1 141 foton på badrum, med med dusch som är öppen
Sortera efter:
Budget
Sortera efter:Populärt i dag
101 - 120 av 1 141 foton
Artikel 1 av 3
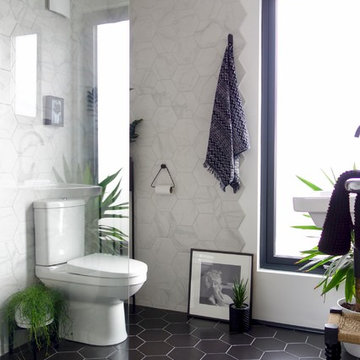
Inredning av ett modernt litet badrum med dusch, med en öppen dusch, en toalettstol med separat cisternkåpa, vit kakel, keramikplattor, vita väggar, klinkergolv i keramik, ett väggmonterat handfat, svart golv och med dusch som är öppen
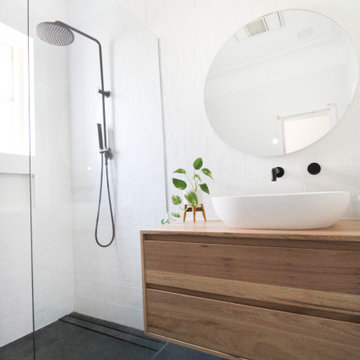
Idéer för att renovera ett mellanstort badrum, med möbel-liknande, skåp i mörkt trä, ett fristående badkar, en öppen dusch, vit kakel, keramikplattor, vita väggar, klinkergolv i porslin, ett fristående handfat, träbänkskiva, grått golv och med dusch som är öppen
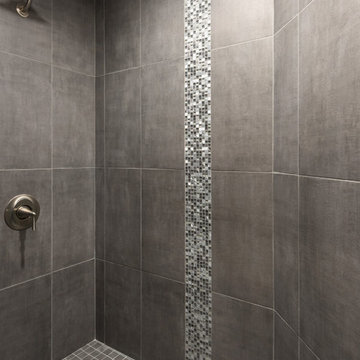
Idéer för ett litet klassiskt badrum med dusch, med skåp i shakerstil, skåp i mörkt trä, en öppen dusch, en toalettstol med separat cisternkåpa, grå kakel, porslinskakel, grå väggar, klinkergolv i porslin, ett integrerad handfat, bänkskiva i onyx, grått golv och med dusch som är öppen

Transitional style bathroom renovation with navy blue shower tiles, hexagon marble floor tiles, brass and marble double sink vanity and gold with navy blue wall paper
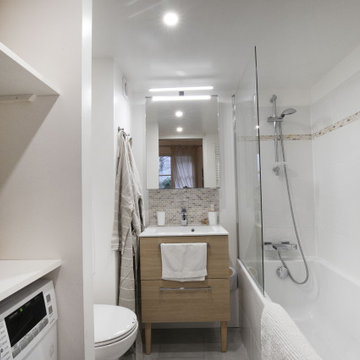
Foto på ett litet en-suite badrum, med beige skåp, ett platsbyggt badkar, en vägghängd toalettstol, vit kakel, mosaik, vita väggar, klinkergolv i keramik, ett piedestal handfat, grått golv och med dusch som är öppen
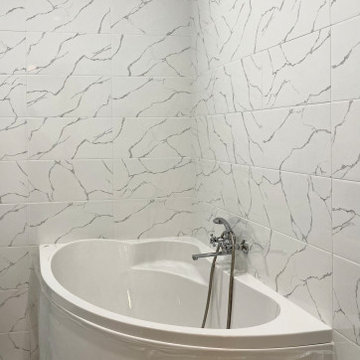
Ремонт студии
Bild på ett litet funkis en-suite badrum, med ett hörnbadkar, en dusch/badkar-kombination, vit kakel, keramikplattor, vita väggar, klinkergolv i porslin, grått golv och med dusch som är öppen
Bild på ett litet funkis en-suite badrum, med ett hörnbadkar, en dusch/badkar-kombination, vit kakel, keramikplattor, vita väggar, klinkergolv i porslin, grått golv och med dusch som är öppen
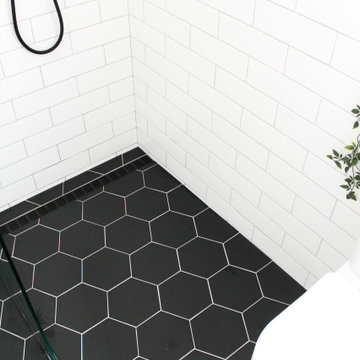
Hexagon Bathroom, Small Bathrooms Perth, Small Bathroom Renovations Perth, Bathroom Renovations Perth WA, Open Shower, Small Ensuite Ideas, Toilet In Shower, Shower and Toilet Area, Small Bathroom Ideas, Subway and Hexagon Tiles, Wood Vanity Benchtop, Rimless Toilet, Black Vanity Basin
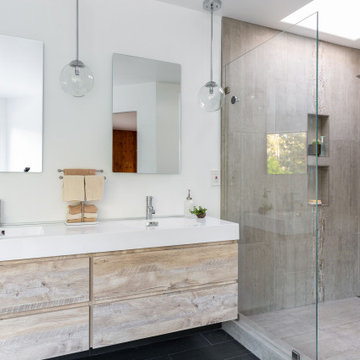
The homeowners wanted a simple, clean, modern bathroom. Sounds straightforward enough. But with a tight budget, a funky layout and a requirement not to move any plumbing, it was more of a puzzle than expected. Good thing we like puzzles! We added a wall to separate the bathroom from the master, installed a ‘tub with a view,’ and put in a free-standing vanity and glass shower to provide a sense of openness. The before pictures don’t begin to showcase the craziness that existed at the start, but we’re thrilled with the finish!
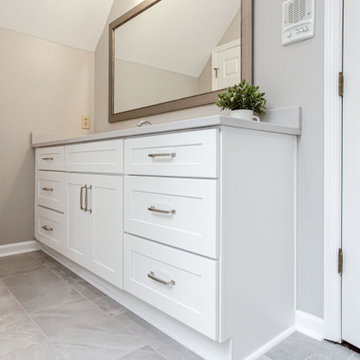
This master bath looks like a totally different space
Idéer för att renovera ett mellanstort vintage grå grått en-suite badrum, med skåp i shakerstil, vita skåp, ett badkar med tassar, en öppen dusch, en toalettstol med hel cisternkåpa, grå kakel, porslinskakel, grå väggar, klinkergolv i porslin, ett undermonterad handfat, bänkskiva i kvarts, grått golv och med dusch som är öppen
Idéer för att renovera ett mellanstort vintage grå grått en-suite badrum, med skåp i shakerstil, vita skåp, ett badkar med tassar, en öppen dusch, en toalettstol med hel cisternkåpa, grå kakel, porslinskakel, grå väggar, klinkergolv i porslin, ett undermonterad handfat, bänkskiva i kvarts, grått golv och med dusch som är öppen
For this master bathroom remodel, we were tasked to blend in some of the existing finishes of the home to make it modern and desert-inspired. We found this one-of-a-kind marble mosaic that would blend all of the warmer tones with the cooler tones and provide a focal point to the space. We filled in the drop-in bath tub and made it a seamless walk-in shower with a linear drain. The brass plumbing fixtures play off of the warm tile selections and the black bath accessories anchor the space. We were able to match their existing travertine flooring and finish it off with a simple, stacked subway tile on the two adjacent shower walls. We smoothed all of the drywall throughout and made simple changes to the vanity like swapping out the cabinet hardware, faucets and light fixture, for a totally custom feel. The walnut cabinet hardware provides another layer of texture to the space.
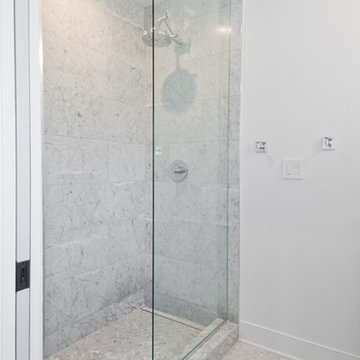
Idéer för ett litet klassiskt badrum med dusch, med grå skåp, en dusch i en alkov, en toalettstol med hel cisternkåpa, vit kakel, marmorkakel, vita väggar, marmorgolv, ett integrerad handfat, marmorbänkskiva, flerfärgat golv och med dusch som är öppen
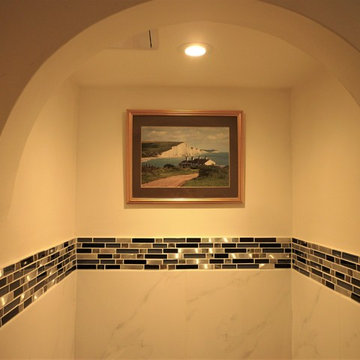
This image is of the alcove WC area of the wet room. Marble porcelain tiles were bordered with a glass mosaic strip.
Idéer för att renovera ett litet 50 tals badrum med dusch, med släta luckor, skåp i mörkt trä, våtrum, en toalettstol med separat cisternkåpa, keramikplattor, klinkergolv i porslin, laminatbänkskiva, grått golv och med dusch som är öppen
Idéer för att renovera ett litet 50 tals badrum med dusch, med släta luckor, skåp i mörkt trä, våtrum, en toalettstol med separat cisternkåpa, keramikplattor, klinkergolv i porslin, laminatbänkskiva, grått golv och med dusch som är öppen

Kids bathrooms and curves.
Toddlers, wet tiles and corners don't mix, so I found ways to add as many soft curves as I could in this kiddies bathroom. The round ended bath was tiled in with fun kit-kat tiles, which echoes the rounded edges of the double vanity unit. Those large format, terrazzo effect porcelain tiles disguise a multitude of sins too?a very family friendly space which just makes you smile when you walk on in.
A lot of clients ask for wall mounted taps for family bathrooms, well let’s face it, they look real nice. But I don’t think they’re particularly family friendly. The levers are higher and harder for small hands to reach and water from dripping fingers can splosh down the wall and onto the top of the vanity, making a right ole mess. Some of you might disagree, but this is what i’ve experienced and I don't rate.
So for this bathroom, I went with a pretty bombproof all in one, moulded double sink with no nooks and crannies for water and grime to find their way to.
The double drawers house all of the bits and bobs needed by the sink and by keeping the floor space clear, there’s plenty of room for bath time toys baskets.
The brief: can you design a bathroom suitable for two boys (1 and 4)? So I did. It was fun!
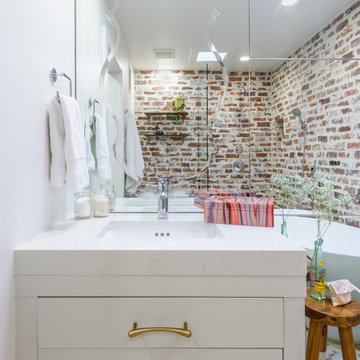
Design/Build: RPCD, Inc.
Photo © Mike Healey Productions, Inc.
Bild på ett litet funkis en-suite badrum, med släta luckor, vita skåp, ett fristående badkar, en dusch/badkar-kombination, en toalettstol med separat cisternkåpa, flerfärgad kakel, flerfärgade väggar, ljust trägolv, ett konsol handfat, marmorbänkskiva, beiget golv och med dusch som är öppen
Bild på ett litet funkis en-suite badrum, med släta luckor, vita skåp, ett fristående badkar, en dusch/badkar-kombination, en toalettstol med separat cisternkåpa, flerfärgad kakel, flerfärgade väggar, ljust trägolv, ett konsol handfat, marmorbänkskiva, beiget golv och med dusch som är öppen
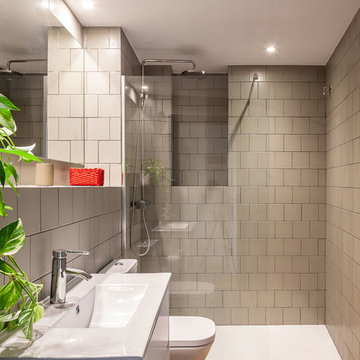
Marc_Torra_www.fragments.cat
Bild på ett mellanstort funkis vit vitt badrum med dusch, med vita skåp, en kantlös dusch, keramikplattor, klinkergolv i porslin, släta luckor, grå kakel, ett integrerad handfat, beiget golv och med dusch som är öppen
Bild på ett mellanstort funkis vit vitt badrum med dusch, med vita skåp, en kantlös dusch, keramikplattor, klinkergolv i porslin, släta luckor, grå kakel, ett integrerad handfat, beiget golv och med dusch som är öppen
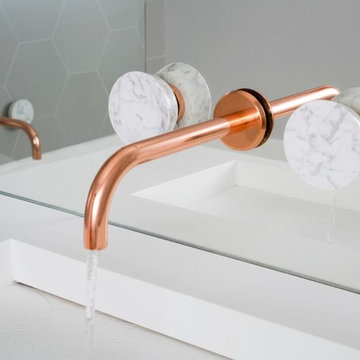
Modern and minimal copper basin tap acts as a design feature to contrast the pastel tiles of the bathroom.
Modern inredning av ett litet badrum, med ett väggmonterat handfat, ett platsbyggt badkar, en dusch/badkar-kombination, en vägghängd toalettstol, grå kakel, grå väggar, flerfärgat golv och med dusch som är öppen
Modern inredning av ett litet badrum, med ett väggmonterat handfat, ett platsbyggt badkar, en dusch/badkar-kombination, en vägghängd toalettstol, grå kakel, grå väggar, flerfärgat golv och med dusch som är öppen
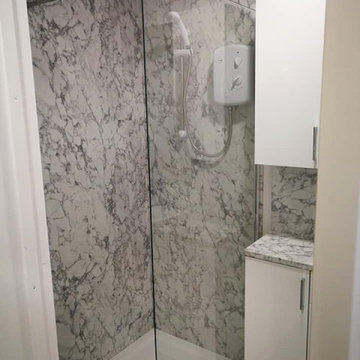
A stunning compact one bedroom annex shipping container home.
The perfect choice for a first time buyer, offering a truly affordable way to build their very own first home, or alternatively, the H1 would serve perfectly as a retirement home to keep loved ones close, but allow them to retain a sense of independence.
Features included with H1 are:
Master bedroom with fitted wardrobes.
Master shower room with full size walk-in shower enclosure, storage, modern WC and wash basin.
Open plan kitchen, dining, and living room, with large glass bi-folding doors.
DIMENSIONS: 12.5m x 2.8m footprint (approx.)
LIVING SPACE: 27 SqM (approx.)
PRICE: £49,000 (for basic model shown)
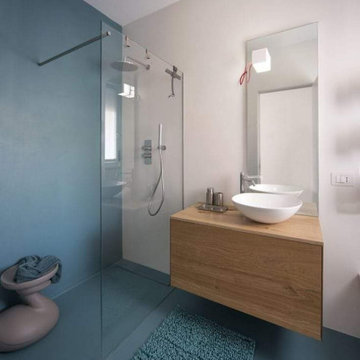
BAGNO IN SOTTOTETTO COMPLETAMENTE REALIZZATO COMPRESE OPERE DI MURATURA,IDRAULICHE E SANITARI.RESINATURA DI PAVIMENTO E RIVESTIMENTO CON RESINE KERAKOLL
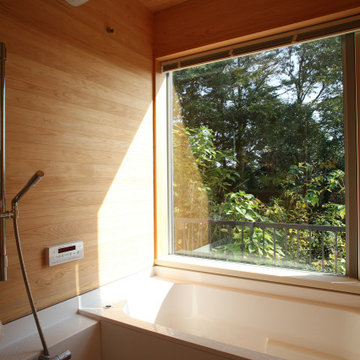
ハーフユニットバスで、壁と天井ヒノキ板張りとなっています。ハーフユニットバスなので、大きな窓にすることが可能で、林に面していてプライバシーも保てる浴室となっています。
Idéer för ett litet asiatiskt en-suite badrum, med ett japanskt badkar, en dusch/badkar-kombination, brun kakel, bruna väggar, vitt golv och med dusch som är öppen
Idéer för ett litet asiatiskt en-suite badrum, med ett japanskt badkar, en dusch/badkar-kombination, brun kakel, bruna väggar, vitt golv och med dusch som är öppen
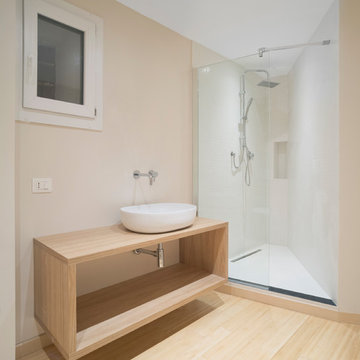
foto di Anna Positano
Interno 1
Bagno
Bild på ett litet minimalistiskt badrum med dusch, med öppna hyllor, skåp i ljust trä, en dusch i en alkov, en toalettstol med separat cisternkåpa, vit kakel, porslinskakel, beige väggar, bambugolv, ett fristående handfat, träbänkskiva, brunt golv och med dusch som är öppen
Bild på ett litet minimalistiskt badrum med dusch, med öppna hyllor, skåp i ljust trä, en dusch i en alkov, en toalettstol med separat cisternkåpa, vit kakel, porslinskakel, beige väggar, bambugolv, ett fristående handfat, träbänkskiva, brunt golv och med dusch som är öppen
1 141 foton på badrum, med med dusch som är öppen
6
