6 353 foton på badrum, med med dusch som är öppen
Sortera efter:
Budget
Sortera efter:Populärt i dag
121 - 140 av 6 353 foton
Artikel 1 av 3
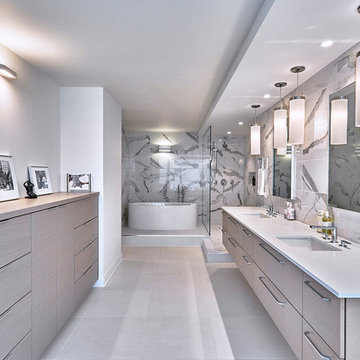
Modern Bathroom (description forthcoming)
Inspiration för mycket stora moderna vitt en-suite badrum, med släta luckor, grå skåp, ett fristående badkar, en öppen dusch, en toalettstol med hel cisternkåpa, vit kakel, porslinskakel, vita väggar, klinkergolv i porslin, ett undermonterad handfat, bänkskiva i kvarts, vitt golv och med dusch som är öppen
Inspiration för mycket stora moderna vitt en-suite badrum, med släta luckor, grå skåp, ett fristående badkar, en öppen dusch, en toalettstol med hel cisternkåpa, vit kakel, porslinskakel, vita väggar, klinkergolv i porslin, ett undermonterad handfat, bänkskiva i kvarts, vitt golv och med dusch som är öppen
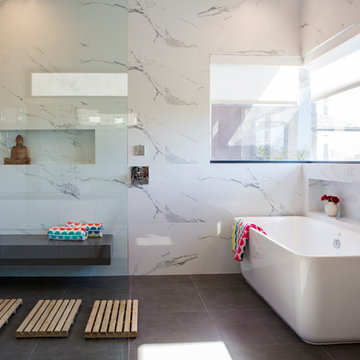
Photo by Mark Tanner Photography
Inredning av ett modernt stort en-suite badrum, med ett fristående badkar, vit kakel, marmorkakel, vita väggar, klinkergolv i porslin, grått golv, med dusch som är öppen och en kantlös dusch
Inredning av ett modernt stort en-suite badrum, med ett fristående badkar, vit kakel, marmorkakel, vita väggar, klinkergolv i porslin, grått golv, med dusch som är öppen och en kantlös dusch

We love this master bathroom's arched entryways, the custom bathroom vanity, bathroom mirrors and marble flooring.
Inspiration för ett mycket stort medelhavsstil flerfärgad flerfärgat en-suite badrum, med luckor med infälld panel, grå skåp, ett fristående badkar, en dusch i en alkov, en toalettstol med hel cisternkåpa, vit kakel, porslinskakel, grå väggar, marmorgolv, ett undermonterad handfat, marmorbänkskiva, vitt golv och med dusch som är öppen
Inspiration för ett mycket stort medelhavsstil flerfärgad flerfärgat en-suite badrum, med luckor med infälld panel, grå skåp, ett fristående badkar, en dusch i en alkov, en toalettstol med hel cisternkåpa, vit kakel, porslinskakel, grå väggar, marmorgolv, ett undermonterad handfat, marmorbänkskiva, vitt golv och med dusch som är öppen

Luxury master bath with his and her vanities and the focal point when you walk in a curved waterfall wall that flows into a custom made round bathtub that is designed to overflow to the stones below. Completing this spa inspired bath is a steam room, infrared sauna, a shower with multiple rain heads, shower heads, and body jets. Limestone floors, stacked stone, Walker Zanger tile, and quartzite counter tops.
Photographer: Realty Pro Shots
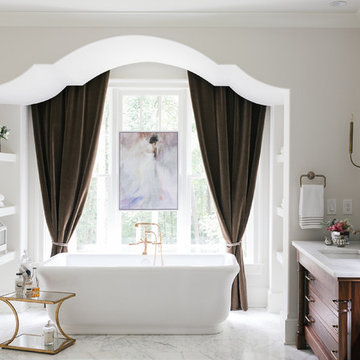
Inspiration för stora klassiska en-suite badrum, med släta luckor, ett fristående badkar, vit kakel, vita väggar, ett piedestal handfat, vitt golv, skåp i mörkt trä, en dusch/badkar-kombination, marmorgolv, marmorbänkskiva och med dusch som är öppen
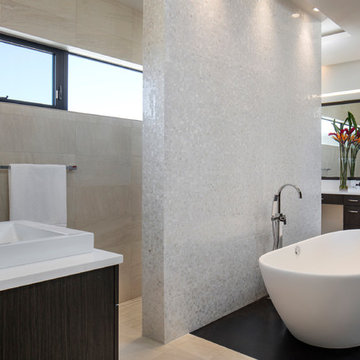
Uneek Image
Inredning av ett modernt stort en-suite badrum, med släta luckor, skåp i mörkt trä, ett fristående badkar, en öppen dusch, vit kakel, mosaik, klinkergolv i porslin, bänkskiva i kvarts och med dusch som är öppen
Inredning av ett modernt stort en-suite badrum, med släta luckor, skåp i mörkt trä, ett fristående badkar, en öppen dusch, vit kakel, mosaik, klinkergolv i porslin, bänkskiva i kvarts och med dusch som är öppen

Carved slabs slope the floor in this open Master Bathroom design.
Idéer för ett mellanstort modernt en-suite badrum, med ett fristående badkar, en kantlös dusch, beige kakel, vita väggar, beiget golv, med dusch som är öppen, kakelplattor och kalkstensgolv
Idéer för ett mellanstort modernt en-suite badrum, med ett fristående badkar, en kantlös dusch, beige kakel, vita väggar, beiget golv, med dusch som är öppen, kakelplattor och kalkstensgolv
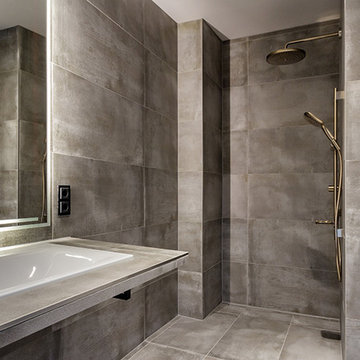
Foto: Sandor Kotyrba
Inspiration för ett stort funkis en-suite badrum, med släta luckor, grå skåp, en kantlös dusch, en vägghängd toalettstol, grå kakel, keramikplattor, ett nedsänkt handfat, kaklad bänkskiva, grå väggar, betonggolv, grått golv och med dusch som är öppen
Inspiration för ett stort funkis en-suite badrum, med släta luckor, grå skåp, en kantlös dusch, en vägghängd toalettstol, grå kakel, keramikplattor, ett nedsänkt handfat, kaklad bänkskiva, grå väggar, betonggolv, grått golv och med dusch som är öppen
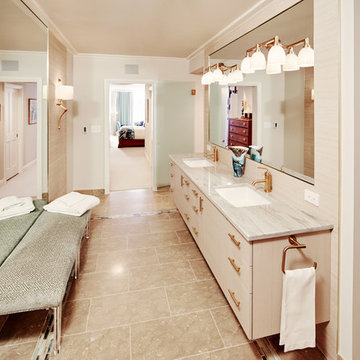
Idéer för ett modernt en-suite badrum, med släta luckor, skåp i ljust trä, beige kakel, flerfärgad kakel, mosaik, marmorbänkskiva, ett undermonterad handfat, med dusch som är öppen, en dusch i en alkov, beige väggar, klinkergolv i porslin och brunt golv
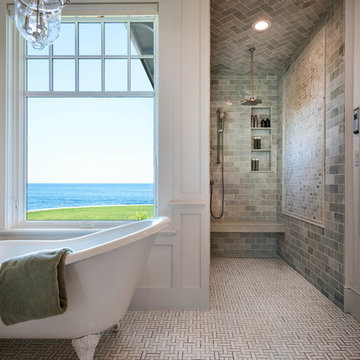
Rob Karosis
Inspiration för ett mellanstort vintage en-suite badrum, med skåp i shakerstil, vita skåp, ett badkar med tassar, en öppen dusch, grå kakel, stenkakel, vita väggar, klinkergolv i keramik, marmorbänkskiva och med dusch som är öppen
Inspiration för ett mellanstort vintage en-suite badrum, med skåp i shakerstil, vita skåp, ett badkar med tassar, en öppen dusch, grå kakel, stenkakel, vita väggar, klinkergolv i keramik, marmorbänkskiva och med dusch som är öppen
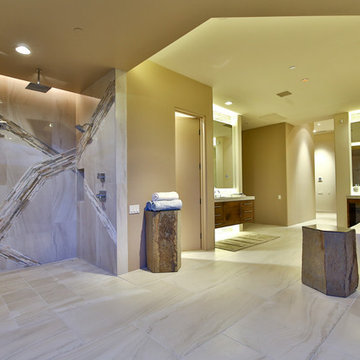
Trent Teigen
Foto på ett mycket stort funkis en-suite badrum, med släta luckor, skåp i mörkt trä, ett fristående badkar, en öppen dusch, en toalettstol med hel cisternkåpa, vit kakel, porslinskakel, beige väggar, klinkergolv i porslin, ett undermonterad handfat, granitbänkskiva, beiget golv och med dusch som är öppen
Foto på ett mycket stort funkis en-suite badrum, med släta luckor, skåp i mörkt trä, ett fristående badkar, en öppen dusch, en toalettstol med hel cisternkåpa, vit kakel, porslinskakel, beige väggar, klinkergolv i porslin, ett undermonterad handfat, granitbänkskiva, beiget golv och med dusch som är öppen

Eddy Joaquim
Idéer för ett mellanstort modernt en-suite badrum, med ett avlångt handfat, släta luckor, beige skåp, bänkskiva i akrylsten, ett fristående badkar, en öppen dusch, grå kakel, stenkakel, vita väggar, marmorgolv och med dusch som är öppen
Idéer för ett mellanstort modernt en-suite badrum, med ett avlångt handfat, släta luckor, beige skåp, bänkskiva i akrylsten, ett fristående badkar, en öppen dusch, grå kakel, stenkakel, vita väggar, marmorgolv och med dusch som är öppen

This spacious Master Bath is a spa-like retreat for the homeowners. Brown wall tiles create a warm and inviting feel while the natural light and use of mirrors keep the space bright and airy.
Photographed by: Coles Hairston
Architecture by: James LaRue
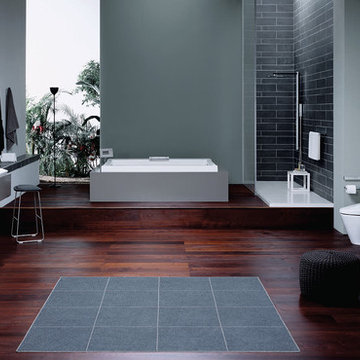
Inspiration för stora moderna en-suite badrum, med släta luckor, grå skåp, ett platsbyggt badkar, en öppen dusch, ett fristående handfat, en toalettstol med hel cisternkåpa, keramikplattor, grå väggar, mörkt trägolv, bänkskiva i akrylsten, brunt golv och med dusch som är öppen

This magnificent primary bath is a coastal chic spa paradise complete with steam shower and soaking tub. With ample storage, makeup area, steam shower and large soaking tub, no detail is left untouched. Reconfiguring the room created a much better layout with extra large shower, closet & tub areas. Upscale finishes feature engineered quartz, polished nickel faucets, custom marble shower walls and wood look non-slip porcelain tile flooring for easy maintenance.

Idéer för stora funkis grått en-suite badrum, med ett fristående badkar, en öppen dusch, en bidé, keramikplattor, ett nedsänkt handfat, granitbänkskiva och med dusch som är öppen

The master bathroom remodel features a new wood vanity, round mirrors, white subway tile with dark grout, and patterned black and white floor tile.
Foto på ett litet vintage grå badrum med dusch, med luckor med infälld panel, skåp i mellenmörkt trä, ett platsbyggt badkar, en öppen dusch, en toalettstol med separat cisternkåpa, grå kakel, porslinskakel, grå väggar, klinkergolv i porslin, ett undermonterad handfat, bänkskiva i kvarts, svart golv och med dusch som är öppen
Foto på ett litet vintage grå badrum med dusch, med luckor med infälld panel, skåp i mellenmörkt trä, ett platsbyggt badkar, en öppen dusch, en toalettstol med separat cisternkåpa, grå kakel, porslinskakel, grå väggar, klinkergolv i porslin, ett undermonterad handfat, bänkskiva i kvarts, svart golv och med dusch som är öppen

Travertin cendré
Meuble Modulnova
Plafond vieux bois
Idéer för ett mellanstort rustikt badrum med dusch, med grå skåp, en kantlös dusch, grå kakel, stenhäll, travertin golv, ett nedsänkt handfat, bänkskiva i kalksten, bruna väggar och med dusch som är öppen
Idéer för ett mellanstort rustikt badrum med dusch, med grå skåp, en kantlös dusch, grå kakel, stenhäll, travertin golv, ett nedsänkt handfat, bänkskiva i kalksten, bruna väggar och med dusch som är öppen

The goal of this project was to upgrade the builder grade finishes and create an ergonomic space that had a contemporary feel. This bathroom transformed from a standard, builder grade bathroom to a contemporary urban oasis. This was one of my favorite projects, I know I say that about most of my projects but this one really took an amazing transformation. By removing the walls surrounding the shower and relocating the toilet it visually opened up the space. Creating a deeper shower allowed for the tub to be incorporated into the wet area. Adding a LED panel in the back of the shower gave the illusion of a depth and created a unique storage ledge. A custom vanity keeps a clean front with different storage options and linear limestone draws the eye towards the stacked stone accent wall.
Houzz Write Up: https://www.houzz.com/magazine/inside-houzz-a-chopped-up-bathroom-goes-streamlined-and-swank-stsetivw-vs~27263720
The layout of this bathroom was opened up to get rid of the hallway effect, being only 7 foot wide, this bathroom needed all the width it could muster. Using light flooring in the form of natural lime stone 12x24 tiles with a linear pattern, it really draws the eye down the length of the room which is what we needed. Then, breaking up the space a little with the stone pebble flooring in the shower, this client enjoyed his time living in Japan and wanted to incorporate some of the elements that he appreciated while living there. The dark stacked stone feature wall behind the tub is the perfect backdrop for the LED panel, giving the illusion of a window and also creates a cool storage shelf for the tub. A narrow, but tasteful, oval freestanding tub fit effortlessly in the back of the shower. With a sloped floor, ensuring no standing water either in the shower floor or behind the tub, every thought went into engineering this Atlanta bathroom to last the test of time. With now adequate space in the shower, there was space for adjacent shower heads controlled by Kohler digital valves. A hand wand was added for use and convenience of cleaning as well. On the vanity are semi-vessel sinks which give the appearance of vessel sinks, but with the added benefit of a deeper, rounded basin to avoid splashing. Wall mounted faucets add sophistication as well as less cleaning maintenance over time. The custom vanity is streamlined with drawers, doors and a pull out for a can or hamper.
A wonderful project and equally wonderful client. I really enjoyed working with this client and the creative direction of this project.
Brushed nickel shower head with digital shower valve, freestanding bathtub, curbless shower with hidden shower drain, flat pebble shower floor, shelf over tub with LED lighting, gray vanity with drawer fronts, white square ceramic sinks, wall mount faucets and lighting under vanity. Hidden Drain shower system. Atlanta Bathroom.

The goal of this project was to upgrade the builder grade finishes and create an ergonomic space that had a contemporary feel. This bathroom transformed from a standard, builder grade bathroom to a contemporary urban oasis. This was one of my favorite projects, I know I say that about most of my projects but this one really took an amazing transformation. By removing the walls surrounding the shower and relocating the toilet it visually opened up the space. Creating a deeper shower allowed for the tub to be incorporated into the wet area. Adding a LED panel in the back of the shower gave the illusion of a depth and created a unique storage ledge. A custom vanity keeps a clean front with different storage options and linear limestone draws the eye towards the stacked stone accent wall.
Houzz Write Up: https://www.houzz.com/magazine/inside-houzz-a-chopped-up-bathroom-goes-streamlined-and-swank-stsetivw-vs~27263720
The layout of this bathroom was opened up to get rid of the hallway effect, being only 7 foot wide, this bathroom needed all the width it could muster. Using light flooring in the form of natural lime stone 12x24 tiles with a linear pattern, it really draws the eye down the length of the room which is what we needed. Then, breaking up the space a little with the stone pebble flooring in the shower, this client enjoyed his time living in Japan and wanted to incorporate some of the elements that he appreciated while living there. The dark stacked stone feature wall behind the tub is the perfect backdrop for the LED panel, giving the illusion of a window and also creates a cool storage shelf for the tub. A narrow, but tasteful, oval freestanding tub fit effortlessly in the back of the shower. With a sloped floor, ensuring no standing water either in the shower floor or behind the tub, every thought went into engineering this Atlanta bathroom to last the test of time. With now adequate space in the shower, there was space for adjacent shower heads controlled by Kohler digital valves. A hand wand was added for use and convenience of cleaning as well. On the vanity are semi-vessel sinks which give the appearance of vessel sinks, but with the added benefit of a deeper, rounded basin to avoid splashing. Wall mounted faucets add sophistication as well as less cleaning maintenance over time. The custom vanity is streamlined with drawers, doors and a pull out for a can or hamper.
A wonderful project and equally wonderful client. I really enjoyed working with this client and the creative direction of this project.
Brushed nickel shower head with digital shower valve, freestanding bathtub, curbless shower with hidden shower drain, flat pebble shower floor, shelf over tub with LED lighting, gray vanity with drawer fronts, white square ceramic sinks, wall mount faucets and lighting under vanity. Hidden Drain shower system. Atlanta Bathroom.
6 353 foton på badrum, med med dusch som är öppen
7
