2 865 foton på badrum, med mellanmörkt trägolv och bänkskiva i kvarts
Sortera efter:
Budget
Sortera efter:Populärt i dag
161 - 180 av 2 865 foton
Artikel 1 av 3
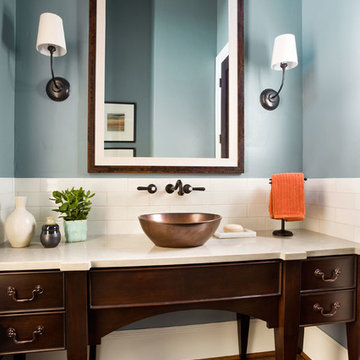
Blackstone Edge Studios
Foto på ett stort vintage beige badrum med dusch, med ett fristående handfat, skåp i mörkt trä, vit kakel, keramikplattor, blå väggar, mellanmörkt trägolv, bänkskiva i kvarts och släta luckor
Foto på ett stort vintage beige badrum med dusch, med ett fristående handfat, skåp i mörkt trä, vit kakel, keramikplattor, blå väggar, mellanmörkt trägolv, bänkskiva i kvarts och släta luckor

Foto på ett litet vintage svart toalett, med luckor med infälld panel, blå skåp, mellanmörkt trägolv, ett undermonterad handfat och bänkskiva i kvarts
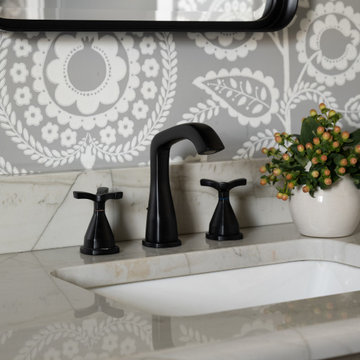
Our Carmel design-build studio planned a beautiful open-concept layout for this home with a lovely kitchen, adjoining dining area, and a spacious and comfortable living space. We chose a classic blue and white palette in the kitchen, used high-quality appliances, and added plenty of storage spaces to make it a functional, hardworking kitchen. In the adjoining dining area, we added a round table with elegant chairs. The spacious living room comes alive with comfortable furniture and furnishings with fun patterns and textures. A stunning fireplace clad in a natural stone finish creates visual interest. In the powder room, we chose a lovely gray printed wallpaper, which adds a hint of elegance in an otherwise neutral but charming space.
---
Project completed by Wendy Langston's Everything Home interior design firm, which serves Carmel, Zionsville, Fishers, Westfield, Noblesville, and Indianapolis.
For more about Everything Home, see here: https://everythinghomedesigns.com/
To learn more about this project, see here:
https://everythinghomedesigns.com/portfolio/modern-home-at-holliday-farms
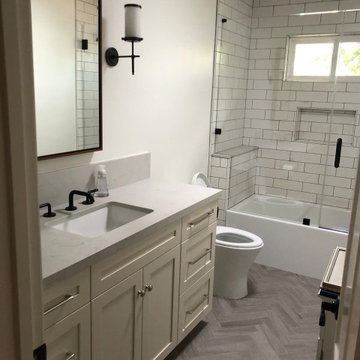
Client wanted a bright, yet calming traditional bathroom design with natural wood floors, white bathroom vanity and black faucets.
Inspiration för små klassiska grått badrum med dusch, med luckor med infälld panel, vita skåp, ett platsbyggt badkar, en dusch/badkar-kombination, en toalettstol med hel cisternkåpa, tunnelbanekakel, beige väggar, mellanmörkt trägolv, ett undermonterad handfat, bänkskiva i kvarts, beiget golv och dusch med skjutdörr
Inspiration för små klassiska grått badrum med dusch, med luckor med infälld panel, vita skåp, ett platsbyggt badkar, en dusch/badkar-kombination, en toalettstol med hel cisternkåpa, tunnelbanekakel, beige väggar, mellanmörkt trägolv, ett undermonterad handfat, bänkskiva i kvarts, beiget golv och dusch med skjutdörr
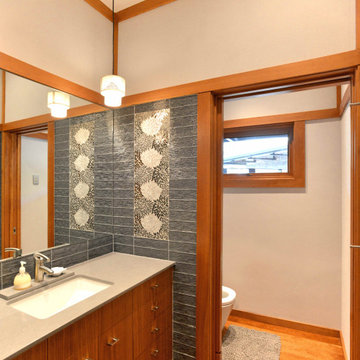
Japanese Guest Bathroom
Inspiration för ett mellanstort orientaliskt beige beige badrum, med släta luckor, grå skåp, en toalettstol med hel cisternkåpa, beige kakel, glaskakel, bänkskiva i kvarts, beige väggar, mellanmörkt trägolv, ett nedsänkt handfat och brunt golv
Inspiration för ett mellanstort orientaliskt beige beige badrum, med släta luckor, grå skåp, en toalettstol med hel cisternkåpa, beige kakel, glaskakel, bänkskiva i kvarts, beige väggar, mellanmörkt trägolv, ett nedsänkt handfat och brunt golv
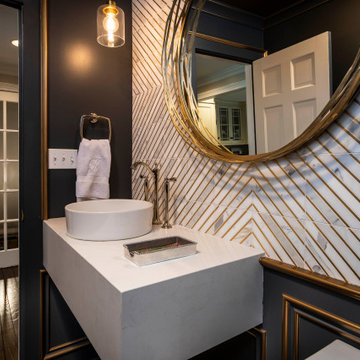
These homeowners came to us to renovate a number of areas of their home. In their formal powder bath they wanted a sophisticated polished room that was elegant and custom in design. The formal powder was designed around stunning marble and gold wall tile with a custom starburst layout coming from behind the center of the birds nest round brass mirror. A white floating quartz countertop houses a vessel bowl sink and vessel bowl height faucet in polished nickel, wood panel and molding’s were painted black with a gold leaf detail which carried over to the ceiling for the WOW.

This gem of a house was built in the 1950s, when its neighborhood undoubtedly felt remote. The university footprint has expanded in the 70 years since, however, and today this home sits on prime real estate—easy biking and reasonable walking distance to campus.
When it went up for sale in 2017, it was largely unaltered. Our clients purchased it to renovate and resell, and while we all knew we'd need to add square footage to make it profitable, we also wanted to respect the neighborhood and the house’s own history. Swedes have a word that means “just the right amount”: lagom. It is a guiding philosophy for us at SYH, and especially applied in this renovation. Part of the soul of this house was about living in just the right amount of space. Super sizing wasn’t a thing in 1950s America. So, the solution emerged: keep the original rectangle, but add an L off the back.
With no owner to design with and for, SYH created a layout to appeal to the masses. All public spaces are the back of the home--the new addition that extends into the property’s expansive backyard. A den and four smallish bedrooms are atypically located in the front of the house, in the original 1500 square feet. Lagom is behind that choice: conserve space in the rooms where you spend most of your time with your eyes shut. Put money and square footage toward the spaces in which you mostly have your eyes open.
In the studio, we started calling this project the Mullet Ranch—business up front, party in the back. The front has a sleek but quiet effect, mimicking its original low-profile architecture street-side. It’s very Hoosier of us to keep appearances modest, we think. But get around to the back, and surprise! lofted ceilings and walls of windows. Gorgeous.
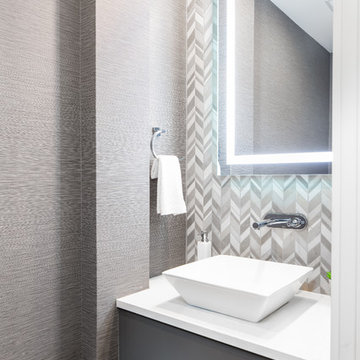
Photography by ISHOT
Idéer för ett litet modernt vit toalett, med släta luckor, grå skåp, flerfärgad kakel, mosaik, grå väggar, mellanmörkt trägolv, ett fristående handfat, brunt golv och bänkskiva i kvarts
Idéer för ett litet modernt vit toalett, med släta luckor, grå skåp, flerfärgad kakel, mosaik, grå väggar, mellanmörkt trägolv, ett fristående handfat, brunt golv och bänkskiva i kvarts
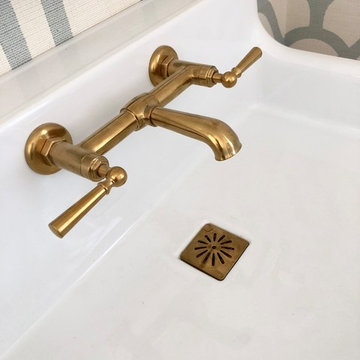
Lantlig inredning av ett mellanstort vit vitt toalett, med möbel-liknande, vita skåp, blå väggar, mellanmörkt trägolv, ett integrerad handfat, bänkskiva i kvarts och brunt golv
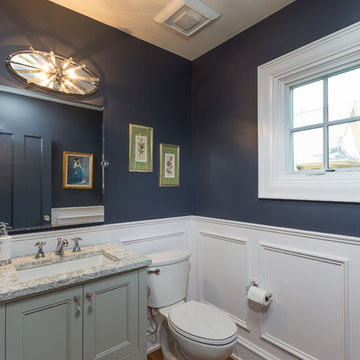
Todd Yarrington
Klassisk inredning av ett mellanstort toalett, med släta luckor, grå skåp, en toalettstol med separat cisternkåpa, blå väggar, mellanmörkt trägolv, ett undermonterad handfat och bänkskiva i kvarts
Klassisk inredning av ett mellanstort toalett, med släta luckor, grå skåp, en toalettstol med separat cisternkåpa, blå väggar, mellanmörkt trägolv, ett undermonterad handfat och bänkskiva i kvarts
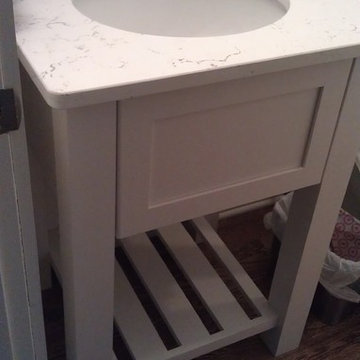
Dynasty painted white open furniture vanity
Idéer för att renovera ett litet maritimt toalett, med ett undermonterad handfat, vita skåp, bänkskiva i kvarts, släta luckor och mellanmörkt trägolv
Idéer för att renovera ett litet maritimt toalett, med ett undermonterad handfat, vita skåp, bänkskiva i kvarts, släta luckor och mellanmörkt trägolv
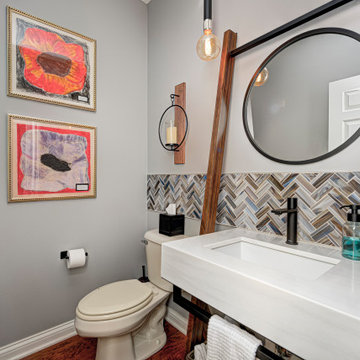
This basement remodeling project involved transforming a traditional basement into a multifunctional space, blending a country club ambience and personalized decor with modern entertainment options.
This powder room design showcases understated elegance. A herringbone backsplash adds texture, while a round mirror and neutral palette enhance the space. Artwork adds a touch of personality.
---
Project completed by Wendy Langston's Everything Home interior design firm, which serves Carmel, Zionsville, Fishers, Westfield, Noblesville, and Indianapolis.
For more about Everything Home, see here: https://everythinghomedesigns.com/
To learn more about this project, see here: https://everythinghomedesigns.com/portfolio/carmel-basement-renovation
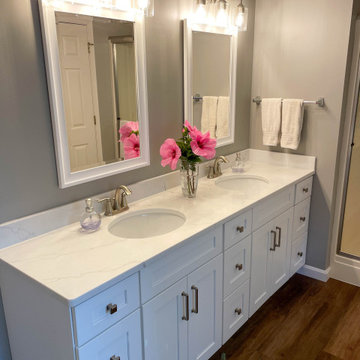
In this bathroom update a new Northpoint vanity with the Catalina door style and Calacatta Miraggio countertop. A Euro series shower door, Two Moen Eva 4 faucets. Vinson Luxury vinyl plank flooring.
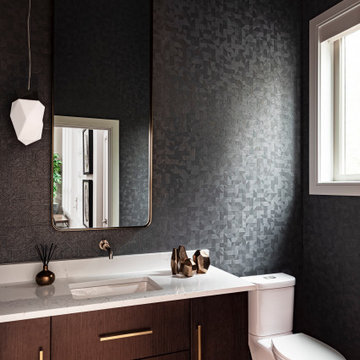
Modern inredning av ett flerfärgad flerfärgat toalett, med släta luckor, skåp i mellenmörkt trä, en toalettstol med separat cisternkåpa, grå väggar, mellanmörkt trägolv, ett undermonterad handfat, bänkskiva i kvarts och brunt golv

Inspiration för ett stort vintage toalett, med grå kakel, stenkakel, grå väggar, ett undermonterad handfat, bänkskiva i kvarts, luckor med upphöjd panel, grå skåp och mellanmörkt trägolv
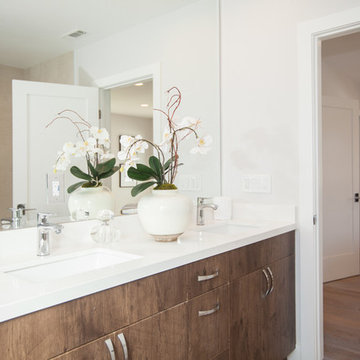
10x10 Modern Kitchen Cabinet from $1800. Our modern kitchen cabinet door is made of HDF (high-density fiber) board laminated with high quality thermofoils in various finishes and color.
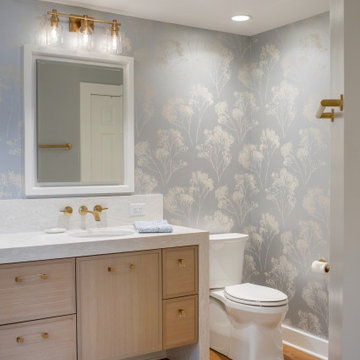
Subtle gray and white wall paper add visual interest to the space.
Exempel på ett mellanstort modernt beige beige en-suite badrum, med skåp i shakerstil, skåp i mellenmörkt trä, ett fristående badkar, en kantlös dusch, en toalettstol med separat cisternkåpa, vit kakel, porslinskakel, flerfärgade väggar, mellanmörkt trägolv, ett undermonterad handfat, bänkskiva i kvarts, brunt golv och med dusch som är öppen
Exempel på ett mellanstort modernt beige beige en-suite badrum, med skåp i shakerstil, skåp i mellenmörkt trä, ett fristående badkar, en kantlös dusch, en toalettstol med separat cisternkåpa, vit kakel, porslinskakel, flerfärgade väggar, mellanmörkt trägolv, ett undermonterad handfat, bänkskiva i kvarts, brunt golv och med dusch som är öppen
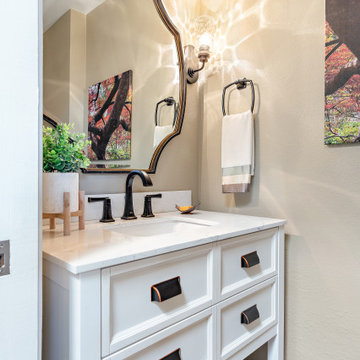
Bild på ett litet vintage vit vitt toalett, med luckor med infälld panel, vita skåp, en toalettstol med hel cisternkåpa, beige kakel, beige väggar, mellanmörkt trägolv, ett undermonterad handfat, bänkskiva i kvarts och brunt golv
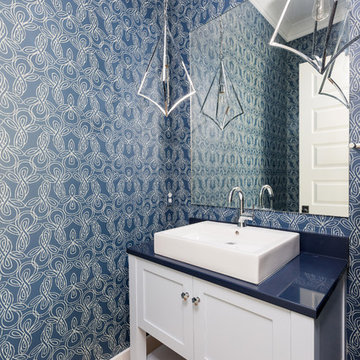
Inredning av ett maritimt litet blå blått toalett, med möbel-liknande, blå skåp, en toalettstol med separat cisternkåpa, blå kakel, blå väggar, mellanmörkt trägolv, ett fristående handfat, bänkskiva i kvarts och brunt golv
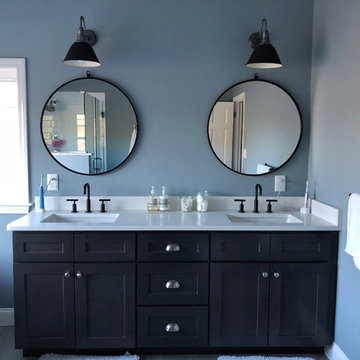
This second floor addition added a master bathroom and walk-in closet for the existing master bedroom. The cathedral ceiling and large windows brought in sunlight and gained great views of the wooded back yard.
2 865 foton på badrum, med mellanmörkt trägolv och bänkskiva i kvarts
9
