31 369 foton på badrum, med mellanmörkt trägolv och kalkstensgolv
Sortera efter:
Budget
Sortera efter:Populärt i dag
161 - 180 av 31 369 foton
Artikel 1 av 3
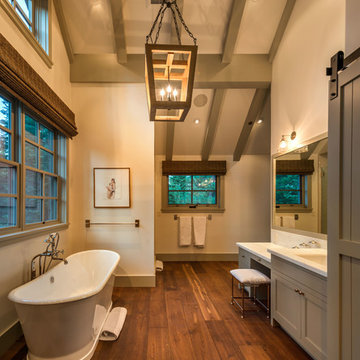
Inspiration för stora rustika en-suite badrum, med luckor med profilerade fronter, grå skåp, ett fristående badkar, vita väggar, mellanmörkt trägolv, ett undermonterad handfat och marmorbänkskiva

Today’s Vintage Farmhouse by KCS Estates is the perfect pairing of the elegance of simpler times with the sophistication of today’s design sensibility.
Nestled in Homestead Valley this home, located at 411 Montford Ave Mill Valley CA, is 3,383 square feet with 4 bedrooms and 3.5 bathrooms. And features a great room with vaulted, open truss ceilings, chef’s kitchen, private master suite, office, spacious family room, and lawn area. All designed with a timeless grace that instantly feels like home. A natural oak Dutch door leads to the warm and inviting great room featuring vaulted open truss ceilings flanked by a white-washed grey brick fireplace and chef’s kitchen with an over sized island.
The Farmhouse’s sliding doors lead out to the generously sized upper porch with a steel fire pit ideal for casual outdoor living. And it provides expansive views of the natural beauty surrounding the house. An elegant master suite and private home office complete the main living level.
411 Montford Ave Mill Valley CA
Presented by Melissa Crawford
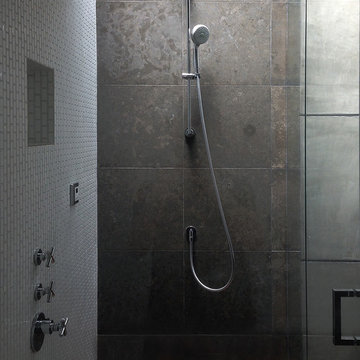
New mosaic tile, installed vertically, along with a custom wood slat shower floor, add warmth this modern steam shower, with high ceilings and skylights above.
This cloakroom has an alcove feature with mosaics, highlighted with uplighters to create a focal point. The lighting has an led interior surround to create a soft ambient glow. The traditional oak beams and limestone floor work well together to soften the traditional feel of this space.

James Kruger, LandMark Photography
Interior Design: Martha O'Hara Interiors
Architect: Sharratt Design & Company
Inspiration för ett litet beige beige en-suite badrum, med ett undermonterad handfat, luckor med infälld panel, vita skåp, bänkskiva i kalksten, ett badkar med tassar, en dusch i en alkov, beige kakel, blå väggar, kalkstensgolv, kakelplattor, beiget golv och dusch med gångjärnsdörr
Inspiration för ett litet beige beige en-suite badrum, med ett undermonterad handfat, luckor med infälld panel, vita skåp, bänkskiva i kalksten, ett badkar med tassar, en dusch i en alkov, beige kakel, blå väggar, kalkstensgolv, kakelplattor, beiget golv och dusch med gångjärnsdörr

This traditional powder room gets a dramatic punch with a petite crystal chandelier, Graham and Brown Vintage Flock wallpaper above the wainscoting, and a black ceiling. The ceiling is Benjamin Moore's Twilight Zone 2127-10 in a pearl finish. White trim is a custom mix. Photo by Joseph St. Pierre.
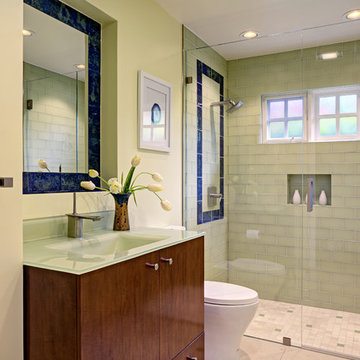
Idéer för ett litet modernt badrum med dusch, med ett integrerad handfat, släta luckor, skåp i mörkt trä, bänkskiva i glas, en toalettstol med hel cisternkåpa, grön kakel, glaskakel, gröna väggar, kalkstensgolv och dusch med gångjärnsdörr
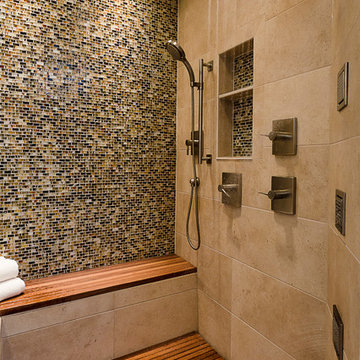
Idéer för ett stort modernt en-suite badrum, med flerfärgad kakel, beige väggar, mellanmörkt trägolv, en dusch i en alkov och mosaik
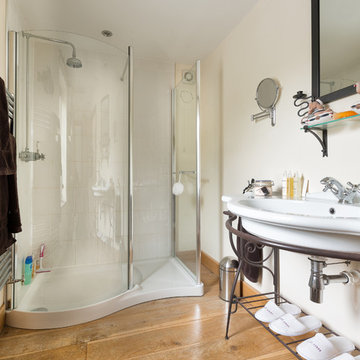
Contemporary en-suite shower room with walk -in shower cubicle. Colin Cadle Photography, Photo Styling Jan Cadle
Inredning av ett lantligt mellanstort badrum, med en hörndusch, vit kakel, keramikplattor och mellanmörkt trägolv
Inredning av ett lantligt mellanstort badrum, med en hörndusch, vit kakel, keramikplattor och mellanmörkt trägolv
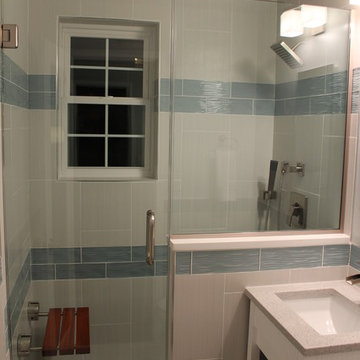
Bathroom is the place where we get clean, but before all that bathroom itself need to look clean as its shown in here.. Color management is very crucial on that cases.
SCW Kitchen and Bath , SDW Design Center

The goal of this project was to upgrade the builder grade finishes and create an ergonomic space that had a contemporary feel. This bathroom transformed from a standard, builder grade bathroom to a contemporary urban oasis. This was one of my favorite projects, I know I say that about most of my projects but this one really took an amazing transformation. By removing the walls surrounding the shower and relocating the toilet it visually opened up the space. Creating a deeper shower allowed for the tub to be incorporated into the wet area. Adding a LED panel in the back of the shower gave the illusion of a depth and created a unique storage ledge. A custom vanity keeps a clean front with different storage options and linear limestone draws the eye towards the stacked stone accent wall.
Houzz Write Up: https://www.houzz.com/magazine/inside-houzz-a-chopped-up-bathroom-goes-streamlined-and-swank-stsetivw-vs~27263720
The layout of this bathroom was opened up to get rid of the hallway effect, being only 7 foot wide, this bathroom needed all the width it could muster. Using light flooring in the form of natural lime stone 12x24 tiles with a linear pattern, it really draws the eye down the length of the room which is what we needed. Then, breaking up the space a little with the stone pebble flooring in the shower, this client enjoyed his time living in Japan and wanted to incorporate some of the elements that he appreciated while living there. The dark stacked stone feature wall behind the tub is the perfect backdrop for the LED panel, giving the illusion of a window and also creates a cool storage shelf for the tub. A narrow, but tasteful, oval freestanding tub fit effortlessly in the back of the shower. With a sloped floor, ensuring no standing water either in the shower floor or behind the tub, every thought went into engineering this Atlanta bathroom to last the test of time. With now adequate space in the shower, there was space for adjacent shower heads controlled by Kohler digital valves. A hand wand was added for use and convenience of cleaning as well. On the vanity are semi-vessel sinks which give the appearance of vessel sinks, but with the added benefit of a deeper, rounded basin to avoid splashing. Wall mounted faucets add sophistication as well as less cleaning maintenance over time. The custom vanity is streamlined with drawers, doors and a pull out for a can or hamper.
A wonderful project and equally wonderful client. I really enjoyed working with this client and the creative direction of this project.
Brushed nickel shower head with digital shower valve, freestanding bathtub, curbless shower with hidden shower drain, flat pebble shower floor, shelf over tub with LED lighting, gray vanity with drawer fronts, white square ceramic sinks, wall mount faucets and lighting under vanity. Hidden Drain shower system. Atlanta Bathroom.

Hartley Hill Design
When our clients moved into their already built home they decided to live in it for a while before making any changes. Once they were settled they decided to hire us as their interior designers to renovate and redesign various spaces of their home. As they selected the spaces to be renovated they expressed a strong need for storage and customization. They allowed us to design every detail as well as oversee the entire construction process directing our team of skilled craftsmen. The home is a traditional home so it was important for us to retain some of the traditional elements while incorporating our clients style preferences.
Custom designed by Hartley and Hill Design.
All materials and furnishings in this space are available through Hartley and Hill Design. www.hartleyandhilldesign.com
888-639-0639
Neil Landino Photography

This bedroom was designed for a sweet couple who's dream was to live in a beach cottage. After purchasing a fixer-upper, they were ready to make their dream come true. We used light and fresh colors to match their personalities and played with texture to bring in the beach-house-feel.
Photo courtesy of Chipper Hatter: www.chipperhatter.com
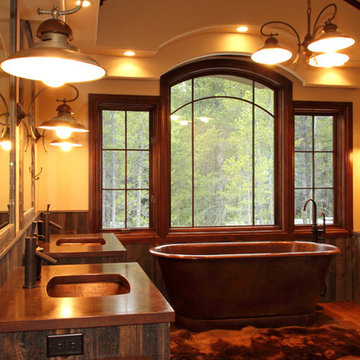
Inspiration för ett stort rustikt en-suite badrum, med ett undermonterad handfat, skåp i mellenmörkt trä, ett fristående badkar, beige väggar, mellanmörkt trägolv, skåp i shakerstil och bänkskiva i koppar
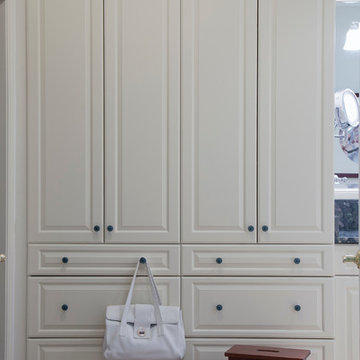
The white cabinetry is from Ultracraft in Matte Cream. The Jeruslaem Grey Limestone flooring complements the cabinetry with its soft tones. Photography by: Chrissy Racho
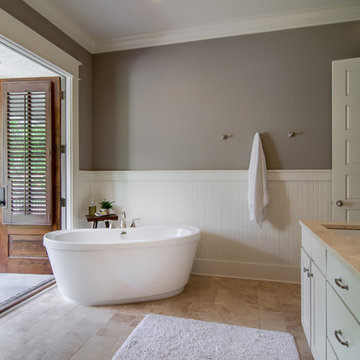
Showcase Photography subcontracted by Garett Buell of studiⓞbuell Photography
Exempel på ett klassiskt en-suite badrum, med ett fristående badkar, skåp i shakerstil, beige skåp, beige kakel, kalkstensgolv och ett undermonterad handfat
Exempel på ett klassiskt en-suite badrum, med ett fristående badkar, skåp i shakerstil, beige skåp, beige kakel, kalkstensgolv och ett undermonterad handfat
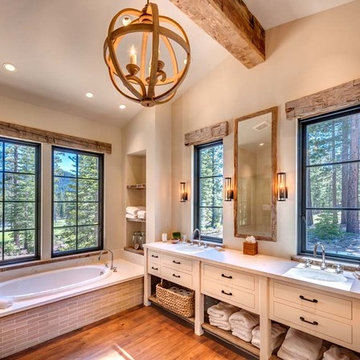
Spa-like master bath.
Photos by Vance Fox
Inspiration för ett stort vintage beige beige en-suite badrum, med ett undermonterad handfat, möbel-liknande, beige skåp, ett platsbyggt badkar, beige kakel, beige väggar, mellanmörkt trägolv och brunt golv
Inspiration för ett stort vintage beige beige en-suite badrum, med ett undermonterad handfat, möbel-liknande, beige skåp, ett platsbyggt badkar, beige kakel, beige väggar, mellanmörkt trägolv och brunt golv
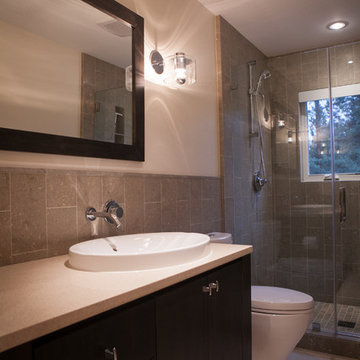
http://www.jessamynharrisweddings.com/
Bild på ett mellanstort funkis en-suite badrum, med ett nedsänkt handfat, luckor med upphöjd panel, skåp i mörkt trä, bänkskiva i kvartsit, en dusch i en alkov, en toalettstol med hel cisternkåpa, grå kakel, stenkakel, beige väggar och kalkstensgolv
Bild på ett mellanstort funkis en-suite badrum, med ett nedsänkt handfat, luckor med upphöjd panel, skåp i mörkt trä, bänkskiva i kvartsit, en dusch i en alkov, en toalettstol med hel cisternkåpa, grå kakel, stenkakel, beige väggar och kalkstensgolv

Photo: Daniel Koepke
Inspiration för ett litet vintage toalett, med ett väggmonterat handfat, grå kakel, stickkakel, en toalettstol med separat cisternkåpa, beige väggar och mellanmörkt trägolv
Inspiration för ett litet vintage toalett, med ett väggmonterat handfat, grå kakel, stickkakel, en toalettstol med separat cisternkåpa, beige väggar och mellanmörkt trägolv
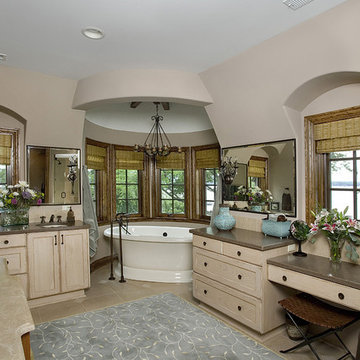
http://www.pickellbuilders.com. Photography by Linda Oyama Bryan. Stained Oak Master Bathroom Cabinetry by Wood-Mode in a "Flourentine" Finish, Freestanding Bath Tub in Turret, and stained concrete countertops.
31 369 foton på badrum, med mellanmörkt trägolv och kalkstensgolv
9
