21 752 foton på badrum, med mellanmörkt trägolv och korkgolv
Sortera efter:
Budget
Sortera efter:Populärt i dag
101 - 120 av 21 752 foton
Artikel 1 av 3
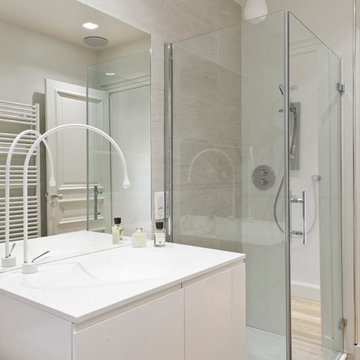
Idéer för ett mellanstort modernt en-suite badrum, med ett integrerad handfat, släta luckor, vita skåp, en hörndusch, mellanmörkt trägolv och grå väggar
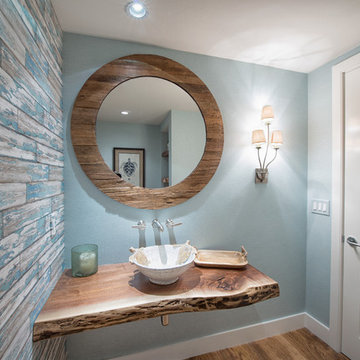
Idéer för att renovera ett litet tropiskt badrum med dusch, med blå väggar, mellanmörkt trägolv, träbänkskiva, en hörndusch, en toalettstol med hel cisternkåpa, ett piedestal handfat och brunt golv
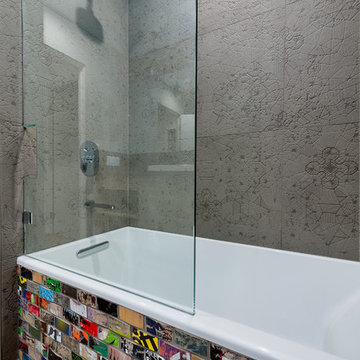
Bild på ett stort funkis badrum med dusch, med ett badkar i en alkov, flerfärgad kakel, tunnelbanekakel, ett fristående handfat, grå skåp, bänkskiva i kvarts, en dusch/badkar-kombination, en toalettstol med hel cisternkåpa, grå väggar, mellanmörkt trägolv, brunt golv och dusch med skjutdörr
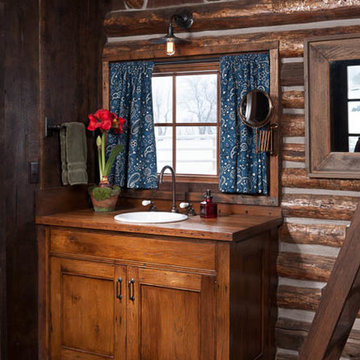
Rustik inredning av ett litet toalett, med luckor med infälld panel, bruna skåp, bruna väggar, mellanmörkt trägolv, ett fristående handfat och träbänkskiva
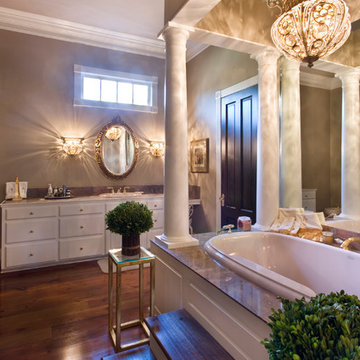
Melissa Oivanki for Custom Home Designs, LLC
Bild på ett stort vintage badrum, med ett nedsänkt handfat, luckor med upphöjd panel, vita skåp, granitbänkskiva, ett platsbyggt badkar, bruna väggar och mellanmörkt trägolv
Bild på ett stort vintage badrum, med ett nedsänkt handfat, luckor med upphöjd panel, vita skåp, granitbänkskiva, ett platsbyggt badkar, bruna väggar och mellanmörkt trägolv
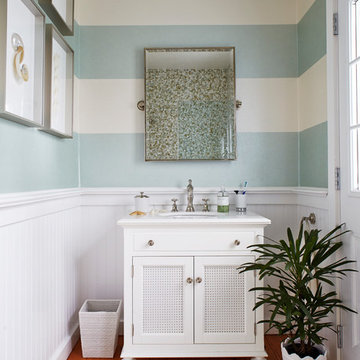
Create a more modern feel with wide stripes. The light bounces off the shimmery wallpaper.
Idéer för maritima badrum, med ett undermonterad handfat, marmorbänkskiva, vita skåp, flerfärgade väggar, mellanmörkt trägolv och luckor med infälld panel
Idéer för maritima badrum, med ett undermonterad handfat, marmorbänkskiva, vita skåp, flerfärgade väggar, mellanmörkt trägolv och luckor med infälld panel
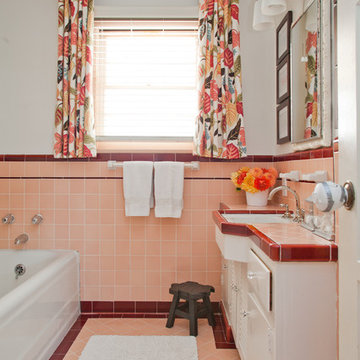
This home showcases a joyful palette with printed upholstery, bright pops of color, and unexpected design elements. It's all about balancing style with functionality as each piece of decor serves an aesthetic and practical purpose.
---
Project designed by Pasadena interior design studio Amy Peltier Interior Design & Home. They serve Pasadena, Bradbury, South Pasadena, San Marino, La Canada Flintridge, Altadena, Monrovia, Sierra Madre, Los Angeles, as well as surrounding areas.
For more about Amy Peltier Interior Design & Home, click here: https://peltierinteriors.com/

Photo: Daniel Koepke
Inspiration för ett litet vintage toalett, med ett väggmonterat handfat, grå kakel, stickkakel, en toalettstol med separat cisternkåpa, beige väggar och mellanmörkt trägolv
Inspiration för ett litet vintage toalett, med ett väggmonterat handfat, grå kakel, stickkakel, en toalettstol med separat cisternkåpa, beige väggar och mellanmörkt trägolv
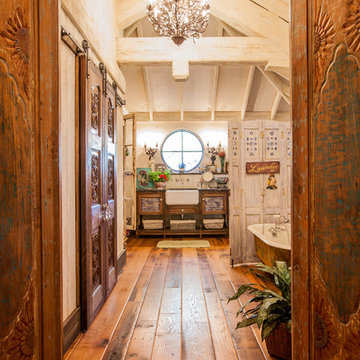
LAIR Architectural + Interior Photography
Shabby chic-inspirerad inredning av ett badrum, med ett undermonterad handfat, skåp i slitet trä, vita väggar, mellanmörkt trägolv och luckor med lamellpanel
Shabby chic-inspirerad inredning av ett badrum, med ett undermonterad handfat, skåp i slitet trä, vita väggar, mellanmörkt trägolv och luckor med lamellpanel

Idéer för ett rustikt badrum, med ett integrerad handfat, skåp i slitet trä, släta luckor, mellanmörkt trägolv och marmorbänkskiva
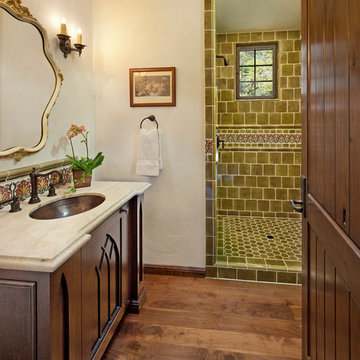
Photo by Jim Bartsch
Foto på ett medelhavsstil badrum, med granitbänkskiva och mellanmörkt trägolv
Foto på ett medelhavsstil badrum, med granitbänkskiva och mellanmörkt trägolv

Photography-Hedrich Blessing
Glass House:
The design objective was to build a house for my wife and three kids, looking forward in terms of how people live today. To experiment with transparency and reflectivity, removing borders and edges from outside to inside the house, and to really depict “flowing and endless space”. To construct a house that is smart and efficient in terms of construction and energy, both in terms of the building and the user. To tell a story of how the house is built in terms of the constructability, structure and enclosure, with the nod to Japanese wood construction in the method in which the concrete beams support the steel beams; and in terms of how the entire house is enveloped in glass as if it was poured over the bones to make it skin tight. To engineer the house to be a smart house that not only looks modern, but acts modern; every aspect of user control is simplified to a digital touch button, whether lights, shades/blinds, HVAC, communication/audio/video, or security. To develop a planning module based on a 16 foot square room size and a 8 foot wide connector called an interstitial space for hallways, bathrooms, stairs and mechanical, which keeps the rooms pure and uncluttered. The base of the interstitial spaces also become skylights for the basement gallery.
This house is all about flexibility; the family room, was a nursery when the kids were infants, is a craft and media room now, and will be a family room when the time is right. Our rooms are all based on a 16’x16’ (4.8mx4.8m) module, so a bedroom, a kitchen, and a dining room are the same size and functions can easily change; only the furniture and the attitude needs to change.
The house is 5,500 SF (550 SM)of livable space, plus garage and basement gallery for a total of 8200 SF (820 SM). The mathematical grid of the house in the x, y and z axis also extends into the layout of the trees and hardscapes, all centered on a suburban one-acre lot.

Photography by Eduard Hueber / archphoto
North and south exposures in this 3000 square foot loft in Tribeca allowed us to line the south facing wall with two guest bedrooms and a 900 sf master suite. The trapezoid shaped plan creates an exaggerated perspective as one looks through the main living space space to the kitchen. The ceilings and columns are stripped to bring the industrial space back to its most elemental state. The blackened steel canopy and blackened steel doors were designed to complement the raw wood and wrought iron columns of the stripped space. Salvaged materials such as reclaimed barn wood for the counters and reclaimed marble slabs in the master bathroom were used to enhance the industrial feel of the space.
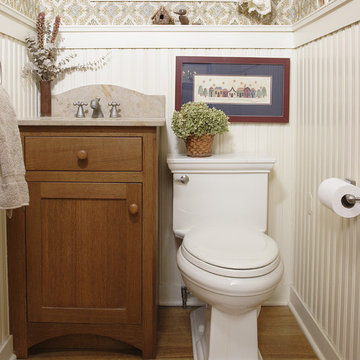
This powder room is complementary to the traditional style of this Hinsdale, IL home. Normandy Designer Stephanie Bryant, CKD worked closely with the homeowners in order to further enhance the existing charm of their home.
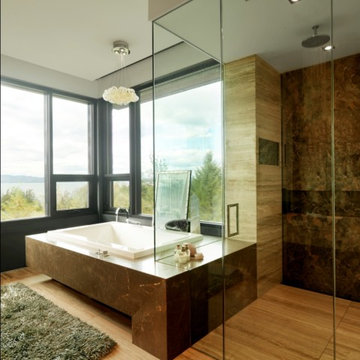
Idéer för mycket stora rustika en-suite badrum, med ett platsbyggt badkar, släta luckor, bruna skåp, en hörndusch, en toalettstol med separat cisternkåpa, mellanmörkt trägolv, ett undermonterad handfat och med dusch som är öppen

This 4,000-square foot home is located in the Silverstrand section of Hermosa Beach, known for its fabulous restaurants, walkability and beach access. Stylistically, it’s coastal-meets-traditional, complete with 4 bedrooms, 5.5 baths, a 3-stop elevator and a roof deck with amazing ocean views.
The client, an art collector, wanted bold color and unique aesthetic choices. In the living room, the built-in shelving is lined in luminescent mother of pearl. The dining area’s custom hand-blown chandelier was made locally and perfectly diffuses light. The client’s former granite-topped dining table didn’t fit the size and shape of the space, so we cut the granite and built a new base and frame around it.
The bedrooms are full of organic materials and personal touches, such as the light raffia wall-covering in the master bedroom and the fish-painted end table in a college-aged son’s room—a nod to his love of surfing.
Detail is always important, but especially to this client, so we searched for the perfect artisans to create one-of-a kind pieces. Several light fixtures were commissioned by an International glass artist. These include the white, layered glass pendants above the kitchen island, and the stained glass piece in the hallway, which glistens blues and greens through the window overlooking the front entrance of the home.
The overall feel of the house is peaceful but not complacent, full of tiny surprises and energizing pops of color.

Wall Paint Color: Benjamin Moore Paper White
Paint Trim: Benjamin Moore White Heron
Vanity Paint Color: Benjamin Moore Hail Navy
Joe Kwon Photography
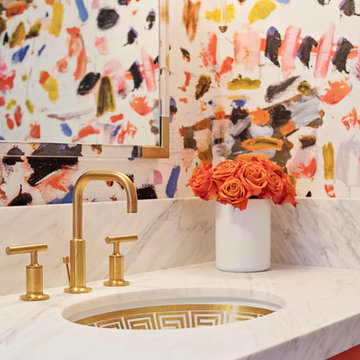
Wow! Pop of modern art in this traditional home! Coral color lacquered sink vanity compliments the home's original Sherle Wagner gilded greek key sink. What a treasure to be able to reuse this treasure of a sink! Lucite and gold play a supporting role to this amazing wallpaper! Powder Room favorite! Photographer Misha Hettie. Wallpaper is 'Arty' from Pierre Frey. Find details and sources for this bath in this feature story linked here: https://www.houzz.com/ideabooks/90312718/list/colorful-confetti-wallpaper-makes-for-a-cheerful-powder-room
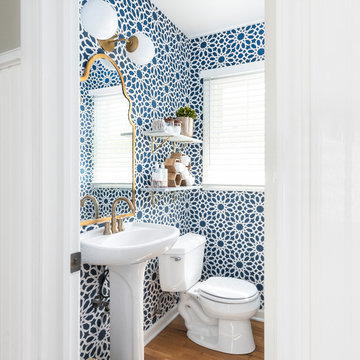
This small powder room was given a dramatic update with bold geometric wallpaper, funky brass mirror, lighting, and faucet, and brass and marble shelving with unique decorative accents. Photography by Picture Perfect House

Morgan Howarth Photograhy
Inredning av ett klassiskt litet toalett, med en toalettstol med separat cisternkåpa, grå väggar, mellanmörkt trägolv och ett väggmonterat handfat
Inredning av ett klassiskt litet toalett, med en toalettstol med separat cisternkåpa, grå väggar, mellanmörkt trägolv och ett väggmonterat handfat
21 752 foton på badrum, med mellanmörkt trägolv och korkgolv
6
