Badrum
Sortera efter:
Budget
Sortera efter:Populärt i dag
121 - 140 av 1 051 foton
Artikel 1 av 3
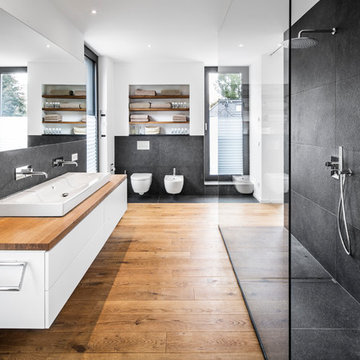
Exempel på ett stort modernt brun brunt badrum, med släta luckor, vita skåp, en öppen dusch, en bidé, svart kakel, vita väggar, mellanmörkt trägolv, ett avlångt handfat, träbänkskiva och med dusch som är öppen
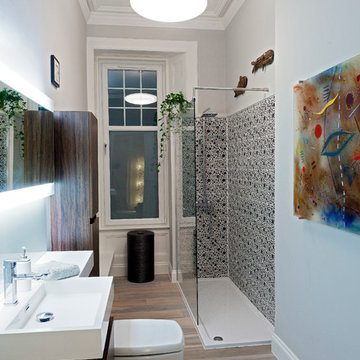
photo credit: Douglas Gibb
Inspiration för ett litet funkis badrum med dusch, med en toalettstol med separat cisternkåpa, mellanmörkt trägolv, släta luckor, skåp i mörkt trä, en hörndusch, ett integrerad handfat, grå väggar och med dusch som är öppen
Inspiration för ett litet funkis badrum med dusch, med en toalettstol med separat cisternkåpa, mellanmörkt trägolv, släta luckor, skåp i mörkt trä, en hörndusch, ett integrerad handfat, grå väggar och med dusch som är öppen

The master bath with its free standing tub and open shower. The separate vanities allow for ease of use and the shiplap adds texture to the otherwise white space.
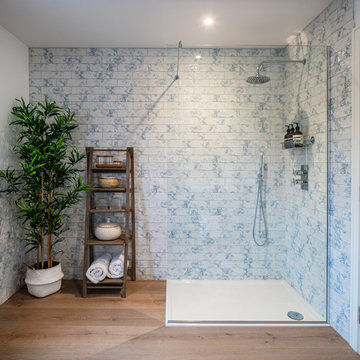
Idéer för ett klassiskt badrum, med en hörndusch, blå kakel, vit kakel, vita väggar, mellanmörkt trägolv, brunt golv och med dusch som är öppen
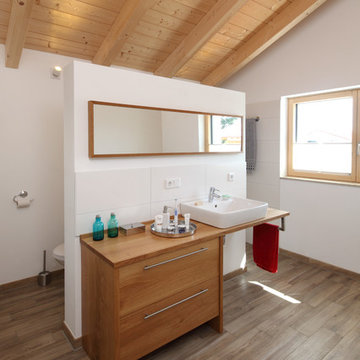
Nixdorf Fotografie
Idéer för ett mellanstort lantligt brun badrum med dusch, med vit kakel, ett fristående handfat, träbänkskiva, med dusch som är öppen, släta luckor, skåp i mellenmörkt trä, en vägghängd toalettstol, keramikplattor, vita väggar, mellanmörkt trägolv och brunt golv
Idéer för ett mellanstort lantligt brun badrum med dusch, med vit kakel, ett fristående handfat, träbänkskiva, med dusch som är öppen, släta luckor, skåp i mellenmörkt trä, en vägghängd toalettstol, keramikplattor, vita väggar, mellanmörkt trägolv och brunt golv
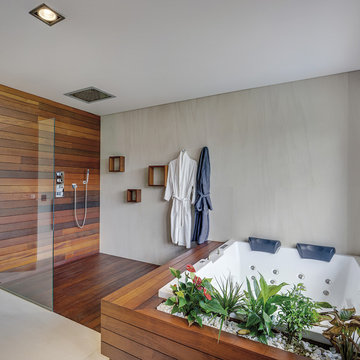
Deluxe Calacatta provides a breath-taking backdrop in a bathroom with otherwise subdued walls, attracting the eyes to the thoughtful design of the space. Here its veins stretch upwards, amplifying the height of the washroom.
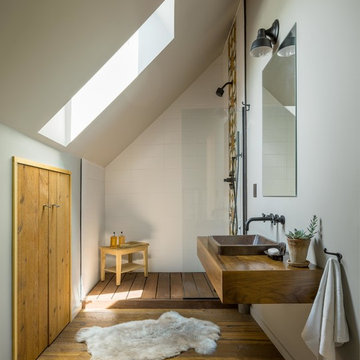
Jim Westphalen
Rustik inredning av ett stort en-suite badrum, med öppna hyllor, en dusch i en alkov, vit kakel, keramikplattor, grå väggar, mellanmörkt trägolv, ett nedsänkt handfat, träbänkskiva, brunt golv och med dusch som är öppen
Rustik inredning av ett stort en-suite badrum, med öppna hyllor, en dusch i en alkov, vit kakel, keramikplattor, grå väggar, mellanmörkt trägolv, ett nedsänkt handfat, träbänkskiva, brunt golv och med dusch som är öppen
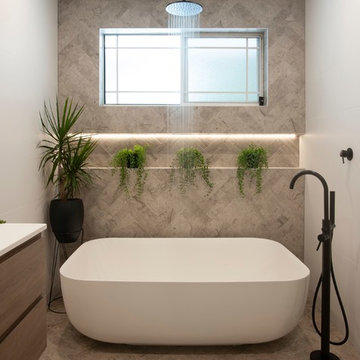
A gorgeous modern bathroom featuring herringbone stone tile floor and feature wall. An oversize stone bath and rain shower create a perfect day spa experience at home. Full height heated towel ladder is decorative and stores the families towels. The bathroom was designed as a wet room with no glass to make cleaning easy and create a spacious feel.
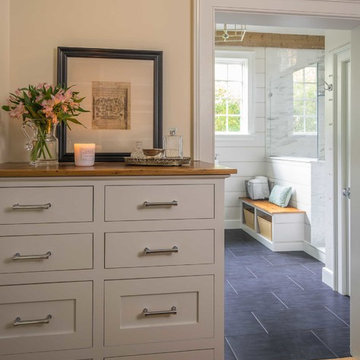
We gave this rather dated farmhouse some dramatic upgrades that brought together the feminine with the masculine, combining rustic wood with softer elements. In terms of style her tastes leaned toward traditional and elegant and his toward the rustic and outdoorsy. The result was the perfect fit for this family of 4 plus 2 dogs and their very special farmhouse in Ipswich, MA. Character details create a visual statement, showcasing the melding of both rustic and traditional elements without too much formality. The new master suite is one of the most potent examples of the blending of styles. The bath, with white carrara honed marble countertops and backsplash, beaded wainscoting, matching pale green vanities with make-up table offset by the black center cabinet expand function of the space exquisitely while the salvaged rustic beams create an eye-catching contrast that picks up on the earthy tones of the wood. The luxurious walk-in shower drenched in white carrara floor and wall tile replaced the obsolete Jacuzzi tub. Wardrobe care and organization is a joy in the massive walk-in closet complete with custom gliding library ladder to access the additional storage above. The space serves double duty as a peaceful laundry room complete with roll-out ironing center. The cozy reading nook now graces the bay-window-with-a-view and storage abounds with a surplus of built-ins including bookcases and in-home entertainment center. You can’t help but feel pampered the moment you step into this ensuite. The pantry, with its painted barn door, slate floor, custom shelving and black walnut countertop provide much needed storage designed to fit the family’s needs precisely, including a pull out bin for dog food. During this phase of the project, the powder room was relocated and treated to a reclaimed wood vanity with reclaimed white oak countertop along with custom vessel soapstone sink and wide board paneling. Design elements effectively married rustic and traditional styles and the home now has the character to match the country setting and the improved layout and storage the family so desperately needed. And did you see the barn? Photo credit: Eric Roth
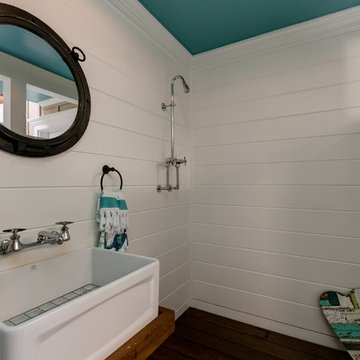
two fish digital
Idéer för att renovera ett mellanstort maritimt badrum, med skåp i shakerstil, vita skåp, våtrum, vit kakel, vita väggar, mellanmörkt trägolv, ett konsol handfat, beiget golv och med dusch som är öppen
Idéer för att renovera ett mellanstort maritimt badrum, med skåp i shakerstil, vita skåp, våtrum, vit kakel, vita väggar, mellanmörkt trägolv, ett konsol handfat, beiget golv och med dusch som är öppen
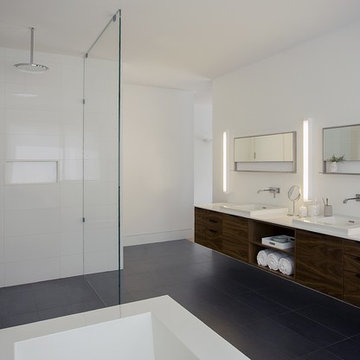
ZeroEnergy Design (ZED) created this modern home for a progressive family in the desirable community of Lexington.
Thoughtful Land Connection. The residence is carefully sited on the infill lot so as to create privacy from the road and neighbors, while cultivating a side yard that captures the southern sun. The terraced grade rises to meet the house, allowing for it to maintain a structured connection with the ground while also sitting above the high water table. The elevated outdoor living space maintains a strong connection with the indoor living space, while the stepped edge ties it back to the true ground plane. Siting and outdoor connections were completed by ZED in collaboration with landscape designer Soren Deniord Design Studio.
Exterior Finishes and Solar. The exterior finish materials include a palette of shiplapped wood siding, through-colored fiber cement panels and stucco. A rooftop parapet hides the solar panels above, while a gutter and site drainage system directs rainwater into an irrigation cistern and dry wells that recharge the groundwater.
Cooking, Dining, Living. Inside, the kitchen, fabricated by Henrybuilt, is located between the indoor and outdoor dining areas. The expansive south-facing sliding door opens to seamlessly connect the spaces, using a retractable awning to provide shade during the summer while still admitting the warming winter sun. The indoor living space continues from the dining areas across to the sunken living area, with a view that returns again to the outside through the corner wall of glass.
Accessible Guest Suite. The design of the first level guest suite provides for both aging in place and guests who regularly visit for extended stays. The patio off the north side of the house affords guests their own private outdoor space, and privacy from the neighbor. Similarly, the second level master suite opens to an outdoor private roof deck.
Light and Access. The wide open interior stair with a glass panel rail leads from the top level down to the well insulated basement. The design of the basement, used as an away/play space, addresses the need for both natural light and easy access. In addition to the open stairwell, light is admitted to the north side of the area with a high performance, Passive House (PHI) certified skylight, covering a six by sixteen foot area. On the south side, a unique roof hatch set flush with the deck opens to reveal a glass door at the base of the stairwell which provides additional light and access from the deck above down to the play space.
Energy. Energy consumption is reduced by the high performance building envelope, high efficiency mechanical systems, and then offset with renewable energy. All windows and doors are made of high performance triple paned glass with thermally broken aluminum frames. The exterior wall assembly employs dense pack cellulose in the stud cavity, a continuous air barrier, and four inches exterior rigid foam insulation. The 10kW rooftop solar electric system provides clean energy production. The final air leakage testing yielded 0.6 ACH 50 - an extremely air tight house, a testament to the well-designed details, progress testing and quality construction. When compared to a new house built to code requirements, this home consumes only 19% of the energy.
Architecture & Energy Consulting: ZeroEnergy Design
Landscape Design: Soren Deniord Design
Paintings: Bernd Haussmann Studio
Photos: Eric Roth Photography
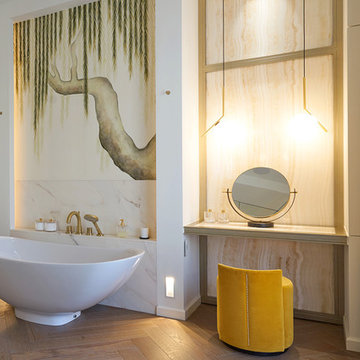
Ting Photography and Arts
Bild på ett stort funkis vit vitt en-suite badrum, med släta luckor, vita skåp, ett fristående badkar, en dusch i en alkov, en vägghängd toalettstol, marmorkakel, vita väggar, mellanmörkt trägolv, ett undermonterad handfat, marmorbänkskiva, med dusch som är öppen och brunt golv
Bild på ett stort funkis vit vitt en-suite badrum, med släta luckor, vita skåp, ett fristående badkar, en dusch i en alkov, en vägghängd toalettstol, marmorkakel, vita väggar, mellanmörkt trägolv, ett undermonterad handfat, marmorbänkskiva, med dusch som är öppen och brunt golv
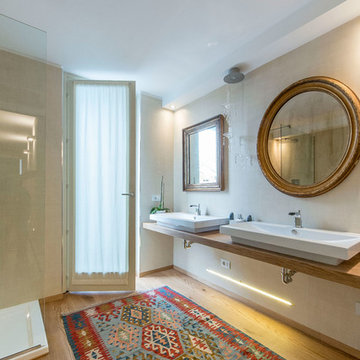
Inspiration för ett eklektiskt brun brunt en-suite badrum, med en vägghängd toalettstol, beige väggar, mellanmörkt trägolv, ett konsol handfat, beiget golv, en hörndusch, beige kakel, träbänkskiva och med dusch som är öppen

Amazing front porch of a modern farmhouse built by Steve Powell Homes (www.stevepowellhomes.com). Photo Credit: David Cannon Photography (www.davidcannonphotography.com)
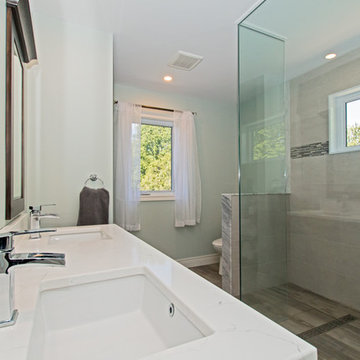
Foto på ett mellanstort amerikanskt en-suite badrum, med skåp i shakerstil, skåp i mörkt trä, beige kakel, porslinskakel, gröna väggar, mellanmörkt trägolv, ett undermonterad handfat, bänkskiva i kvartsit, brunt golv, med dusch som är öppen och en hörndusch
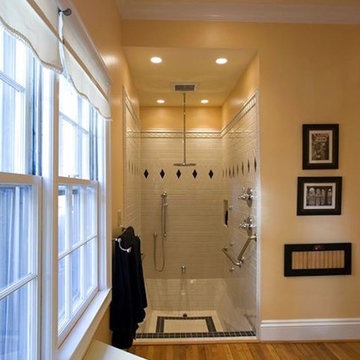
Foto på ett mellanstort vintage en-suite badrum, med en dusch i en alkov, svart kakel, svart och vit kakel, vit kakel, porslinskakel, gula väggar, mellanmörkt trägolv, brunt golv, med dusch som är öppen, luckor med upphöjd panel, vita skåp, en toalettstol med separat cisternkåpa, ett undermonterad handfat och bänkskiva i kvarts
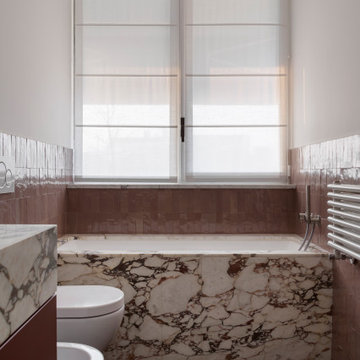
Bagno piano attico: pavimento in parquet, rivestimento pareti in piastrelle zellige colore rosa/rosso, rivestimento della vasca e piano lavabo in marmo breccia viola
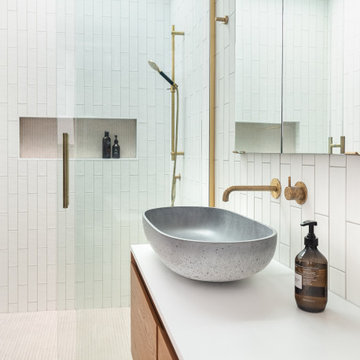
Bild på ett funkis vit vitt badrum, med släta luckor, skåp i mellenmörkt trä, en dusch i en alkov, vit kakel, mellanmörkt trägolv, ett fristående handfat, brunt golv och med dusch som är öppen
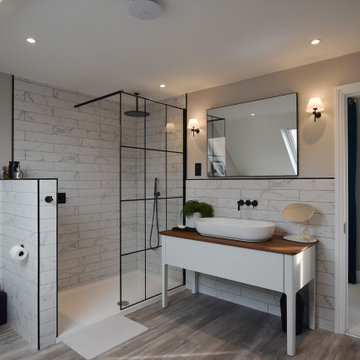
Modern inredning av ett vit vitt badrum, med släta luckor, vita skåp, en hörndusch, vit kakel, grå väggar, mellanmörkt trägolv, ett fristående handfat, brunt golv och med dusch som är öppen

Amazing front porch of a modern farmhouse built by Steve Powell Homes (www.stevepowellhomes.com). Photo Credit: David Cannon Photography (www.davidcannonphotography.com)
7
