1 373 foton på badrum, med mellanmörkt trägolv
Sortera efter:
Budget
Sortera efter:Populärt i dag
21 - 40 av 1 373 foton
Artikel 1 av 3

Gina Viscusi Elson - Interior Designer
Kathryn Strickland - Landscape Architect
Meschi Construction - General Contractor
Michael Hospelt - Photographer
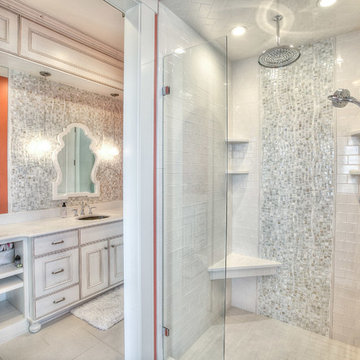
Idéer för ett mellanstort rustikt badrum med dusch, med släta luckor, skåp i mellenmörkt trä, en dusch i en alkov, en toalettstol med separat cisternkåpa, beige kakel, flerfärgad kakel, keramikplattor, gröna väggar, mellanmörkt trägolv, ett undermonterad handfat och bänkskiva i kvarts

The highlight of the Master Bathroom is a free-standing burnished iron bathtub.
Robert Benson Photography
Foto på ett mycket stort lantligt en-suite badrum, med ett undermonterad handfat, skåp i shakerstil, grå skåp, marmorbänkskiva, ett fristående badkar, vita väggar och mellanmörkt trägolv
Foto på ett mycket stort lantligt en-suite badrum, med ett undermonterad handfat, skåp i shakerstil, grå skåp, marmorbänkskiva, ett fristående badkar, vita väggar och mellanmörkt trägolv
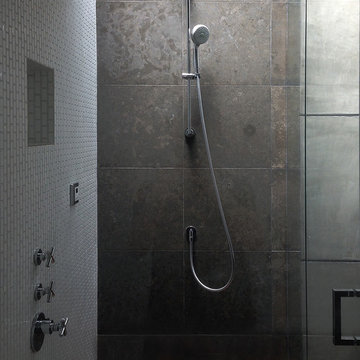
New mosaic tile, installed vertically, along with a custom wood slat shower floor, add warmth this modern steam shower, with high ceilings and skylights above.

This project received the award for the 2010 CT Homebuilder's Association Best Bathroom Renovation. It features a 5500 pound solid boulder bathtub, radius glass block shower with two walls covered in book matched full slabs of marble, and reclaimed wide board rustic white oak floors installed over hydronic radiant heat in the concrete floor slab. This bathroom also incorporates a great deal of salvage and reclaimed materials including the 1800's piano legs which were used to create the vanity, an antique cherry corner cabinet was built into the wainscot paneling, chestnut barn timbers were added for effect and also serve as a channel to deliver water supply to the shower via a rain shower head and to the tub via a Kohler laminar flow tub filler. The entire addition was built with 2x8 wall framing and has been filled with full cavity open cell spray foam. The frost walls and floor slab were insulated with 2" R-10 EPS to provide a complete thermal break from the exterior climate. Radiant heat was poured into the floor slab and wraps the lower 3rd of the tub which is below the floor in order to keep the thermal mass hot. Marvin Ultimate double hung windows were used throughout. Another unusual detail is the Corten ceiling panels that were applied to the vaulted ceiling. Each Corten corrugated steel panel was propped up in a field and sprayed with a 50/50 solution of vinegar and hydrogen peroxide for approx. 4 weeks to accelerate the rust process until the desired effect was achieved. Then panels were then cleaned and coated with 4 coats of matte finish polyurethane to seal the finished product. The results are stunning and look incredible next to a hand made metal and blown glass chandelier.

Alder wood custom cabinetry in this hallway bathroom with wood flooring features a tall cabinet for storing linens surmounted by generous moulding. There is a bathtub/shower area and a niche for the toilet. The double sinks have bronze faucets by Santec complemented by a large framed mirror.
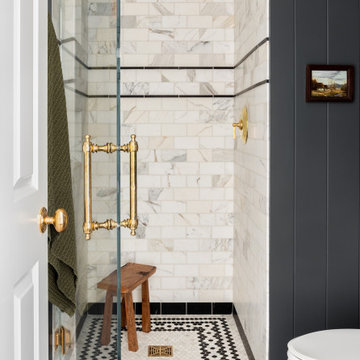
Foto på ett vintage badrum, med en dusch i en alkov, vit kakel, grå väggar, mellanmörkt trägolv, brunt golv och dusch med gångjärnsdörr

This 5,200-square foot modern farmhouse is located on Manhattan Beach’s Fourth Street, which leads directly to the ocean. A raw stone facade and custom-built Dutch front-door greets guests, and customized millwork can be found throughout the home. The exposed beams, wooden furnishings, rustic-chic lighting, and soothing palette are inspired by Scandinavian farmhouses and breezy coastal living. The home’s understated elegance privileges comfort and vertical space. To this end, the 5-bed, 7-bath (counting halves) home has a 4-stop elevator and a basement theater with tiered seating and 13-foot ceilings. A third story porch is separated from the upstairs living area by a glass wall that disappears as desired, and its stone fireplace ensures that this panoramic ocean view can be enjoyed year-round.
This house is full of gorgeous materials, including a kitchen backsplash of Calacatta marble, mined from the Apuan mountains of Italy, and countertops of polished porcelain. The curved antique French limestone fireplace in the living room is a true statement piece, and the basement includes a temperature-controlled glass room-within-a-room for an aesthetic but functional take on wine storage. The takeaway? Efficiency and beauty are two sides of the same coin.

Powder Room
Exempel på ett mellanstort modernt vit vitt toalett, med en toalettstol med hel cisternkåpa, flerfärgad kakel, stenhäll, vita väggar, mellanmörkt trägolv, ett piedestal handfat, bänkskiva i akrylsten och beiget golv
Exempel på ett mellanstort modernt vit vitt toalett, med en toalettstol med hel cisternkåpa, flerfärgad kakel, stenhäll, vita väggar, mellanmörkt trägolv, ett piedestal handfat, bänkskiva i akrylsten och beiget golv

Sempre su misura sono stati progettati anche i bagni e tutta la zona notte, e uno studio particolarmente attento in tutta casa è stato quello dell’illuminazione.
E’ venuta fuori un’Architettura d’Interni moderna, ma non cool, piuttosto accogliente, grazie al pavimento in rovere naturale a grandi doghe, e lo studio delle finiture e dei colori tutti orientati sui toni naturali.

Inspiration för ett stort vintage en-suite badrum, med skåp i shakerstil, vita skåp, ett undermonterat badkar, en hörndusch, svart och vit kakel, grå kakel, stenhäll, grå väggar, mellanmörkt trägolv, ett undermonterad handfat, marmorbänkskiva, brunt golv och dusch med gångjärnsdörr
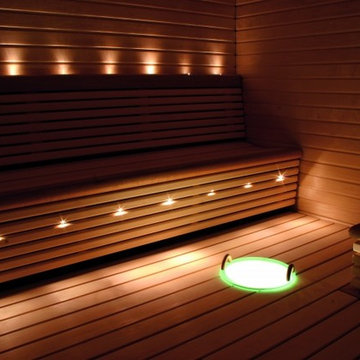
Our custom fiber lighting gives your sauna a subtle mood lighting to further relax you. Our lighting system is set up to include additional add on illuminated features such as illuminated sauna buckets built into the sauna (seen in photo), illuminated wall thermometers, decorative pieces, and more.

Tom Zikas
Foto på ett mellanstort rustikt en-suite badrum, med ett fristående badkar, beige kakel, en hörndusch, mellanmörkt trägolv, beige väggar, porslinskakel och med dusch som är öppen
Foto på ett mellanstort rustikt en-suite badrum, med ett fristående badkar, beige kakel, en hörndusch, mellanmörkt trägolv, beige väggar, porslinskakel och med dusch som är öppen
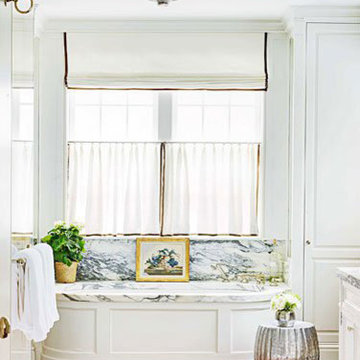
Elegant formal master bath with beautiful marble stone at tub and vanity top. White paneled walls and wood floor are formal but comfortable. Interior design by Markham Roberts.

Idéer för ett rustikt badrum, med ett fristående badkar, stenhäll, beige väggar, mellanmörkt trägolv och marmorbänkskiva

Inredning av ett lantligt litet brun brunt toalett, med vita väggar, ett fristående handfat, träbänkskiva, mellanmörkt trägolv och brunt golv
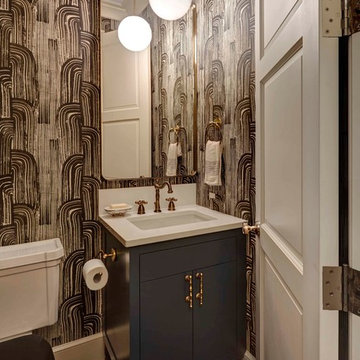
Bild på ett litet eklektiskt toalett, med släta luckor, svarta skåp, bruna väggar, mellanmörkt trägolv, ett undermonterad handfat, bänkskiva i akrylsten och en toalettstol med separat cisternkåpa

Lee Manning Photography
Inspiration för mellanstora lantliga badrum med dusch, med ett undermonterad handfat, skåp i mellenmörkt trä, bänkskiva i täljsten, vita väggar, mellanmörkt trägolv och släta luckor
Inspiration för mellanstora lantliga badrum med dusch, med ett undermonterad handfat, skåp i mellenmörkt trä, bänkskiva i täljsten, vita väggar, mellanmörkt trägolv och släta luckor

This award-winning and intimate cottage was rebuilt on the site of a deteriorating outbuilding. Doubling as a custom jewelry studio and guest retreat, the cottage’s timeless design was inspired by old National Parks rough-stone shelters that the owners had fallen in love with. A single living space boasts custom built-ins for jewelry work, a Murphy bed for overnight guests, and a stone fireplace for warmth and relaxation. A cozy loft nestles behind rustic timber trusses above. Expansive sliding glass doors open to an outdoor living terrace overlooking a serene wooded meadow.
Photos by: Emily Minton Redfield

This kid's bathroom has a simple design that will never go out of style. This black and white bathroom features Alder cabinetry, contemporary mirror wrap, matte hexagon floor tile, and a playful pattern tile used for the backsplash and shower niche.
1 373 foton på badrum, med mellanmörkt trägolv
2
