9 479 foton på badrum, med möbel-liknande och beige väggar
Sortera efter:
Budget
Sortera efter:Populärt i dag
1 - 20 av 9 479 foton
Artikel 1 av 3
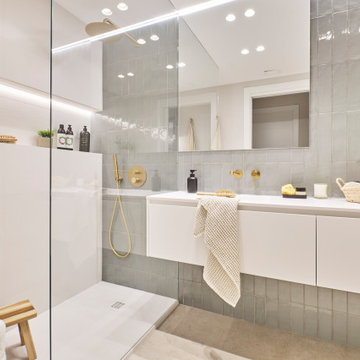
Inspiration för ett mellanstort skandinaviskt vit vitt badrum med dusch, med möbel-liknande, skåp i ljust trä, en kantlös dusch, beige kakel, beige väggar, ljust trägolv, beiget golv och dusch med gångjärnsdörr
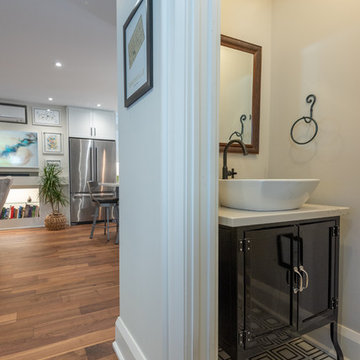
Idéer för att renovera ett litet vintage vit vitt toalett, med möbel-liknande, svarta skåp, beige väggar, klinkergolv i porslin, ett fristående handfat, marmorbänkskiva, flerfärgat golv och en vägghängd toalettstol
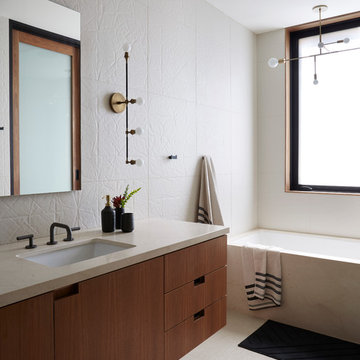
Zeke Ruelas
Exempel på ett stort modernt en-suite badrum, med möbel-liknande, skåp i mellenmörkt trä, ett platsbyggt badkar, en öppen dusch, en toalettstol med hel cisternkåpa, beige kakel, porslinskakel, beige väggar, kalkstensgolv, ett undermonterad handfat, bänkskiva i kvartsit, beiget golv och med dusch som är öppen
Exempel på ett stort modernt en-suite badrum, med möbel-liknande, skåp i mellenmörkt trä, ett platsbyggt badkar, en öppen dusch, en toalettstol med hel cisternkåpa, beige kakel, porslinskakel, beige väggar, kalkstensgolv, ett undermonterad handfat, bänkskiva i kvartsit, beiget golv och med dusch som är öppen
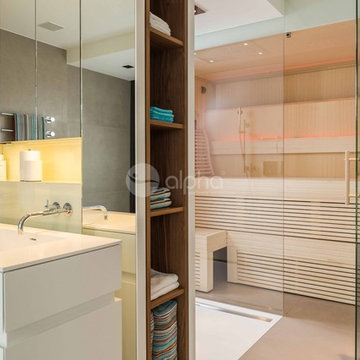
Ambient Elements creates conscious designs for innovative spaces by combining superior craftsmanship, advanced engineering and unique concepts while providing the ultimate wellness experience. We design and build saunas, infrared saunas, steam rooms, hammams, cryo chambers, salt rooms, snow rooms and many other hyperthermic conditioning modalities.
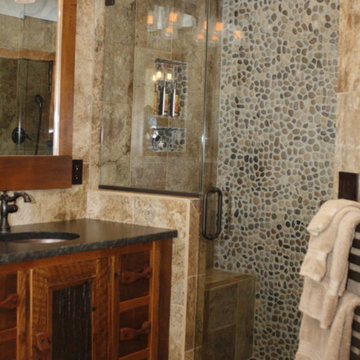
Idéer för stora rustika en-suite badrum, med möbel-liknande, skåp i mörkt trä, ett hörnbadkar, en dusch i en alkov, beige kakel, travertinkakel, beige väggar, travertin golv, ett undermonterad handfat, bänkskiva i täljsten, brunt golv och dusch med gångjärnsdörr
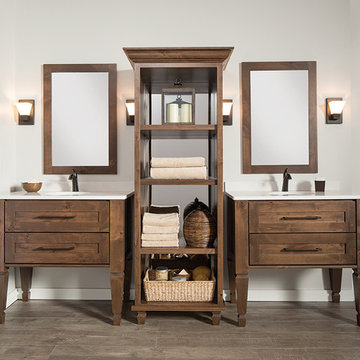
Aren't these individual vanities great! The unique open free standing shelve is a great way to show off your bath needs and decorative items.
Inredning av ett klassiskt mellanstort en-suite badrum, med möbel-liknande, skåp i mörkt trä, beige väggar, mörkt trägolv, ett undermonterad handfat, bänkskiva i akrylsten och brunt golv
Inredning av ett klassiskt mellanstort en-suite badrum, med möbel-liknande, skåp i mörkt trä, beige väggar, mörkt trägolv, ett undermonterad handfat, bänkskiva i akrylsten och brunt golv
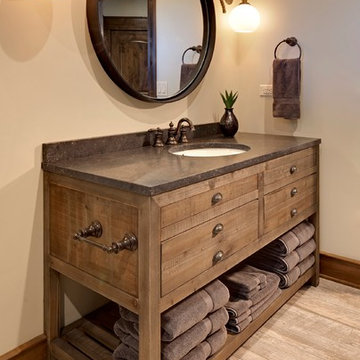
Jon Huelskamp Landmark Photography
Inredning av ett rustikt mellanstort badrum med dusch, med möbel-liknande, skåp i mörkt trä, beige väggar, ljust trägolv, ett undermonterad handfat, bänkskiva i betong och brunt golv
Inredning av ett rustikt mellanstort badrum med dusch, med möbel-liknande, skåp i mörkt trä, beige väggar, ljust trägolv, ett undermonterad handfat, bänkskiva i betong och brunt golv
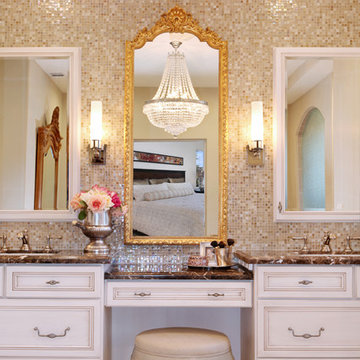
Jeri Koegel
Inspiration för mycket stora klassiska en-suite badrum, med ett undermonterad handfat, möbel-liknande, vita skåp, marmorbänkskiva, ett undermonterat badkar, en öppen dusch, en toalettstol med separat cisternkåpa, beige kakel, mosaik, beige väggar och travertin golv
Inspiration för mycket stora klassiska en-suite badrum, med ett undermonterad handfat, möbel-liknande, vita skåp, marmorbänkskiva, ett undermonterat badkar, en öppen dusch, en toalettstol med separat cisternkåpa, beige kakel, mosaik, beige väggar och travertin golv
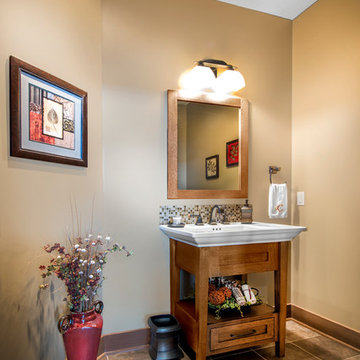
Alan Jackson- Jackson Studios
Foto på ett lantligt toalett, med skåp i mellenmörkt trä, beige väggar, möbel-liknande och klinkergolv i keramik
Foto på ett lantligt toalett, med skåp i mellenmörkt trä, beige väggar, möbel-liknande och klinkergolv i keramik

Open plan wetroom with open shower, terrazzo stone bathtub, carved teak vanity, terrazzo stone basin, and timber framed mirror complete with a green sage subway tile feature wall.
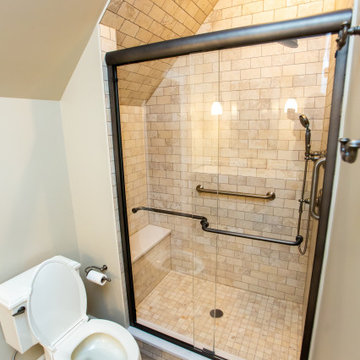
Installed Basco sliding shower door with Kohler's Artifacts collection in Vintage Nickel. Installed subway tile against all surfaces including vaulted ceiling.
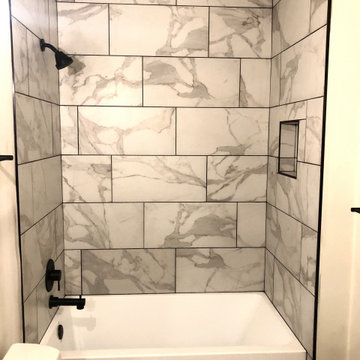
Modern inredning av ett mellanstort vit vitt badrum för barn, med möbel-liknande, grå skåp, ett badkar i en alkov, en dusch/badkar-kombination, en toalettstol med separat cisternkåpa, svart och vit kakel, keramikplattor, beige väggar, klinkergolv i keramik, ett undermonterad handfat, marmorbänkskiva, vitt golv och dusch med duschdraperi
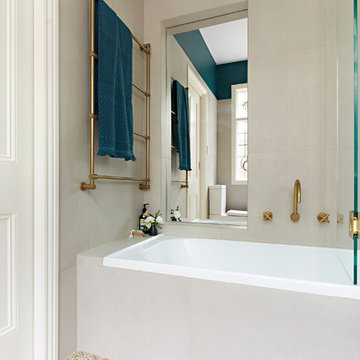
The original Art Nouveau stained glass windows were a striking element of the room, and informed the dramatic choice of colour for the vanity and upper walls, in conjunction with the terrazzo flooring.
Photographer: David Russel

Large walkin shower with soaking tub and secure view of the property. HVAC is 10" Irrigation pipe
Photo Credit D.E Grabenstein
Idéer för ett stort rustikt beige en-suite badrum, med möbel-liknande, vita skåp, ett fristående badkar, en öppen dusch, en toalettstol med separat cisternkåpa, beige kakel, stenkakel, beige väggar, mellanmörkt trägolv, ett fristående handfat, träbänkskiva, brunt golv och med dusch som är öppen
Idéer för ett stort rustikt beige en-suite badrum, med möbel-liknande, vita skåp, ett fristående badkar, en öppen dusch, en toalettstol med separat cisternkåpa, beige kakel, stenkakel, beige väggar, mellanmörkt trägolv, ett fristående handfat, träbänkskiva, brunt golv och med dusch som är öppen

Spacecrafting Photography
Exempel på ett klassiskt grå grått toalett, med beige väggar, ett undermonterad handfat, svarta skåp, marmorbänkskiva och möbel-liknande
Exempel på ett klassiskt grå grått toalett, med beige väggar, ett undermonterad handfat, svarta skåp, marmorbänkskiva och möbel-liknande

Idéer för mellanstora rustika badrum med dusch, med möbel-liknande, skåp i mellenmörkt trä, en dusch i en alkov, en toalettstol med hel cisternkåpa, beige kakel, stenkakel, beige väggar, mörkt trägolv, ett integrerad handfat, bänkskiva i betong, brunt golv och dusch med gångjärnsdörr

This master bathroom is elegant and rich. The materials used are all premium materials yet they are not boastful, creating a true old world quality. The sea-foam colored hand made and glazed wall tiles are meticulously placed to create straight lines despite the abnormal shapes. The Restoration Hardware sconces and orb chandelier both complement and contrast the traditional style of the furniture vanity, Rohl plumbing fixtures and claw foot tub.
Design solutions include selecting mosaic hexagonal Calcutta gold floor tile as the perfect complement to the horizontal and linear look of the wall tile. As well, the crown molding is set at the elevation of the shower soffit and top of the window casing (not seen here) to provide a purposeful termination of the tile. Notice the full tiles at the top and bottom of the wall, small details such as this are what really brings the architect's intention to full expression with our projects.
Beautifully appointed custom home near Venice Beach, FL. Designed with the south Florida cottage style that is prevalent in Naples. Every part of this home is detailed to show off the work of the craftsmen that created it.
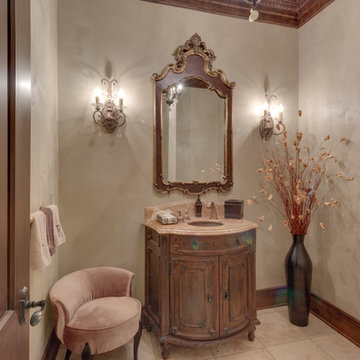
Foto på ett mellanstort vintage toalett, med möbel-liknande, skåp i mellenmörkt trä, beige kakel, klinkergolv i keramik, ett undermonterad handfat, marmorbänkskiva, beige väggar och beiget golv
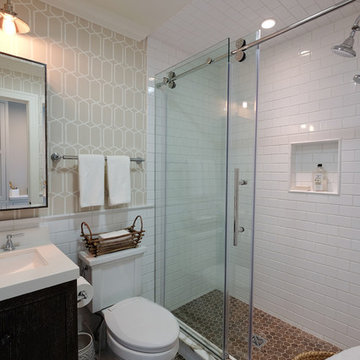
Free ebook, Creating the Ideal Kitchen. DOWNLOAD NOW
The Klimala’s and their three kids are no strangers to moving, this being their fifth house in the same town over the 20-year period they have lived there. “It must be the 7-year itch, because every seven years, we seem to find ourselves antsy for a new project or a new environment. I think part of it is being a designer, I see my own taste evolve and I want my environment to reflect that. Having easy access to wonderful tradesmen and a knowledge of the process makes it that much easier”.
This time, Klimala’s fell in love with a somewhat unlikely candidate. The 1950’s ranch turned cape cod was a bit of a mutt, but it’s location 5 minutes from their design studio and backing up to the high school where their kids can roll out of bed and walk to school, coupled with the charm of its location on a private road and lush landscaping made it an appealing choice for them.
“The bones of the house were really charming. It was typical 1,500 square foot ranch that at some point someone added a second floor to. Its sloped roofline and dormered bedrooms gave it some charm.” With the help of architect Maureen McHugh, Klimala’s gutted and reworked the layout to make the house work for them. An open concept kitchen and dining room allows for more frequent casual family dinners and dinner parties that linger. A dingy 3-season room off the back of the original house was insulated, given a vaulted ceiling with skylights and now opens up to the kitchen. This room now houses an 8’ raw edge white oak dining table and functions as an informal dining room. “One of the challenges with these mid-century homes is the 8’ ceilings. I had to have at least one room that had a higher ceiling so that’s how we did it” states Klimala.
The kitchen features a 10’ island which houses a 5’0” Galley Sink. The Galley features two faucets, and double tiered rail system to which accessories such as cutting boards and stainless steel bowls can be added for ease of cooking. Across from the large sink is an induction cooktop. “My two teen daughters and I enjoy cooking, and the Galley and induction cooktop make it so easy.” A wall of tall cabinets features a full size refrigerator, freezer, double oven and built in coffeemaker. The area on the opposite end of the kitchen features a pantry with mirrored glass doors and a beverage center below.
The rest of the first floor features an entry way, a living room with views to the front yard’s lush landscaping, a family room where the family hangs out to watch TV, a back entry from the garage with a laundry room and mudroom area, one of the home’s four bedrooms and a full bath. There is a double sided fireplace between the family room and living room. The home features pops of color from the living room’s peach grass cloth to purple painted wall in the family room. “I’m definitely a traditionalist at heart but because of the home’s Midcentury roots, I wanted to incorporate some of those elements into the furniture, lighting and accessories which also ended up being really fun. We are not formal people so I wanted a house that my kids would enjoy, have their friends over and feel comfortable.”
The second floor houses the master bedroom suite, two of the kids’ bedrooms and a back room nicknamed “the library” because it has turned into a quiet get away area where the girls can study or take a break from the rest of the family. The area was originally unfinished attic, and because the home was short on closet space, this Jack and Jill area off the girls’ bedrooms houses two large walk-in closets and a small sitting area with a makeup vanity. “The girls really wanted to keep the exposed brick of the fireplace that runs up the through the space, so that’s what we did, and I think they feel like they are in their own little loft space in the city when they are up there” says Klimala.
Designed by: Susan Klimala, CKD, CBD
Photography by: Carlos Vergara
For more information on kitchen and bath design ideas go to: www.kitchenstudio-ge.com
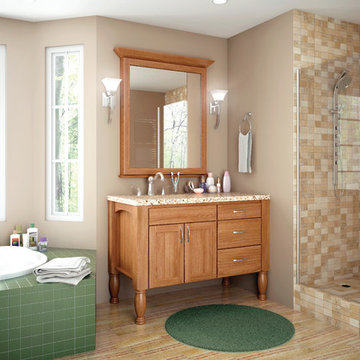
Idéer för funkis en-suite badrum, med ett undermonterad handfat, möbel-liknande, skåp i ljust trä, granitbänkskiva, ett platsbyggt badkar, en hörndusch, grön kakel, keramikplattor, beige väggar och ljust trägolv
9 479 foton på badrum, med möbel-liknande och beige väggar
1
