3 484 foton på badrum, med möbel-liknande och blå väggar
Sortera efter:
Budget
Sortera efter:Populärt i dag
81 - 100 av 3 484 foton
Artikel 1 av 3

Inspiration för små klassiska badrum, med möbel-liknande, vita skåp, ett badkar i en alkov, en dusch i en alkov, en toalettstol med separat cisternkåpa, vit kakel, tunnelbanekakel, blå väggar, marmorgolv, ett undermonterad handfat och flerfärgat golv

www.nestkbhomedesign.com
Photos: Linda McKee
This beautifully designed master bath features white inset Wood-Mode cabinetry with bow front sink cabinets. The tall linen cabinet and glass front counter-top towers provide ample storage opportunities while reflecting light back into the room.

The framed picture molding with mosaic tile is the highlight of this shower. Space was borrowed from the hall to incorporate the full bath with tub and shower.
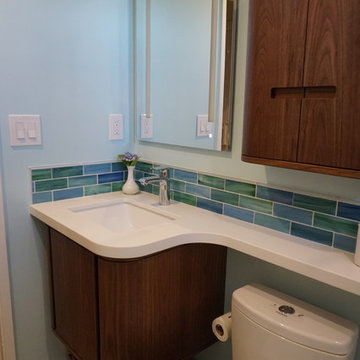
This was a very small bathroom that we wanted to make a big impact. The client loves color so we went with a clean blue/teal/white combination of cement tile floor and glass accent tile with porcelain shower tiles.

Muted colors lead you to The Victoria, a 5,193 SF model home where architectural elements, features and details delight you in every room. This estate-sized home is located in The Concession, an exclusive, gated community off University Parkway at 8341 Lindrick Lane. John Cannon Homes, newest model offers 3 bedrooms, 3.5 baths, great room, dining room and kitchen with separate dining area. Completing the home is a separate executive-sized suite, bonus room, her studio and his study and 3-car garage.
Gene Pollux Photography
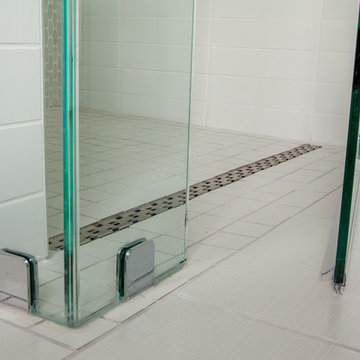
Custom curbless glass shower. Instead of a regular drain in the center of the glass-sided shower, a linear drain catches water, makes an attractive design element, and eliminates the need for a threshold.
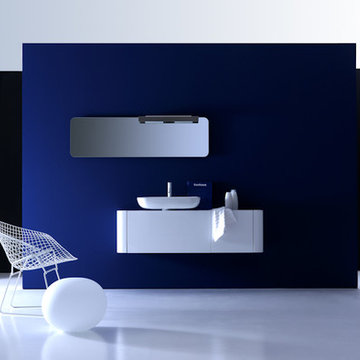
Cabinet: W47.24" X D15.74" X H15.74" includes sink.
Sink: W23.62" X D15.74"
Mirror: W47.24" X H15.74"
Made in Italy.
Delivery time: 10-12 weeks.
Faucet not included.
Color and finish can be adjusted.
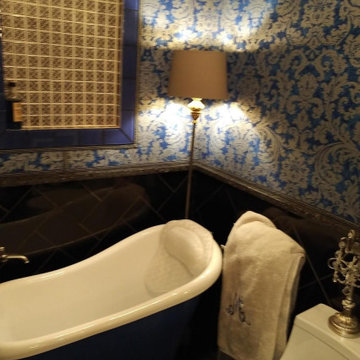
Foto på ett mellanstort svart badrum för barn, med möbel-liknande, beige skåp, ett badkar med tassar, en bidé, svart kakel, blå väggar, bänkskiva i kvarts och svart golv
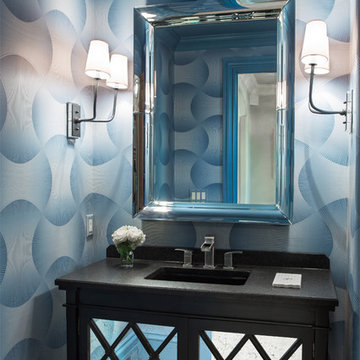
We incorporate textured wall coverings inside display cabinets, above wainscoting, on fireplace surround, on select accent walls, in the powder bath and on LR coffered ceiling.
Scott Moore Photography
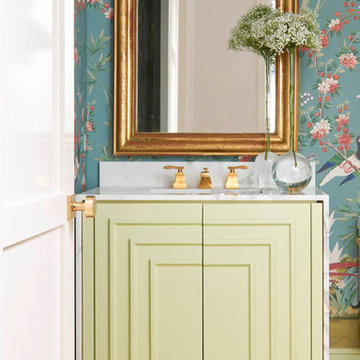
Exempel på ett litet klassiskt vit vitt toalett, med möbel-liknande, gröna skåp, ljust trägolv, ett undermonterad handfat, marmorbänkskiva, beiget golv och blå väggar

This transformation started with a builder grade bathroom and was expanded into a sauna wet room. With cedar walls and ceiling and a custom cedar bench, the sauna heats the space for a relaxing dry heat experience. The goal of this space was to create a sauna in the secondary bathroom and be as efficient as possible with the space. This bathroom transformed from a standard secondary bathroom to a ergonomic spa without impacting the functionality of the bedroom.
This project was super fun, we were working inside of a guest bedroom, to create a functional, yet expansive bathroom. We started with a standard bathroom layout and by building out into the large guest bedroom that was used as an office, we were able to create enough square footage in the bathroom without detracting from the bedroom aesthetics or function. We worked with the client on her specific requests and put all of the materials into a 3D design to visualize the new space.
Houzz Write Up: https://www.houzz.com/magazine/bathroom-of-the-week-stylish-spa-retreat-with-a-real-sauna-stsetivw-vs~168139419
The layout of the bathroom needed to change to incorporate the larger wet room/sauna. By expanding the room slightly it gave us the needed space to relocate the toilet, the vanity and the entrance to the bathroom allowing for the wet room to have the full length of the new space.
This bathroom includes a cedar sauna room that is incorporated inside of the shower, the custom cedar bench follows the curvature of the room's new layout and a window was added to allow the natural sunlight to come in from the bedroom. The aromatic properties of the cedar are delightful whether it's being used with the dry sauna heat and also when the shower is steaming the space. In the shower are matching porcelain, marble-look tiles, with architectural texture on the shower walls contrasting with the warm, smooth cedar boards. Also, by increasing the depth of the toilet wall, we were able to create useful towel storage without detracting from the room significantly.
This entire project and client was a joy to work with.
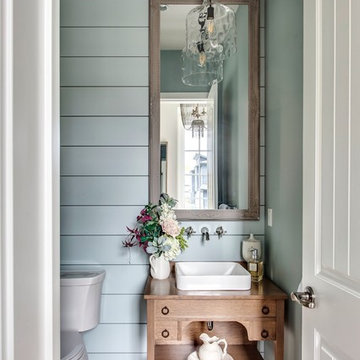
an idyllic french country powder room
Idéer för ett brun toalett, med blå väggar, möbel-liknande, skåp i mellenmörkt trä, mellanmörkt trägolv, ett fristående handfat, träbänkskiva och brunt golv
Idéer för ett brun toalett, med blå väggar, möbel-liknande, skåp i mellenmörkt trä, mellanmörkt trägolv, ett fristående handfat, träbänkskiva och brunt golv
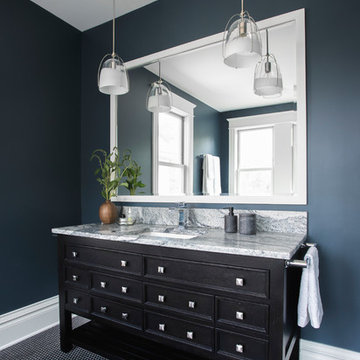
These clients wanted to combine a tiny office and a cramped full bath to make a spacious master suite fit for a king. Now, this vast bathroom has traditional and modern elements that create a mood that is tranquil with plenty of natural light.
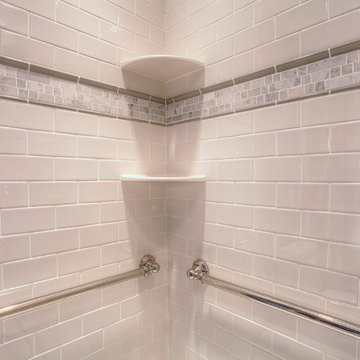
The powder main bathroom was expanded with a shower, custom console sink, recessed medicine cabinet, marble tile hex floor and white subway tile.
Foto på ett litet amerikanskt badrum, med möbel-liknande, en öppen dusch, en toalettstol med separat cisternkåpa, vit kakel, tunnelbanekakel, blå väggar, marmorgolv, ett konsol handfat och marmorbänkskiva
Foto på ett litet amerikanskt badrum, med möbel-liknande, en öppen dusch, en toalettstol med separat cisternkåpa, vit kakel, tunnelbanekakel, blå väggar, marmorgolv, ett konsol handfat och marmorbänkskiva

Custom Home, interior design by Mirador Builders
Exempel på ett stort medelhavsstil en-suite badrum, med ett undermonterad handfat, möbel-liknande, blå skåp, marmorbänkskiva, ett fristående badkar, en dubbeldusch, en toalettstol med separat cisternkåpa, flerfärgad kakel, perrakottakakel, blå väggar och klinkergolv i terrakotta
Exempel på ett stort medelhavsstil en-suite badrum, med ett undermonterad handfat, möbel-liknande, blå skåp, marmorbänkskiva, ett fristående badkar, en dubbeldusch, en toalettstol med separat cisternkåpa, flerfärgad kakel, perrakottakakel, blå väggar och klinkergolv i terrakotta
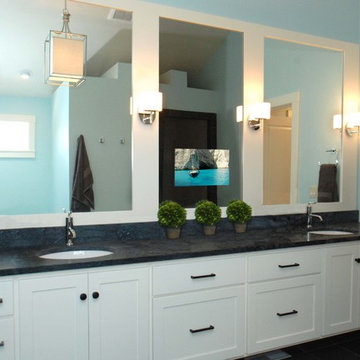
Seamlessly incorporate video into bathrooms, dressing rooms and spas without ever having to see the TV. This modern Bath with Double Vanity features a Séura Vanity TV Mirror.

Idéer för stora vintage brunt en-suite badrum, med möbel-liknande, vita skåp, en kantlös dusch, en vägghängd toalettstol, blå kakel, blå väggar, laminatgolv, ett fristående handfat, träbänkskiva, brunt golv och dusch med gångjärnsdörr
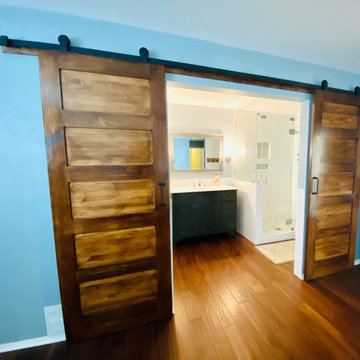
Idéer för att renovera ett mellanstort vintage vit vitt en-suite badrum, med möbel-liknande, gröna skåp, vit kakel, blå väggar, brunt golv och dusch med gångjärnsdörr

This well used but dreary bathroom was ready for an update but this time, materials were selected that not only looked great but would stand the test of time. The large steam shower (6x6') was like a dark cave with one glass door allowing light. To create a brighter shower space and the feel of an even larger shower, the wall was removed and full glass panels now allowed full sunlight streaming into the shower which avoids the growth of mold and mildew in this newly brighter space which also expands the bathroom by showing all the spaces. Originally the dark shower was permeated with cracks in the marble marble material and bench seat so mold and mildew had a home. The designer specified Porcelain slabs for a carefree un-penetrable material that had fewer grouted seams and added luxury to the new bath. Although Quartz is a hard material and fine to use in a shower, it is not suggested for steam showers because there is some porosity. A free standing bench was fabricated from quartz which works well. A new free
standing, hydrotherapy tub was installed allowing more free space around the tub area and instilling luxury with the use of beautiful marble for the walls and flooring. A lovely crystal chandelier emphasizes the height of the room and the lovely tall window.. Two smaller vanities were replaced by a larger U shaped vanity allotting two corner lazy susan cabinets for storing larger items. The center cabinet was used to store 3 laundry bins that roll out, one for towels and one for his and one for her delicates. Normally this space would be a makeup dressing table but since we were able to design a large one in her closet, she felt laundry bins were more needed in this bathroom. Instead of constructing a closet in the bathroom, the designer suggested an elegant glass front French Armoire to not encumber the space with a wall for the closet.The new bathroom is stunning and stops the heart on entering with all the luxurious amenities.
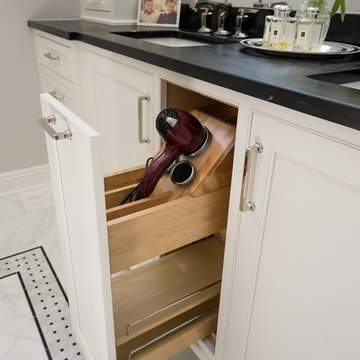
Custom built vanity
Exempel på ett mellanstort modernt svart svart en-suite badrum, med möbel-liknande, vita skåp, en hörndusch, en toalettstol med separat cisternkåpa, vit kakel, keramikplattor, blå väggar, marmorgolv, ett undermonterad handfat, kaklad bänkskiva, grått golv och dusch med gångjärnsdörr
Exempel på ett mellanstort modernt svart svart en-suite badrum, med möbel-liknande, vita skåp, en hörndusch, en toalettstol med separat cisternkåpa, vit kakel, keramikplattor, blå väggar, marmorgolv, ett undermonterad handfat, kaklad bänkskiva, grått golv och dusch med gångjärnsdörr
3 484 foton på badrum, med möbel-liknande och blå väggar
5
