3 592 foton på badrum, med möbel-liknande och brunt golv
Sortera efter:
Budget
Sortera efter:Populärt i dag
81 - 100 av 3 592 foton
Artikel 1 av 3

The powder room was intentionally designed at the front of the home, utilizing one of the front elevation’s large 6’ tall windows. Simple as well, we incorporated a custom farmhouse, distressed vanity and topped it with a square shaped vessel sink and modern, square shaped contemporary chrome plumbing fixtures and hardware. Delicate and feminine glass sconces were chosen to flank the heavy walnut trimmed mirror. Simple crystal and beads surrounded the fixture chosen for the ceiling. This room accomplished the perfect blend of old and new, while still incorporating the feminine flavor that was important in a powder room. Designed and built by Terramor Homes in Raleigh, NC.
Photography: M. Eric Honeycutt

Foto på ett mellanstort amerikanskt flerfärgad badrum med dusch, med möbel-liknande, gröna skåp, en hörndusch, en toalettstol med hel cisternkåpa, beige kakel, mosaik, vita väggar, ett integrerad handfat, marmorbänkskiva, brunt golv och dusch med gångjärnsdörr

Idéer för små lantliga beige toaletter, med möbel-liknande, blå skåp, mellanmörkt trägolv, ett undermonterad handfat, bänkskiva i kvartsit och brunt golv
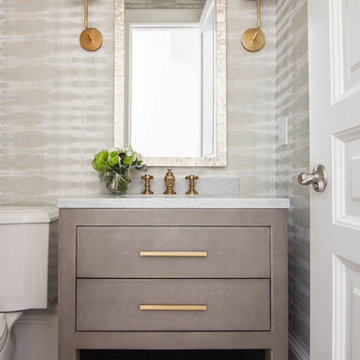
Dunwoody, Georgia Powder Bath Renovation Project from 2018. Added wallpaper from Thibaut, removed existing vanity and replaced with new vanity from and marble countertops with gold hardware. Had a custom mirror made with gold sconces from Circa lighting. Photos taken by Tara Carter Photography

Inspiration för ett mellanstort industriellt vit vitt badrum, med möbel-liknande, bruna skåp, en dubbeldusch, en toalettstol med hel cisternkåpa, vit kakel, tunnelbanekakel, vita väggar, klinkergolv i porslin, ett piedestal handfat, brunt golv och med dusch som är öppen
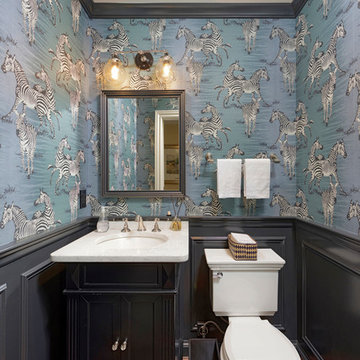
Bob Narod Photography
Inspiration för klassiska vitt toaletter, med möbel-liknande, svarta skåp, en toalettstol med separat cisternkåpa, blå väggar, mellanmörkt trägolv, ett undermonterad handfat och brunt golv
Inspiration för klassiska vitt toaletter, med möbel-liknande, svarta skåp, en toalettstol med separat cisternkåpa, blå väggar, mellanmörkt trägolv, ett undermonterad handfat och brunt golv

Dark Emperador marble on the walls and vanity top creates this stunning, monochromatic retreat.
Idéer för ett mellanstort klassiskt en-suite badrum, med möbel-liknande, bruna skåp, en dusch i en alkov, brun kakel, marmorkakel, bruna väggar, klinkergolv i porslin, ett fristående handfat, marmorbänkskiva, brunt golv och med dusch som är öppen
Idéer för ett mellanstort klassiskt en-suite badrum, med möbel-liknande, bruna skåp, en dusch i en alkov, brun kakel, marmorkakel, bruna väggar, klinkergolv i porslin, ett fristående handfat, marmorbänkskiva, brunt golv och med dusch som är öppen
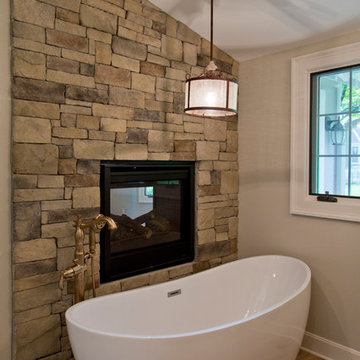
Nichole Kennelly Photography
Idéer för ett stort lantligt en-suite badrum, med möbel-liknande, skåp i mellenmörkt trä, ett fristående badkar, en dusch i en alkov, grå väggar, mellanmörkt trägolv, ett undermonterad handfat, granitbänkskiva och brunt golv
Idéer för ett stort lantligt en-suite badrum, med möbel-liknande, skåp i mellenmörkt trä, ett fristående badkar, en dusch i en alkov, grå väggar, mellanmörkt trägolv, ett undermonterad handfat, granitbänkskiva och brunt golv

Exempel på ett mellanstort klassiskt vit vitt toalett, med möbel-liknande, skåp i slitet trä, blå väggar, mörkt trägolv, ett undermonterad handfat, marmorbänkskiva, en toalettstol med separat cisternkåpa och brunt golv
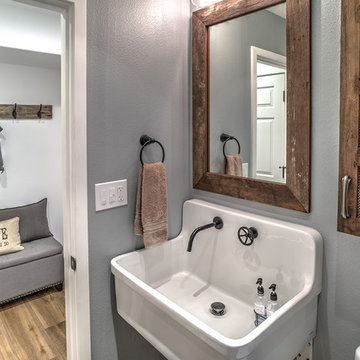
Exempel på ett litet rustikt badrum med dusch, med ett väggmonterat handfat, möbel-liknande, skåp i slitet trä, en toalettstol med separat cisternkåpa, porslinskakel, grå väggar, klinkergolv i porslin och brunt golv

The transitional style of the interior of this remodeled shingle style home in Connecticut hits all of the right buttons for todays busy family. The sleek white and gray kitchen is the centerpiece of The open concept great room which is the perfect size for large family gatherings, but just cozy enough for a family of four to enjoy every day. The kids have their own space in addition to their small but adequate bedrooms whch have been upgraded with built ins for additional storage. The master suite is luxurious with its marble bath and vaulted ceiling with a sparkling modern light fixture and its in its own wing for additional privacy. There are 2 and a half baths in addition to the master bath, and an exercise room and family room in the finished walk out lower level.

apaiser Reflections Bath and Basins in the main bathroom at Sikata House, The Vela Properties in Byron Bay, Australia. Designed by The Designory | Photography by The Quarter Acre

This traditional home in Villanova features Carrera marble and wood accents throughout, giving it a classic European feel. We completely renovated this house, updating the exterior, five bathrooms, kitchen, foyer, and great room. We really enjoyed creating a wine and cellar and building a separate home office, in-law apartment, and pool house.
Rudloff Custom Builders has won Best of Houzz for Customer Service in 2014, 2015 2016, 2017 and 2019. We also were voted Best of Design in 2016, 2017, 2018, 2019 which only 2% of professionals receive. Rudloff Custom Builders has been featured on Houzz in their Kitchen of the Week, What to Know About Using Reclaimed Wood in the Kitchen as well as included in their Bathroom WorkBook article. We are a full service, certified remodeling company that covers all of the Philadelphia suburban area. This business, like most others, developed from a friendship of young entrepreneurs who wanted to make a difference in their clients’ lives, one household at a time. This relationship between partners is much more than a friendship. Edward and Stephen Rudloff are brothers who have renovated and built custom homes together paying close attention to detail. They are carpenters by trade and understand concept and execution. Rudloff Custom Builders will provide services for you with the highest level of professionalism, quality, detail, punctuality and craftsmanship, every step of the way along our journey together.
Specializing in residential construction allows us to connect with our clients early in the design phase to ensure that every detail is captured as you imagined. One stop shopping is essentially what you will receive with Rudloff Custom Builders from design of your project to the construction of your dreams, executed by on-site project managers and skilled craftsmen. Our concept: envision our client’s ideas and make them a reality. Our mission: CREATING LIFETIME RELATIONSHIPS BUILT ON TRUST AND INTEGRITY.
Photo Credit: Jon Friedrich Photography
Design Credit: PS & Daughters

Inspiration för ett litet maritimt vit vitt toalett, med möbel-liknande, marmorbänkskiva, brunt golv, skåp i mellenmörkt trä, vita väggar, mellanmörkt trägolv och ett undermonterad handfat

Kristada
Inspiration för ett mellanstort vintage vit vitt toalett, med möbel-liknande, blå skåp, en toalettstol med separat cisternkåpa, flerfärgade väggar, mellanmörkt trägolv, ett undermonterad handfat, bänkskiva i kvartsit och brunt golv
Inspiration för ett mellanstort vintage vit vitt toalett, med möbel-liknande, blå skåp, en toalettstol med separat cisternkåpa, flerfärgade väggar, mellanmörkt trägolv, ett undermonterad handfat, bänkskiva i kvartsit och brunt golv
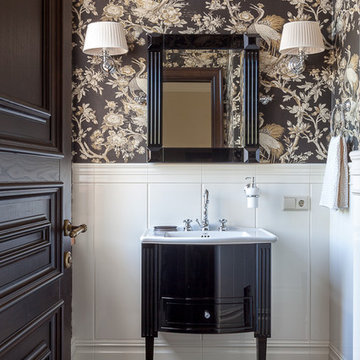
Karo Avan-Dadaev
Bild på ett vintage toalett, med möbel-liknande, svarta skåp, bruna väggar och brunt golv
Bild på ett vintage toalett, med möbel-liknande, svarta skåp, bruna väggar och brunt golv
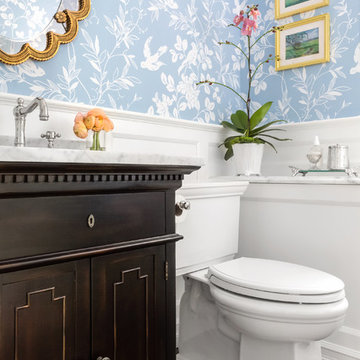
WE Studio Photography
Bild på ett mellanstort vintage toalett, med möbel-liknande, svarta skåp, en toalettstol med separat cisternkåpa, blå väggar, mellanmörkt trägolv, ett undermonterad handfat, marmorbänkskiva och brunt golv
Bild på ett mellanstort vintage toalett, med möbel-liknande, svarta skåp, en toalettstol med separat cisternkåpa, blå väggar, mellanmörkt trägolv, ett undermonterad handfat, marmorbänkskiva och brunt golv
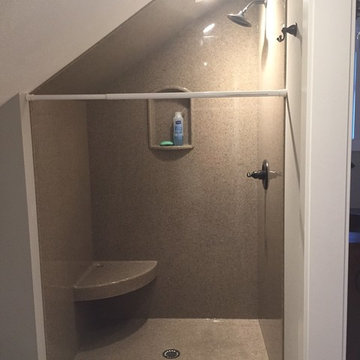
Exempel på ett mellanstort rustikt badrum med dusch, med möbel-liknande, skåp i mörkt trä, en dusch i en alkov, en toalettstol med separat cisternkåpa, grå väggar, mellanmörkt trägolv, ett integrerad handfat, bänkskiva i akrylsten, brunt golv och dusch med duschdraperi
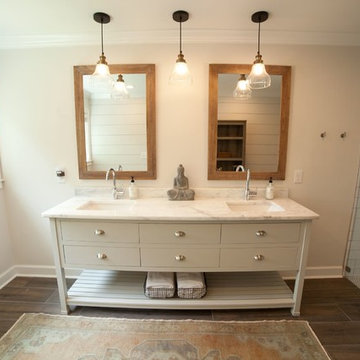
Jodi Craine Photographer
Inspiration för ett stort funkis en-suite badrum, med möbel-liknande, vita skåp, en hörndusch, en toalettstol med hel cisternkåpa, vit kakel, tunnelbanekakel, grå väggar, mörkt trägolv, ett undermonterad handfat, marmorbänkskiva, brunt golv och dusch med gångjärnsdörr
Inspiration för ett stort funkis en-suite badrum, med möbel-liknande, vita skåp, en hörndusch, en toalettstol med hel cisternkåpa, vit kakel, tunnelbanekakel, grå väggar, mörkt trägolv, ett undermonterad handfat, marmorbänkskiva, brunt golv och dusch med gångjärnsdörr

Idéer för små vintage brunt toaletter, med möbel-liknande, bruna skåp, en toalettstol med hel cisternkåpa, blå väggar, mörkt trägolv, ett integrerad handfat, träbänkskiva och brunt golv
3 592 foton på badrum, med möbel-liknande och brunt golv
5
