14 321 foton på badrum, med möbel-liknande och en toalettstol med separat cisternkåpa
Sortera efter:
Budget
Sortera efter:Populärt i dag
141 - 160 av 14 321 foton
Artikel 1 av 3

Powder Room
Photo by Rob Karosis
Inredning av ett klassiskt vit vitt toalett, med möbel-liknande, en toalettstol med separat cisternkåpa, flerfärgade väggar, ett undermonterad handfat, grått golv, skåp i mellenmörkt trä, skiffergolv och marmorbänkskiva
Inredning av ett klassiskt vit vitt toalett, med möbel-liknande, en toalettstol med separat cisternkåpa, flerfärgade väggar, ett undermonterad handfat, grått golv, skåp i mellenmörkt trä, skiffergolv och marmorbänkskiva
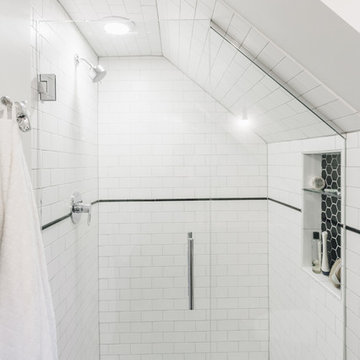
Renovation of a classic Minneapolis bungalow included this family bathroom. An adjacent closet was converted to a walk-in glass shower and small sinks allowed room for two vanities. The mirrored wall and simple palette helps make the room feel larger. Playful accents like cow head towel hooks from CB2 and custom children's step stools add interest and function to this bathroom. The hexagon floor tile was selected to be in keeping with the original 1920's era of the home.
This bathroom used to be tiny and was the only bathroom on the 2nd floor. We chose to spend the budget on making a very functional family bathroom now and add a master bathroom when the children get bigger. Maybe there is a space in your home that needs a transformation - message me to set up a free consultation today.
Photos: Peter Atkins Photography
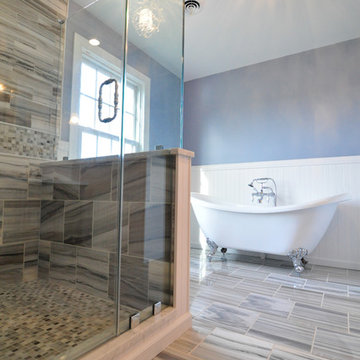
A custom glass shower enclosure modernizes this space! Bringing light into the shower space.
Foto på ett stort vintage en-suite badrum, med ett undermonterad handfat, möbel-liknande, grå skåp, marmorbänkskiva, ett badkar med tassar, en hörndusch, en toalettstol med separat cisternkåpa, flerfärgad kakel, stenhäll, marmorgolv och blå väggar
Foto på ett stort vintage en-suite badrum, med ett undermonterad handfat, möbel-liknande, grå skåp, marmorbänkskiva, ett badkar med tassar, en hörndusch, en toalettstol med separat cisternkåpa, flerfärgad kakel, stenhäll, marmorgolv och blå väggar
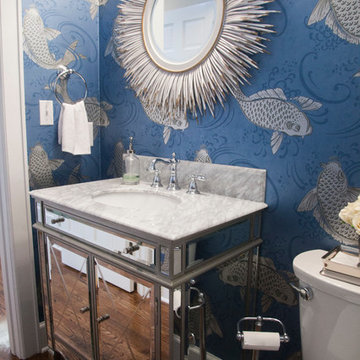
Alec Mccommon
Inspiration för ett litet vintage vit vitt toalett, med ett undermonterad handfat, en toalettstol med separat cisternkåpa, mörkt trägolv och möbel-liknande
Inspiration för ett litet vintage vit vitt toalett, med ett undermonterad handfat, en toalettstol med separat cisternkåpa, mörkt trägolv och möbel-liknande
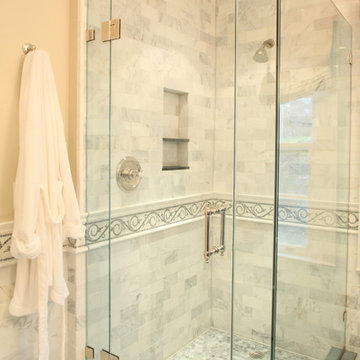
The Guest Shower is an oasis of marble, glass and polished nickel.
Photography by Peter Morehand
Idéer för ett klassiskt badrum, med ett undermonterad handfat, marmorbänkskiva, grå kakel, stenkakel, möbel-liknande, bruna skåp, en hörndusch och en toalettstol med separat cisternkåpa
Idéer för ett klassiskt badrum, med ett undermonterad handfat, marmorbänkskiva, grå kakel, stenkakel, möbel-liknande, bruna skåp, en hörndusch och en toalettstol med separat cisternkåpa
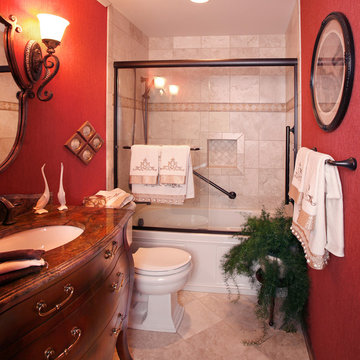
Idéer för att renovera ett litet vintage en-suite badrum, med möbel-liknande, skåp i mörkt trä, ett badkar i en alkov, en dusch/badkar-kombination, en toalettstol med separat cisternkåpa, beige kakel, keramikplattor, röda väggar, travertin golv, ett undermonterad handfat, bänkskiva i akrylsten, beiget golv och dusch med skjutdörr
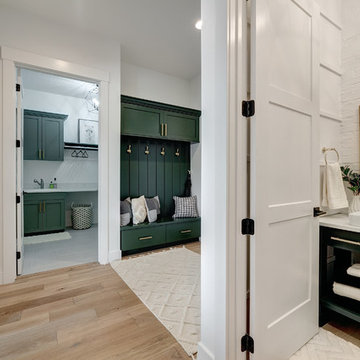
Lantlig inredning av ett mellanstort vit vitt toalett, med möbel-liknande, gröna skåp, en toalettstol med separat cisternkåpa, vita väggar, ljust trägolv, ett fristående handfat, bänkskiva i akrylsten och brunt golv
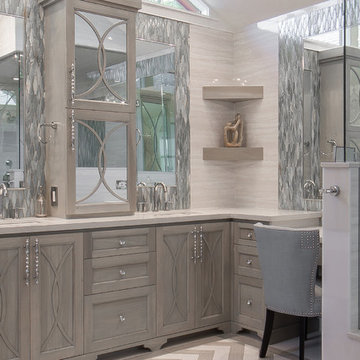
This is an older house in Rice University that needed an updated master bathroom. The original shower was only 36" x 36". Spa Bath Renovation Spring 2014, Design and build. We moved the tub, shower and toilet to different locations to make the bathroom look more organized. We used pure white Caeserstone countertops, Hansgrohe Metris faucet, glass mosaic tile (Daltile - City Lights), stand silver 12 x 24 porcelain floor cut into 4 x 24 strips to make the chevron pattern on the floor, shower glass panel, shower niche, rain shower head, wet bath floating tub. Custom cabinets in a grey stain with mirror doors and circle overlays. The tower in center features charging station for toothbrushes, iPADs, and cell phones. Spacious Spa Bath. TV in bathroom, large chandelier in bathroom. Half circle cabinet doors with mirrors. Anther chandelier in a master bathroom. Zig zag tile design, zig zag how to do floor, how to do a zig tag tile floor, chevron tile floor, zig zag floor cut tile, chevron floor cut tile, chevron tile pattern, how to make a tile chevron floor pattern, zig zag tile floor pattern.

VISION AND NEEDS:
Our client came to us with a vision for their family dream house that offered adequate space and a lot of character. They were drawn to the traditional form and contemporary feel of a Modern Farmhouse.
MCHUGH SOLUTION:
In showing multiple options at the schematic stage, the client approved a traditional L shaped porch with simple barn-like columns. The entry foyer is simple in it's two-story volume and it's mono-chromatic (white & black) finishes. The living space which includes a kitchen & dining area - is an open floor plan, allowing natural light to fill the space.

Timeless master bathroom featuring white marble, polished nickel fixtures, elegant Kalista mirrors, grab bars for safety and elegant design features in vanity area including inset construction, applied moldings on doors and furniture feet. A touch of glamour added with the crystal chandelier by Restoration Hardware.

Inspiration för ett mellanstort funkis vit vitt en-suite badrum, med möbel-liknande, svarta skåp, ett badkar med tassar, en öppen dusch, en toalettstol med separat cisternkåpa, vita väggar, vinylgolv, ett integrerad handfat, granitbänkskiva, brunt golv och med dusch som är öppen

This elegant white and silver powder bath is a wonderful surprise for guests. The white on white design wallpaper provides an elegant backdrop to the pale gray vanity and light blue ceiling. The gentle curve of the powder vanity showcases the marble countertop. Polished nickel and crystal wall sconces and a beveled mirror finish the space.

Simple clean design...in this master bathroom renovation things were kept in the same place but in a very different interpretation. The shower is where the exiting one was, but the walls surrounding it were taken out, a curbless floor was installed with a sleek tile-over linear drain that really goes away. A free-standing bathtub is in the same location that the original drop in whirlpool tub lived prior to the renovation. The result is a clean, contemporary design with some interesting "bling" effects like the bubble chandelier and the mirror rounds mosaic tile located in the back of the niche.
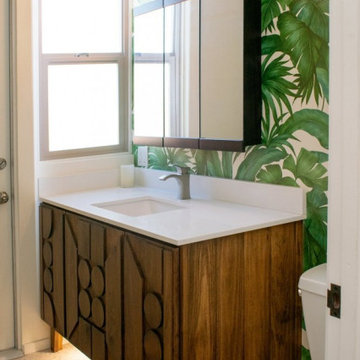
Custom-built, solid-wood vanity and quartz countertop.
Inredning av ett retro litet vit vitt en-suite badrum, med möbel-liknande, skåp i mellenmörkt trä, en toalettstol med separat cisternkåpa, flerfärgade väggar, ett undermonterad handfat och bänkskiva i kvarts
Inredning av ett retro litet vit vitt en-suite badrum, med möbel-liknande, skåp i mellenmörkt trä, en toalettstol med separat cisternkåpa, flerfärgade väggar, ett undermonterad handfat och bänkskiva i kvarts

This kids bathroom has some really beautiful custom details, including a reclaimed wood vanity cabinet, and custom concrete vanity countertop and sink. The shower enclosure has thassos marble tile walls with offset pattern. The niche is trimmed with thassos marble and has a herringbone patterned marble tile backsplash. The same marble herringbone tile is used for the shower floor. The shower bench has large-format thassos marble tiles as does the top of the shower dam. The bathroom floor is a large format grey marble tile. Seen in the mirror reflection are two large "rulers", which make interesting wall art and double as fun way to track the client's children's height. Fun, eh?

These marble mosaics are so lovely to be in the same room as. Immediately you feel a sense of serenity. I like to think of them as fish scales. My client has a koi pond visible on exiting the bathroom.
This was a renovation project. We removed the existing early '90s vanity, mirror and flour light fitting and all the plumbing fixtures. We than tiled the wall and put the new fixtures and fittings back.
I love the combination of the black, white and timber with the soft greens of the mosaics & of course the odd house plant!

Lantlig inredning av ett stort vit vitt en-suite badrum, med möbel-liknande, grå skåp, en dusch i en alkov, en toalettstol med separat cisternkåpa, grå kakel, porslinskakel, vita väggar, mellanmörkt trägolv, ett undermonterad handfat, bänkskiva i kvarts, grått golv och dusch med gångjärnsdörr
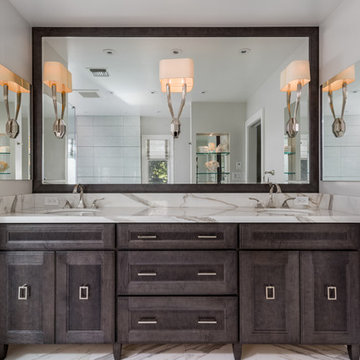
2019 Best Bathroom Design on Long Island Award Winner from the Metropolitan Institute of Interior Design. Luxurious Calacatta Gold marble bathroom for sophisticated living.
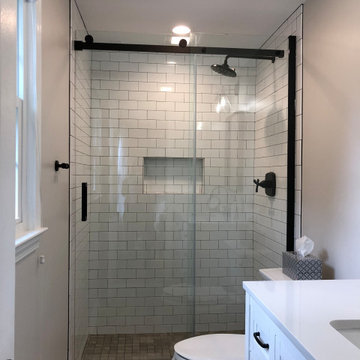
Walk-in shower with Soho 3x6 white glossy subway tile and black Mapei flexcolor, Delta H2O Kinetic 3 setting raincan shower head in matte black and a Fleurco Horizon Sliding door and fixed panel with black matte hardware.
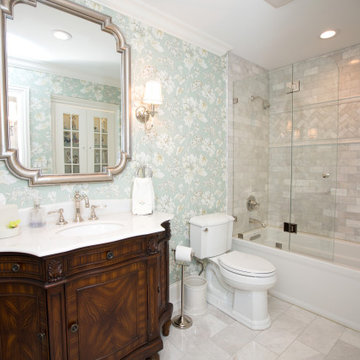
Idéer för ett mellanstort klassiskt vit badrum med dusch, med möbel-liknande, skåp i mörkt trä, ett badkar i en alkov, en dusch/badkar-kombination, en toalettstol med separat cisternkåpa, flerfärgade väggar, marmorgolv, ett undermonterad handfat, bänkskiva i kvartsit, grått golv och med dusch som är öppen
14 321 foton på badrum, med möbel-liknande och en toalettstol med separat cisternkåpa
8
