9 075 foton på badrum, med möbel-liknande och ett fristående handfat
Sortera efter:
Budget
Sortera efter:Populärt i dag
41 - 60 av 9 075 foton
Artikel 1 av 3
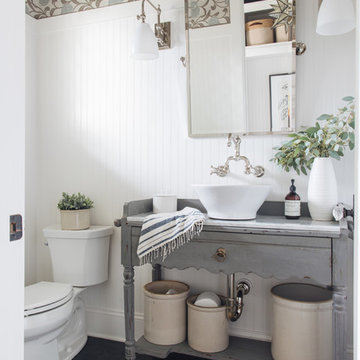
Idéer för att renovera ett vintage vit vitt toalett, med möbel-liknande, grå skåp, en toalettstol med separat cisternkåpa, flerfärgade väggar, ett fristående handfat och svart golv
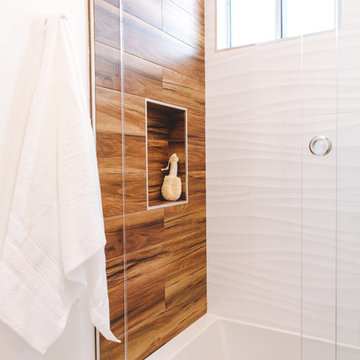
Inspiration för små moderna badrum med dusch, med möbel-liknande, skåp i mellenmörkt trä, ett badkar i en alkov, en dusch/badkar-kombination, en toalettstol med hel cisternkåpa, vita väggar, klinkergolv i keramik, ett fristående handfat, bänkskiva i glas, vitt golv och dusch med skjutdörr
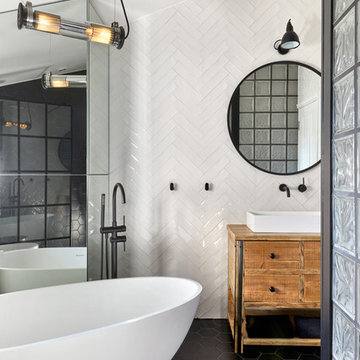
Astrid Templier
Idéer för ett mellanstort modernt en-suite badrum, med möbel-liknande, skåp i mellenmörkt trä, ett fristående badkar, en öppen dusch, en vägghängd toalettstol, vit kakel, porslinskakel, vita väggar, klinkergolv i porslin, ett fristående handfat, träbänkskiva, svart golv och med dusch som är öppen
Idéer för ett mellanstort modernt en-suite badrum, med möbel-liknande, skåp i mellenmörkt trä, ett fristående badkar, en öppen dusch, en vägghängd toalettstol, vit kakel, porslinskakel, vita väggar, klinkergolv i porslin, ett fristående handfat, träbänkskiva, svart golv och med dusch som är öppen
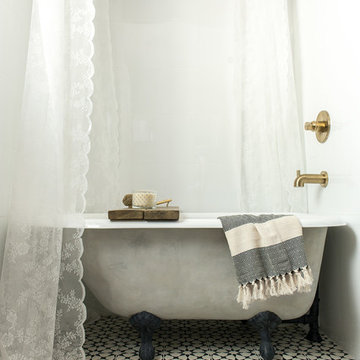
Jenna Sue
Exempel på ett litet lantligt en-suite badrum, med möbel-liknande, skåp i ljust trä, ett badkar med tassar och ett fristående handfat
Exempel på ett litet lantligt en-suite badrum, med möbel-liknande, skåp i ljust trä, ett badkar med tassar och ett fristående handfat
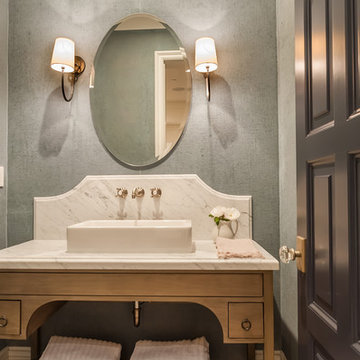
Idéer för lantliga vitt toaletter, med möbel-liknande, skåp i ljust trä, grå väggar, ljust trägolv, ett fristående handfat och brunt golv

modern Black and touch of brown bathroom with Asian Style
Inspiration för ett litet orientaliskt en-suite badrum, med möbel-liknande, skåp i mörkt trä, ett hörnbadkar, en kantlös dusch, en toalettstol med hel cisternkåpa, vit kakel, cementkakel, vita väggar, klinkergolv i keramik, ett fristående handfat, granitbänkskiva, svart golv och dusch med skjutdörr
Inspiration för ett litet orientaliskt en-suite badrum, med möbel-liknande, skåp i mörkt trä, ett hörnbadkar, en kantlös dusch, en toalettstol med hel cisternkåpa, vit kakel, cementkakel, vita väggar, klinkergolv i keramik, ett fristående handfat, granitbänkskiva, svart golv och dusch med skjutdörr
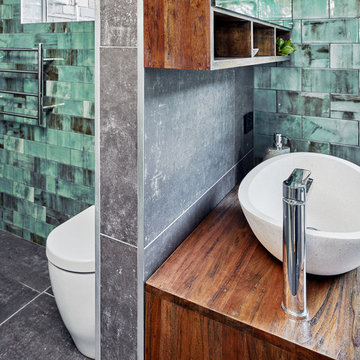
Marian Riabic
Foto på ett stort funkis en-suite badrum, med möbel-liknande, skåp i mellenmörkt trä, ett fristående badkar, våtrum, grå kakel, porslinskakel, gröna väggar, klinkergolv i porslin, ett fristående handfat, träbänkskiva, grått golv och med dusch som är öppen
Foto på ett stort funkis en-suite badrum, med möbel-liknande, skåp i mellenmörkt trä, ett fristående badkar, våtrum, grå kakel, porslinskakel, gröna väggar, klinkergolv i porslin, ett fristående handfat, träbänkskiva, grått golv och med dusch som är öppen
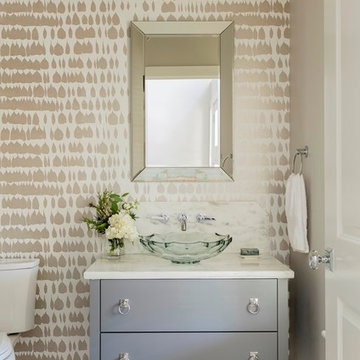
Photograph by Roe Osborn
Inspiration för ett vintage toalett, med möbel-liknande, grå skåp, flerfärgade väggar, ett fristående handfat och grått golv
Inspiration för ett vintage toalett, med möbel-liknande, grå skåp, flerfärgade väggar, ett fristående handfat och grått golv

Inredning av ett medelhavsstil litet beige beige toalett, med keramikplattor, grå väggar, bänkskiva i betong, möbel-liknande, grå skåp, grå kakel och ett fristående handfat
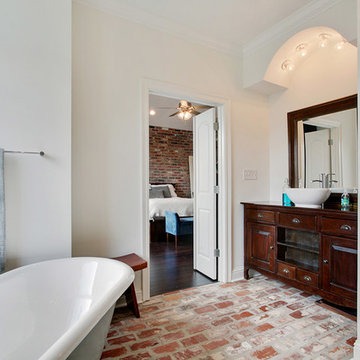
Bild på ett stort vintage en-suite badrum, med ett fristående handfat, möbel-liknande, skåp i mörkt trä, träbänkskiva, ett fristående badkar, vita väggar och tegelgolv
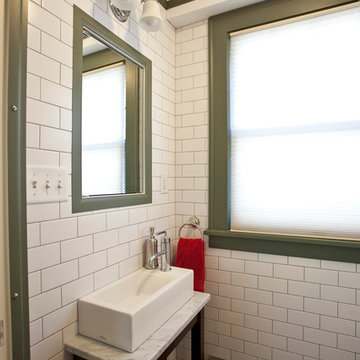
Winner of 2014 regional and national Chrysalis awards for interiors > $100,000!
The powder room was remodeled with floor-to-ceiling subway tile, and features a custom built vanity with a carrera marble top and a small, modern, console sink.
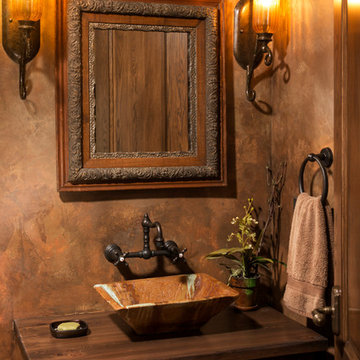
Architect: DeNovo Architects, Interior Design: Sandi Guilfoil of HomeStyle Interiors, Landscape Design: Yardscapes, Photography by James Kruger, LandMark Photography

This stunning master bathroom features a walk-in shower with mosaic backsplash / wall tile and a built-in shower bench, custom brass bathroom hardware and marble floors, which we can't get enough of!

This transformation started with a builder grade bathroom and was expanded into a sauna wet room. With cedar walls and ceiling and a custom cedar bench, the sauna heats the space for a relaxing dry heat experience. The goal of this space was to create a sauna in the secondary bathroom and be as efficient as possible with the space. This bathroom transformed from a standard secondary bathroom to a ergonomic spa without impacting the functionality of the bedroom.
This project was super fun, we were working inside of a guest bedroom, to create a functional, yet expansive bathroom. We started with a standard bathroom layout and by building out into the large guest bedroom that was used as an office, we were able to create enough square footage in the bathroom without detracting from the bedroom aesthetics or function. We worked with the client on her specific requests and put all of the materials into a 3D design to visualize the new space.
Houzz Write Up: https://www.houzz.com/magazine/bathroom-of-the-week-stylish-spa-retreat-with-a-real-sauna-stsetivw-vs~168139419
The layout of the bathroom needed to change to incorporate the larger wet room/sauna. By expanding the room slightly it gave us the needed space to relocate the toilet, the vanity and the entrance to the bathroom allowing for the wet room to have the full length of the new space.
This bathroom includes a cedar sauna room that is incorporated inside of the shower, the custom cedar bench follows the curvature of the room's new layout and a window was added to allow the natural sunlight to come in from the bedroom. The aromatic properties of the cedar are delightful whether it's being used with the dry sauna heat and also when the shower is steaming the space. In the shower are matching porcelain, marble-look tiles, with architectural texture on the shower walls contrasting with the warm, smooth cedar boards. Also, by increasing the depth of the toilet wall, we were able to create useful towel storage without detracting from the room significantly.
This entire project and client was a joy to work with.

Inspiration för små lantliga vitt badrum med dusch, med möbel-liknande, vita skåp, en kantlös dusch, vit kakel, vita väggar, ett fristående handfat och dusch med skjutdörr

Bathroom with oak vanity and nice walk-in shower.
Inspiration för små klassiska brunt badrum med dusch, med möbel-liknande, bruna skåp, en hörndusch, en toalettstol med separat cisternkåpa, vit kakel, porslinskakel, grå väggar, cementgolv, ett fristående handfat, träbänkskiva, grått golv och dusch med gångjärnsdörr
Inspiration för små klassiska brunt badrum med dusch, med möbel-liknande, bruna skåp, en hörndusch, en toalettstol med separat cisternkåpa, vit kakel, porslinskakel, grå väggar, cementgolv, ett fristående handfat, träbänkskiva, grått golv och dusch med gångjärnsdörr

Modern farmhouse bathroom project with wood looking tiles, wood vanity, vessel sink.
Farmhouse guest bathroom remodeling with wood vanity, porcelain tiles, pebbles, and shiplap wall.

Updated family bathroom and Master bathroom
Bild på ett stort funkis en-suite badrum, med möbel-liknande, vita skåp, ett fristående badkar, en hörndusch, en toalettstol med hel cisternkåpa, beige kakel, porslinskakel, beige väggar, klinkergolv i porslin, ett fristående handfat, träbänkskiva, beiget golv och dusch med gångjärnsdörr
Bild på ett stort funkis en-suite badrum, med möbel-liknande, vita skåp, ett fristående badkar, en hörndusch, en toalettstol med hel cisternkåpa, beige kakel, porslinskakel, beige väggar, klinkergolv i porslin, ett fristående handfat, träbänkskiva, beiget golv och dusch med gångjärnsdörr
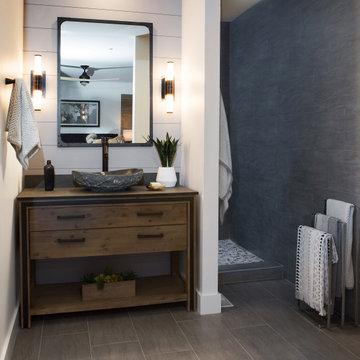
Guest Bathroom features a distressed oak two drawer vanity with metal accents. One of a kind carved stone vessel sink, black fixtures, and a iron mirror. The shower is hidden behind the vanity wall giving privacy and omitting the need for a glass shower enclosure.
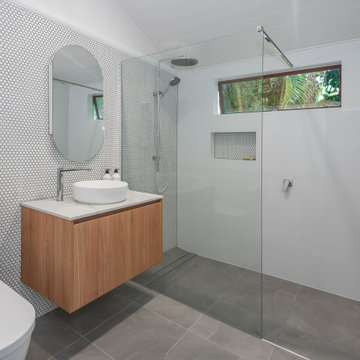
Family bathroom in a colour palette consistent with the rest of the house. Same penny round tiles used in the kitchen splashback, but with a grey grout. Back to wall bath tub abd frameless shower. Neutral colours with a pop of greenery.
9 075 foton på badrum, med möbel-liknande och ett fristående handfat
3
