833 foton på badrum, med möbel-liknande och ett piedestal handfat
Sortera efter:
Budget
Sortera efter:Populärt i dag
141 - 160 av 833 foton
Artikel 1 av 3
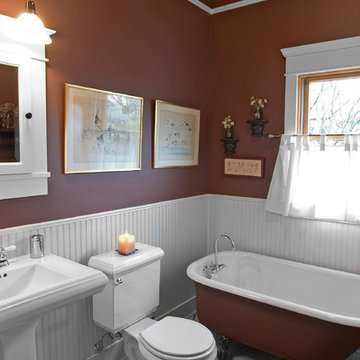
Hank Drew
Klassisk inredning av ett mellanstort badrum, med ett piedestal handfat, möbel-liknande, skåp i mörkt trä, träbänkskiva, ett badkar med tassar, en toalettstol med separat cisternkåpa, vit kakel, keramikplattor, bruna väggar och klinkergolv i keramik
Klassisk inredning av ett mellanstort badrum, med ett piedestal handfat, möbel-liknande, skåp i mörkt trä, träbänkskiva, ett badkar med tassar, en toalettstol med separat cisternkåpa, vit kakel, keramikplattor, bruna väggar och klinkergolv i keramik
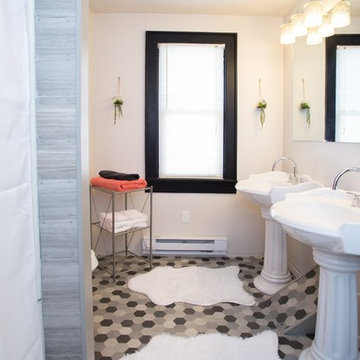
Rachel Matlick and Alethea wise
Bild på ett litet vintage badrum, med möbel-liknande, svarta skåp, ett badkar i en alkov, en dusch i en alkov, en toalettstol med separat cisternkåpa, grå kakel, vita väggar, vinylgolv, ett piedestal handfat, grått golv och dusch med duschdraperi
Bild på ett litet vintage badrum, med möbel-liknande, svarta skåp, ett badkar i en alkov, en dusch i en alkov, en toalettstol med separat cisternkåpa, grå kakel, vita väggar, vinylgolv, ett piedestal handfat, grått golv och dusch med duschdraperi
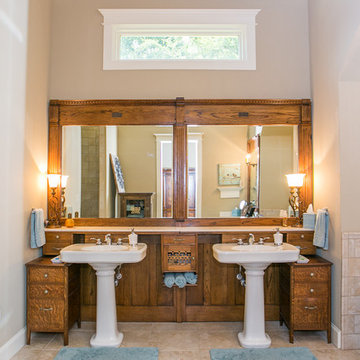
Using an antique barber wall for the Master Bath vanity makes this Master Bath one of a kind!
Idéer för ett mellanstort amerikanskt en-suite badrum, med skåp i mellenmörkt trä, ett badkar med tassar, en öppen dusch, en toalettstol med hel cisternkåpa, porslinskakel, beige väggar, ett piedestal handfat, granitbänkskiva, möbel-liknande och travertin golv
Idéer för ett mellanstort amerikanskt en-suite badrum, med skåp i mellenmörkt trä, ett badkar med tassar, en öppen dusch, en toalettstol med hel cisternkåpa, porslinskakel, beige väggar, ett piedestal handfat, granitbänkskiva, möbel-liknande och travertin golv
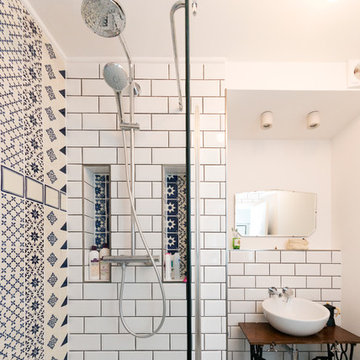
Amazing sink bring out the coolness of a more cooler bathroom with vintage furniture
Foto på ett mellanstort medelhavsstil badrum, med möbel-liknande, svarta skåp, en öppen dusch, vit kakel, porslinskakel, vita väggar, klinkergolv i porslin, ett piedestal handfat och träbänkskiva
Foto på ett mellanstort medelhavsstil badrum, med möbel-liknande, svarta skåp, en öppen dusch, vit kakel, porslinskakel, vita väggar, klinkergolv i porslin, ett piedestal handfat och träbänkskiva
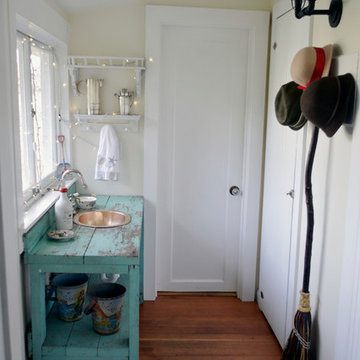
Amy Birrer
The kitchen pictured here is in a turn of the century home that still uses the original stove from the 1930’s to heat, cook and bake. The porcelain sink with drain boards are also originals still in use from the 1950’s. The idea here was to keep the original appliances still in use while increasing the storage and work surface space. Although the kitchen is rather large it has many of the issues of an older house in that there are 4 integral entrances into the kitchen, none of which could be rerouted or closed off. It also needed to encompass in-kitchen eating and a space for a dishwasher. The fully integrated dishwasher is raised off the floor and sits on ball and claw feet giving it the look of a freestanding piece of furniture. Elevating a dishwasher is a great way to avoid the constant bending over associated with loading and unloading dishes. The cabinets were designed to resemble an antique breakfront in keeping with the style and age of the house.
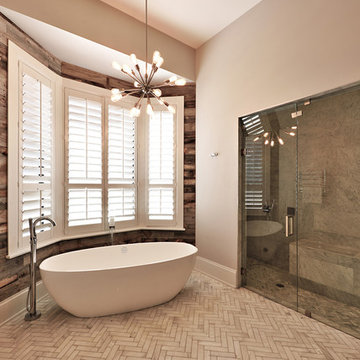
The remodel of this home included changes to almost every interior space as well as some exterior portions of the home. We worked closely with the homeowner to totally transform the home from a dated traditional look to a more contemporary, open design. This involved the removal of interior walls and adding lots of glass to maximize natural light and views to the exterior. The entry door was emphasized to be more visible from the street. The kitchen was completely redesigned with taller cabinets and more neutral tones for a brighter look. The lofted "Club Room" is a major feature of the home, accommodating a billiards table, movie projector and full wet bar. All of the bathrooms in the home were remodeled as well. Updates also included adding a covered lanai, outdoor kitchen, and living area to the back of the home.
Photo taken by Alex Andreakos of Design Styles Architecture
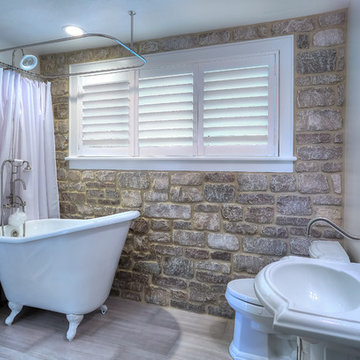
Richard Riley
Foto på ett litet shabby chic-inspirerat badrum för barn, med vita skåp, ett badkar med tassar, en dusch/badkar-kombination, en toalettstol med hel cisternkåpa, grå kakel, porslinskakel, grå väggar, klinkergolv i porslin, ett piedestal handfat och möbel-liknande
Foto på ett litet shabby chic-inspirerat badrum för barn, med vita skåp, ett badkar med tassar, en dusch/badkar-kombination, en toalettstol med hel cisternkåpa, grå kakel, porslinskakel, grå väggar, klinkergolv i porslin, ett piedestal handfat och möbel-liknande
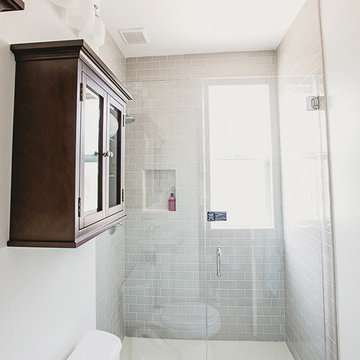
We added a walk in shower to this Powder Bathroom for guests to rinse off after the pool.
Exempel på ett litet klassiskt badrum med dusch, med möbel-liknande, skåp i mörkt trä, en öppen dusch, en toalettstol med hel cisternkåpa, beige kakel, porslinskakel, vita väggar, klinkergolv i porslin, ett piedestal handfat, beiget golv och dusch med gångjärnsdörr
Exempel på ett litet klassiskt badrum med dusch, med möbel-liknande, skåp i mörkt trä, en öppen dusch, en toalettstol med hel cisternkåpa, beige kakel, porslinskakel, vita väggar, klinkergolv i porslin, ett piedestal handfat, beiget golv och dusch med gångjärnsdörr
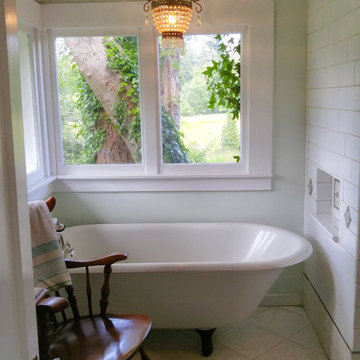
Amy Birrer
The kitchen pictured here is in a turn of the century home that still uses the original stove from the 1930’s to heat, cook and bake. The porcelain sink with drain boards are also originals still in use from the 1950’s. The idea here was to keep the original appliances still in use while increasing the storage and work surface space. Although the kitchen is rather large it has many of the issues of an older house in that there are 4 integral entrances into the kitchen, none of which could be rerouted or closed off. It also needed to encompass in-kitchen eating and a space for a dishwasher. The fully integrated dishwasher is raised off the floor and sits on ball and claw feet giving it the look of a freestanding piece of furniture. Elevating a dishwasher is a great way to avoid the constant bending over associated with loading and unloading dishes. The cabinets were designed to resemble an antique breakfront in keeping with the style and age of the house.

Exempel på ett stort klassiskt en-suite badrum, med möbel-liknande, skåp i mörkt trä, ett badkar med tassar, en toalettstol med separat cisternkåpa, gröna väggar, kalkstensgolv, ett piedestal handfat och grönt golv
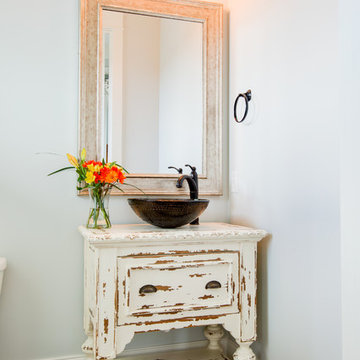
Custom Powder Room Vanity
Inspiration för ett litet rustikt badrum med dusch, med ett piedestal handfat, möbel-liknande, skåp i slitet trä, träbänkskiva, blå väggar och mellanmörkt trägolv
Inspiration för ett litet rustikt badrum med dusch, med ett piedestal handfat, möbel-liknande, skåp i slitet trä, träbänkskiva, blå väggar och mellanmörkt trägolv
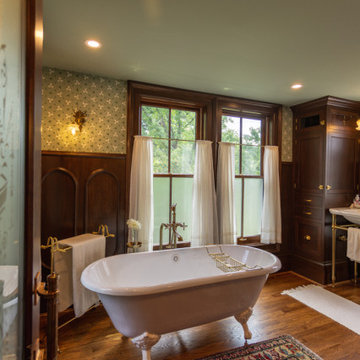
Inredning av ett klassiskt stort vit vitt en-suite badrum, med möbel-liknande, bruna skåp, ett badkar med tassar, en hörndusch, en toalettstol med hel cisternkåpa, mörkt trägolv, ett piedestal handfat, granitbänkskiva, brunt golv och dusch med gångjärnsdörr
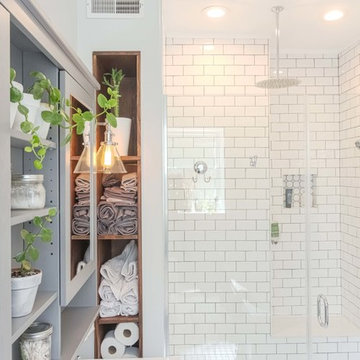
Idéer för mellanstora funkis vitt en-suite badrum, med möbel-liknande, grå skåp, ett platsbyggt badkar, en öppen dusch, en toalettstol med hel cisternkåpa, vit kakel, tunnelbanekakel, grå väggar, mosaikgolv, ett piedestal handfat, bänkskiva i kvarts, grått golv och dusch med gångjärnsdörr
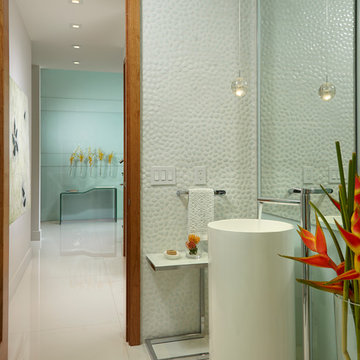
This home in the heart of Key West, Florida, the southernmost point of the United States, was under construction when J Design Group was selected as the head interior designer to manage and oversee the project to the client’s needs and taste. The very sought-after area, named Casa Marina, is highly desired and right on the dividing line of the historic neighborhood of Key West. The client who was then still living in Georgia, has now permanently moved into this newly-designed beautiful, relaxing, modern and tropical home.
Key West,
South Florida,
Miami,
Miami Interior Designers,
Miami Interior Designer,
Interior Designers Miami,
Interior Designer Miami,
Modern Interior Designers,
Modern Interior Designer,
Modern interior decorators,
Modern interior decorator,
Contemporary Interior Designers,
Contemporary Interior Designer,
Interior design decorators,
Interior design decorator,
Interior Decoration and Design,
Black Interior Designers,
Black Interior Designer,
Interior designer,
Interior designers,
Interior design decorators,
Interior design decorator,
Home interior designers,
Home interior designer,
Interior design companies,
Interior decorators,
Interior decorator,
Decorators,
Decorator,
Miami Decorators,
Miami Decorator,
Decorators Miami,
Decorator Miami,
Interior Design Firm,
Interior Design Firms,
Interior Designer Firm,
Interior Designer Firms,
Interior design,
Interior designs,
Home decorators,
Interior decorating Miami,
Best Interior Designers,
Interior design decorator,
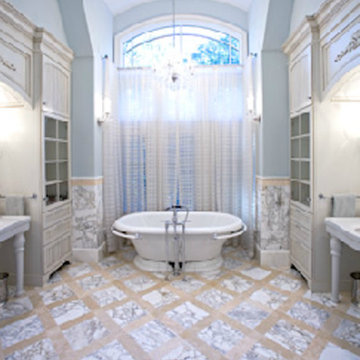
Calacatta marble tile with Durango Limestone accent strips. Habersham custom cabinetry.
Idéer för stora vintage en-suite badrum, med möbel-liknande, ett badkar med tassar, blå väggar, ett piedestal handfat, skåp i slitet trä, vit kakel, stenkakel och marmorgolv
Idéer för stora vintage en-suite badrum, med möbel-liknande, ett badkar med tassar, blå väggar, ett piedestal handfat, skåp i slitet trä, vit kakel, stenkakel och marmorgolv
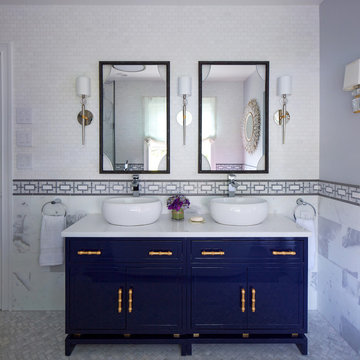
Phillip E. Ennis
Inspiration för stora klassiska en-suite badrum, med vit kakel, marmorkakel, vita väggar, möbel-liknande, blå skåp, en hörndusch, marmorgolv, ett piedestal handfat, flerfärgat golv och dusch med gångjärnsdörr
Inspiration för stora klassiska en-suite badrum, med vit kakel, marmorkakel, vita väggar, möbel-liknande, blå skåp, en hörndusch, marmorgolv, ett piedestal handfat, flerfärgat golv och dusch med gångjärnsdörr
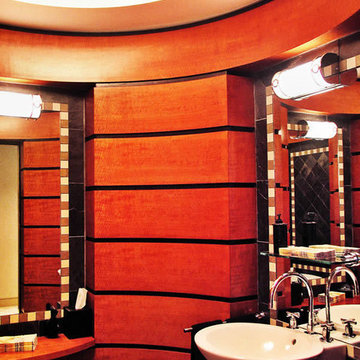
A perfectly circular powder room with sleek sycamore and ebony paneled walls. 4 niches contain the necessities. When the panelled entry door is closed, it blends seamlessly into the woodwork.
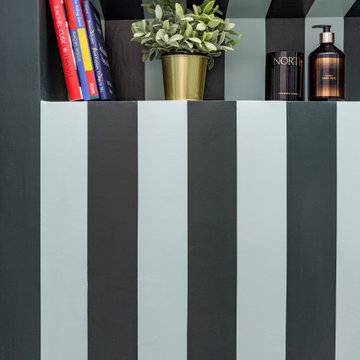
A cloakroom was created under the butterfly roof of this house. Painted stripes on the wall continue and meet on the floor as a checkered floor.
Eklektisk inredning av ett litet toalett, med möbel-liknande, gröna skåp, en toalettstol med hel cisternkåpa, gröna väggar, plywoodgolv, ett piedestal handfat och grönt golv
Eklektisk inredning av ett litet toalett, med möbel-liknande, gröna skåp, en toalettstol med hel cisternkåpa, gröna väggar, plywoodgolv, ett piedestal handfat och grönt golv
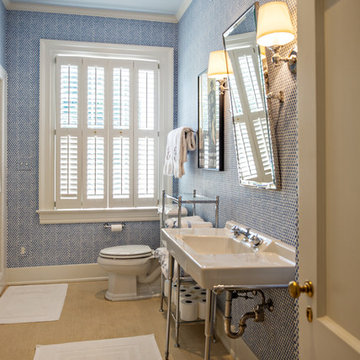
This 1920's classic Belle Meade Home was beautifully renovated. Architectural design by Ridley Wills of Wills Company and Interiors by New York based Brockschmidt & Coleman LLC.
Wiff Harmer Photography
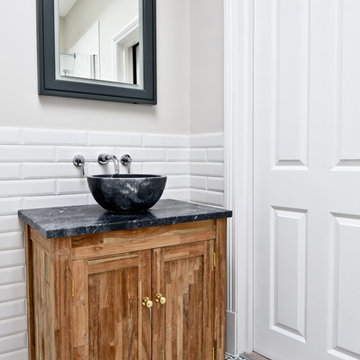
Full renovation of a Victorian terrace house including loft and side return extensions, full interior refurbishment and garden landscaping to create a beautiful family home.
A blend of traditional and modern design elements were expertly executed to deliver a light, stylish and inviting space.
Photo Credits : Simon Richards
833 foton på badrum, med möbel-liknande och ett piedestal handfat
8
