7 860 foton på badrum, med möbel-liknande och grå kakel
Sortera efter:
Budget
Sortera efter:Populärt i dag
61 - 80 av 7 860 foton
Artikel 1 av 3
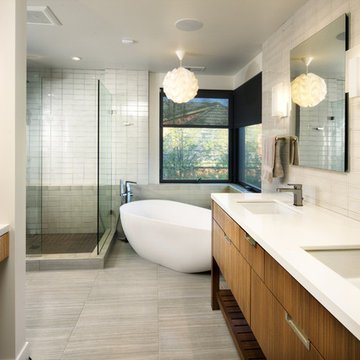
Inspiration för ett stort 50 tals en-suite badrum, med möbel-liknande, skåp i mellenmörkt trä, ett fristående badkar, en hörndusch, en toalettstol med separat cisternkåpa, grå kakel, keramikplattor, vita väggar, klinkergolv i porslin, ett undermonterad handfat och bänkskiva i kvarts
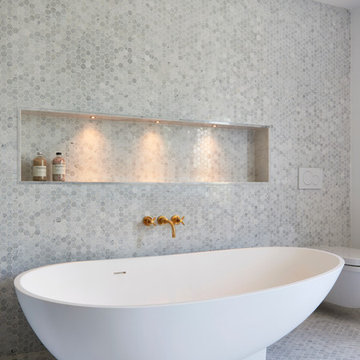
Stephani Buchman
Bild på ett stort funkis en-suite badrum, med möbel-liknande, skåp i mellenmörkt trä, ett fristående badkar, en dusch i en alkov, grå kakel, vit kakel, marmorkakel, vita väggar, mosaikgolv, ett fristående handfat, bänkskiva i akrylsten och en vägghängd toalettstol
Bild på ett stort funkis en-suite badrum, med möbel-liknande, skåp i mellenmörkt trä, ett fristående badkar, en dusch i en alkov, grå kakel, vit kakel, marmorkakel, vita väggar, mosaikgolv, ett fristående handfat, bänkskiva i akrylsten och en vägghängd toalettstol
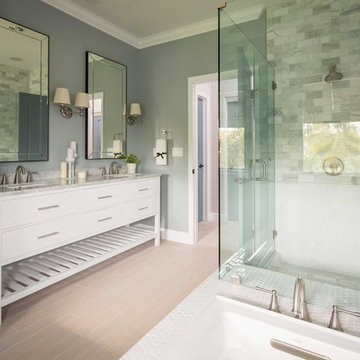
Photography by Mike Kelly
Inspiration för stora moderna en-suite badrum, med ett konsol handfat, möbel-liknande, vita skåp, granitbänkskiva, ett platsbyggt badkar, en öppen dusch, grå kakel, stenkakel och grå väggar
Inspiration för stora moderna en-suite badrum, med ett konsol handfat, möbel-liknande, vita skåp, granitbänkskiva, ett platsbyggt badkar, en öppen dusch, grå kakel, stenkakel och grå väggar
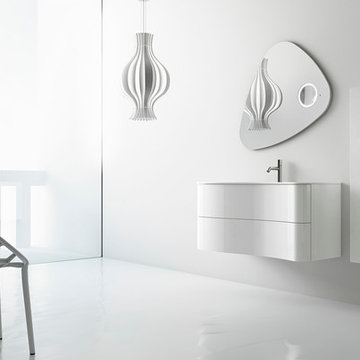
The continuous curvilinear manufacture without any joinings is a precious feature which gives lightness to the furniture with delicate natural lines.
Inspiration för små moderna badrum med dusch, med ett integrerad handfat, möbel-liknande, vita skåp, bänkskiva i glas, ett fristående badkar, en hörndusch, en toalettstol med separat cisternkåpa, grå kakel, keramikplattor, vita väggar och klinkergolv i keramik
Inspiration för små moderna badrum med dusch, med ett integrerad handfat, möbel-liknande, vita skåp, bänkskiva i glas, ett fristående badkar, en hörndusch, en toalettstol med separat cisternkåpa, grå kakel, keramikplattor, vita väggar och klinkergolv i keramik

A farmhouse style was achieved in this new construction home by keeping the details clean and simple. Shaker style cabinets and square stair parts moldings set the backdrop for incorporating our clients’ love of Asian antiques. We had fun re-purposing the different pieces she already had: two were made into bathroom vanities; and the turquoise console became the star of the house, welcoming visitors as they walk through the front door.
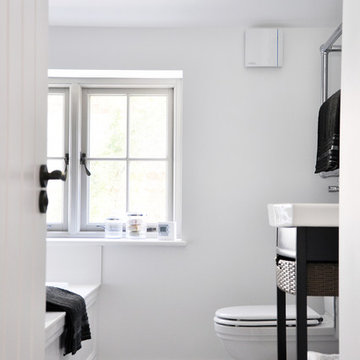
Martin Lewis Photography
Inredning av ett klassiskt mellanstort badrum med dusch, med ett piedestal handfat, möbel-liknande, skåp i mörkt trä, ett badkar i en alkov, en dusch/badkar-kombination, en toalettstol med hel cisternkåpa, grå kakel, stenkakel, vita väggar och marmorgolv
Inredning av ett klassiskt mellanstort badrum med dusch, med ett piedestal handfat, möbel-liknande, skåp i mörkt trä, ett badkar i en alkov, en dusch/badkar-kombination, en toalettstol med hel cisternkåpa, grå kakel, stenkakel, vita väggar och marmorgolv
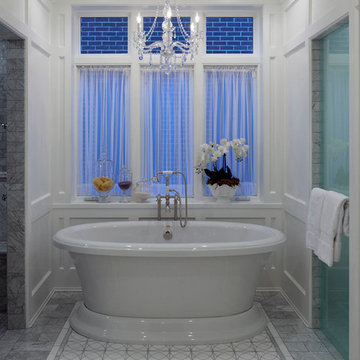
Located on leafy North Dayton in Chicago's fashionable Lincoln Park, this single-family home is the epitome of understated elegance in family living.
This beautiful house features a swirling center staircase, two-story dining room, refined architectural detailing and the finest finishes. Windows and sky lights fill the space with natural light and provide ample views of the property's beautiful landscaping. A unique, elevated "green roof" stretches from the family room over the top of the 2½-car garage and creates an outdoor space that accommodates a fireplace, dining area and play place.
With approximately 5,400 square feet of living space, this home features six bedrooms and 5.1 bathrooms, including an entire floor dedicated to the master suite.
This home was developed as a speculative home during the Great Recession and went under contract in less than 30 days.
Nathan Kirkman

The beautiful, old barn on this Topsfield estate was at risk of being demolished. Before approaching Mathew Cummings, the homeowner had met with several architects about the structure, and they had all told her that it needed to be torn down. Thankfully, for the sake of the barn and the owner, Cummings Architects has a long and distinguished history of preserving some of the oldest timber framed homes and barns in the U.S.
Once the homeowner realized that the barn was not only salvageable, but could be transformed into a new living space that was as utilitarian as it was stunning, the design ideas began flowing fast. In the end, the design came together in a way that met all the family’s needs with all the warmth and style you’d expect in such a venerable, old building.
On the ground level of this 200-year old structure, a garage offers ample room for three cars, including one loaded up with kids and groceries. Just off the garage is the mudroom – a large but quaint space with an exposed wood ceiling, custom-built seat with period detailing, and a powder room. The vanity in the powder room features a vanity that was built using salvaged wood and reclaimed bluestone sourced right on the property.
Original, exposed timbers frame an expansive, two-story family room that leads, through classic French doors, to a new deck adjacent to the large, open backyard. On the second floor, salvaged barn doors lead to the master suite which features a bright bedroom and bath as well as a custom walk-in closet with his and hers areas separated by a black walnut island. In the master bath, hand-beaded boards surround a claw-foot tub, the perfect place to relax after a long day.
In addition, the newly restored and renovated barn features a mid-level exercise studio and a children’s playroom that connects to the main house.
From a derelict relic that was slated for demolition to a warmly inviting and beautifully utilitarian living space, this barn has undergone an almost magical transformation to become a beautiful addition and asset to this stately home.
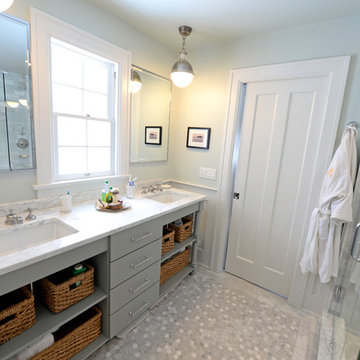
1. White carrera honed Hex tile and subway tile are complimented by the polished carrera on the custom designed vanity with Kohler Sinks.
2. Thomas O’Brien Hicks pendants in Antique Nickel hang over the mirrors from Restoration Hardware.
3. The Custom mosaic Niche in the Shower is repeated on the opposite wall beside the Tresham Toilet by Kohler.
4. Faucets and Shower Hardware are the Grafton Collection from Restoration Hardware.
5. Walls are painted with Sherwin Williams Emerald Paint in SW6204, Sea Salt, and the Wainscote is one shade lighter in SW6203 Spare White.
6. Pocket doors were installed using the original 100 year old doors, and add usable space in the room.
Photo Credit: Marc Golub
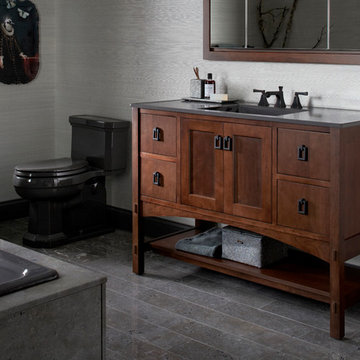
Kohler Tailored Vanity Collection: 48" Marabou Vanity with Ceramic/Impressions Vanity Top in Thunder Grey and Memoirs Stately Widespread Faucet in Oil Rubbed Bronze
Kohler Kathryn One-Piece Toilet in Thunder Grey
Kohler Verdera 40" Medicine Cabinet and Marabou Surround
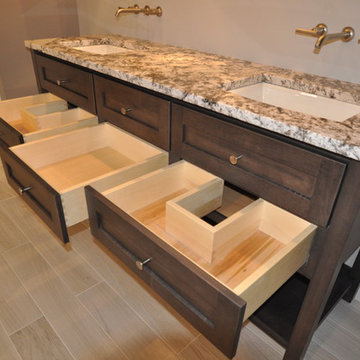
The drawers are made to fit around the sink drains.
Inspiration för ett funkis badrum, med ett undermonterad handfat, möbel-liknande, skåp i mellenmörkt trä, granitbänkskiva, ett fristående badkar, en kantlös dusch, en toalettstol med separat cisternkåpa och grå kakel
Inspiration för ett funkis badrum, med ett undermonterad handfat, möbel-liknande, skåp i mellenmörkt trä, granitbänkskiva, ett fristående badkar, en kantlös dusch, en toalettstol med separat cisternkåpa och grå kakel

www.zoon.ca
Idéer för att renovera ett mellanstort vintage vit vitt badrum för barn, med möbel-liknande, vita skåp, ett badkar i en alkov, en toalettstol med separat cisternkåpa, grå kakel, porslinskakel, grå väggar, klinkergolv i porslin, ett undermonterad handfat, grått golv, dusch med duschdraperi, en dusch/badkar-kombination och bänkskiva i kvartsit
Idéer för att renovera ett mellanstort vintage vit vitt badrum för barn, med möbel-liknande, vita skåp, ett badkar i en alkov, en toalettstol med separat cisternkåpa, grå kakel, porslinskakel, grå väggar, klinkergolv i porslin, ett undermonterad handfat, grått golv, dusch med duschdraperi, en dusch/badkar-kombination och bänkskiva i kvartsit

Carolyn Patterson
Medelhavsstil inredning av ett mellanstort badrum med dusch, med möbel-liknande, vita skåp, ett badkar med tassar, en dusch/badkar-kombination, en toalettstol med hel cisternkåpa, grå kakel, tunnelbanekakel, grå väggar, cementgolv, ett integrerad handfat, kaklad bänkskiva, grått golv och med dusch som är öppen
Medelhavsstil inredning av ett mellanstort badrum med dusch, med möbel-liknande, vita skåp, ett badkar med tassar, en dusch/badkar-kombination, en toalettstol med hel cisternkåpa, grå kakel, tunnelbanekakel, grå väggar, cementgolv, ett integrerad handfat, kaklad bänkskiva, grått golv och med dusch som är öppen

Idéer för att renovera ett mycket stort funkis grå grått en-suite badrum, med möbel-liknande, skåp i mörkt trä, ett fristående badkar, en dubbeldusch, en toalettstol med hel cisternkåpa, grå kakel, stenkakel, grå väggar, marmorgolv, ett fristående handfat, marmorbänkskiva, grått golv och med dusch som är öppen

Our client’s main bathroom boasted shades of 1960 yellow through-out. From the deep rich colour of the drop-in sinks and low profile bathtub to the lighter vanity cupboards and wall accessories to pale yellow walls and even the subdued lighting through to veining in the old linoleum floor and tub wall tiles.
High gloss Carrara marble 24”x48” tiles span from the tub to the ceiling and include a built-in tiled niche for tucked away storage, paired with Baril brushed nickel Sens series shower fixtures and Fleurco 10mm shower doors.
The same tiles in the shower continue onto the floor where we installed Schluter Ditra In-Floor Heat with a programmable thermostat.
Custom cabinetry was built to allow for the incorporation of a sit-down make-up between his and her double bowl sinks as well as a tall linen tower with cupboards and drawers to offer lots of extra storage. Quartz countertops with undermount sinks and sleek single handle faucets in a subdued brushed nickel hue complete the look. A custom mirror was made to span the full length of the vanities sitting atop the counter backsplash.

Una baño minimalista con tonos neutros y suaves para relajarse. Miramos varias propuestas de distribución para encajar una bañera libre y una ducha, teniendo juego para varias posiciones. Hemos combinado dos materiales con color y textura diferentes para contrastar diferentes zonas funcionales y proporcionar profundidad y riqueza visual.

Master Bathroom Renovation with open and modern design that allow integrate spaces
Idéer för ett stort modernt vit en-suite badrum, med möbel-liknande, skåp i ljust trä, ett fristående badkar, en kantlös dusch, en toalettstol med hel cisternkåpa, grå kakel, porslinskakel, vita väggar, klinkergolv i porslin, ett integrerad handfat, bänkskiva i kvartsit, grått golv och med dusch som är öppen
Idéer för ett stort modernt vit en-suite badrum, med möbel-liknande, skåp i ljust trä, ett fristående badkar, en kantlös dusch, en toalettstol med hel cisternkåpa, grå kakel, porslinskakel, vita väggar, klinkergolv i porslin, ett integrerad handfat, bänkskiva i kvartsit, grått golv och med dusch som är öppen

Demolition of existing bathroom tub/shower, tile walls and fixtures. Complete replacement of drywall and cement backer board. Removal of existing tile floor and floated with a self leveling compound. Replacement of all existing plumbing and electrical rough-in to make ready for new fixtures. Installation of fiberglass shower pan and installation of new water proof vinyl wall tile in shower. Installation of new waterproof laminate flooring, wall wainscot and door trim. Upgraded vanity and toilet, and all new fixtures (shower faucet, sink faucet, light fixtures, towel hooks, etc)

This master bathroom was in need of a fresh update. Combining rich walnut, dark charcoal chevron and porcelain calacutta provided the perfect mix of contrast and texture.

Idéer för att renovera ett stort vintage grå grått en-suite badrum, med möbel-liknande, skåp i mörkt trä, ett fristående badkar, våtrum, grå kakel, keramikplattor, vita väggar, klinkergolv i keramik, ett undermonterad handfat, bänkskiva i kvartsit, flerfärgat golv och dusch med gångjärnsdörr
7 860 foton på badrum, med möbel-liknande och grå kakel
4
