442 foton på badrum, med möbel-liknande och gröna skåp
Sortera efter:
Budget
Sortera efter:Populärt i dag
1 - 20 av 442 foton
Artikel 1 av 3
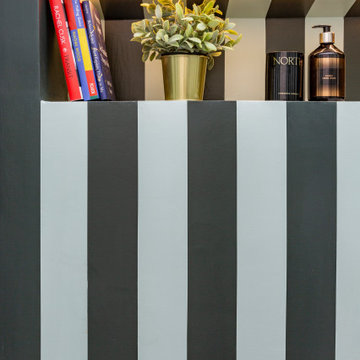
A cloakroom was created under the butterfly roof of this house. Painted stripes on the wall continue and meet on the floor as a checkered floor.
Idéer för små eklektiska toaletter, med möbel-liknande, gröna skåp, en toalettstol med hel cisternkåpa, gröna väggar, plywoodgolv, ett piedestal handfat och grönt golv
Idéer för små eklektiska toaletter, med möbel-liknande, gröna skåp, en toalettstol med hel cisternkåpa, gröna väggar, plywoodgolv, ett piedestal handfat och grönt golv
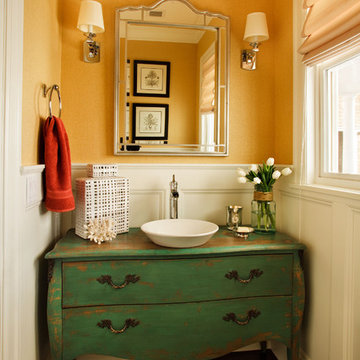
Idéer för små vintage toaletter, med ett fristående handfat, möbel-liknande, gröna skåp och mörkt trägolv
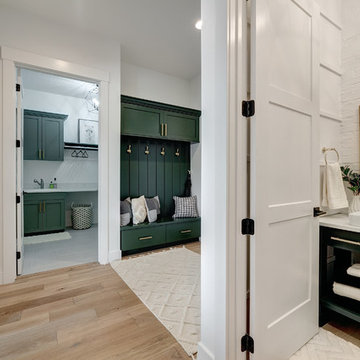
Lantlig inredning av ett mellanstort vit vitt toalett, med möbel-liknande, gröna skåp, en toalettstol med separat cisternkåpa, vita väggar, ljust trägolv, ett fristående handfat, bänkskiva i akrylsten och brunt golv

Newport Bath Project by Jae Willard :
The Kohler Moxie speaker showerhead was added for extra fun, along with the LED mirror.
Idéer för att renovera ett mellanstort funkis en-suite badrum, med möbel-liknande, gröna skåp, en hörndusch, grön kakel, tunnelbanekakel, gröna väggar, mellanmörkt trägolv, ett undermonterad handfat och marmorbänkskiva
Idéer för att renovera ett mellanstort funkis en-suite badrum, med möbel-liknande, gröna skåp, en hörndusch, grön kakel, tunnelbanekakel, gröna väggar, mellanmörkt trägolv, ett undermonterad handfat och marmorbänkskiva

Photographer: Diane Anton Photography
This typically small guest bathroom was turned into an elegant French get away space. Pale green diamond tiles with white dots set the color scheme. The floor is white marble while the base and cornice are the green tiles. The hammered metal sink with exposed pipes keeps the space open giving a much larger appearance.
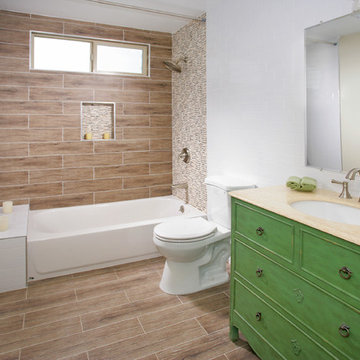
Bild på ett litet amerikanskt badrum med dusch, med ett nedsänkt handfat, möbel-liknande, gröna skåp, granitbänkskiva, ett badkar i en alkov, en dusch/badkar-kombination, en toalettstol med separat cisternkåpa, brun kakel, keramikplattor, vita väggar och klinkergolv i keramik

This punchy powder room is the perfect spot to take a risk with bold colors and patterns. In this beautiful renovated Victorian home, we started with an antique piece of furniture, painted a lovely kelly green to serve as the vanity. We paired this with brass accents, a wild wallpaper, and painted all of the trim a coordinating navy blue for a powder room that really pops!
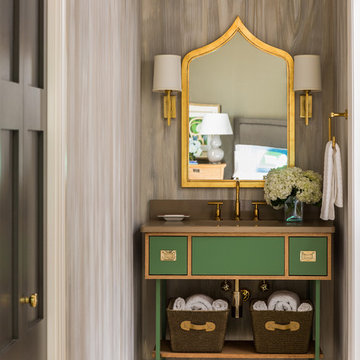
Nancy Nolan Photography, Tobi Fairley Design
Foto på ett funkis toalett, med möbel-liknande och gröna skåp
Foto på ett funkis toalett, med möbel-liknande och gröna skåp
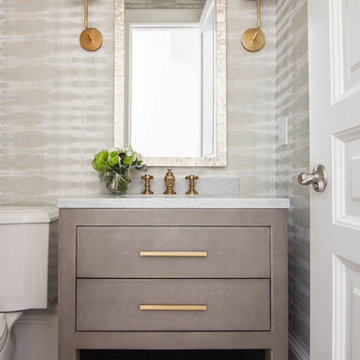
Dunwoody, Georgia Powder Bath Renovation Project from 2018. Added wallpaper from Thibaut, removed existing vanity and replaced with new vanity from and marble countertops with gold hardware. Had a custom mirror made with gold sconces from Circa lighting. Photos taken by Tara Carter Photography
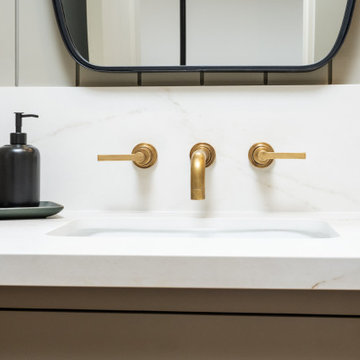
Classic Modern new construction powder bath featuring a warm, earthy palette, brass fixtures, and wood paneling.
Idéer för små vintage beige toaletter, med möbel-liknande, gröna skåp, en toalettstol med hel cisternkåpa, gröna väggar, mellanmörkt trägolv, ett undermonterad handfat, bänkskiva i kvarts och brunt golv
Idéer för små vintage beige toaletter, med möbel-liknande, gröna skåp, en toalettstol med hel cisternkåpa, gröna väggar, mellanmörkt trägolv, ett undermonterad handfat, bänkskiva i kvarts och brunt golv

We gave this rather dated farmhouse some dramatic upgrades that brought together the feminine with the masculine, combining rustic wood with softer elements. In terms of style her tastes leaned toward traditional and elegant and his toward the rustic and outdoorsy. The result was the perfect fit for this family of 4 plus 2 dogs and their very special farmhouse in Ipswich, MA. Character details create a visual statement, showcasing the melding of both rustic and traditional elements without too much formality. The new master suite is one of the most potent examples of the blending of styles. The bath, with white carrara honed marble countertops and backsplash, beaded wainscoting, matching pale green vanities with make-up table offset by the black center cabinet expand function of the space exquisitely while the salvaged rustic beams create an eye-catching contrast that picks up on the earthy tones of the wood. The luxurious walk-in shower drenched in white carrara floor and wall tile replaced the obsolete Jacuzzi tub. Wardrobe care and organization is a joy in the massive walk-in closet complete with custom gliding library ladder to access the additional storage above. The space serves double duty as a peaceful laundry room complete with roll-out ironing center. The cozy reading nook now graces the bay-window-with-a-view and storage abounds with a surplus of built-ins including bookcases and in-home entertainment center. You can’t help but feel pampered the moment you step into this ensuite. The pantry, with its painted barn door, slate floor, custom shelving and black walnut countertop provide much needed storage designed to fit the family’s needs precisely, including a pull out bin for dog food. During this phase of the project, the powder room was relocated and treated to a reclaimed wood vanity with reclaimed white oak countertop along with custom vessel soapstone sink and wide board paneling. Design elements effectively married rustic and traditional styles and the home now has the character to match the country setting and the improved layout and storage the family so desperately needed. And did you see the barn? Photo credit: Eric Roth
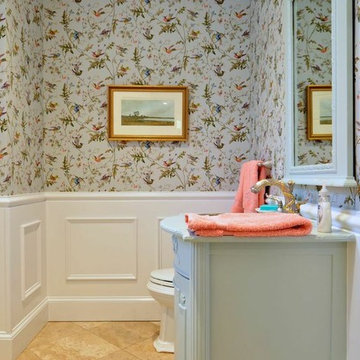
Jean C. Mays
Exempel på ett mellanstort klassiskt toalett, med möbel-liknande, gröna skåp, klinkergolv i keramik, ett nedsänkt handfat och träbänkskiva
Exempel på ett mellanstort klassiskt toalett, med möbel-liknande, gröna skåp, klinkergolv i keramik, ett nedsänkt handfat och träbänkskiva
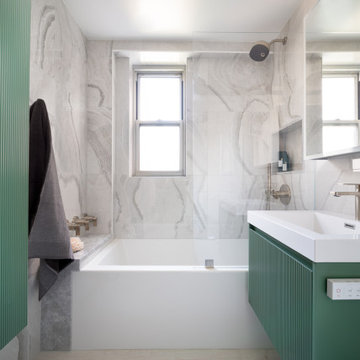
Wide angle shot of this new bathroom. Large scale stone looking porcelain tile, wooden planked floor tile and green furniture makes this bathroom neutral and gives it that surprising personality. Taking extras sapce from the closet behind helped the design by centering this very small window and making it a feature instead of a bother, made the bathroom roomy. It feels more luxurious than it looks here.
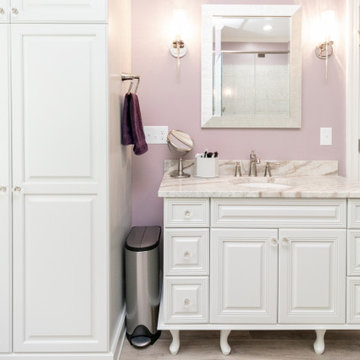
Photos by: Verrill Photography
Idéer för ett mellanstort eklektiskt flerfärgad en-suite badrum, med möbel-liknande, gröna skåp, ett badkar med tassar, en dubbeldusch, vit kakel, porslinskakel, lila väggar, ett undermonterad handfat, marmorbänkskiva och dusch med gångjärnsdörr
Idéer för ett mellanstort eklektiskt flerfärgad en-suite badrum, med möbel-liknande, gröna skåp, ett badkar med tassar, en dubbeldusch, vit kakel, porslinskakel, lila väggar, ett undermonterad handfat, marmorbänkskiva och dusch med gångjärnsdörr
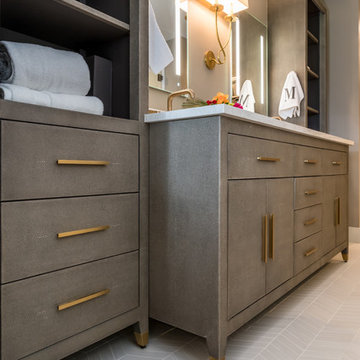
A double shagreen vanity and storage from Restoration Hardware with gold hardware matched with a light herringbone tile design.
Klassisk inredning av ett vit vitt en-suite badrum, med möbel-liknande, gröna skåp, mosaikgolv, marmorbänkskiva och grått golv
Klassisk inredning av ett vit vitt en-suite badrum, med möbel-liknande, gröna skåp, mosaikgolv, marmorbänkskiva och grått golv
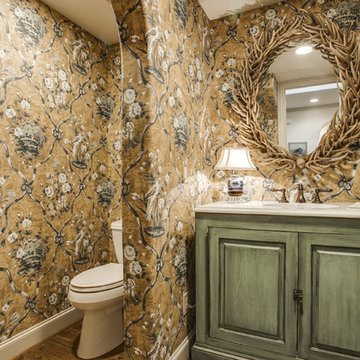
Shoot To Sell Photography
Exempel på ett litet toalett, med ett undermonterad handfat, möbel-liknande, gröna skåp, bänkskiva i kvartsit, en toalettstol med separat cisternkåpa och mellanmörkt trägolv
Exempel på ett litet toalett, med ett undermonterad handfat, möbel-liknande, gröna skåp, bänkskiva i kvartsit, en toalettstol med separat cisternkåpa och mellanmörkt trägolv
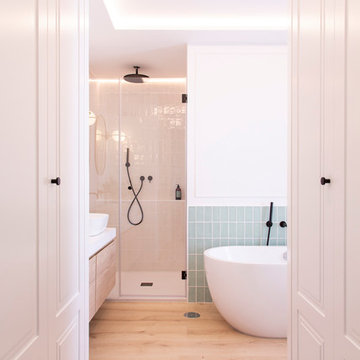
Inredning av ett modernt mellanstort vit vitt en-suite badrum, med möbel-liknande, gröna skåp, ett badkar med tassar, en öppen dusch, brun kakel, mosaik, vita väggar, klinkergolv i keramik, ett fristående handfat, träbänkskiva, brunt golv och med dusch som är öppen
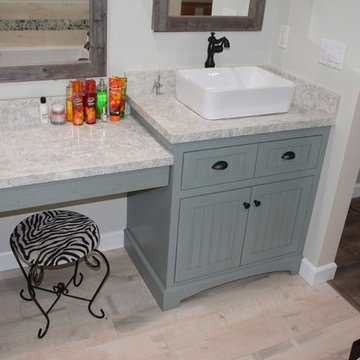
This bathroom features his and her vessel sinks along with a makeup counter in between. The cabinets were painted green, sanded through, and clear coated to give it that rustic look and feel.
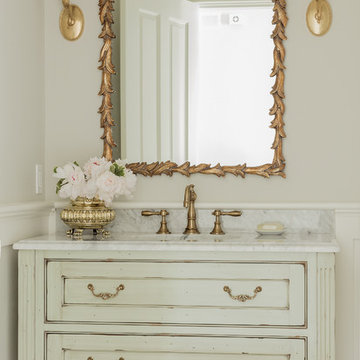
Exempel på ett klassiskt toalett, med möbel-liknande, beige väggar och gröna skåp

Needham Spec House. Powder room: Emerald green vanity with brass hardware. Crown molding. Trim color Benjamin Moore Chantilly Lace. Wall color provided by BUYER. Photography by Sheryl Kalis. Construction by Veatch Property Development.
442 foton på badrum, med möbel-liknande och gröna skåp
1
