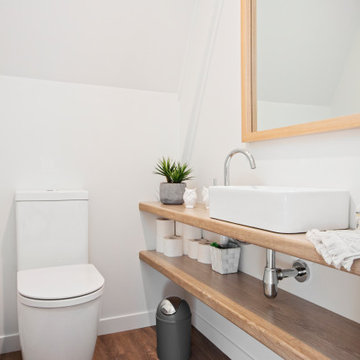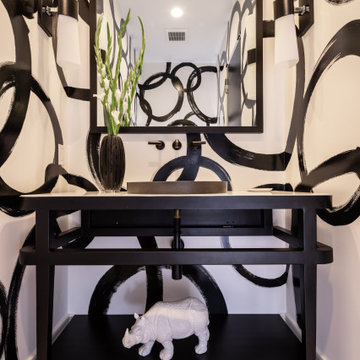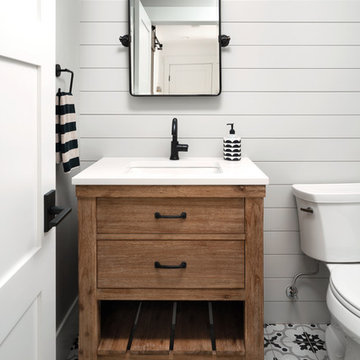68 609 foton på badrum, med möbel-liknande och öppna hyllor
Sortera efter:
Budget
Sortera efter:Populärt i dag
101 - 120 av 68 609 foton
Artikel 1 av 3

Inredning av ett klassiskt brun brunt toalett, med öppna hyllor, skåp i mörkt trä, grå kakel, porslinskakel, grå väggar, klinkergolv i porslin, ett integrerad handfat, träbänkskiva och grått golv

A guest bath renovation in a lake front home with a farmhouse vibe and easy to maintain finishes.
Foto på ett litet lantligt vit badrum med dusch, med möbel-liknande, vita skåp, ett badkar i en alkov, en dusch/badkar-kombination, en toalettstol med separat cisternkåpa, vit kakel, keramikplattor, grå väggar, klinkergolv i porslin, bänkskiva i kvarts och grått golv
Foto på ett litet lantligt vit badrum med dusch, med möbel-liknande, vita skåp, ett badkar i en alkov, en dusch/badkar-kombination, en toalettstol med separat cisternkåpa, vit kakel, keramikplattor, grå väggar, klinkergolv i porslin, bänkskiva i kvarts och grått golv

Klassisk inredning av ett mellanstort grå grått toalett, med öppna hyllor, grå skåp, ett undermonterad handfat och brunt golv

Foto på ett stort funkis brun toalett, med möbel-liknande, vita skåp, en vägghängd toalettstol, blå väggar, ett fristående handfat och flerfärgat golv

Bathroom
Idéer för att renovera ett mellanstort funkis beige beige toalett, med öppna hyllor, en toalettstol med hel cisternkåpa, vita väggar, ett fristående handfat, träbänkskiva och brunt golv
Idéer för att renovera ett mellanstort funkis beige beige toalett, med öppna hyllor, en toalettstol med hel cisternkåpa, vita väggar, ett fristående handfat, träbänkskiva och brunt golv

Exempel på ett litet klassiskt vit vitt toalett, med öppna hyllor, en toalettstol med hel cisternkåpa, grå väggar, mellanmörkt trägolv, ett fristående handfat, bänkskiva i kvarts och brunt golv

Inspiration för små moderna vitt badrum med dusch, med öppna hyllor, vita skåp, en dusch i en alkov, en vägghängd toalettstol, grå kakel, ett integrerad handfat, grått golv och dusch med skjutdörr

photo: Paul Grdina
Inspiration för ett litet vintage vit vitt toalett, med möbel-liknande, vita skåp, grå kakel, marmorkakel, vita väggar, marmorgolv, ett undermonterad handfat, bänkskiva i kvartsit och grått golv
Inspiration för ett litet vintage vit vitt toalett, med möbel-liknande, vita skåp, grå kakel, marmorkakel, vita väggar, marmorgolv, ett undermonterad handfat, bänkskiva i kvartsit och grått golv

Idéer för mellanstora rustika brunt en-suite badrum, med öppna hyllor, ett badkar med tassar, en öppen dusch, flerfärgad kakel, betonggolv, ett integrerad handfat, bänkskiva i betong och brunt golv

This Greek Revival row house in Boerum Hill was previously owned by a local architect who renovated it several times, including the addition of a two-story steel and glass extension at the rear. The new owners came to us seeking to restore the house and its original formality, while adapting it to the modern needs of a family of five. The detailing of the 25 x 36 foot structure had been lost and required some sleuthing into the history of Greek Revival style in historic Brooklyn neighborhoods.
In addition to completely re-framing the interior, the house also required a new south-facing brick façade due to significant deterioration. The modern extension was replaced with a more traditionally detailed wood and copper- clad bay, still open to natural light and the garden view without sacrificing comfort. The kitchen was relocated from the first floor to the garden level with an adjacent formal dining room. Both rooms were enlarged from their previous iterations to accommodate weekly dinners with extended family. The kitchen includes a home office and breakfast nook that doubles as a homework station. The cellar level was further excavated to accommodate finished storage space and a playroom where activity can be monitored from the kitchen workspaces.
The parlor floor is now reserved for entertaining. New pocket doors can be closed to separate the formal front parlor from the more relaxed back portion, where the family plays games or watches TV together. At the end of the hall, a powder room with brass details, and a luxe bar with antique mirrored backsplash and stone tile flooring, leads to the deck and direct garden access. Because of the property width, the house is able to provide ample space for the interior program within a shorter footprint. This allows the garden to remain expansive, with a small lawn for play, an outdoor food preparation area with a cast-in-place concrete bench, and a place for entertaining towards the rear. The newly designed landscaping will continue to develop, further enhancing the yard’s feeling of escape, and filling-in the views from the kitchen and back parlor above. A less visible, but equally as conscious, addition is a rooftop PV solar array that provides nearly 100% of the daily electrical usage, with the exception of the AC system on hot summer days.
The well-appointed interiors connect the traditional backdrop of the home to a youthful take on classic design and functionality. The materials are elegant without being precious, accommodating a young, growing family. Unique colors and patterns provide a feeling of luxury while inviting inhabitants and guests to relax and enjoy this classic Brooklyn brownstone.
This project won runner-up in the architecture category for the 2017 NYC&G Innovation in Design Awards and was featured in The American House: 100 Contemporary Homes.
Photography by Francis Dzikowski / OTTO

This well used but dreary bathroom was ready for an update but this time, materials were selected that not only looked great but would stand the test of time. The large steam shower (6x6') was like a dark cave with one glass door allowing light. To create a brighter shower space and the feel of an even larger shower, the wall was removed and full glass panels now allowed full sunlight streaming into the shower which avoids the growth of mold and mildew in this newly brighter space which also expands the bathroom by showing all the spaces. Originally the dark shower was permeated with cracks in the marble marble material and bench seat so mold and mildew had a home. The designer specified Porcelain slabs for a carefree un-penetrable material that had fewer grouted seams and added luxury to the new bath. Although Quartz is a hard material and fine to use in a shower, it is not suggested for steam showers because there is some porosity. A free standing bench was fabricated from quartz which works well. A new free
standing, hydrotherapy tub was installed allowing more free space around the tub area and instilling luxury with the use of beautiful marble for the walls and flooring. A lovely crystal chandelier emphasizes the height of the room and the lovely tall window.. Two smaller vanities were replaced by a larger U shaped vanity allotting two corner lazy susan cabinets for storing larger items. The center cabinet was used to store 3 laundry bins that roll out, one for towels and one for his and one for her delicates. Normally this space would be a makeup dressing table but since we were able to design a large one in her closet, she felt laundry bins were more needed in this bathroom. Instead of constructing a closet in the bathroom, the designer suggested an elegant glass front French Armoire to not encumber the space with a wall for the closet.The new bathroom is stunning and stops the heart on entering with all the luxurious amenities.

When planning this custom residence, the owners had a clear vision – to create an inviting home for their family, with plenty of opportunities to entertain, play, and relax and unwind. They asked for an interior that was approachable and rugged, with an aesthetic that would stand the test of time. Amy Carman Design was tasked with designing all of the millwork, custom cabinetry and interior architecture throughout, including a private theater, lower level bar, game room and a sport court. A materials palette of reclaimed barn wood, gray-washed oak, natural stone, black windows, handmade and vintage-inspired tile, and a mix of white and stained woodwork help set the stage for the furnishings. This down-to-earth vibe carries through to every piece of furniture, artwork, light fixture and textile in the home, creating an overall sense of warmth and authenticity.

An old stone mansion built in 1924 had seen a number of renovations over the decades and the time had finally come to address a growing list of issues. All of the home’s bathrooms needed to be fully gutted and completely redone. In the master bathroom, we took this opportunity to rearrange the layout to incorporate a double vanity and relocate the toilet (the former bathroom had only a small single vanity with the toilet awkwardly located directly in front of the door). The bathtub was replaced with a generous walk-in shower complete with frameless glass and digital controls. We located a towel warmer immediately outside the shower to provide toasty towels within easy reach. A beautiful Calacatta and Bardiglio Gray basketweave tile was used in combination with various sizes of Calacatta marble field tile and trim for a look that is both elegant and timeless.

A new vanity, pendant and sparkly wallpaper bring new life to this power room. © Lassiter Photography 2019
Foto på ett litet vintage grå toalett, med möbel-liknande, grå skåp, en toalettstol med separat cisternkåpa, beige väggar, mörkt trägolv, ett undermonterad handfat, marmorbänkskiva och brunt golv
Foto på ett litet vintage grå toalett, med möbel-liknande, grå skåp, en toalettstol med separat cisternkåpa, beige väggar, mörkt trägolv, ett undermonterad handfat, marmorbänkskiva och brunt golv

The framed picture molding with mosaic tile is the highlight of this shower. Space was borrowed from the hall to incorporate the full bath with tub and shower.

Bild på ett funkis vit vitt toalett, med möbel-liknande, svarta skåp, flerfärgade väggar, ett fristående handfat och brunt golv

Idéer för lantliga vitt toaletter, med möbel-liknande, skåp i mellenmörkt trä, grå väggar, klinkergolv i porslin, ett undermonterad handfat och bänkskiva i kvarts

The home's powder room showcases a custom crafted distressed 'vanity' with a farmhouse styled sink. The mirror completes the space.
Inredning av ett lantligt mellanstort brun brunt toalett, med öppna hyllor, skåp i slitet trä, vit kakel, vita väggar, mellanmörkt trägolv, ett fristående handfat, träbänkskiva och brunt golv
Inredning av ett lantligt mellanstort brun brunt toalett, med öppna hyllor, skåp i slitet trä, vit kakel, vita väggar, mellanmörkt trägolv, ett fristående handfat, träbänkskiva och brunt golv

Bild på ett funkis brun brunt toalett, med en toalettstol med hel cisternkåpa, svart kakel, ett nedsänkt handfat, träbänkskiva, brunt golv och öppna hyllor

Idéer för ett mellanstort modernt en-suite badrum, med öppna hyllor, skåp i mörkt trä, en öppen dusch, en vägghängd toalettstol, brun kakel, porslinskakel, beige väggar, klinkergolv i porslin, brunt golv och med dusch som är öppen
68 609 foton på badrum, med möbel-liknande och öppna hyllor
6
