7 941 foton på badrum, med möbel-liknande och skåp i mellenmörkt trä
Sortera efter:
Budget
Sortera efter:Populärt i dag
61 - 80 av 7 941 foton
Artikel 1 av 3

Description: Interior Design by Neal Stewart Designs ( http://nealstewartdesigns.com/). Architecture by Stocker Hoesterey Montenegro Architects ( http://www.shmarchitects.com/david-stocker-1/). Built by Coats Homes (www.coatshomes.com). Photography by Costa Christ Media ( https://www.costachrist.com/).
Others who worked on this project: Stocker Hoesterey Montenegro
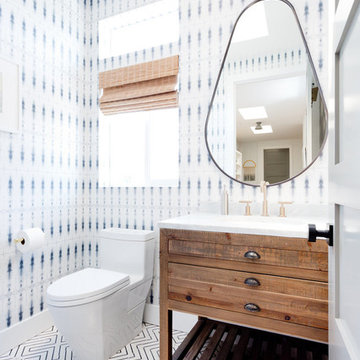
this modern bohemian bathroom vibrates with california cool. our favorite zenith pattern, which is exclusive to clé, gives the airy LA home a linear and rhythmic quality that you can't find anywhere else! we love the look paired with this fun wallpaper. shop here: https://www.cletile.com/products/zenith-8x8-stock
designed by veneer design, photographed by amy bartlam
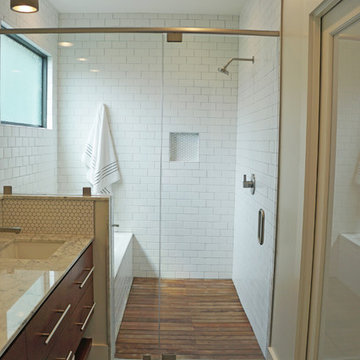
Sinking the wet room for the tub and shower allowed us to have a flush teak floor.
Modern inredning av ett mellanstort en-suite badrum, med möbel-liknande, ett badkar i en alkov, våtrum, vit kakel, keramikplattor, betonggolv, ett nedsänkt handfat, marmorbänkskiva, grått golv, dusch med gångjärnsdörr, skåp i mellenmörkt trä och vita väggar
Modern inredning av ett mellanstort en-suite badrum, med möbel-liknande, ett badkar i en alkov, våtrum, vit kakel, keramikplattor, betonggolv, ett nedsänkt handfat, marmorbänkskiva, grått golv, dusch med gångjärnsdörr, skåp i mellenmörkt trä och vita väggar
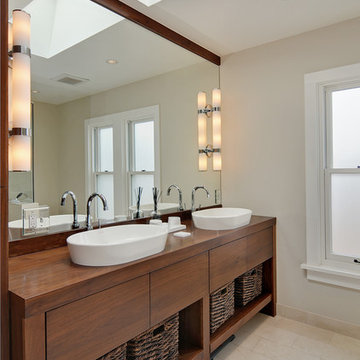
A transitional bathroom with a furniture vanity. Double vessel sinks, open storage below sinks. Limestone flooring subway set.
Idéer för ett klassiskt brun en-suite badrum, med möbel-liknande, skåp i mellenmörkt trä, beige väggar, kalkstensgolv, ett fristående handfat, träbänkskiva och beiget golv
Idéer för ett klassiskt brun en-suite badrum, med möbel-liknande, skåp i mellenmörkt trä, beige väggar, kalkstensgolv, ett fristående handfat, träbänkskiva och beiget golv

A bright and spacious floor plan mixed with custom woodwork, artisan lighting, and natural stone accent walls offers a warm and inviting yet incredibly modern design. The organic elements merge well with the undeniably beautiful scenery, creating a cohesive interior design from the inside out.
Powder room with custom curved cabinet and floor detail. Special features include under light below cabinet that highlights onyx floor inset, custom copper mirror with asymetrical design, and a Hammerton pendant light fixture.
Designed by Design Directives, LLC., based in Scottsdale, Arizona and serving throughout Phoenix, Paradise Valley, Cave Creek, Carefree, and Sedona.
For more about Design Directives, click here: https://susanherskerasid.com/
To learn more about this project, click here: https://susanherskerasid.com/modern-napa/

David Duncan Livingston
For this ground up project in one of Lafayette’s most prized neighborhoods, we brought an East Coast sensibility to this West Coast residence. Honoring the client’s love of classical interiors, we layered the traditional architecture with a crisp contrast of saturated colors, clean moldings and refined white marble. In the living room, tailored furnishings are punctuated by modern accents, bespoke draperies and jewelry like sconces. Built-in custom cabinetry, lasting finishes and indoor/outdoor fabrics were used throughout to create a fresh, elegant yet livable home for this active family of five.

The room was very small so we had to install a countertop that bumped out from the corner, so a live edge piece with a natural branch formation was perfect! Custom designed live edge countertop from local wood company Meyer Wells. Dark concrete porcelain floor. Chevron glass backsplash wall. Duravit sink w/ Aquabrass faucet. Picture frame wallpaper that you can actually draw on.
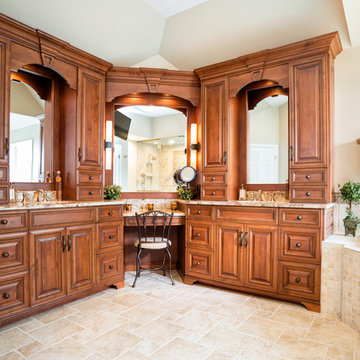
RUDLOFF Custom Builders, is a residential construction company that connects with clients early in the design phase to ensure every detail of your project is captured just as you imagined. RUDLOFF Custom Builders will create the project of your dreams that is executed by on-site project managers and skilled craftsman, while creating lifetime client relationships that are build on trust and integrity.
We are a full service, certified remodeling company that covers all of the Philadelphia suburban area including West Chester, Gladwynne, Malvern, Wayne, Haverford and more.
As a 6 time Best of Houzz winner, we look forward to working with you n your next project.

Full Master Bathroom remodel. Ivory Travertine, Stained American Cherry cabinets and granite counter tops.
Idéer för stora vintage en-suite badrum, med möbel-liknande, skåp i mellenmörkt trä, ett platsbyggt badkar, en dusch i en alkov, en toalettstol med hel cisternkåpa, beige kakel, stenhäll, beige väggar, travertin golv, ett nedsänkt handfat och bänkskiva i akrylsten
Idéer för stora vintage en-suite badrum, med möbel-liknande, skåp i mellenmörkt trä, ett platsbyggt badkar, en dusch i en alkov, en toalettstol med hel cisternkåpa, beige kakel, stenhäll, beige väggar, travertin golv, ett nedsänkt handfat och bänkskiva i akrylsten

Apron sink and freestanding tub, slate herringbone tile, electric floor heat
Inredning av ett lantligt mellanstort en-suite badrum, med möbel-liknande, skåp i mellenmörkt trä, ett fristående badkar, en toalettstol med separat cisternkåpa, svart och vit kakel, stenkakel, beige väggar, skiffergolv, ett integrerad handfat och marmorbänkskiva
Inredning av ett lantligt mellanstort en-suite badrum, med möbel-liknande, skåp i mellenmörkt trä, ett fristående badkar, en toalettstol med separat cisternkåpa, svart och vit kakel, stenkakel, beige väggar, skiffergolv, ett integrerad handfat och marmorbänkskiva
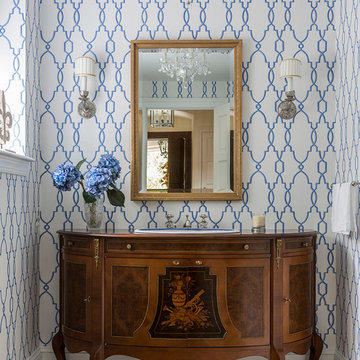
A modern take on trellised wallpaper was used to update the existing traditional bathroom vanity and blue and white sink in this Buck's County, PA powder room
Marco Ricca photographer

The Homeowner’s of this St. Marlo home were ready to do away with the large unused Jacuzzi tub and builder grade finishes in their Master Bath and Bedroom. The request was for a design that felt modern and crisp but held the elegance of their Country French preferences. Custom vanities with drop in sinks that mimic the roll top tub and crystal knobs flank a furniture style armoire painted in a lightly distressed gray achieving a sense of casual elegance. Wallpaper and crystal sconces compliment the simplicity of the chandelier and free standing tub surrounded by traditional Rue Pierre white marble tile. As contradiction the floor is 12 x 24 polished porcelain adding a clean and modernized touch. Multiple shower heads, bench and mosaic tiled niches with glass shelves complete the luxurious showering experience.
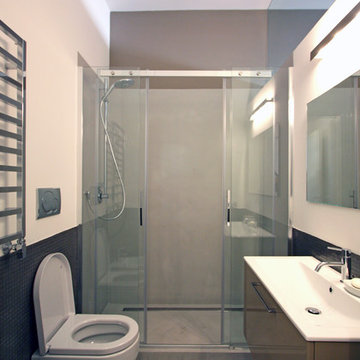
Franco Bernardini
Idéer för ett mellanstort modernt en-suite badrum, med ett nedsänkt handfat, möbel-liknande, skåp i mellenmörkt trä, bänkskiva i kvarts, en dusch i en alkov, en vägghängd toalettstol, grå kakel, cementkakel, grå väggar och betonggolv
Idéer för ett mellanstort modernt en-suite badrum, med ett nedsänkt handfat, möbel-liknande, skåp i mellenmörkt trä, bänkskiva i kvarts, en dusch i en alkov, en vägghängd toalettstol, grå kakel, cementkakel, grå väggar och betonggolv

Cathedral ceilings and seamless cabinetry complement this home’s river view.
The low ceilings in this ’70s contemporary were a nagging issue for the 6-foot-8 homeowner. Plus, drab interiors failed to do justice to the home’s Connecticut River view.
By raising ceilings and removing non-load-bearing partitions, architect Christopher Arelt was able to create a cathedral-within-a-cathedral structure in the kitchen, dining and living area. Decorative mahogany rafters open the space’s height, introduce a warmer palette and create a welcoming framework for light.
The homeowner, a Frank Lloyd Wright fan, wanted to emulate the famed architect’s use of reddish-brown concrete floors, and the result further warmed the interior. “Concrete has a connotation of cold and industrial but can be just the opposite,” explains Arelt. Clunky European hardware was replaced by hidden pivot hinges, and outside cabinet corners were mitered so there is no evidence of a drawer or door from any angle.
Photo Credit:
Read McKendree
Cathedral ceilings and seamless cabinetry complement this kitchen’s river view
The low ceilings in this ’70s contemporary were a nagging issue for the 6-foot-8 homeowner. Plus, drab interiors failed to do justice to the home’s Connecticut River view.
By raising ceilings and removing non-load-bearing partitions, architect Christopher Arelt was able to create a cathedral-within-a-cathedral structure in the kitchen, dining and living area. Decorative mahogany rafters open the space’s height, introduce a warmer palette and create a welcoming framework for light.
The homeowner, a Frank Lloyd Wright fan, wanted to emulate the famed architect’s use of reddish-brown concrete floors, and the result further warmed the interior. “Concrete has a connotation of cold and industrial but can be just the opposite,” explains Arelt.
Clunky European hardware was replaced by hidden pivot hinges, and outside cabinet corners were mitered so there is no evidence of a drawer or door from any angle.
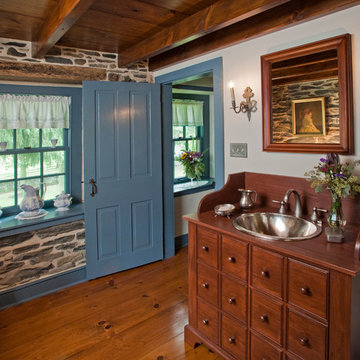
A view of the entrance/exit to the restored guest bathroom.
-Randal Bye
Bild på ett mellanstort lantligt badrum för barn, med en hörndusch, en toalettstol med hel cisternkåpa, vita väggar, mellanmörkt trägolv, möbel-liknande, skåp i mellenmörkt trä och träbänkskiva
Bild på ett mellanstort lantligt badrum för barn, med en hörndusch, en toalettstol med hel cisternkåpa, vita väggar, mellanmörkt trägolv, möbel-liknande, skåp i mellenmörkt trä och träbänkskiva
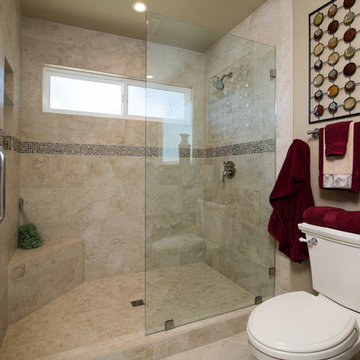
Full shot of shower/toilet area. Diagonal stone floor tiles and glass deco cover the room and walls. Glass doors create a fashionable entrance to the shower.

Rich woods, natural stone, artisan lighting, and plenty of custom finishes (such as the cut-out mirror) gave this home a strong character. We kept the lighting and textiles soft to ensure a welcoming ambiance.
Project designed by Susie Hersker’s Scottsdale interior design firm Design Directives. Design Directives is active in Phoenix, Paradise Valley, Cave Creek, Carefree, Sedona, and beyond.
For more about Design Directives, click here: https://susanherskerasid.com/

Leave the concrete jungle behind as you step into the serene colors of nature brought together in this couples shower spa. Luxurious Gold fixtures play against deep green picket fence tile and cool marble veining to calm, inspire and refresh your senses at the end of the day.

Sharp House Bathroom
Idéer för att renovera ett litet funkis grå grått badrum för barn, med ett platsbyggt badkar, en öppen dusch, mosaik, mosaikgolv, möbel-liknande, skåp i mellenmörkt trä, grå kakel, vita väggar, ett fristående handfat, bänkskiva i kvarts, grått golv och med dusch som är öppen
Idéer för att renovera ett litet funkis grå grått badrum för barn, med ett platsbyggt badkar, en öppen dusch, mosaik, mosaikgolv, möbel-liknande, skåp i mellenmörkt trä, grå kakel, vita väggar, ett fristående handfat, bänkskiva i kvarts, grått golv och med dusch som är öppen
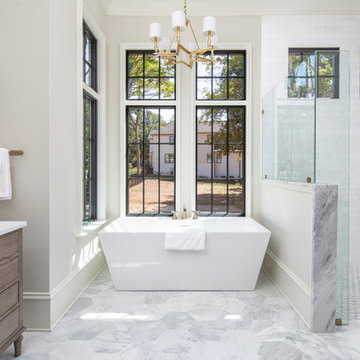
Whether you are a bath or shower person, Pike has you covered. You can soak in the freestanding rectangular tub resting under a star shaped brass chandelier and feel like a queen. If you opt for a shower, the walk-in glass shower is absolute perfection. High windows let in natural light and let you observe the sky and trees with you wash away your worries. This shower is actually controlled by a Steammist touch screen panel and temperature can be adjusted to the exact degree. ( https://steamist.com/residential-steam-showers/controls/)
Tub- Mirabelle Hibiscus 66" ( http://www.mirabelleproducts.com/product/mirabelle-MIRHIFSR67-white-1158882)
Chandelier- Hudson Valley Lighting Bethesda ( https://www.fergusonshowrooms.com/product/hudson-valley-lighting-H4086-aged-brass-722843)
Shower Wall Tile- Jeffrey Court Wall Street White 3x9 ( https://www.jeffreycourt.com/product/3x9-natural-stone-white-field-tile-honed-finish/)
Shower Floor Tile- MSI Telaio ( https://www.msisurfaces.com/arabescato-carrara/telaio-hexagon-honed/)
7 941 foton på badrum, med möbel-liknande och skåp i mellenmörkt trä
4
