2 181 foton på badrum, med möbel-liknande och skåp i slitet trä
Sortera efter:
Budget
Sortera efter:Populärt i dag
161 - 180 av 2 181 foton
Artikel 1 av 3
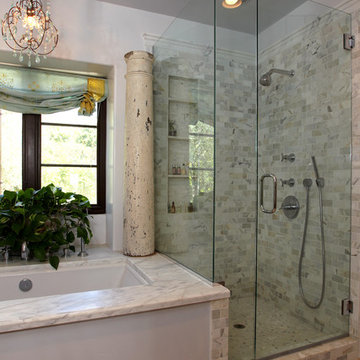
Mediterranean bathroom remodel
Custom Design & Construction
Idéer för stora medelhavsstil badrum, med möbel-liknande, skåp i slitet trä, ett undermonterat badkar, en hörndusch, en toalettstol med separat cisternkåpa, vit kakel, marmorkakel, grå väggar, travertin golv, ett fristående handfat, träbänkskiva, beiget golv och dusch med gångjärnsdörr
Idéer för stora medelhavsstil badrum, med möbel-liknande, skåp i slitet trä, ett undermonterat badkar, en hörndusch, en toalettstol med separat cisternkåpa, vit kakel, marmorkakel, grå väggar, travertin golv, ett fristående handfat, träbänkskiva, beiget golv och dusch med gångjärnsdörr
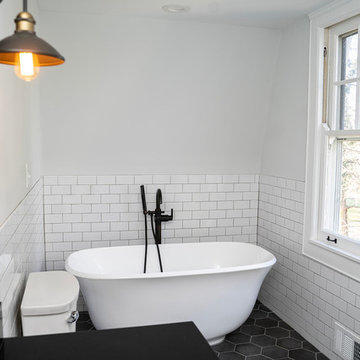
Inspiration för mellanstora klassiska svart badrum för barn, med vit kakel, vita väggar, klinkergolv i keramik, grått golv, skåp i slitet trä, ett fristående badkar, keramikplattor, en toalettstol med separat cisternkåpa, ett undermonterad handfat, bänkskiva i kvarts, dusch med gångjärnsdörr, en kantlös dusch och möbel-liknande
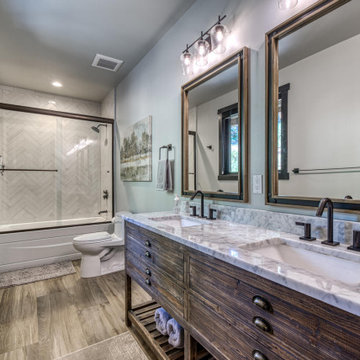
Inspiration för rustika vitt badrum, med möbel-liknande, skåp i slitet trä, en dusch/badkar-kombination, en toalettstol med hel cisternkåpa, vit kakel, keramikplattor, grå väggar, klinkergolv i keramik, ett undermonterad handfat, marmorbänkskiva, grått golv och dusch med skjutdörr
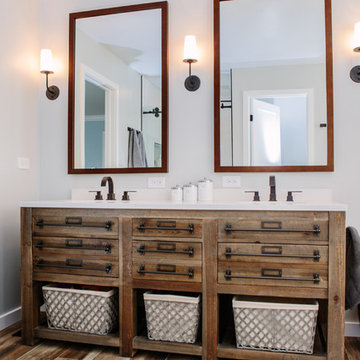
This master bathroom renovation transforms a builder-grade standard into a personalized retreat for our lovely Stapleton clients. Recognizing a need for change, our clients called on us to help develop a space that would capture their aesthetic loves and foster relaxation. Our design focused on establishing an airy and grounded feel by pairing various shades of white, natural wood, and dynamic textures. We replaced the existing ceramic floor tile with wood-look porcelain tile for a warm and inviting look throughout the space. We then paired this with a reclaimed apothecary vanity from Restoration Hardware. This vanity is coupled with a bright Caesarstone countertop and warm bronze faucets from Delta to create a strikingly handsome balance. The vanity mirrors are custom-sized and trimmed with a coordinating bronze frame. Elegant wall sconces dance between the dark vanity mirrors and bright white full height mirrors flanking the bathtub. The tub itself is an oversized freestanding bathtub paired with a tall bronze tub filler. We've created a feature wall with Tile Bar's Billowy Clouds ceramic tile floor to ceiling behind the tub. The wave-like movement of the tiles offers a dramatic texture in a pure white field. We removed the existing shower and extended its depth to create a large new shower. The walls are tiled with a large format high gloss white tile. The shower floor is tiled with marble circles in varying sizes that offer a playful aesthetic in an otherwise minimalist space. We love this pure, airy retreat and are thrilled that our clients get to enjoy it for many years to come!
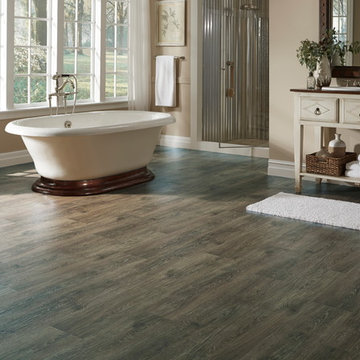
With a nod to the charming chateaus of Southern France, "Chaumont" luxury vinyl sheet flooring is a rustically-inspired refined oak look with a wire-brushed grain and natural underglow. Available in 3 colors (Iron Gate shown here).
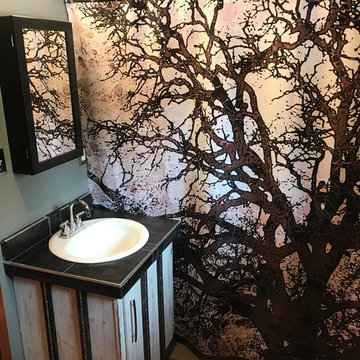
Refinished existing vanity, new faucet and custom tiled counter, textured and painted walls, installed medicine cabinet for additional storage, new lighting, custom designed shower curtain partition to hide utilities.
Photo by C Beikmann
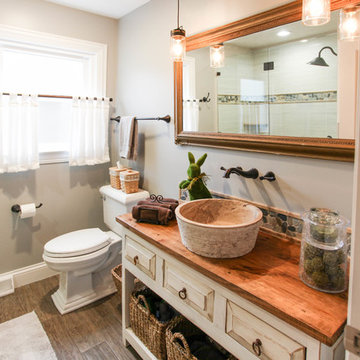
Idéer för ett mellanstort lantligt en-suite badrum, med möbel-liknande, skåp i slitet trä, en dusch i en alkov, en toalettstol med separat cisternkåpa, grå kakel, porslinskakel, gröna väggar, klinkergolv i porslin, ett fristående handfat, träbänkskiva, brunt golv och dusch med skjutdörr
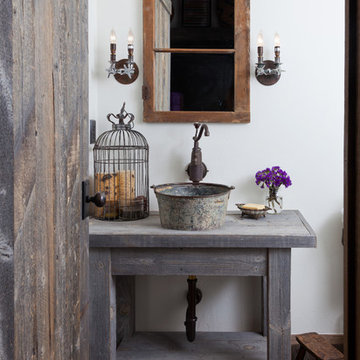
A custom vanity made from reclaimed Wyoming snow fence wood is a home for an antique milk bucket fashioned into a sink. The mirror is made from an old window frame, and the light fixtures from old plumbing fittings.
Photography by Emily Minton Redfield
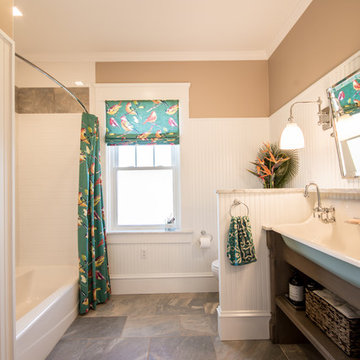
Complete Hall Bath Remodel Designed by Interior Designer Nathan J. Reynolds.
phone: (508) 837 - 3972
email: nathan@insperiors.com
www.insperiors.com
Photography Courtesy of © 2015 C. Shaw Photography.
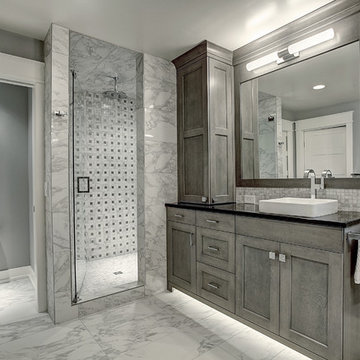
http://www.photosbykaity.com
Foto på ett amerikanskt en-suite badrum, med ett piedestal handfat, möbel-liknande, skåp i slitet trä, bänkskiva i kvarts, en dusch i en alkov, en toalettstol med hel cisternkåpa, grå väggar och klinkergolv i keramik
Foto på ett amerikanskt en-suite badrum, med ett piedestal handfat, möbel-liknande, skåp i slitet trä, bänkskiva i kvarts, en dusch i en alkov, en toalettstol med hel cisternkåpa, grå väggar och klinkergolv i keramik
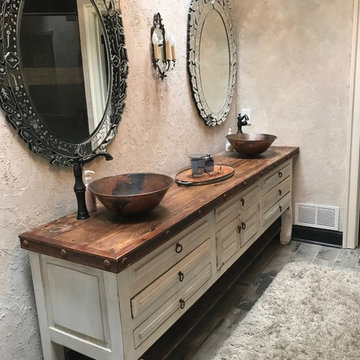
custom wood counter with copper vessel sinks.
Inredning av ett klassiskt mellanstort en-suite badrum, med möbel-liknande, skåp i slitet trä, ett badkar med tassar, en hörndusch, beige väggar, klinkergolv i keramik, ett fristående handfat, träbänkskiva, brunt golv och dusch med gångjärnsdörr
Inredning av ett klassiskt mellanstort en-suite badrum, med möbel-liknande, skåp i slitet trä, ett badkar med tassar, en hörndusch, beige väggar, klinkergolv i keramik, ett fristående handfat, träbänkskiva, brunt golv och dusch med gångjärnsdörr
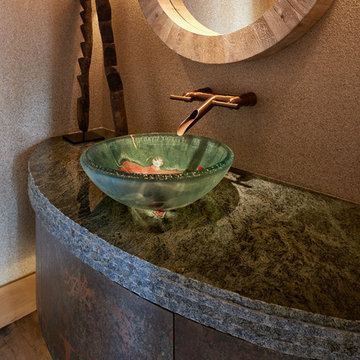
This is a quintessential Colorado home. Massive raw steel beams are juxtaposed with refined fumed larch cabinetry, heavy lashed timber is foiled by the lightness of window walls. Monolithic stone walls lay perpendicular to a curved ridge, organizing the home as they converge in the protected entry courtyard. From here, the walls radiate outwards, both dividing and capturing spacious interior volumes and distinct views to the forest, the meadow, and Rocky Mountain peaks. An exploration in craftmanship and artisanal masonry & timber work, the honesty of organic materials grounds and warms expansive interior spaces.
Collaboration:
Photography
Ron Ruscio
Denver, CO 80202
Interior Design, Furniture, & Artwork:
Fedderly and Associates
Palm Desert, CA 92211
Landscape Architect and Landscape Contractor
Lifescape Associates Inc.
Denver, CO 80205
Kitchen Design
Exquisite Kitchen Design
Denver, CO 80209
Custom Metal Fabrication
Raw Urth Designs
Fort Collins, CO 80524
Contractor
Ebcon, Inc.
Mead, CO 80542
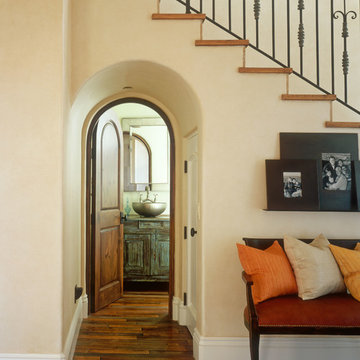
Inspiration för ett medelhavsstil toalett, med ett fristående handfat, möbel-liknande, skåp i slitet trä, beige väggar och mellanmörkt trägolv

This 1964 Preston Hollow home was in the perfect location and had great bones but was not perfect for this family that likes to entertain. They wanted to open up their kitchen up to the den and entry as much as possible, as it was small and completely closed off. They needed significant wine storage and they did want a bar area but not where it was currently located. They also needed a place to stage food and drinks outside of the kitchen. There was a formal living room that was not necessary and a formal dining room that they could take or leave. Those spaces were opened up, the previous formal dining became their new home office, which was previously in the master suite. The master suite was completely reconfigured, removing the old office, and giving them a larger closet and beautiful master bathroom. The game room, which was converted from the garage years ago, was updated, as well as the bathroom, that used to be the pool bath. The closet space in that room was redesigned, adding new built-ins, and giving us more space for a larger laundry room and an additional mudroom that is now accessible from both the game room and the kitchen! They desperately needed a pool bath that was easily accessible from the backyard, without having to walk through the game room, which they had to previously use. We reconfigured their living room, adding a full bathroom that is now accessible from the backyard, fixing that problem. We did a complete overhaul to their downstairs, giving them the house they had dreamt of!
As far as the exterior is concerned, they wanted better curb appeal and a more inviting front entry. We changed the front door, and the walkway to the house that was previously slippery when wet and gave them a more open, yet sophisticated entry when you walk in. We created an outdoor space in their backyard that they will never want to leave! The back porch was extended, built a full masonry fireplace that is surrounded by a wonderful seating area, including a double hanging porch swing. The outdoor kitchen has everything they need, including tons of countertop space for entertaining, and they still have space for a large outdoor dining table. The wood-paneled ceiling and the mix-matched pavers add a great and unique design element to this beautiful outdoor living space. Scapes Incorporated did a fabulous job with their backyard landscaping, making it a perfect daily escape. They even decided to add turf to their entire backyard, keeping minimal maintenance for this busy family. The functionality this family now has in their home gives the true meaning to Living Better Starts Here™.
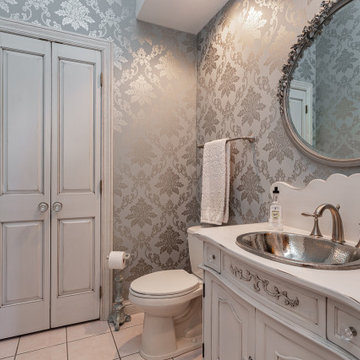
Idéer för ett mellanstort vit toalett, med möbel-liknande, skåp i slitet trä, en toalettstol med separat cisternkåpa, blå väggar, klinkergolv i porslin, ett nedsänkt handfat, träbänkskiva och beiget golv
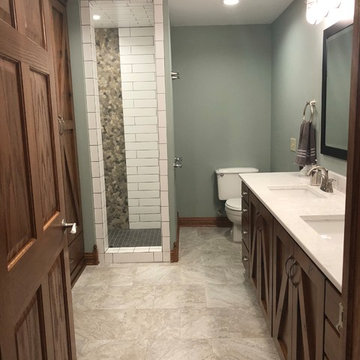
Full bathroom renovation project with custom luxury vinyl floor tiles, quartz countertops, custom built cabinets and shower with pebble mosaic accent.
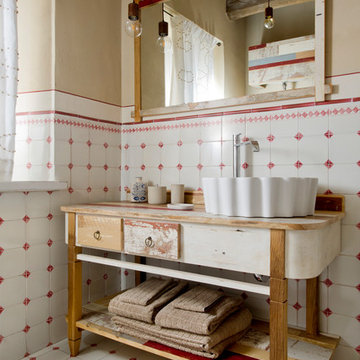
lorenzo porrazzini
Idéer för att renovera ett lantligt brun brunt toalett, med möbel-liknande, vit kakel, röd kakel, keramikplattor, beige väggar, klinkergolv i keramik, ett fristående handfat, träbänkskiva, flerfärgat golv och skåp i slitet trä
Idéer för att renovera ett lantligt brun brunt toalett, med möbel-liknande, vit kakel, röd kakel, keramikplattor, beige väggar, klinkergolv i keramik, ett fristående handfat, träbänkskiva, flerfärgat golv och skåp i slitet trä
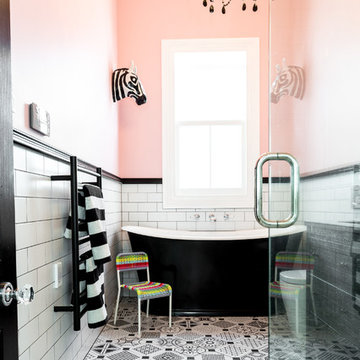
Glamourous but fun, bold and unexpected.
Black & white family bathroom.
Wall mounted Perrin & Rowe bathroom fittings from England feature over the bath and vanity. The floor tiles add the fun element, while still keeping in a traditional black and white format, but with a contemporary pattern. The black glass chandelier, black and white stripe towels and paper mache Zebra add the finishing touches. Design: Hayley Dryland
Photography: Stephanie Creagh
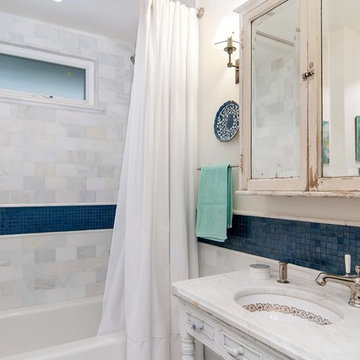
Full Guest bath shows distressed medicine cabinet, blue glass tile on white marble field, and a painted "found" sink retrofitted into a vintage marble countertop
Photo by Preview First
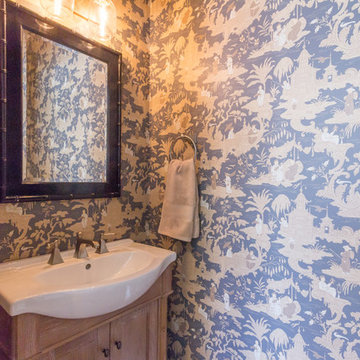
mel madden photography
Foto på ett litet orientaliskt toalett, med möbel-liknande, skåp i slitet trä, en toalettstol med hel cisternkåpa, blå väggar, mellanmörkt trägolv och ett integrerad handfat
Foto på ett litet orientaliskt toalett, med möbel-liknande, skåp i slitet trä, en toalettstol med hel cisternkåpa, blå väggar, mellanmörkt trägolv och ett integrerad handfat
2 181 foton på badrum, med möbel-liknande och skåp i slitet trä
9
