1 097 foton på badrum, med möbel-liknande och svart och vit kakel
Sortera efter:
Budget
Sortera efter:Populärt i dag
101 - 120 av 1 097 foton
Artikel 1 av 3
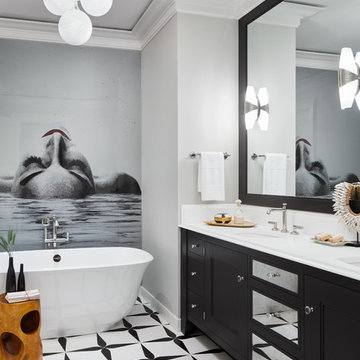
Designer: Donna Mondi Interior Design
Photographer: Dustin Halleck
Bild på ett mellanstort funkis vit vitt en-suite badrum, med möbel-liknande, svarta skåp, ett fristående badkar, svart och vit kakel, vita väggar, marmorgolv, ett undermonterad handfat och vitt golv
Bild på ett mellanstort funkis vit vitt en-suite badrum, med möbel-liknande, svarta skåp, ett fristående badkar, svart och vit kakel, vita väggar, marmorgolv, ett undermonterad handfat och vitt golv
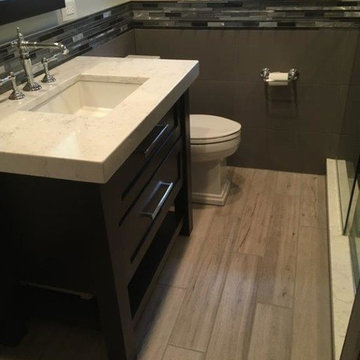
Inredning av ett modernt litet badrum med dusch, med möbel-liknande, svarta skåp, en dusch i en alkov, en toalettstol med separat cisternkåpa, svart kakel, svart och vit kakel, grå kakel, keramikplattor, grå väggar, klinkergolv i porslin, ett undermonterad handfat, bänkskiva i kvarts, beiget golv och dusch med skjutdörr
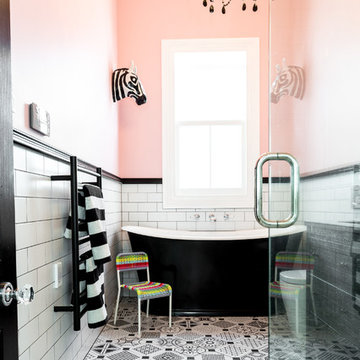
Glamourous but fun, bold and unexpected.
Black & white family bathroom.
Wall mounted Perrin & Rowe bathroom fittings from England feature over the bath and vanity. The floor tiles add the fun element, while still keeping in a traditional black and white format, but with a contemporary pattern. The black glass chandelier, black and white stripe towels and paper mache Zebra add the finishing touches. Design: Hayley Dryland
Photography: Stephanie Creagh
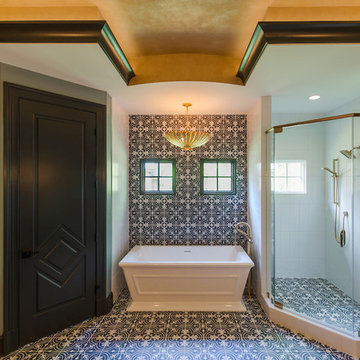
I love how the gold metallic ceiling complements all of the black and white drama of the Moroccan inspired tile. John Magor Photography
Inredning av ett klassiskt mellanstort en-suite badrum, med möbel-liknande, grå skåp, ett fristående badkar, en hörndusch, en toalettstol med hel cisternkåpa, svart och vit kakel, porslinskakel, blå väggar, klinkergolv i porslin, ett undermonterad handfat och marmorbänkskiva
Inredning av ett klassiskt mellanstort en-suite badrum, med möbel-liknande, grå skåp, ett fristående badkar, en hörndusch, en toalettstol med hel cisternkåpa, svart och vit kakel, porslinskakel, blå väggar, klinkergolv i porslin, ett undermonterad handfat och marmorbänkskiva
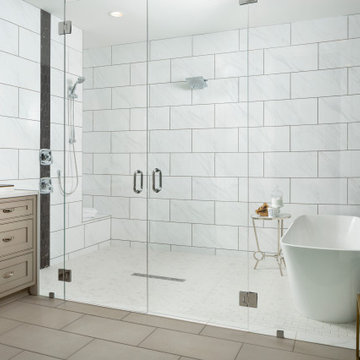
MASTER SUITE INCLUDES STUNNING SHOWER AND TUB WETROOM WITH CUSTOM VANITIES THAT INCLUDE WATERFALL EDGE COUNTERS
Idéer för ett klassiskt vit en-suite badrum, med möbel-liknande, beige skåp, ett fristående badkar, våtrum, en toalettstol med hel cisternkåpa, svart och vit kakel, keramikplattor, klinkergolv i keramik, ett undermonterad handfat, bänkskiva i kvartsit och dusch med gångjärnsdörr
Idéer för ett klassiskt vit en-suite badrum, med möbel-liknande, beige skåp, ett fristående badkar, våtrum, en toalettstol med hel cisternkåpa, svart och vit kakel, keramikplattor, klinkergolv i keramik, ett undermonterad handfat, bänkskiva i kvartsit och dusch med gångjärnsdörr
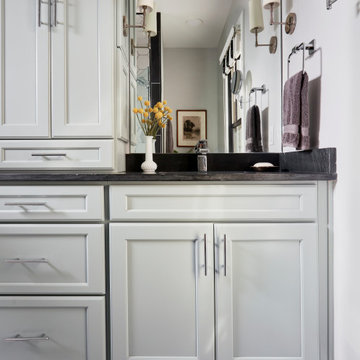
The double vanity has upper cabinets that separate the two sinks and gives much needed storage. The toilet area is reflected in the mirror.
Idéer för stora vintage svart badrum för barn, med möbel-liknande, blå skåp, en kantlös dusch, en toalettstol med separat cisternkåpa, svart och vit kakel, mosaik, grå väggar, klinkergolv i terrakotta, ett undermonterad handfat, bänkskiva i täljsten, svart golv och dusch med gångjärnsdörr
Idéer för stora vintage svart badrum för barn, med möbel-liknande, blå skåp, en kantlös dusch, en toalettstol med separat cisternkåpa, svart och vit kakel, mosaik, grå väggar, klinkergolv i terrakotta, ett undermonterad handfat, bänkskiva i täljsten, svart golv och dusch med gångjärnsdörr
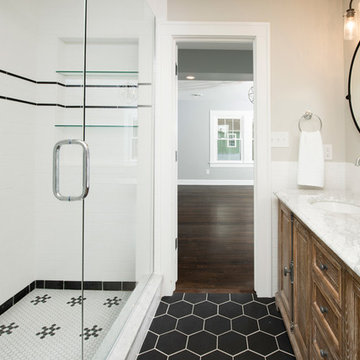
Whonsetler Photography
Inspiration för ett en-suite badrum, med möbel-liknande, skåp i ljust trä, en dusch i en alkov, en toalettstol med hel cisternkåpa, svart och vit kakel, keramikplattor, grå väggar, klinkergolv i porslin, ett nedsänkt handfat och marmorbänkskiva
Inspiration för ett en-suite badrum, med möbel-liknande, skåp i ljust trä, en dusch i en alkov, en toalettstol med hel cisternkåpa, svart och vit kakel, keramikplattor, grå väggar, klinkergolv i porslin, ett nedsänkt handfat och marmorbänkskiva
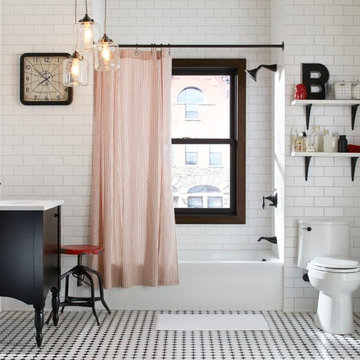
Bild på ett mellanstort lantligt en-suite badrum, med möbel-liknande, svarta skåp, ett platsbyggt badkar, en dusch/badkar-kombination, en toalettstol med separat cisternkåpa, svart och vit kakel, vit kakel, tunnelbanekakel, vita väggar, klinkergolv i keramik, ett undermonterad handfat, marmorbänkskiva och dusch med duschdraperi
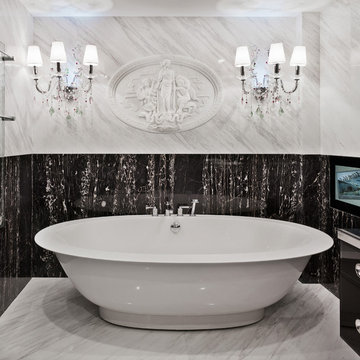
Contemporary Bathroom
Foto på ett stort funkis en-suite badrum, med möbel-liknande, svarta skåp, ett fristående badkar, en öppen dusch, en toalettstol med separat cisternkåpa, svart och vit kakel, stenhäll, marmorgolv, marmorbänkskiva, ett fristående handfat och flerfärgade väggar
Foto på ett stort funkis en-suite badrum, med möbel-liknande, svarta skåp, ett fristående badkar, en öppen dusch, en toalettstol med separat cisternkåpa, svart och vit kakel, stenhäll, marmorgolv, marmorbänkskiva, ett fristående handfat och flerfärgade väggar

This transformation started with a builder grade bathroom and was expanded into a sauna wet room. With cedar walls and ceiling and a custom cedar bench, the sauna heats the space for a relaxing dry heat experience. The goal of this space was to create a sauna in the secondary bathroom and be as efficient as possible with the space. This bathroom transformed from a standard secondary bathroom to a ergonomic spa without impacting the functionality of the bedroom.
This project was super fun, we were working inside of a guest bedroom, to create a functional, yet expansive bathroom. We started with a standard bathroom layout and by building out into the large guest bedroom that was used as an office, we were able to create enough square footage in the bathroom without detracting from the bedroom aesthetics or function. We worked with the client on her specific requests and put all of the materials into a 3D design to visualize the new space.
Houzz Write Up: https://www.houzz.com/magazine/bathroom-of-the-week-stylish-spa-retreat-with-a-real-sauna-stsetivw-vs~168139419
The layout of the bathroom needed to change to incorporate the larger wet room/sauna. By expanding the room slightly it gave us the needed space to relocate the toilet, the vanity and the entrance to the bathroom allowing for the wet room to have the full length of the new space.
This bathroom includes a cedar sauna room that is incorporated inside of the shower, the custom cedar bench follows the curvature of the room's new layout and a window was added to allow the natural sunlight to come in from the bedroom. The aromatic properties of the cedar are delightful whether it's being used with the dry sauna heat and also when the shower is steaming the space. In the shower are matching porcelain, marble-look tiles, with architectural texture on the shower walls contrasting with the warm, smooth cedar boards. Also, by increasing the depth of the toilet wall, we were able to create useful towel storage without detracting from the room significantly.
This entire project and client was a joy to work with.

Primary bathroom renovation. **Window glass was frosted after most photos were taken, but had been done before this photo.** Window frosted to 2/3 height for privacy, but allowing plenty of light and a beautiful sky and tree top view. Navy, gray, and black are balanced by crisp whites and light wood tones. Eclectic mix of geometric shapes and organic patterns. Featuring 3D porcelain tile from Italy, hand-carved geometric tribal pattern in vanity's cabinet doors, hand-finished industrial-style navy/charcoal 24x24" wall tiles, and oversized 24x48" porcelain HD printed marble patterned wall tiles. Flooring in waterproof LVP, continued from bedroom into bathroom and closet. Brushed gold faucets and shower fixtures. Authentic, hand-pierced Moroccan globe light over tub for beautiful shadows for relaxing and romantic soaks in the tub. Vanity pendant lights with handmade glass, hand-finished gold and silver tones layers organic design over geometric tile backdrop. Open, glass panel all-tile shower with 48x48" window (glass frosted after photos were taken). Shower pan tile pattern matches 3D tile pattern. Arched medicine cabinet from West Elm. Separate toilet room with sound dampening built-in wall treatment for enhanced privacy. Frosted glass doors throughout. Vent fan with integrated heat option. Tall storage cabinet for additional space to store body care products and other bathroom essentials. Original bathroom plumbed for two sinks, but current homeowner has only one user for this bathroom, so we capped one side, which can easily be reopened in future if homeowner wants to return to a double-sink setup.
Expanded closet size and completely redesigned closet built-in storage. Please see separate album of closet photos for more photos and details on this.
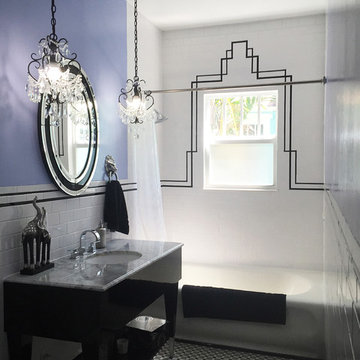
Bild på ett litet vintage grå grått badrum med dusch, med ett undermonterad handfat, möbel-liknande, svarta skåp, marmorbänkskiva, ett badkar i en alkov, en dusch/badkar-kombination, en toalettstol med separat cisternkåpa, svart och vit kakel, keramikplattor, lila väggar, mosaikgolv, grått golv och dusch med duschdraperi
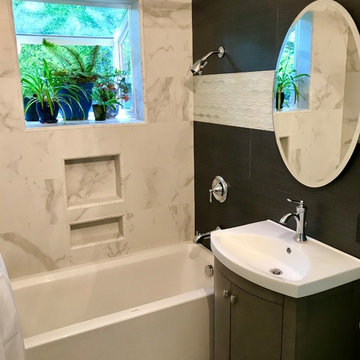
Idéer för att renovera ett litet vintage vit vitt en-suite badrum, med möbel-liknande, grå skåp, ett platsbyggt badkar, en dusch/badkar-kombination, en toalettstol med separat cisternkåpa, svart och vit kakel, keramikplattor, blå väggar, klinkergolv i småsten, ett konsol handfat, bänkskiva i akrylsten, flerfärgat golv och dusch med duschdraperi
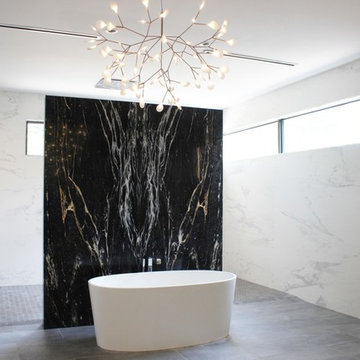
Monarchy Medallions
Idéer för ett mellanstort modernt vit badrum för barn, med möbel-liknande, vita skåp, ett fristående badkar, svart och vit kakel, marmorkakel, marmorgolv, marmorbänkskiva och grått golv
Idéer för ett mellanstort modernt vit badrum för barn, med möbel-liknande, vita skåp, ett fristående badkar, svart och vit kakel, marmorkakel, marmorgolv, marmorbänkskiva och grått golv
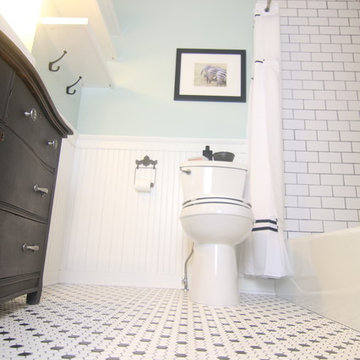
Build Well Construction
Idéer för att renovera ett mellanstort vintage badrum med dusch, med möbel-liknande, vita skåp, ett badkar i en alkov, en dusch/badkar-kombination, en toalettstol med separat cisternkåpa, svart och vit kakel, keramikplattor, blå väggar, mosaikgolv, ett fristående handfat och träbänkskiva
Idéer för att renovera ett mellanstort vintage badrum med dusch, med möbel-liknande, vita skåp, ett badkar i en alkov, en dusch/badkar-kombination, en toalettstol med separat cisternkåpa, svart och vit kakel, keramikplattor, blå väggar, mosaikgolv, ett fristående handfat och träbänkskiva
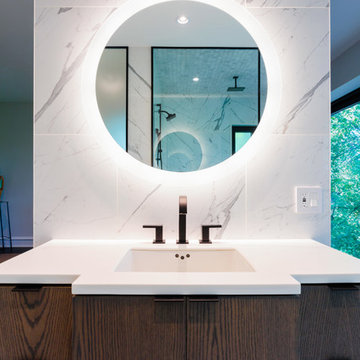
Traditional Rosedale home in Toronto, renovation to remove back of house and create curtain wall. Build cantilever deck with outdoor kitchen, Custom built and designed windows and doors, custom master closet, custom master bedroom, custom master bathroom and secondary bathroom. Building of 2 modern stone fireplaces, outdoor fire pit.
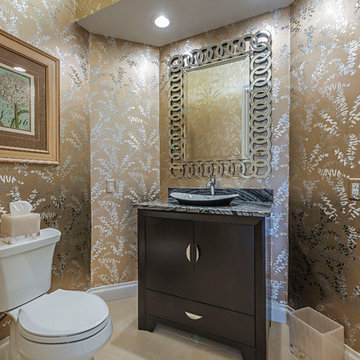
Completely chic and modern powder room to surprise guests.
Bild på ett litet vintage grå grått toalett, med möbel-liknande, skåp i mörkt trä, en toalettstol med hel cisternkåpa, svart och vit kakel, marmorkakel, flerfärgade väggar, klinkergolv i porslin, ett fristående handfat, marmorbänkskiva och beiget golv
Bild på ett litet vintage grå grått toalett, med möbel-liknande, skåp i mörkt trä, en toalettstol med hel cisternkåpa, svart och vit kakel, marmorkakel, flerfärgade väggar, klinkergolv i porslin, ett fristående handfat, marmorbänkskiva och beiget golv
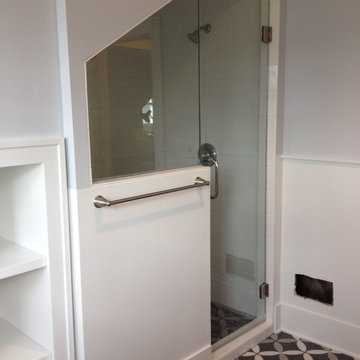
Large shower within the alcove. Glass half-wall and hinged door.
Idéer för att renovera ett mellanstort eklektiskt en-suite badrum, med möbel-liknande, skåp i mörkt trä, en dusch i en alkov, en toalettstol med hel cisternkåpa, svart och vit kakel, keramikplattor, flerfärgade väggar, klinkergolv i keramik, ett nedsänkt handfat, träbänkskiva, grått golv och dusch med gångjärnsdörr
Idéer för att renovera ett mellanstort eklektiskt en-suite badrum, med möbel-liknande, skåp i mörkt trä, en dusch i en alkov, en toalettstol med hel cisternkåpa, svart och vit kakel, keramikplattor, flerfärgade väggar, klinkergolv i keramik, ett nedsänkt handfat, träbänkskiva, grått golv och dusch med gångjärnsdörr

Luxury en-suite with full size rain shower, pedestal freestanding bathtub. Wood, slate & limestone tiles creating an opulent environment. Wood theme is echoed in the feature wall fresco of Tropical Forests and verdant interior planting creating a sense of calm and peace. Subtle bathroom lighting, downlights and floor uplights cast light against the wall and floor for evening bathing.
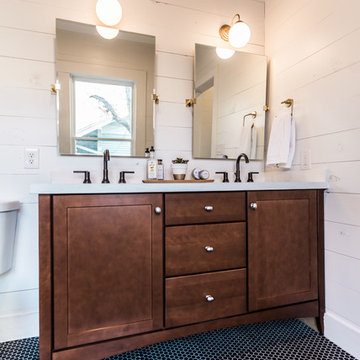
Darby Kate Photography
Bild på ett mellanstort 50 tals en-suite badrum, med möbel-liknande, skåp i mörkt trä, ett badkar med tassar, en dusch/badkar-kombination, svart och vit kakel, keramikplattor, vita väggar, klinkergolv i keramik, ett undermonterad handfat och bänkskiva i kvarts
Bild på ett mellanstort 50 tals en-suite badrum, med möbel-liknande, skåp i mörkt trä, ett badkar med tassar, en dusch/badkar-kombination, svart och vit kakel, keramikplattor, vita väggar, klinkergolv i keramik, ett undermonterad handfat och bänkskiva i kvarts
1 097 foton på badrum, med möbel-liknande och svart och vit kakel
6
