2 467 foton på badrum, med möbel-liknande och svarta skåp
Sortera efter:
Budget
Sortera efter:Populärt i dag
121 - 140 av 2 467 foton
Artikel 1 av 3

Complete renovation/remodel of main bedroom and bathroom. New shower room, new ceramic tiles, new shower head system, new floor tile installation, new furniture, restore and repair of walls, painting, and electric installations (fans, lights, vents)
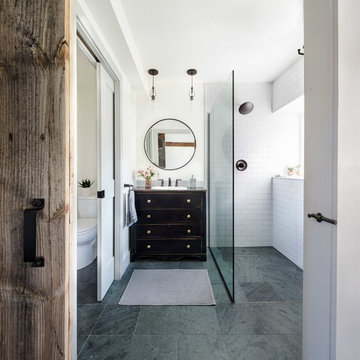
Photos by Lindsay Selin Photography.
Winner, 2019 Efficiency Vermont Best of the Best Award for Innovation in Residential New Construction
Inspiration för ett lantligt en-suite badrum, med möbel-liknande, svarta skåp, en öppen dusch, vit kakel, tunnelbanekakel, skiffergolv, ett nedsänkt handfat och med dusch som är öppen
Inspiration för ett lantligt en-suite badrum, med möbel-liknande, svarta skåp, en öppen dusch, vit kakel, tunnelbanekakel, skiffergolv, ett nedsänkt handfat och med dusch som är öppen
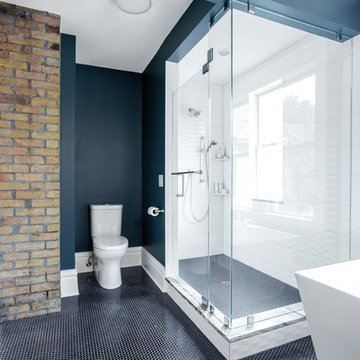
The large walk-in shower doors have a floor-to-ceiling frameless design, creating the sense of space. Rich navy walls emphasize the white shower tiles and large soaking tub. The brick chimney flue was exposed to bring the character and warmth of the house into the new space.
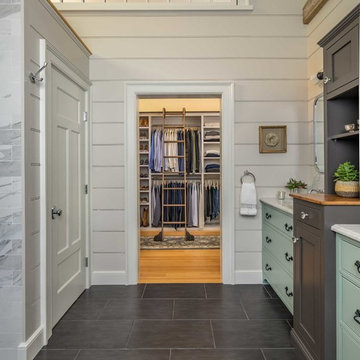
We gave this rather dated farmhouse some dramatic upgrades that brought together the feminine with the masculine, combining rustic wood with softer elements. In terms of style her tastes leaned toward traditional and elegant and his toward the rustic and outdoorsy. The result was the perfect fit for this family of 4 plus 2 dogs and their very special farmhouse in Ipswich, MA. Character details create a visual statement, showcasing the melding of both rustic and traditional elements without too much formality. The new master suite is one of the most potent examples of the blending of styles. The bath, with white carrara honed marble countertops and backsplash, beaded wainscoting, matching pale green vanities with make-up table offset by the black center cabinet expand function of the space exquisitely while the salvaged rustic beams create an eye-catching contrast that picks up on the earthy tones of the wood. The luxurious walk-in shower drenched in white carrara floor and wall tile replaced the obsolete Jacuzzi tub. Wardrobe care and organization is a joy in the massive walk-in closet complete with custom gliding library ladder to access the additional storage above. The space serves double duty as a peaceful laundry room complete with roll-out ironing center. The cozy reading nook now graces the bay-window-with-a-view and storage abounds with a surplus of built-ins including bookcases and in-home entertainment center. You can’t help but feel pampered the moment you step into this ensuite. The pantry, with its painted barn door, slate floor, custom shelving and black walnut countertop provide much needed storage designed to fit the family’s needs precisely, including a pull out bin for dog food. During this phase of the project, the powder room was relocated and treated to a reclaimed wood vanity with reclaimed white oak countertop along with custom vessel soapstone sink and wide board paneling. Design elements effectively married rustic and traditional styles and the home now has the character to match the country setting and the improved layout and storage the family so desperately needed. And did you see the barn? Photo credit: Eric Roth
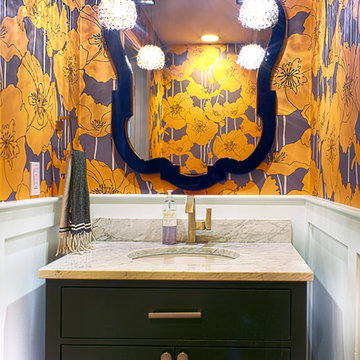
Exempel på ett litet klassiskt toalett, med möbel-liknande, svarta skåp, flerfärgade väggar, ett undermonterad handfat och bänkskiva i kvarts
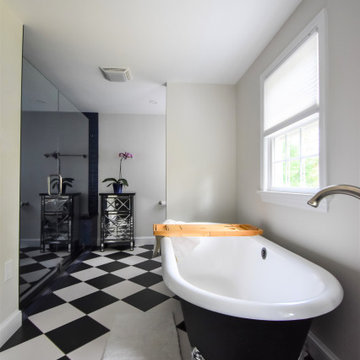
Inspiration för mellanstora eklektiska vitt en-suite badrum, med möbel-liknande, svarta skåp, ett badkar med tassar, en dusch i en alkov, blå kakel, porslinskakel, klinkergolv i porslin, ett undermonterad handfat, bänkskiva i kvarts och dusch med gångjärnsdörr

The downstairs bathroom the clients were wanting a space that could house a freestanding bath at the end of the space, a larger shower space and a custom- made cabinet that was made to look like a piece of furniture. A nib wall was created in the space offering a ledge as a form of storage. The reference of black cabinetry links back to the kitchen and the upstairs bathroom, whilst the consistency of the classic look was again shown through the use of subway tiles and patterned floors.
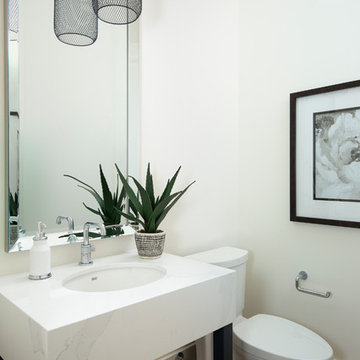
Idéer för vintage vitt toaletter, med möbel-liknande, svarta skåp och bänkskiva i kvarts
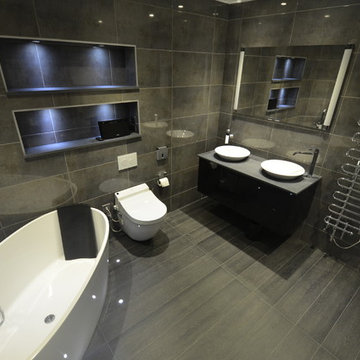
www.knoetze.co.uk
Inspiration för ett mellanstort funkis bastu, med möbel-liknande, svarta skåp, ett fristående badkar, våtrum, en vägghängd toalettstol, grå kakel, keramikplattor, grå väggar, klinkergolv i porslin, ett väggmonterat handfat och granitbänkskiva
Inspiration för ett mellanstort funkis bastu, med möbel-liknande, svarta skåp, ett fristående badkar, våtrum, en vägghängd toalettstol, grå kakel, keramikplattor, grå väggar, klinkergolv i porslin, ett väggmonterat handfat och granitbänkskiva
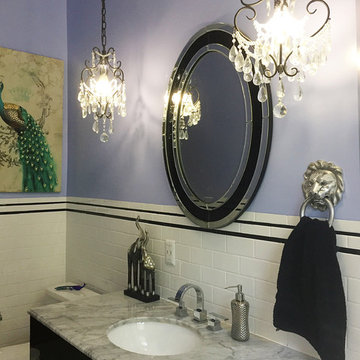
Inspiration för mellanstora klassiska badrum, med ett undermonterad handfat, möbel-liknande, svarta skåp, marmorbänkskiva, ett badkar i en alkov, en dusch/badkar-kombination, en toalettstol med separat cisternkåpa, svart och vit kakel, keramikplattor, lila väggar och mosaikgolv
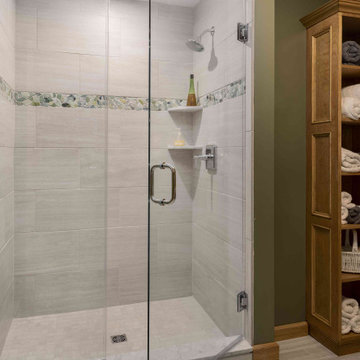
Project designed by Franconia interior designer Randy Trainor. She also serves the New Hampshire Ski Country, Lake Regions and Coast, including Lincoln, North Conway, and Bartlett.
For more about Randy Trainor, click here: https://crtinteriors.com/
To learn more about this project, click here: https://crtinteriors.com/loon-mountain-ski-house/
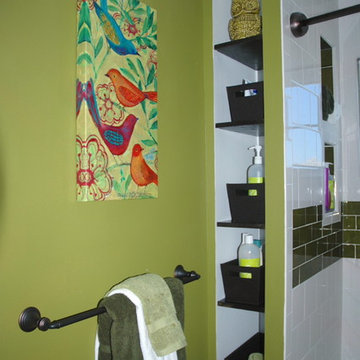
Bathroom storage ideas, storage shelf behind shower, built in shelves, towel stogie in shower so kids don't drip all over the floor, use every inch for storage, colorful, bright and fun.
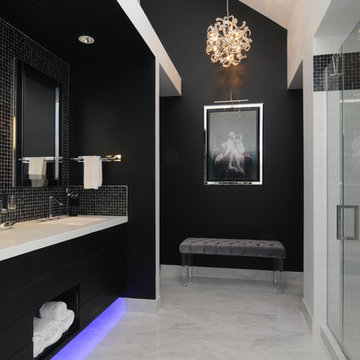
Gene Schnar, IL
Idéer för att renovera ett stort funkis badrum, med ett undermonterad handfat, möbel-liknande, svarta skåp, bänkskiva i kvarts, ett undermonterat badkar, en öppen dusch, en toalettstol med separat cisternkåpa, svart kakel, svarta väggar och marmorgolv
Idéer för att renovera ett stort funkis badrum, med ett undermonterad handfat, möbel-liknande, svarta skåp, bänkskiva i kvarts, ett undermonterat badkar, en öppen dusch, en toalettstol med separat cisternkåpa, svart kakel, svarta väggar och marmorgolv
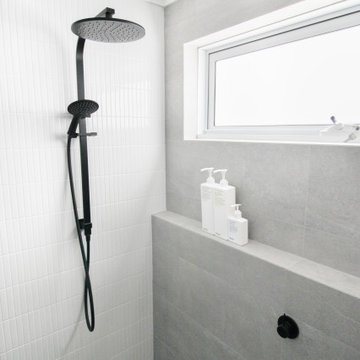
Kit Kat Tiles, Walk In Shower, OTB Bathrooms, On the Ball Bathrooms, Dark Charcoal Vanity, Essastone Calacatta Stone, Half Wall, Shower Ledge, Wet Room, Modern But Classic Bathroom
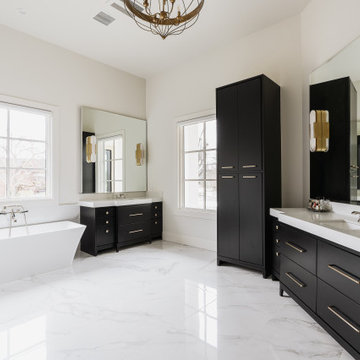
Luxury Master bath with black stained cabinets, mitered edge counter tops, Visual Comfort lighting, gold hardware, marble floors and quartz counter tops.
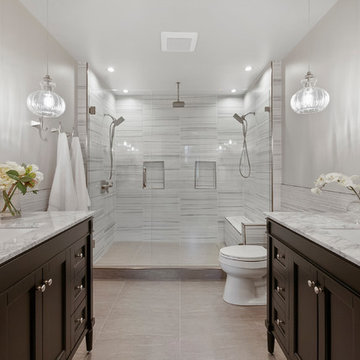
This fully renovated single-story home was designed for easy living and entertaining. A collaboration between TwentySix Interiors and one of the Bay Area’s most sought after remodeling companies, this open and airy home was thoughtfully updated for modern life, while remaining true to its original charm and character. TwentySix designs throughout Austin and the surrounding areas, with a strong emphasis on livability and timeless interiors. For more about our firm, click here: https://www.twentysixinteriors.com/
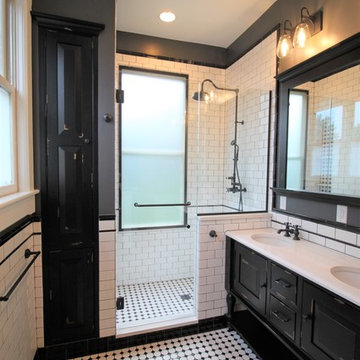
This exquisite bathroom honors the historic nature of the Victorian style of this 1885 home while bringing in modern conveniences and finishes! Materials include custom Dura Supreme Cabinetry, black exposed shower plumbing fixtures by Strom and coordinating faucets and accessories (thank you Plumbers Supply Co.), and Daltile tile throughout.
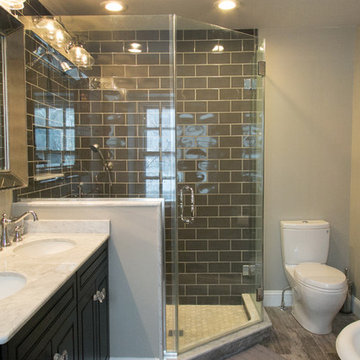
Kim Sokoloff
Eklektisk inredning av ett litet en-suite badrum, med ett undermonterad handfat, möbel-liknande, svarta skåp, marmorbänkskiva, en hörndusch, en toalettstol med hel cisternkåpa, svart kakel, tunnelbanekakel, grå väggar och klinkergolv i porslin
Eklektisk inredning av ett litet en-suite badrum, med ett undermonterad handfat, möbel-liknande, svarta skåp, marmorbänkskiva, en hörndusch, en toalettstol med hel cisternkåpa, svart kakel, tunnelbanekakel, grå väggar och klinkergolv i porslin
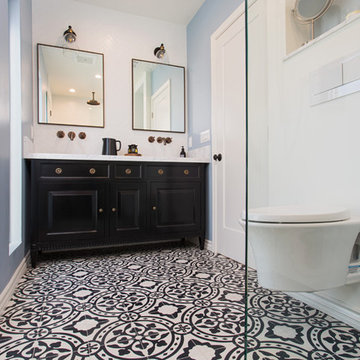
Master suite addition to an existing 20's Spanish home in the heart of Sherman Oaks, approx. 300+ sq. added to this 1300sq. home to provide the needed master bedroom suite. the large 14' by 14' bedroom has a 1 lite French door to the back yard and a large window allowing much needed natural light, the new hardwood floors were matched to the existing wood flooring of the house, a Spanish style arch was done at the entrance to the master bedroom to conform with the rest of the architectural style of the home.
The master bathroom on the other hand was designed with a Scandinavian style mixed with Modern wall mounted toilet to preserve space and to allow a clean look, an amazing gloss finish freestanding vanity unit boasting wall mounted faucets and a whole wall tiled with 2x10 subway tile in a herringbone pattern.
For the floor tile we used 8x8 hand painted cement tile laid in a pattern pre determined prior to installation.
The wall mounted toilet has a huge open niche above it with a marble shelf to be used for decoration.
The huge shower boasts 2x10 herringbone pattern subway tile, a side to side niche with a marble shelf, the same marble material was also used for the shower step to give a clean look and act as a trim between the 8x8 cement tiles and the bark hex tile in the shower pan.
Notice the hidden drain in the center with tile inserts and the great modern plumbing fixtures in an old work antique bronze finish.
A walk-in closet was constructed as well to allow the much needed storage space.
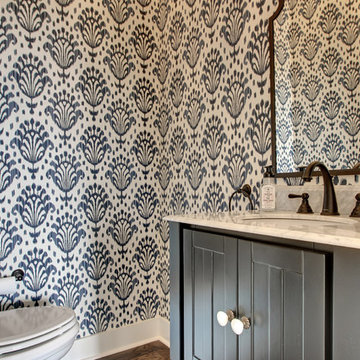
Lola Interiors, Interior Design | East Coast Virtual Tours, Photography
Exempel på ett stort klassiskt badrum med dusch, med ett undermonterad handfat, möbel-liknande, svarta skåp, marmorbänkskiva och mellanmörkt trägolv
Exempel på ett stort klassiskt badrum med dusch, med ett undermonterad handfat, möbel-liknande, svarta skåp, marmorbänkskiva och mellanmörkt trägolv
2 467 foton på badrum, med möbel-liknande och svarta skåp
7
