Badrum
Sortera efter:
Budget
Sortera efter:Populärt i dag
121 - 140 av 2 464 foton
Artikel 1 av 3
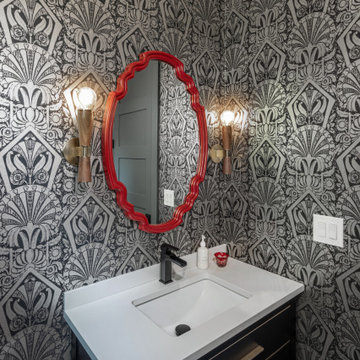
Idéer för ett litet klassiskt vit toalett, med möbel-liknande, svarta skåp, ljust trägolv och bänkskiva i kvarts
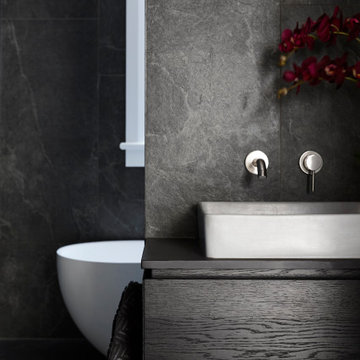
Dramatic guest bathroom with a dividing wall added to create a wetroom
Bild på ett mellanstort funkis svart svart en-suite badrum, med möbel-liknande, svarta skåp, ett fristående badkar, våtrum, svart kakel, svarta väggar, klinkergolv i keramik, ett väggmonterat handfat, bänkskiva i akrylsten och svart golv
Bild på ett mellanstort funkis svart svart en-suite badrum, med möbel-liknande, svarta skåp, ett fristående badkar, våtrum, svart kakel, svarta väggar, klinkergolv i keramik, ett väggmonterat handfat, bänkskiva i akrylsten och svart golv

Idéer för mellanstora funkis vitt en-suite badrum, med möbel-liknande, svarta skåp, en dusch i en alkov, grå kakel, keramikplattor, grå väggar, klinkergolv i keramik, ett fristående handfat, bänkskiva i kvarts, grått golv och med dusch som är öppen
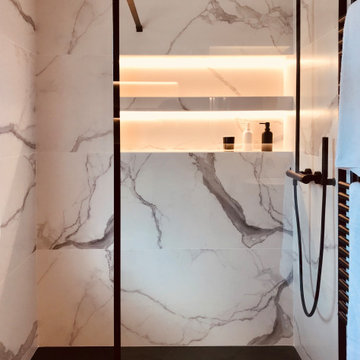
Reforma de baño
Foto på ett mellanstort funkis en-suite badrum, med möbel-liknande, svarta skåp, en kantlös dusch, en vägghängd toalettstol, svart och vit kakel, keramikplattor, vita väggar, klinkergolv i porslin, ett fristående handfat, laminatbänkskiva och vitt golv
Foto på ett mellanstort funkis en-suite badrum, med möbel-liknande, svarta skåp, en kantlös dusch, en vägghängd toalettstol, svart och vit kakel, keramikplattor, vita väggar, klinkergolv i porslin, ett fristående handfat, laminatbänkskiva och vitt golv
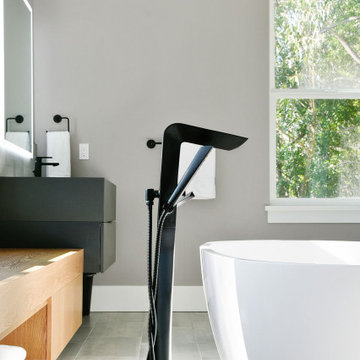
Complete redesign of master bath bathroom, custom designed and built vanity. Wall mirror with integrated light. Wood look tile in shower. Bath has a view of the San Francisco bay.
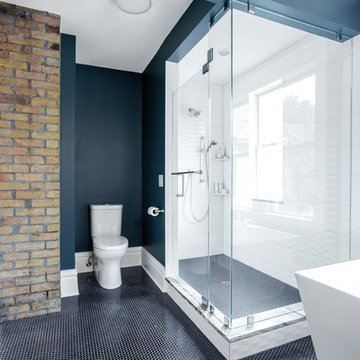
The large walk-in shower doors have a floor-to-ceiling frameless design, creating the sense of space. Rich navy walls emphasize the white shower tiles and large soaking tub. The brick chimney flue was exposed to bring the character and warmth of the house into the new space.
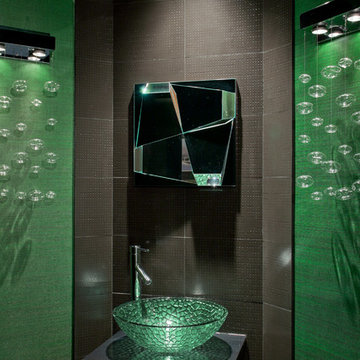
Contemporary small powder room with modern green grasscloth insets on walls and ceiling with floor-to-ceiling charcoal gray tile. Green glass vessel sink on top of custom black lacquered pedestal. Contemporary bubble sconces and multi-faceted mirror. Jason Roehner Photography, mirror by Global Views, Sconces by Prospetto, Wallcovering by Phillip Jeffries, Tile from Cactus Stone and Tile, Custom pedestal.
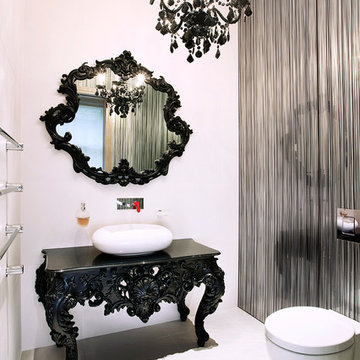
The black and white guest bathroom features a wall-hung mirror with ornate framing, complementing the black table below. The intricate black detailing is echoed in the luxurious chandelier while the white basin balances the use of black in the space.
Photography by Daniel Swallow.
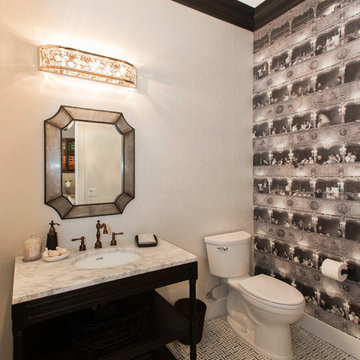
Klassisk inredning av ett litet toalett, med ett undermonterad handfat, möbel-liknande och svarta skåp
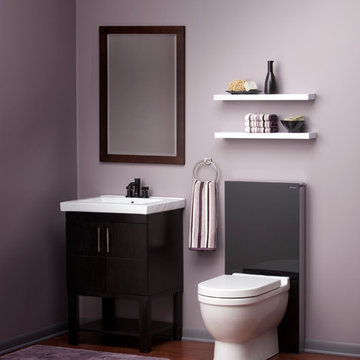
A black glass Geberit Monolith toilet lends a sleek style to this masculine powder room.
Idéer för små vintage badrum med dusch, med ett nedsänkt handfat, marmorbänkskiva, en toalettstol med hel cisternkåpa, lila väggar, mörkt trägolv, möbel-liknande och svarta skåp
Idéer för små vintage badrum med dusch, med ett nedsänkt handfat, marmorbänkskiva, en toalettstol med hel cisternkåpa, lila väggar, mörkt trägolv, möbel-liknande och svarta skåp

An original 1930’s English Tudor with only 2 bedrooms and 1 bath spanning about 1730 sq.ft. was purchased by a family with 2 amazing young kids, we saw the potential of this property to become a wonderful nest for the family to grow.
The plan was to reach a 2550 sq. ft. home with 4 bedroom and 4 baths spanning over 2 stories.
With continuation of the exiting architectural style of the existing home.
A large 1000sq. ft. addition was constructed at the back portion of the house to include the expended master bedroom and a second-floor guest suite with a large observation balcony overlooking the mountains of Angeles Forest.
An L shape staircase leading to the upstairs creates a moment of modern art with an all white walls and ceilings of this vaulted space act as a picture frame for a tall window facing the northern mountains almost as a live landscape painting that changes throughout the different times of day.
Tall high sloped roof created an amazing, vaulted space in the guest suite with 4 uniquely designed windows extruding out with separate gable roof above.
The downstairs bedroom boasts 9’ ceilings, extremely tall windows to enjoy the greenery of the backyard, vertical wood paneling on the walls add a warmth that is not seen very often in today’s new build.
The master bathroom has a showcase 42sq. walk-in shower with its own private south facing window to illuminate the space with natural morning light. A larger format wood siding was using for the vanity backsplash wall and a private water closet for privacy.
In the interior reconfiguration and remodel portion of the project the area serving as a family room was transformed to an additional bedroom with a private bath, a laundry room and hallway.
The old bathroom was divided with a wall and a pocket door into a powder room the leads to a tub room.
The biggest change was the kitchen area, as befitting to the 1930’s the dining room, kitchen, utility room and laundry room were all compartmentalized and enclosed.
We eliminated all these partitions and walls to create a large open kitchen area that is completely open to the vaulted dining room. This way the natural light the washes the kitchen in the morning and the rays of sun that hit the dining room in the afternoon can be shared by the two areas.
The opening to the living room remained only at 8’ to keep a division of space.

Spacecrafting Photography
Idéer för vintage toaletter, med möbel-liknande, svarta skåp, grå väggar, mellanmörkt trägolv, ett undermonterad handfat och brunt golv
Idéer för vintage toaletter, med möbel-liknande, svarta skåp, grå väggar, mellanmörkt trägolv, ett undermonterad handfat och brunt golv
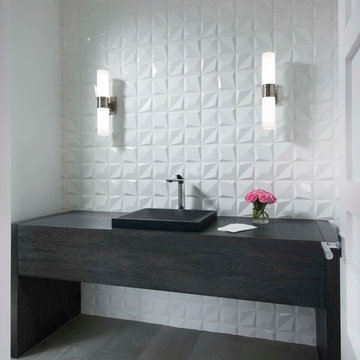
Idéer för ett litet modernt toalett, med möbel-liknande, svarta skåp, vit kakel, keramikplattor, vita väggar, klinkergolv i porslin, ett nedsänkt handfat och grått golv
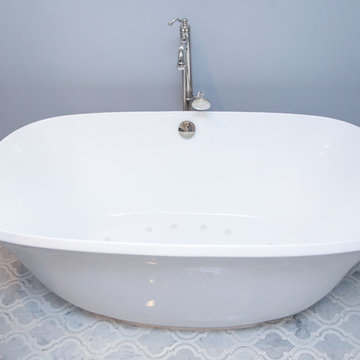
Inspiration för mellanstora klassiska en-suite badrum, med möbel-liknande, svarta skåp, ett fristående badkar, mosaikgolv, ett undermonterad handfat, marmorbänkskiva, en dusch i en alkov och grå väggar

Complete renovation/remodel of main bedroom and bathroom. New shower room, new ceramic tiles, new shower head system, new floor tile installation, new furniture, restore and repair of walls, painting, and electric installations (fans, lights, vents)
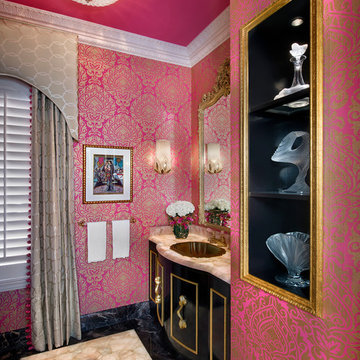
Giovanni Photography
Idéer för ett mellanstort eklektiskt badrum med dusch, med svarta skåp, rosa väggar, marmorgolv, möbel-liknande, en toalettstol med separat cisternkåpa, svart kakel, marmorkakel och granitbänkskiva
Idéer för ett mellanstort eklektiskt badrum med dusch, med svarta skåp, rosa väggar, marmorgolv, möbel-liknande, en toalettstol med separat cisternkåpa, svart kakel, marmorkakel och granitbänkskiva

Inredning av ett modernt stort vit vitt en-suite badrum, med möbel-liknande, svarta skåp, ett fristående badkar, en öppen dusch, en vägghängd toalettstol, rosa kakel, mosaik, rosa väggar, klinkergolv i keramik, ett fristående handfat, marmorbänkskiva, svart golv och med dusch som är öppen
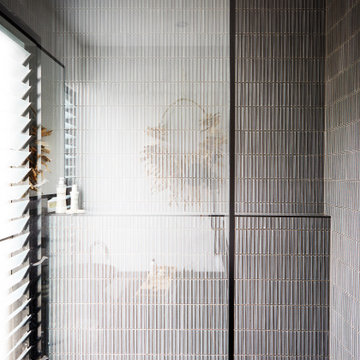
layers of materials to create luxury within a monochromatic colour scheme.
Exempel på ett litet modernt vit vitt en-suite badrum, med möbel-liknande, svarta skåp, ett fristående badkar, en öppen dusch, en toalettstol med hel cisternkåpa, svart och vit kakel, keramikplattor, vita väggar, betonggolv, ett fristående handfat, bänkskiva i akrylsten, svart golv och med dusch som är öppen
Exempel på ett litet modernt vit vitt en-suite badrum, med möbel-liknande, svarta skåp, ett fristående badkar, en öppen dusch, en toalettstol med hel cisternkåpa, svart och vit kakel, keramikplattor, vita väggar, betonggolv, ett fristående handfat, bänkskiva i akrylsten, svart golv och med dusch som är öppen
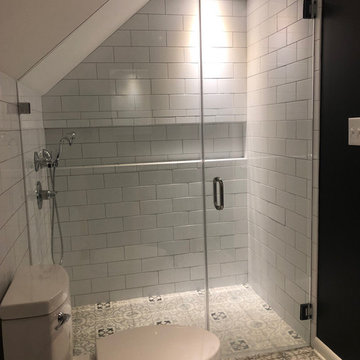
Completely renovation bathroom. Gutted down to the studs; installed new walls, floors, fixtures, shower enclosure, glass shower door, tile flooring and all new plumbing.
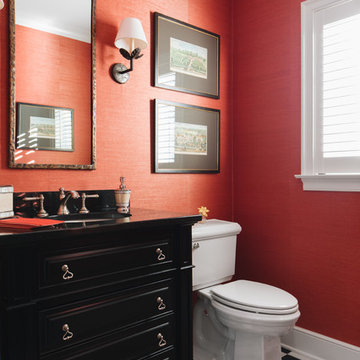
Foto på ett vintage svart toalett, med möbel-liknande, svarta skåp, en toalettstol med separat cisternkåpa, röda väggar, ett undermonterad handfat och flerfärgat golv
7
