2 653 foton på badrum, med möbel-liknande och tunnelbanekakel
Sortera efter:
Budget
Sortera efter:Populärt i dag
161 - 180 av 2 653 foton
Artikel 1 av 3
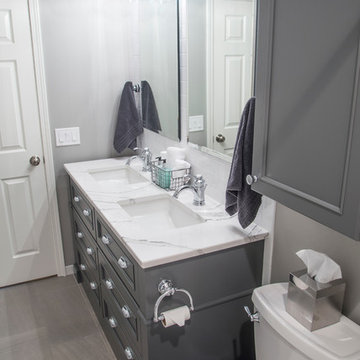
Foto på ett litet industriellt badrum, med möbel-liknande, grå skåp, ett badkar i en alkov, en dusch i en alkov, en toalettstol med separat cisternkåpa, vit kakel, tunnelbanekakel, grå väggar, klinkergolv i porslin, ett undermonterad handfat och bänkskiva i kvarts
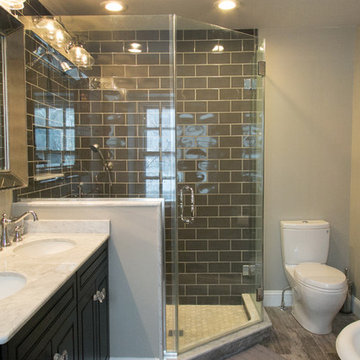
Kim Sokoloff
Eklektisk inredning av ett litet en-suite badrum, med ett undermonterad handfat, möbel-liknande, svarta skåp, marmorbänkskiva, en hörndusch, en toalettstol med hel cisternkåpa, svart kakel, tunnelbanekakel, grå väggar och klinkergolv i porslin
Eklektisk inredning av ett litet en-suite badrum, med ett undermonterad handfat, möbel-liknande, svarta skåp, marmorbänkskiva, en hörndusch, en toalettstol med hel cisternkåpa, svart kakel, tunnelbanekakel, grå väggar och klinkergolv i porslin
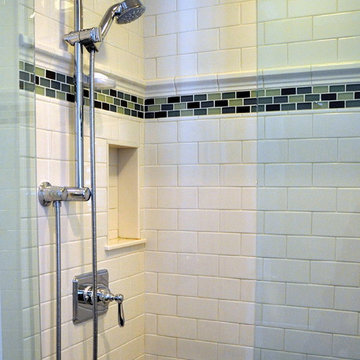
Traditional Concepts
Inredning av ett klassiskt litet badrum med dusch, med ett undermonterad handfat, möbel-liknande, bänkskiva i kvarts, vit kakel, skåp i mörkt trä, en dusch i en alkov, en toalettstol med separat cisternkåpa, tunnelbanekakel, gröna väggar och travertin golv
Inredning av ett klassiskt litet badrum med dusch, med ett undermonterad handfat, möbel-liknande, bänkskiva i kvarts, vit kakel, skåp i mörkt trä, en dusch i en alkov, en toalettstol med separat cisternkåpa, tunnelbanekakel, gröna väggar och travertin golv
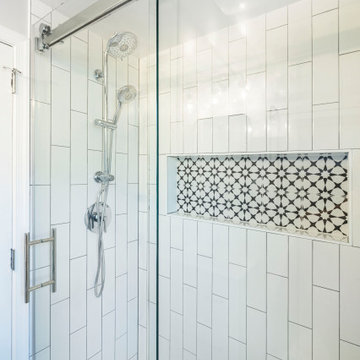
Stylish bathroom project in Alexandria, VA with star pattern black and white porcelain tiles, free standing vanity, walk-in shower framed medicine cabinet and black metal shelf over the toilet. Small dated bathroom turned out such a chic space.
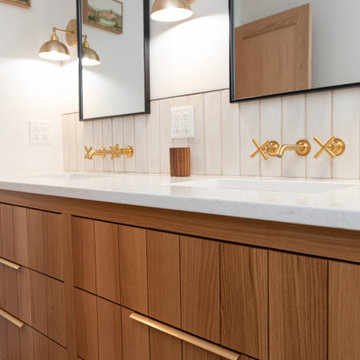
Bathroom Remodel with modern touches- black and gold hardware, shower door with black horizontal lines and trim and double vanity.
Bild på ett vintage vit vitt badrum, med möbel-liknande, bruna skåp, beige kakel, tunnelbanekakel, vita väggar, klinkergolv i keramik och grått golv
Bild på ett vintage vit vitt badrum, med möbel-liknande, bruna skåp, beige kakel, tunnelbanekakel, vita väggar, klinkergolv i keramik och grått golv
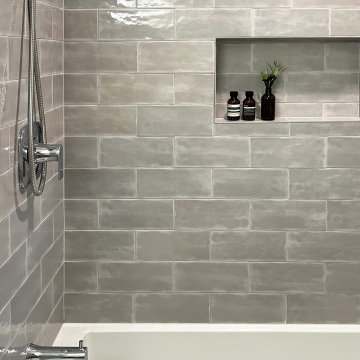
Modern Vintage Bathroom Remodel - Auburn, WA
We worked with our client to achieve a bathroom with vintage style with modern amenities. We built a custom bathroom vanity using a vintage desk and paired it with clean tile in both the tub surround and floor, and classic shiplap behind up the vanity wall.
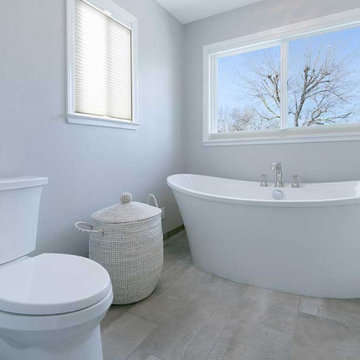
The new soaking tub and beautiful hanging crystal chandelier with hand-applied pewter finish are a highlight of this new bathroom and the client loves to soak every day!
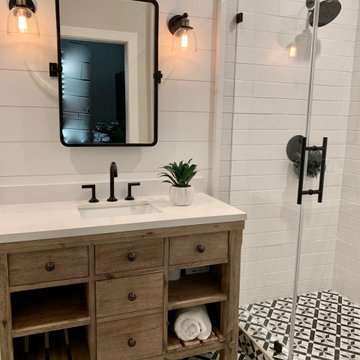
Making a somewhat traditional track home transform to a home with a indoor outdoor vacation vibe. Creating impact areas that gave the home a very custom high end feel. The clients wanted to walk into their home and feel like they were on vacation somewhere tropical.
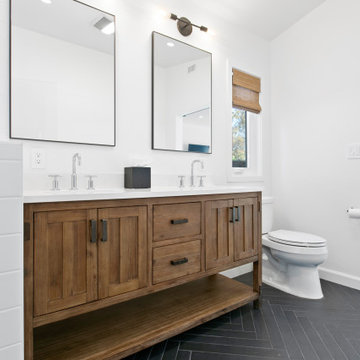
The added master bathroom features subway herringbone matte black tiles on floors and shampoo niche, white subway tiles on walls and floating bench (all from Spazio LA Tile Gallery), vaulted ceilings, a freestanding tub and Signature Hardware vanity.
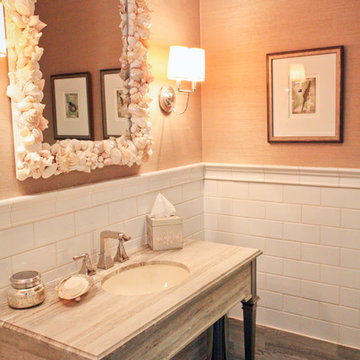
Bild på ett litet maritimt badrum, med möbel-liknande, vit kakel och tunnelbanekakel

These clients needed a first-floor shower for their medically-compromised children, so extended the existing powder room into the adjacent mudroom to gain space for the shower. The 3/4 bath is fully accessible, and easy to clean - with a roll-in shower, wall-mounted toilet, and fully tiled floor, chair-rail and shower. The gray wall paint above the white subway tile is both contemporary and calming. Multiple shower heads and wands in the 3'x6' shower provided ample access for assisting their children in the shower. The white furniture-style vanity can be seen from the kitchen area, and ties in with the design style of the rest of the home. The bath is both beautiful and functional. We were honored and blessed to work on this project for our dear friends.
Please see NoahsHope.com for additional information about this wonderful family.
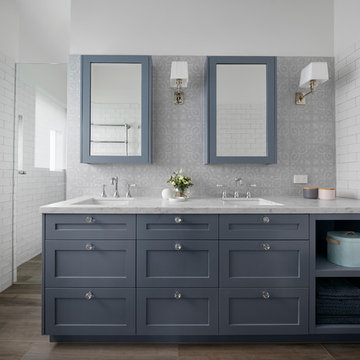
Tom Roe
Foto på ett mellanstort vintage vit badrum med dusch, med möbel-liknande, grå skåp, ett fristående badkar, en hörndusch, flerfärgad kakel, tunnelbanekakel, vita väggar, plywoodgolv, ett integrerad handfat, marmorbänkskiva, brunt golv och med dusch som är öppen
Foto på ett mellanstort vintage vit badrum med dusch, med möbel-liknande, grå skåp, ett fristående badkar, en hörndusch, flerfärgad kakel, tunnelbanekakel, vita väggar, plywoodgolv, ett integrerad handfat, marmorbänkskiva, brunt golv och med dusch som är öppen
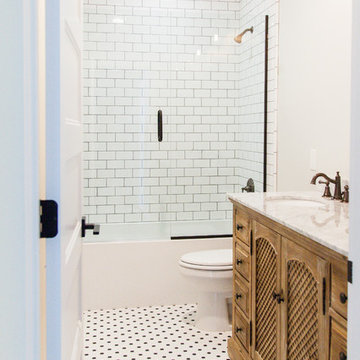
Ace and Whim Photography
Idéer för ett litet lantligt badrum, med möbel-liknande, skåp i slitet trä, en dusch/badkar-kombination, en toalettstol med separat cisternkåpa, vit kakel, tunnelbanekakel, grå väggar, klinkergolv i porslin, ett undermonterad handfat och marmorbänkskiva
Idéer för ett litet lantligt badrum, med möbel-liknande, skåp i slitet trä, en dusch/badkar-kombination, en toalettstol med separat cisternkåpa, vit kakel, tunnelbanekakel, grå väggar, klinkergolv i porslin, ett undermonterad handfat och marmorbänkskiva
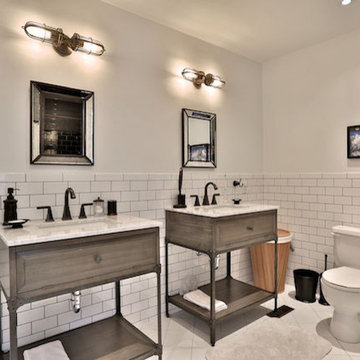
Bild på ett stort industriellt badrum, med möbel-liknande, grå skåp, en toalettstol med separat cisternkåpa, vit kakel, tunnelbanekakel, vita väggar, klinkergolv i porslin, ett undermonterad handfat, marmorbänkskiva och vitt golv

Bild på ett mellanstort grå grått badrum för barn, med möbel-liknande, blå skåp, en öppen dusch, en toalettstol med separat cisternkåpa, vit kakel, tunnelbanekakel, vita väggar, vinylgolv, ett undermonterad handfat, bänkskiva i kvarts, brunt golv och dusch med gångjärnsdörr
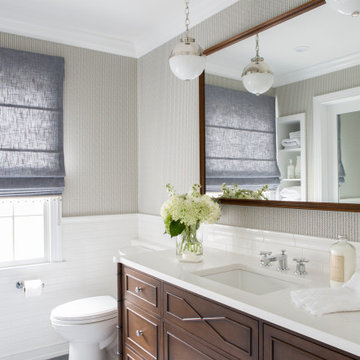
the project involved taking a hall bath and expanding it into the bonus area above the garage to create a jack and jill bath that connected to a new bedroom with a sitting room. We designed custom vanities for each space, the "Jack" in a wood stain and the "Jill" in a white painted finish. The small blue hexagon ceramic floor tiles connected the two looks as well as the wallpapers in similar coloring.
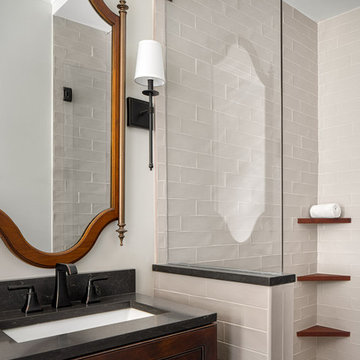
We added built-in shelves in the walk-in shower to store towels, haircare, and other shower accessories.
Klassisk inredning av ett stort grå grått en-suite badrum, med möbel-liknande, skåp i mörkt trä, våtrum, en toalettstol med hel cisternkåpa, vit kakel, tunnelbanekakel, beige väggar, klinkergolv i keramik, ett undermonterad handfat, bänkskiva i kvarts, grått golv och dusch med gångjärnsdörr
Klassisk inredning av ett stort grå grått en-suite badrum, med möbel-liknande, skåp i mörkt trä, våtrum, en toalettstol med hel cisternkåpa, vit kakel, tunnelbanekakel, beige väggar, klinkergolv i keramik, ett undermonterad handfat, bänkskiva i kvarts, grått golv och dusch med gångjärnsdörr
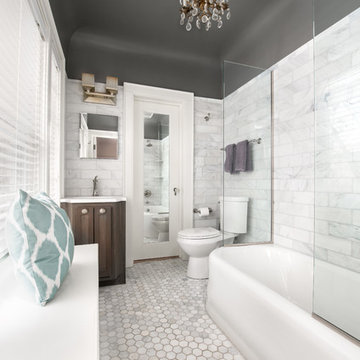
We renovated this bathroom with marble subway tile on the walls & hex marble tiles on the floor. We custom built the vanity and radiator cover to fit the space. The original tub was kept and re-enameled.
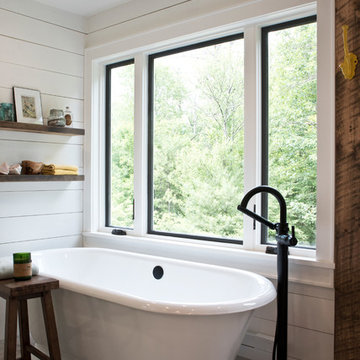
Foto på ett mellanstort lantligt svart en-suite badrum, med möbel-liknande, skåp i mörkt trä, ett fristående badkar, en kantlös dusch, vit kakel, tunnelbanekakel, vita väggar, ljust trägolv, ett undermonterad handfat, beiget golv och med dusch som är öppen
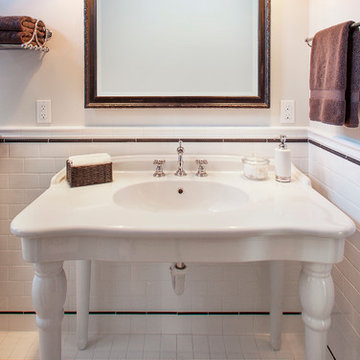
Photographer: Jim Bartsch
Architect: Thompson Naylor Architects
Interior Design: Jessica Risko Smith Interior Design
Inspiration för ett litet vintage en-suite badrum, med ett piedestal handfat, möbel-liknande, marmorbänkskiva, vit kakel, tunnelbanekakel, vita väggar och klinkergolv i keramik
Inspiration för ett litet vintage en-suite badrum, med ett piedestal handfat, möbel-liknande, marmorbänkskiva, vit kakel, tunnelbanekakel, vita väggar och klinkergolv i keramik
2 653 foton på badrum, med möbel-liknande och tunnelbanekakel
9
