11 170 foton på badrum, med möbel-liknande och vita skåp
Sortera efter:
Budget
Sortera efter:Populärt i dag
41 - 60 av 11 170 foton
Artikel 1 av 3

Inspiration för mellanstora moderna vitt en-suite badrum, med möbel-liknande, vita skåp, en kantlös dusch, en toalettstol med hel cisternkåpa, beige kakel, keramikplattor, beige väggar, klinkergolv i porslin, ett integrerad handfat, bänkskiva i akrylsten, brunt golv och med dusch som är öppen

Baño mármol blanco.
Idéer för mellanstora funkis vitt en-suite badrum, med möbel-liknande, vita skåp, en kantlös dusch, en vägghängd toalettstol, vit kakel, porslinskakel, vita väggar, klinkergolv i porslin, ett undermonterad handfat och brunt golv
Idéer för mellanstora funkis vitt en-suite badrum, med möbel-liknande, vita skåp, en kantlös dusch, en vägghängd toalettstol, vit kakel, porslinskakel, vita väggar, klinkergolv i porslin, ett undermonterad handfat och brunt golv

Lantlig inredning av ett stort beige beige badrum för barn, med möbel-liknande, vita skåp, en dubbeldusch, en toalettstol med hel cisternkåpa, vit kakel, marmorkakel, grå väggar, marmorgolv, ett undermonterad handfat, vitt golv och bänkskiva i akrylsten

This relatively new home in Quarton Lake Estates had an existing large master bathroom. However, the room was cut up with partitions for toilet, shower, and tub, making it feel small and outdated. Our clients wanted a light bright welcoming bathroom to match the rest of their gorgeous home.
The bathroom was gutted back to the studs. Both outside corners of the bathroom have eaves that encroach on the interior of the bathroom ceiling height. Working around the eaves and maintaining headroom with fluid design was a key element for this bathroom remodel.
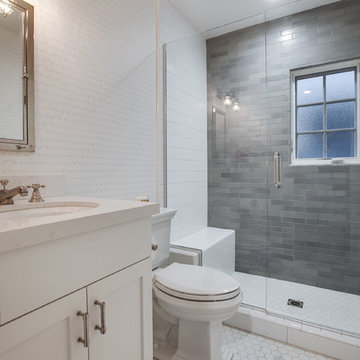
Idéer för att renovera ett litet maritimt badrum för barn, med möbel-liknande, vita skåp, en dusch i en alkov, blå kakel, ett undermonterad handfat, bänkskiva i kvarts och dusch med gångjärnsdörr

Words cannot describe the level of transformation this beautiful 60’s ranch has undergone. The home was blessed with a ton of natural light, however the sectioned rooms made for large awkward spaces without much functionality. By removing the dividing walls and reworking a few key functioning walls, this home is ready to entertain friends and family for all occasions. The large island has dual ovens for serious bake-off competitions accompanied with an inset induction cooktop equipped with a pop-up ventilation system. Plenty of storage surrounds the cooking stations providing large countertop space and seating nook for two. The beautiful natural quartzite is a show stopper throughout with it’s honed finish and serene blue/green hue providing a touch of color. Mother-of-Pearl backsplash tiles compliment the quartzite countertops and soft linen cabinets. The level of functionality has been elevated by moving the washer & dryer to a newly created closet situated behind the refrigerator and keeps hidden by a ceiling mounted barn-door. The new laundry room and storage closet opposite provide a functional solution for maintaining easy access to both areas without door swings restricting the path to the family room. Full height pantry cabinet make up the rest of the wall providing plenty of storage space and a natural division between casual dining to formal dining. Built-in cabinetry with glass doors provides the opportunity to showcase family dishes and heirlooms accented with in-cabinet lighting. With the wall partitions removed, the dining room easily flows into the rest of the home while maintaining its special moment. A large peninsula divides the kitchen space from the seating room providing plentiful storage including countertop cabinets for hidden storage, a charging nook, and a custom doggy station for the beloved dog with an elevated bowl deck and shallow drawer for leashes and treats! Beautiful large format tiles with a touch of modern flair bring all these spaces together providing a texture and color unlike any other with spots of iridescence, brushed concrete, and hues of blue and green. The original master bath and closet was divided into two parts separated by a hallway and door leading to the outside. This created an itty-bitty bathroom and plenty of untapped floor space with potential! By removing the interior walls and bringing the new bathroom space into the bedroom, we created a functional bathroom and walk-in closet space. By reconfiguration the bathroom layout to accommodate a walk-in shower and dual vanity, we took advantage of every square inch and made it functional and beautiful! A pocket door leads into the bathroom suite and a large full-length mirror on a mosaic accent wall greets you upon entering. To the left is a pocket door leading into the walk-in closet, and to the right is the new master bath. A natural marble floor mosaic in a basket weave pattern is warm to the touch thanks to the heating system underneath. Large format white wall tiles with glass mosaic accent in the shower and continues as a wainscot throughout the bathroom providing a modern touch and compliment the classic marble floor. A crisp white double vanity furniture piece completes the space. The journey of the Yosemite project is one we will never forget. Not only were we given the opportunity to transform this beautiful home into a more functional and beautiful space, we were blessed with such amazing clients who were endlessly appreciative of TVL – and for that we are grateful!

Facelift to this bathroom included removal of an internal wall that was dividing the vanity area from the toilet \ shower area. A huge shower was constructed instead (4.5' by 6.5') the vanity was slightly moved to allow enough space for a wall mounted toilet to be constructed.
1920's hand painted concrete tiles were used for the floor to give the contrast to the modern look of the toilet and shower, black hexagon tiles for the shower pan and the interior of the shampoo niche and large white subway tiles for the shower wall.
The bench and the base of the niche are done with a 1 piece of Quartz material for a sleek and clean look.
The vanity is a furniture style with storage underneath and Carrera marble on top.
All the plumbing fixtures are by Kohler with a vibrant modern gold finish.
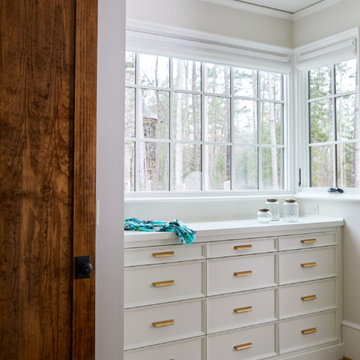
Inspiration för ett lantligt badrum, med möbel-liknande, vita skåp, ljust trägolv och träbänkskiva
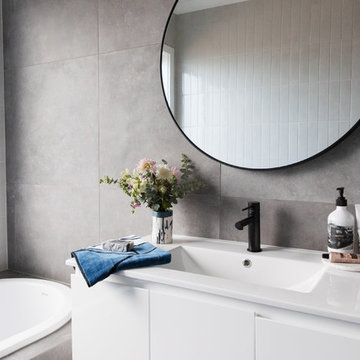
For this new family home, the interior design aesthetic was modern neutrals. Lots of bold charcoals, black, pale greys and whites, paired with timeless materials of timber, stone and concrete. A sophisticated and timeless interior. Interior design and styling by Studio Black Interiors. Built by R.E.P Building. Photography by Thorson Photography.
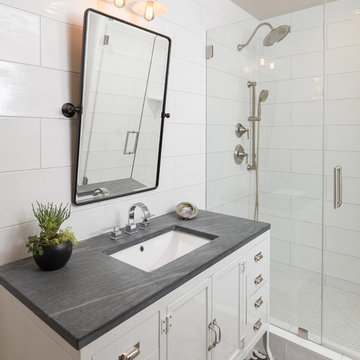
This modern-boho bathroom features a sink that is easy to clean; perfect for the teenagers using the space!
Photo: Chad Davies
Inredning av ett klassiskt mellanstort badrum för barn, med möbel-liknande, vita skåp, en dusch i en alkov, vit kakel, ett undermonterad handfat, marmorbänkskiva, flerfärgat golv, dusch med gångjärnsdörr, keramikplattor, vita väggar och klinkergolv i keramik
Inredning av ett klassiskt mellanstort badrum för barn, med möbel-liknande, vita skåp, en dusch i en alkov, vit kakel, ett undermonterad handfat, marmorbänkskiva, flerfärgat golv, dusch med gångjärnsdörr, keramikplattor, vita väggar och klinkergolv i keramik
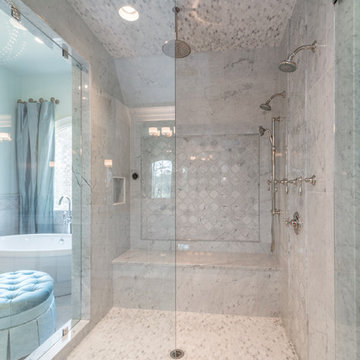
Custom marble Steam Shower Glass and marble tile from The Tile Shop, Rohl Shower Fixtures
Inspiration för mycket stora klassiska en-suite badrum, med möbel-liknande, vita skåp och marmorbänkskiva
Inspiration för mycket stora klassiska en-suite badrum, med möbel-liknande, vita skåp och marmorbänkskiva
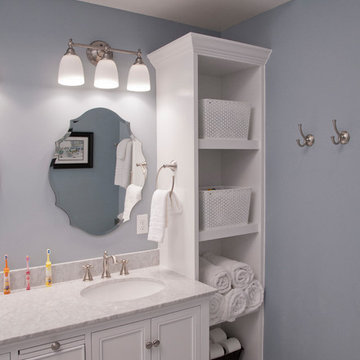
Kenneth M Wyner Photography
Bild på ett litet vintage badrum för barn, med möbel-liknande, vita skåp, ett badkar i en alkov, en dusch/badkar-kombination, en toalettstol med separat cisternkåpa, vit kakel, tunnelbanekakel, blå väggar, mosaikgolv, ett undermonterad handfat och marmorbänkskiva
Bild på ett litet vintage badrum för barn, med möbel-liknande, vita skåp, ett badkar i en alkov, en dusch/badkar-kombination, en toalettstol med separat cisternkåpa, vit kakel, tunnelbanekakel, blå väggar, mosaikgolv, ett undermonterad handfat och marmorbänkskiva
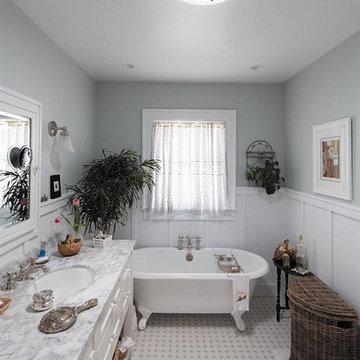
Klassisk inredning av ett mellanstort en-suite badrum, med möbel-liknande, vita skåp, ett badkar med tassar, grå väggar, mosaikgolv, ett undermonterad handfat, marmorbänkskiva och flerfärgat golv

view of vanity in master bath room
Idéer för ett stort amerikanskt en-suite badrum, med möbel-liknande, vita skåp, ett fristående badkar, en kantlös dusch, en toalettstol med separat cisternkåpa, vita väggar, betonggolv, ett undermonterad handfat, granitbänkskiva, brun kakel och keramikplattor
Idéer för ett stort amerikanskt en-suite badrum, med möbel-liknande, vita skåp, ett fristående badkar, en kantlös dusch, en toalettstol med separat cisternkåpa, vita väggar, betonggolv, ett undermonterad handfat, granitbänkskiva, brun kakel och keramikplattor
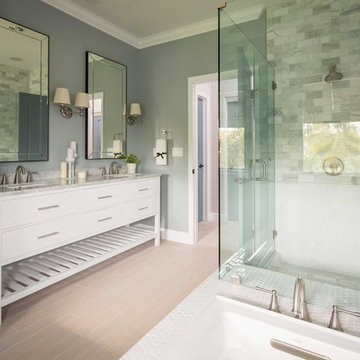
Photography by Mike Kelly
Inspiration för stora moderna en-suite badrum, med ett konsol handfat, möbel-liknande, vita skåp, granitbänkskiva, ett platsbyggt badkar, en öppen dusch, grå kakel, stenkakel och grå väggar
Inspiration för stora moderna en-suite badrum, med ett konsol handfat, möbel-liknande, vita skåp, granitbänkskiva, ett platsbyggt badkar, en öppen dusch, grå kakel, stenkakel och grå väggar
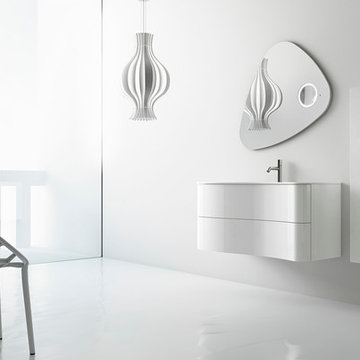
The continuous curvilinear manufacture without any joinings is a precious feature which gives lightness to the furniture with delicate natural lines.
Inspiration för små moderna badrum med dusch, med ett integrerad handfat, möbel-liknande, vita skåp, bänkskiva i glas, ett fristående badkar, en hörndusch, en toalettstol med separat cisternkåpa, grå kakel, keramikplattor, vita väggar och klinkergolv i keramik
Inspiration för små moderna badrum med dusch, med ett integrerad handfat, möbel-liknande, vita skåp, bänkskiva i glas, ett fristående badkar, en hörndusch, en toalettstol med separat cisternkåpa, grå kakel, keramikplattor, vita väggar och klinkergolv i keramik
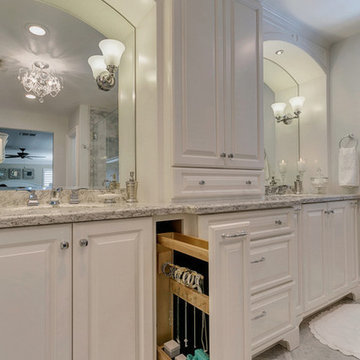
After completing their son’s room, we decided to continue the designing in my client’s master bathroom in Rancho Cucamonga, CA. Not only were the finishes completely overhauled, but the space plan was reconfigured too. They no longer wanted their soaking tub and requested a larger shower with a rain head and more counter top space and cabinetry. The couple wanted something that was not too trendy and desired a space that would look classic and stand the test of time. What better way to give them that than with marble, white cabinets and a chandelier to boot? This newly renovated master bath now features Cambria quartz counters, custom white cabinetry, marble flooring in a diamond pattern with mini-mosaic accents, a classic subway marble shower surround, frameless glass, new recessed and accent lighting, chrome fixtures, a coat of fresh grey paint on the walls and a few accessories to make the space feel complete.

Meredith Heuer
Inspiration för ett stort funkis badrum med dusch, med vita skåp, en dusch/badkar-kombination, glaskakel, gröna väggar, klinkergolv i porslin, möbel-liknande, ett badkar i en alkov, en toalettstol med separat cisternkåpa, grön kakel, ett avlångt handfat, vitt golv och dusch med duschdraperi
Inspiration för ett stort funkis badrum med dusch, med vita skåp, en dusch/badkar-kombination, glaskakel, gröna väggar, klinkergolv i porslin, möbel-liknande, ett badkar i en alkov, en toalettstol med separat cisternkåpa, grön kakel, ett avlångt handfat, vitt golv och dusch med duschdraperi
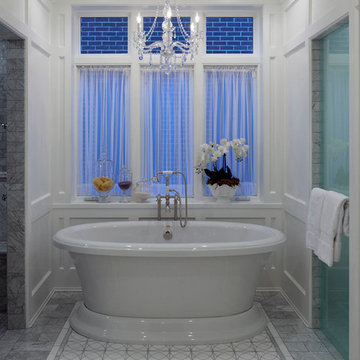
Located on leafy North Dayton in Chicago's fashionable Lincoln Park, this single-family home is the epitome of understated elegance in family living.
This beautiful house features a swirling center staircase, two-story dining room, refined architectural detailing and the finest finishes. Windows and sky lights fill the space with natural light and provide ample views of the property's beautiful landscaping. A unique, elevated "green roof" stretches from the family room over the top of the 2½-car garage and creates an outdoor space that accommodates a fireplace, dining area and play place.
With approximately 5,400 square feet of living space, this home features six bedrooms and 5.1 bathrooms, including an entire floor dedicated to the master suite.
This home was developed as a speculative home during the Great Recession and went under contract in less than 30 days.
Nathan Kirkman
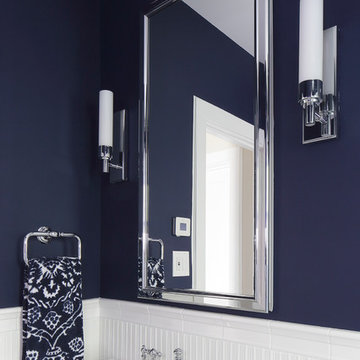
We packed as much as we could into this small bathroom, loading it with all of the latest and greatest in bathroom technology. Outlets are hidden in the medicine cabinet and vanity, and the toilet features a bidet toilet seat with remote control. The tub features Kohler’s VibrAcoustic technology, which uses sound waves to relax your muscles. The room is heated through the floors with electric radiant heat from WarmUp, and the walls feature Barbara Barry tile from Ann Sacks.
Susan Fisher Plotner, FISHER PHOTOGRAPHY
11 170 foton på badrum, med möbel-liknande och vita skåp
3
