91 foton på badrum, med luckor med glaspanel och mörkt trägolv
Sortera efter:
Budget
Sortera efter:Populärt i dag
1 - 20 av 91 foton
Artikel 1 av 3
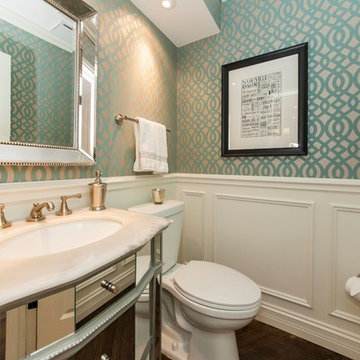
This powder room certainly attracts the eye. As the kitchen is quite monotone, it is helpful to have one piece of color and pattern to serve as a conversation starter. Simple application of picture molding to drywall with a chair rail and chunky base board give the illusion of frame and panel wainscot.
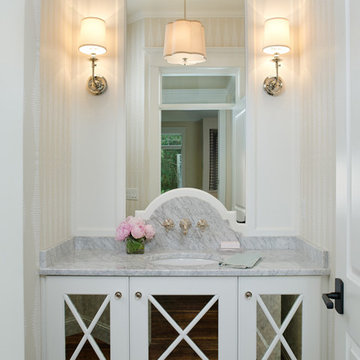
Interior Designer | Bria Hammel Interiors
Architect & Builder | Divine Custom Homes
Photographer | Gridley + Graves
Inspiration för ett mellanstort vintage toalett, med ett undermonterad handfat, vita skåp, marmorbänkskiva, en toalettstol med separat cisternkåpa, mörkt trägolv och luckor med glaspanel
Inspiration för ett mellanstort vintage toalett, med ett undermonterad handfat, vita skåp, marmorbänkskiva, en toalettstol med separat cisternkåpa, mörkt trägolv och luckor med glaspanel

Klassisk inredning av ett litet brun brunt badrum med dusch, med luckor med glaspanel, skåp i mellenmörkt trä, en kantlös dusch, en toalettstol med hel cisternkåpa, stenkakel, gröna väggar, mörkt trägolv, ett piedestal handfat, träbänkskiva och dusch med gångjärnsdörr

Bild på ett mellanstort medelhavsstil röd rött en-suite badrum, med luckor med glaspanel, beige kakel, perrakottakakel, vita väggar, mörkt trägolv, ett fristående handfat, marmorbänkskiva, brunt golv och skåp i mörkt trä
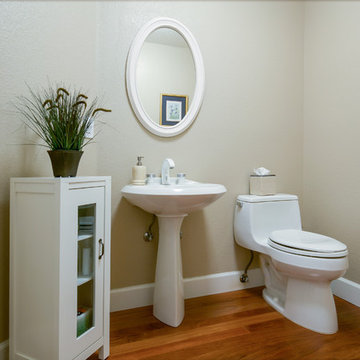
Photos by Mark Gebhardt photography.
Idéer för mellanstora vintage toaletter, med luckor med glaspanel, en toalettstol med hel cisternkåpa, beige väggar, mörkt trägolv, ett piedestal handfat och brunt golv
Idéer för mellanstora vintage toaletter, med luckor med glaspanel, en toalettstol med hel cisternkåpa, beige väggar, mörkt trägolv, ett piedestal handfat och brunt golv
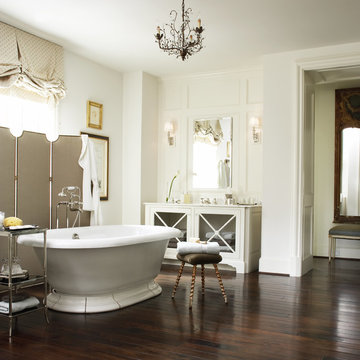
Idéer för ett mellanstort klassiskt en-suite badrum, med ett fristående badkar, luckor med glaspanel, vita skåp, vita väggar, mörkt trägolv, ett undermonterad handfat, bänkskiva i akrylsten och brunt golv
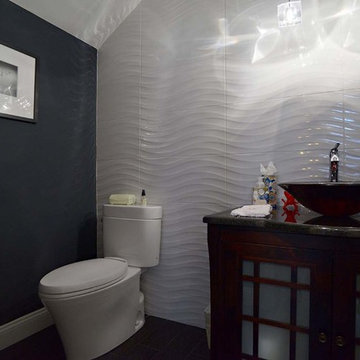
Idéer för små vintage vitt toaletter, med luckor med glaspanel, grå skåp, en toalettstol med separat cisternkåpa, vit kakel, keramikplattor, grå väggar, mörkt trägolv, ett fristående handfat, granitbänkskiva och brunt golv

Inredning av ett rustikt mellanstort beige beige toalett, med luckor med glaspanel, beige skåp, grå väggar, mörkt trägolv, ett undermonterad handfat och bänkskiva i travertin
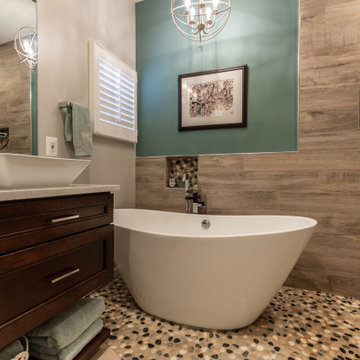
This four-story townhome in the heart of old town Alexandria, was recently purchased by a family of four.
The outdated galley kitchen with confined spaces, lack of powder room on main level, dropped down ceiling, partition walls, small bathrooms, and the main level laundry were a few of the deficiencies this family wanted to resolve before moving in.
Starting with the top floor, we converted a small bedroom into a master suite, which has an outdoor deck with beautiful view of old town. We reconfigured the space to create a walk-in closet and another separate closet.
We took some space from the old closet and enlarged the master bath to include a bathtub and a walk-in shower. Double floating vanities and hidden toilet space were also added.
The addition of lighting and glass transoms allows light into staircase leading to the lower level.
On the third level is the perfect space for a girl’s bedroom. A new bathroom with walk-in shower and added space from hallway makes it possible to share this bathroom.
A stackable laundry space was added to the hallway, a few steps away from a new study with built in bookcase, French doors, and matching hardwood floors.
The main level was totally revamped. The walls were taken down, floors got built up to add extra insulation, new wide plank hardwood installed throughout, ceiling raised, and a new HVAC was added for three levels.
The storage closet under the steps was converted to a main level powder room, by relocating the electrical panel.
The new kitchen includes a large island with new plumbing for sink, dishwasher, and lots of storage placed in the center of this open kitchen. The south wall is complete with floor to ceiling cabinetry including a home for a new cooktop and stainless-steel range hood, covered with glass tile backsplash.
The dining room wall was taken down to combine the adjacent area with kitchen. The kitchen includes butler style cabinetry, wine fridge and glass cabinets for display. The old living room fireplace was torn down and revamped with a gas fireplace wrapped in stone.
Built-ins added on both ends of the living room gives floor to ceiling space provides ample display space for art. Plenty of lighting fixtures such as led lights, sconces and ceiling fans make this an immaculate remodel.
We added brick veneer on east wall to replicate the historic old character of old town homes.
The open floor plan with seamless wood floor and central kitchen has added warmth and with a desirable entertaining space.

Martha O'Hara Interiors, Interior Design & Photo Styling | Elevation Homes, Builder | Troy Thies, Photography | Murphy & Co Design, Architect |
Please Note: All “related,” “similar,” and “sponsored” products tagged or listed by Houzz are not actual products pictured. They have not been approved by Martha O’Hara Interiors nor any of the professionals credited. For information about our work, please contact design@oharainteriors.com.
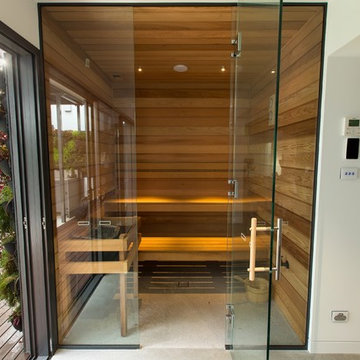
Inredning av ett modernt mellanstort bastu, med luckor med glaspanel, skåp i ljust trä, bruna väggar, mörkt trägolv, träbänkskiva och grått golv
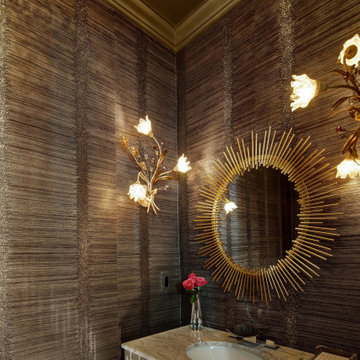
Scalamandre crystal beaded wallcovering makes this a powder room to stun your guests with the charcoal color walls and metallic silver ceiling. The vanity is mirror that reflects the beaded wallcvoering and the circular metal spiked mirror is the a compliment to the linear lines. I love the clien'ts own sconces for adramatic accent that she didn't know where to put them and I love them there!
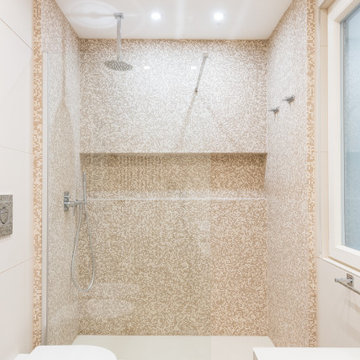
Idéer för mellanstora funkis vitt badrum, med luckor med glaspanel, en öppen dusch, beige kakel, porslinskakel, beige väggar, mörkt trägolv, ett fristående handfat och bänkskiva i glas
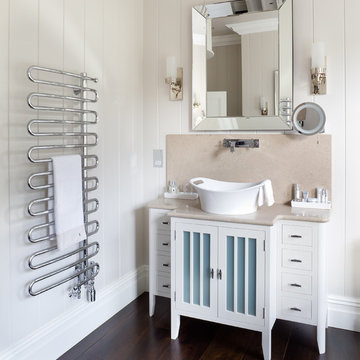
Inspiration för ett vintage badrum, med ett fristående handfat, vita skåp, vita väggar, mörkt trägolv och luckor med glaspanel
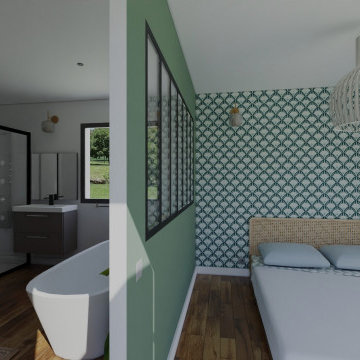
SDB classique, zen confort et détente avec son mur végétal . Idéale pour l'apaisement d'une pièce d'eau ou passe pas mal de temps.
Exempel på ett mellanstort klassiskt badrum med dusch, med luckor med glaspanel, bruna skåp, ett platsbyggt badkar, en kantlös dusch, keramikplattor, vita väggar, mörkt trägolv, ett integrerad handfat, brunt golv och med dusch som är öppen
Exempel på ett mellanstort klassiskt badrum med dusch, med luckor med glaspanel, bruna skåp, ett platsbyggt badkar, en kantlös dusch, keramikplattor, vita väggar, mörkt trägolv, ett integrerad handfat, brunt golv och med dusch som är öppen
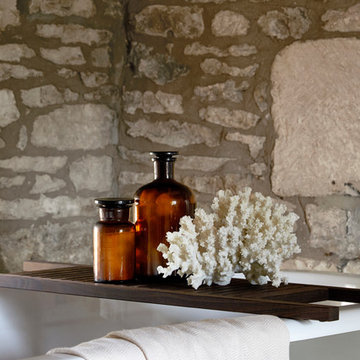
This tranquil bathroom setting is punctuated with characterful wooden beams, floor to ceiling exposed Cotswold stone, a freestanding Little Green Putti green claw-footed bath and a stunning petrified wooden stool.
Accessorised with an exquisite hanmam towel, a Decor Walther bath shelf and stunning amber apothecary jars and eco-friendly lace coral.
Photograph: Anna Stathaki
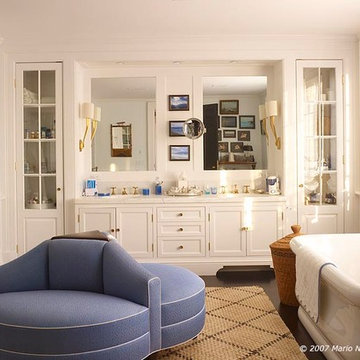
Inspiration för mycket stora moderna en-suite badrum, med ett nedsänkt handfat, luckor med glaspanel, vita skåp, ett fristående badkar, en dubbeldusch, en toalettstol med hel cisternkåpa, vita väggar, mörkt trägolv, bänkskiva i kvartsit och brunt golv
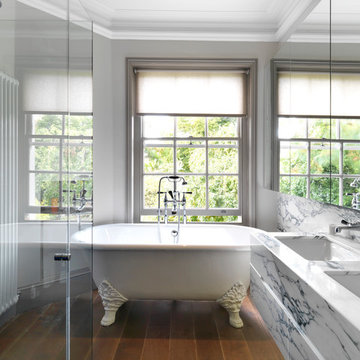
Charles Hosea
Inspiration för ett mellanstort eklektiskt en-suite badrum, med luckor med glaspanel, vita skåp, ett badkar med tassar, en hörndusch, en vägghängd toalettstol, blå kakel, mosaik, grå väggar, mörkt trägolv, ett undermonterad handfat och marmorbänkskiva
Inspiration för ett mellanstort eklektiskt en-suite badrum, med luckor med glaspanel, vita skåp, ett badkar med tassar, en hörndusch, en vägghängd toalettstol, blå kakel, mosaik, grå väggar, mörkt trägolv, ett undermonterad handfat och marmorbänkskiva
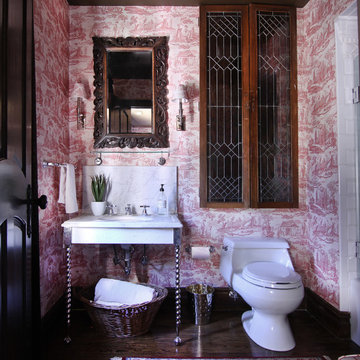
This new bathroom incorporates an antique marble sink and vanity with legs that we chrome plated. We utilized reclaimed antique leaded windows to create cabinet doors. The dark brown "accent" ceiling mimics the floor color and adds drama and interest. The antique carved wood mirror is flanked by contemporary chrome sconces topped with more traditional shades.. Another example of how we mix modern with traditional for a very chic bathroom.
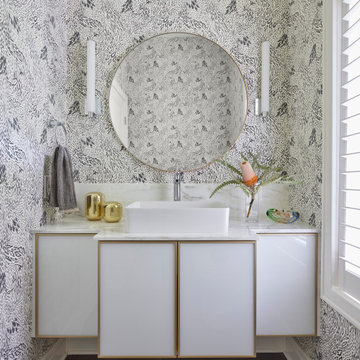
In the half bathroom, custom brushed gold frame cabinets with white milk glass doors from Grabill Cabinets lend a vintage and eclectic feel to the space. Previously, this space had dark walls, dark cabinets and dark countertops. Bright, light, and fun now describe this darling of a space. Cabinetry: Grabill Cabinets; Interior Design: Kathryn Chaplow Interior Design; Builder: White Birch Builders; Photographer: Werner Straube Photography
91 foton på badrum, med luckor med glaspanel och mörkt trägolv
1
