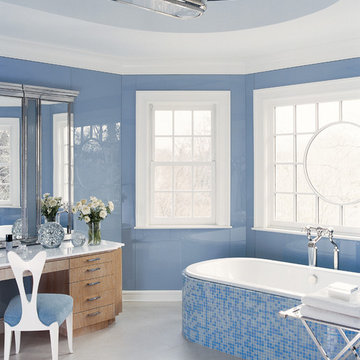2 076 foton på badrum, med mosaik och blå väggar
Sortera efter:
Budget
Sortera efter:Populärt i dag
81 - 100 av 2 076 foton
Artikel 1 av 3
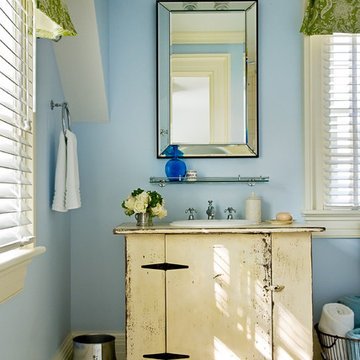
Country Home. Photographer: Rob Karosis
Exempel på ett lantligt badrum, med mosaik, ett nedsänkt handfat och blå väggar
Exempel på ett lantligt badrum, med mosaik, ett nedsänkt handfat och blå väggar
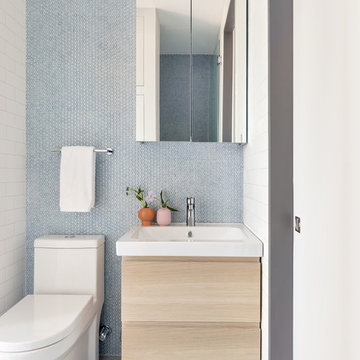
Inspiration för ett skandinaviskt toalett, med släta luckor, skåp i ljust trä, en toalettstol med hel cisternkåpa, blå kakel, mosaik, blå väggar, mosaikgolv och blått golv

Our client wanted to get more out of the living space on the ground floor so we created a basement with a new master bedroom and bathroom.
Bild på ett litet funkis badrum för barn, med blå skåp, ett platsbyggt badkar, en öppen dusch, en vägghängd toalettstol, vit kakel, mosaik, blå väggar, ljust trägolv, ett nedsänkt handfat, marmorbänkskiva, brunt golv, med dusch som är öppen och luckor med infälld panel
Bild på ett litet funkis badrum för barn, med blå skåp, ett platsbyggt badkar, en öppen dusch, en vägghängd toalettstol, vit kakel, mosaik, blå väggar, ljust trägolv, ett nedsänkt handfat, marmorbänkskiva, brunt golv, med dusch som är öppen och luckor med infälld panel

Mark Gebhardt
Bild på ett mellanstort funkis vit vitt toalett, med möbel-liknande, skåp i mörkt trä, en toalettstol med separat cisternkåpa, flerfärgad kakel, mosaik, blå väggar, klinkergolv i porslin, ett integrerad handfat, bänkskiva i kvarts och grått golv
Bild på ett mellanstort funkis vit vitt toalett, med möbel-liknande, skåp i mörkt trä, en toalettstol med separat cisternkåpa, flerfärgad kakel, mosaik, blå väggar, klinkergolv i porslin, ett integrerad handfat, bänkskiva i kvarts och grått golv
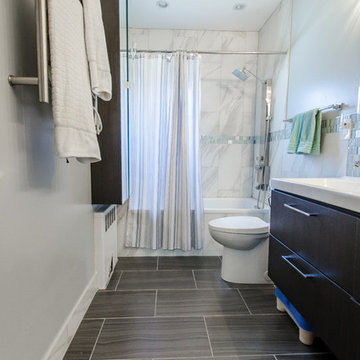
Inredning av ett klassiskt mellanstort en-suite badrum, med släta luckor, svarta skåp, ett badkar i en alkov, en dusch/badkar-kombination, en toalettstol med hel cisternkåpa, blå kakel, grå kakel, vit kakel, mosaik, blå väggar, laminatgolv, ett integrerad handfat, grått golv och dusch med duschdraperi
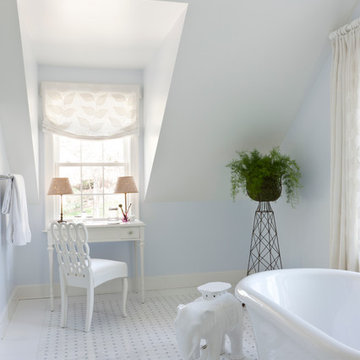
Angie Seckinger
Exempel på ett klassiskt badrum, med ett fristående badkar, vit kakel, mosaik, blå väggar, mosaikgolv och vitt golv
Exempel på ett klassiskt badrum, med ett fristående badkar, vit kakel, mosaik, blå väggar, mosaikgolv och vitt golv
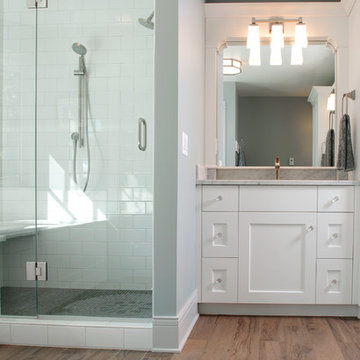
Forget just one room with a view—Lochley has almost an entire house dedicated to capturing nature’s best views and vistas. Make the most of a waterside or lakefront lot in this economical yet elegant floor plan, which was tailored to fit a narrow lot and has more than 1,600 square feet of main floor living space as well as almost as much on its upper and lower levels. A dovecote over the garage, multiple peaks and interesting roof lines greet guests at the street side, where a pergola over the front door provides a warm welcome and fitting intro to the interesting design. Other exterior features include trusses and transoms over multiple windows, siding, shutters and stone accents throughout the home’s three stories. The water side includes a lower-level walkout, a lower patio, an upper enclosed porch and walls of windows, all designed to take full advantage of the sun-filled site. The floor plan is all about relaxation – the kitchen includes an oversized island designed for gathering family and friends, a u-shaped butler’s pantry with a convenient second sink, while the nearby great room has built-ins and a central natural fireplace. Distinctive details include decorative wood beams in the living and kitchen areas, a dining area with sloped ceiling and decorative trusses and built-in window seat, and another window seat with built-in storage in the den, perfect for relaxing or using as a home office. A first-floor laundry and space for future elevator make it as convenient as attractive. Upstairs, an additional 1,200 square feet of living space include a master bedroom suite with a sloped 13-foot ceiling with decorative trusses and a corner natural fireplace, a master bath with two sinks and a large walk-in closet with built-in bench near the window. Also included is are two additional bedrooms and access to a third-floor loft, which could functions as a third bedroom if needed. Two more bedrooms with walk-in closets and a bath are found in the 1,300-square foot lower level, which also includes a secondary kitchen with bar, a fitness room overlooking the lake, a recreation/family room with built-in TV and a wine bar perfect for toasting the beautiful view beyond.

Stephani Buchman Photography
Idéer för att renovera ett mellanstort vintage vit vitt badrum för barn, med ett avlångt handfat, grå skåp, blå kakel, mosaik, blå väggar, bänkskiva i kvarts, en dusch/badkar-kombination, en toalettstol med hel cisternkåpa, marmorgolv, ett badkar i en alkov, vitt golv, dusch med duschdraperi och luckor med infälld panel
Idéer för att renovera ett mellanstort vintage vit vitt badrum för barn, med ett avlångt handfat, grå skåp, blå kakel, mosaik, blå väggar, bänkskiva i kvarts, en dusch/badkar-kombination, en toalettstol med hel cisternkåpa, marmorgolv, ett badkar i en alkov, vitt golv, dusch med duschdraperi och luckor med infälld panel
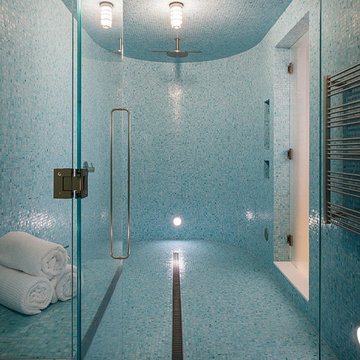
Photo Credit: Aaron Leitz
Inspiration för stora moderna bastur, med blå kakel, mosaik, blå väggar, mosaikgolv och en kantlös dusch
Inspiration för stora moderna bastur, med blå kakel, mosaik, blå väggar, mosaikgolv och en kantlös dusch
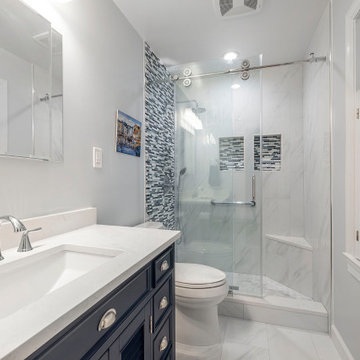
Contemporary bathroom project with white & blue tiles, navy vanity, chrome fixtures, alcove shower and sliding glass door. Accent wall inside the shower with blue glass& marble mosaic tiles.
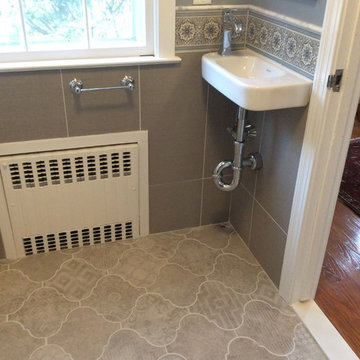
Unusual tiles with different pattern on each
Idéer för små eklektiska badrum med dusch, med blå kakel, grå kakel, mosaik, blå väggar och ett piedestal handfat
Idéer för små eklektiska badrum med dusch, med blå kakel, grå kakel, mosaik, blå väggar och ett piedestal handfat
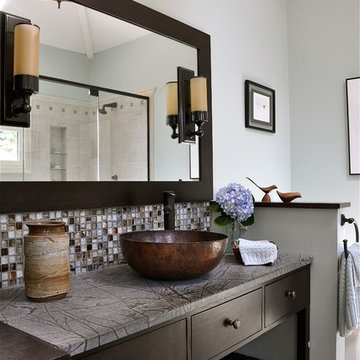
Modern inredning av ett mellanstort grå grått en-suite badrum, med mosaik, bänkskiva i täljsten, ett fristående handfat, släta luckor, bruna skåp, en dusch i en alkov, en toalettstol med hel cisternkåpa, grå kakel, blå väggar, klinkergolv i porslin, grått golv och dusch med gångjärnsdörr

This home had a very small bathroom for the combined use of their teenagers and guests. The space was a tight 5'x7'. By adding just 2 feet by taking the space from the closet in an adjoining room, we were able to make this bathroom more functional and feel much more spacious.
The show-stopper is the glass and metal mosaic wall tile above the vanity. The chevron tile in the shower niche complements the wall tile nicely, while having plenty of style on its own.
To tie everything together, we continued the same tile from the shower all around the room to create a wainscot.
The weathered-look hexagon floor tile is stylish yet subtle.
We chose to use a heavily frosted door to keep the room feeling lighter and more spacious.
Often when you have a lot of elements that can totally stand on their own, it can overwhelm a space. However, in this case everything complements the other. The style is fun and stylish for the every-day use of teenagers and young adults, while still being sophisticated enough for use by guests.
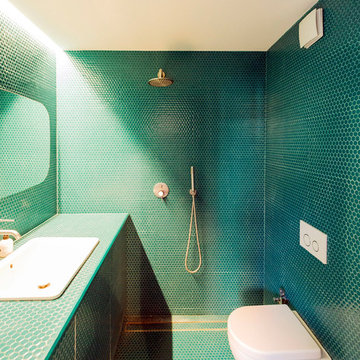
Visa del bagno interamente rivestito in mosaico con tasselli esagonali color petrolio. Sanitari sospesi e doccia aperta
Inspiration för små moderna blått badrum med dusch, med blå skåp, en öppen dusch, en vägghängd toalettstol, mosaik, blå väggar, mosaikgolv, ett nedsänkt handfat, kaklad bänkskiva, blått golv, med dusch som är öppen och blå kakel
Inspiration för små moderna blått badrum med dusch, med blå skåp, en öppen dusch, en vägghängd toalettstol, mosaik, blå väggar, mosaikgolv, ett nedsänkt handfat, kaklad bänkskiva, blått golv, med dusch som är öppen och blå kakel
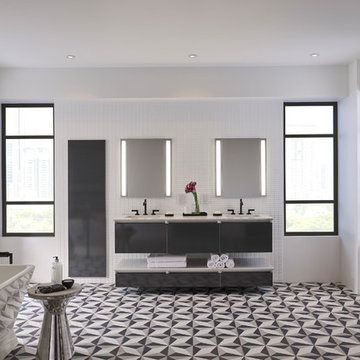
Idéer för stora en-suite badrum, med släta luckor, svarta skåp, ett fristående badkar, vit kakel, mosaik, blå väggar, mosaikgolv, ett konsol handfat, marmorbänkskiva och flerfärgat golv
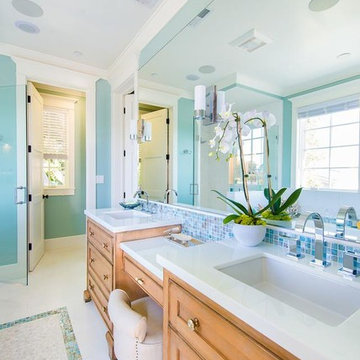
This beautiful bathroom vanity is custom made to accommodate a his and her section separated by a lowered make up counter. We partnered with Jennifer Allison Design on this project. Her design firm contacted us to paint the entire house - inside and out. Images are used with permission. You can contact her at (310) 488-0331 for more information.
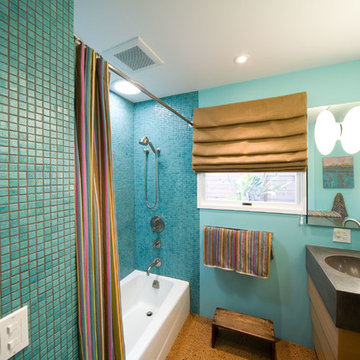
Elliott Johnson Photography
Exempel på ett mellanstort modernt grå grått badrum med dusch, med bänkskiva i betong, dusch med duschdraperi, släta luckor, skåp i mellenmörkt trä, ett badkar i en alkov, en dusch/badkar-kombination, blå kakel, mosaik, blå väggar, korkgolv, ett integrerad handfat och brunt golv
Exempel på ett mellanstort modernt grå grått badrum med dusch, med bänkskiva i betong, dusch med duschdraperi, släta luckor, skåp i mellenmörkt trä, ett badkar i en alkov, en dusch/badkar-kombination, blå kakel, mosaik, blå väggar, korkgolv, ett integrerad handfat och brunt golv
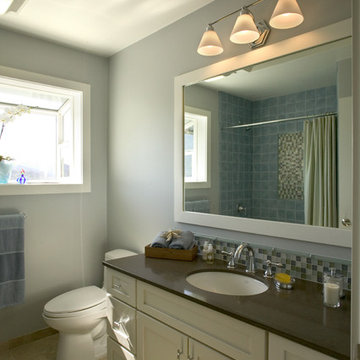
Ken Smith Photography
Idéer för funkis badrum, med mosaik, ett undermonterad handfat, skåp i shakerstil, vita skåp, bänkskiva i kvarts, beige kakel, klinkergolv i keramik och blå väggar
Idéer för funkis badrum, med mosaik, ett undermonterad handfat, skåp i shakerstil, vita skåp, bänkskiva i kvarts, beige kakel, klinkergolv i keramik och blå väggar
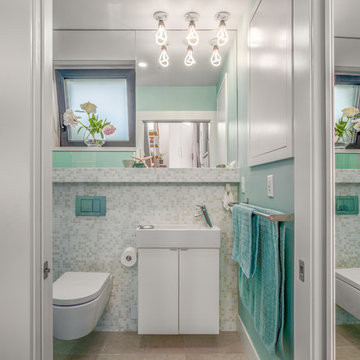
Idéer för ett mellanstort modernt vit en-suite badrum, med släta luckor, vita skåp, en kantlös dusch, en toalettstol med hel cisternkåpa, flerfärgad kakel, mosaik, blå väggar, betonggolv, ett nedsänkt handfat, bänkskiva i kvarts, grått golv och med dusch som är öppen
2 076 foton på badrum, med mosaik och blå väggar
5

