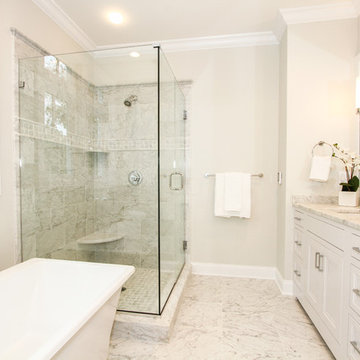4 140 foton på badrum, med mosaik och marmorbänkskiva
Sortera efter:
Budget
Sortera efter:Populärt i dag
141 - 160 av 4 140 foton
Artikel 1 av 3
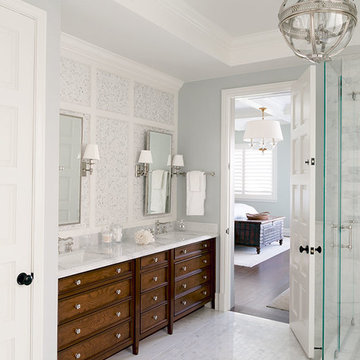
Catherine Tighe
Bild på ett stort maritimt badrum, med ett undermonterad handfat, marmorbänkskiva, en hörndusch, grå kakel, mosaik, grå väggar, marmorgolv, skåp i mörkt trä och luckor med infälld panel
Bild på ett stort maritimt badrum, med ett undermonterad handfat, marmorbänkskiva, en hörndusch, grå kakel, mosaik, grå väggar, marmorgolv, skåp i mörkt trä och luckor med infälld panel
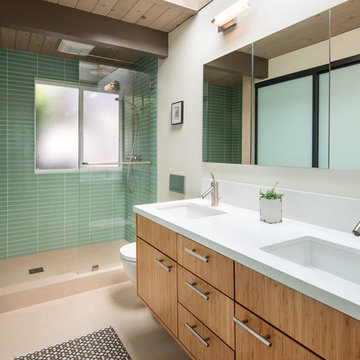
Idéer för att renovera ett stort funkis vit vitt en-suite badrum, med med dusch som är öppen, släta luckor, skåp i ljust trä, en dusch i en alkov, en vägghängd toalettstol, grön kakel, mosaik, beige väggar, travertin golv, ett undermonterad handfat, marmorbänkskiva och beiget golv
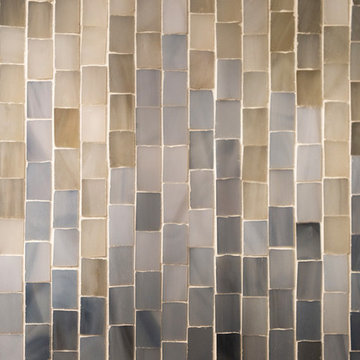
Ted Glasoe, Ted Glasoe Photography
Idéer för små vintage vitt toaletter, med öppna hyllor, en toalettstol med separat cisternkåpa, flerfärgad kakel, mosaik, grå väggar, marmorgolv, ett piedestal handfat, marmorbänkskiva och flerfärgat golv
Idéer för små vintage vitt toaletter, med öppna hyllor, en toalettstol med separat cisternkåpa, flerfärgad kakel, mosaik, grå väggar, marmorgolv, ett piedestal handfat, marmorbänkskiva och flerfärgat golv
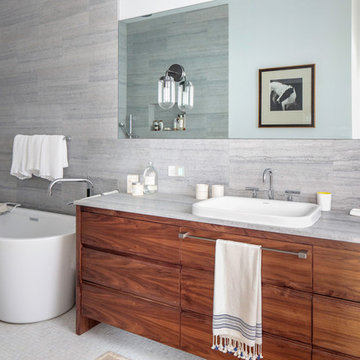
Modern luxury meets warm farmhouse in this Southampton home! Scandinavian inspired furnishings and light fixtures create a clean and tailored look, while the natural materials found in accent walls, casegoods, the staircase, and home decor hone in on a homey feel. An open-concept interior that proves less can be more is how we’d explain this interior. By accentuating the “negative space,” we’ve allowed the carefully chosen furnishings and artwork to steal the show, while the crisp whites and abundance of natural light create a rejuvenated and refreshed interior.
This sprawling 5,000 square foot home includes a salon, ballet room, two media rooms, a conference room, multifunctional study, and, lastly, a guest house (which is a mini version of the main house).
Project Location: Southamptons. Project designed by interior design firm, Betty Wasserman Art & Interiors. From their Chelsea base, they serve clients in Manhattan and throughout New York City, as well as across the tri-state area and in The Hamptons.
For more about Betty Wasserman, click here: https://www.bettywasserman.com/
To learn more about this project, click here: https://www.bettywasserman.com/spaces/southampton-modern-farmhouse/
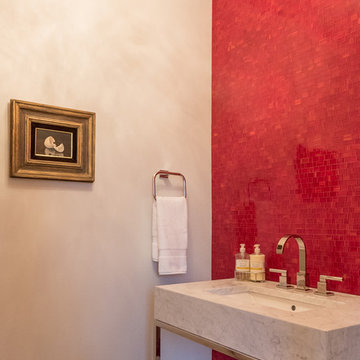
Idéer för att renovera ett mellanstort funkis vit vitt toalett, med röd kakel, mosaik, grå väggar, mellanmörkt trägolv, ett undermonterad handfat, marmorbänkskiva och brunt golv
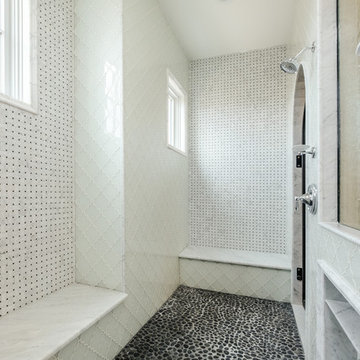
Black river rock floors, white arabesque tile and carrara basketweave tile, two person luxurious shower.
Idéer för ett stort klassiskt en-suite badrum, med ett fristående badkar, en dusch i en alkov, en toalettstol med separat cisternkåpa, svart kakel, vit kakel, beige väggar, skåp i shakerstil, vita skåp, mosaik, mosaikgolv, ett undermonterad handfat och marmorbänkskiva
Idéer för ett stort klassiskt en-suite badrum, med ett fristående badkar, en dusch i en alkov, en toalettstol med separat cisternkåpa, svart kakel, vit kakel, beige väggar, skåp i shakerstil, vita skåp, mosaik, mosaikgolv, ett undermonterad handfat och marmorbänkskiva

Old farmhouses offer charm and character but usually need some careful changes to efficiently serve the needs of today’s families. This blended family of four desperately desired a master bath and walk-in closet in keeping with the exceptional features of the home. At the top of the list were a large shower, double vanity, and a private toilet area. They also requested additional storage for bathroom items. Windows, doorways could not be relocated, but certain nonloadbearing walls could be removed. Gorgeous antique flooring had to be patched where walls were removed without being noticeable. Original interior doors and woodwork were restored. Deep window sills give hints to the thick stone exterior walls. A local reproduction furniture maker with national accolades was the perfect choice for the cabinetry which was hand planed and hand finished the way furniture was built long ago. Even the wood tops on the beautiful dresser and bench were rich with dimension from these techniques. The legs on the double vanity were hand turned by Amish woodworkers to add to the farmhouse flair. Marble tops and tile as well as antique style fixtures were chosen to complement the classic look of everything else in the room. It was important to choose contractors and installers experienced in historic remodeling as the old systems had to be carefully updated. Every item on the wish list was achieved in this project from functional storage and a private water closet to every aesthetic detail desired. If only the farmers who originally inhabited this home could see it now! Matt Villano Photography
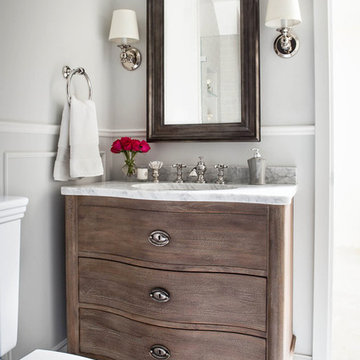
Inredning av ett klassiskt litet en-suite badrum, med marmorbänkskiva, grå kakel, grå väggar, marmorgolv, mosaik, skåp i mörkt trä och släta luckor
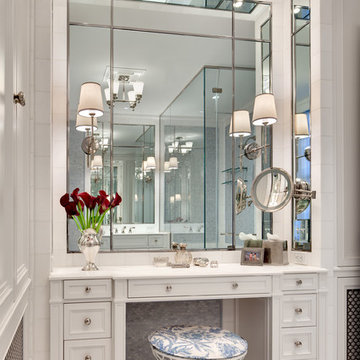
This alcove in the Master Bathroom is inset with nickel edged mirrors and integrated lighting and make-up mirror. Chris Cooper photographer.
Idéer för ett mellanstort klassiskt en-suite badrum, med ett undermonterad handfat, vita skåp, marmorbänkskiva, en dusch i en alkov, en toalettstol med separat cisternkåpa, blå kakel, mosaik, vita väggar, marmorgolv och luckor med infälld panel
Idéer för ett mellanstort klassiskt en-suite badrum, med ett undermonterad handfat, vita skåp, marmorbänkskiva, en dusch i en alkov, en toalettstol med separat cisternkåpa, blå kakel, mosaik, vita väggar, marmorgolv och luckor med infälld panel
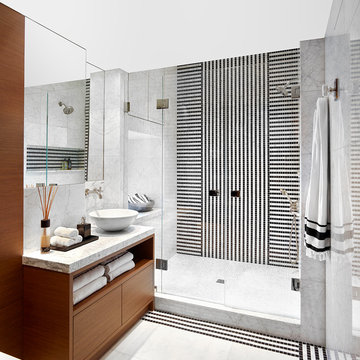
Holger Obenaus
Idéer för att renovera ett mellanstort funkis badrum med dusch, med släta luckor, skåp i mellenmörkt trä, en dusch i en alkov, svart kakel, svart och vit kakel, vit kakel, mosaik, ett fristående handfat, flerfärgat golv, dusch med gångjärnsdörr, grå väggar och marmorbänkskiva
Idéer för att renovera ett mellanstort funkis badrum med dusch, med släta luckor, skåp i mellenmörkt trä, en dusch i en alkov, svart kakel, svart och vit kakel, vit kakel, mosaik, ett fristående handfat, flerfärgat golv, dusch med gångjärnsdörr, grå väggar och marmorbänkskiva

Inredning av ett klassiskt stort beige beige en-suite badrum, med gröna väggar, mellanmörkt trägolv, brunt golv, grå skåp, ett platsbyggt badkar, en öppen dusch, en toalettstol med separat cisternkåpa, flerfärgad kakel, mosaik, ett undermonterad handfat, marmorbänkskiva, med dusch som är öppen och skåp i shakerstil
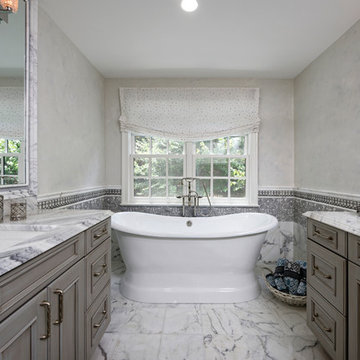
Klassisk inredning av ett stort en-suite badrum, med skåp i shakerstil, grå skåp, ett fristående badkar, en kantlös dusch, en bidé, grå kakel, mosaik, grå väggar, marmorgolv, ett undermonterad handfat, marmorbänkskiva, vitt golv och med dusch som är öppen
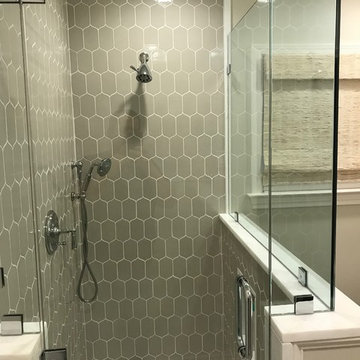
Foto på ett litet vintage badrum med dusch, med skåp i shakerstil, vita skåp, en dusch i en alkov, en toalettstol med separat cisternkåpa, grå kakel, mosaik, beige väggar, klinkergolv i porslin, ett undermonterad handfat, marmorbänkskiva, brunt golv och dusch med gångjärnsdörr
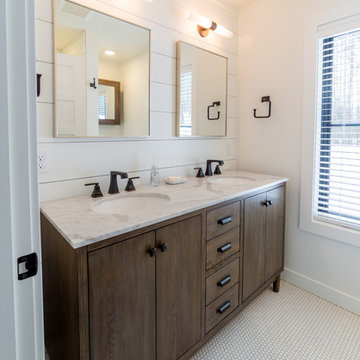
David Leaver
Idéer för små lantliga badrum, med släta luckor, skåp i mellenmörkt trä, en dusch i en alkov, en toalettstol med separat cisternkåpa, vit kakel, mosaik, vita väggar, mosaikgolv, ett undermonterad handfat och marmorbänkskiva
Idéer för små lantliga badrum, med släta luckor, skåp i mellenmörkt trä, en dusch i en alkov, en toalettstol med separat cisternkåpa, vit kakel, mosaik, vita väggar, mosaikgolv, ett undermonterad handfat och marmorbänkskiva
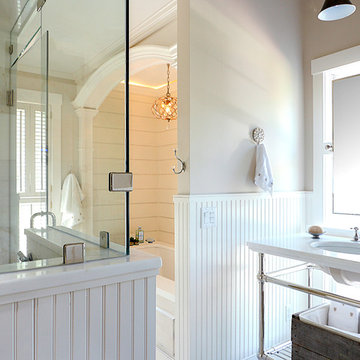
Carolyn Bates
Inspiration för ett mellanstort shabby chic-inspirerat en-suite badrum, med luckor med profilerade fronter, skåp i slitet trä, ett undermonterat badkar, en dusch i en alkov, en toalettstol med separat cisternkåpa, vit kakel, mosaik, beige väggar, mosaikgolv, ett undermonterad handfat och marmorbänkskiva
Inspiration för ett mellanstort shabby chic-inspirerat en-suite badrum, med luckor med profilerade fronter, skåp i slitet trä, ett undermonterat badkar, en dusch i en alkov, en toalettstol med separat cisternkåpa, vit kakel, mosaik, beige väggar, mosaikgolv, ett undermonterad handfat och marmorbänkskiva
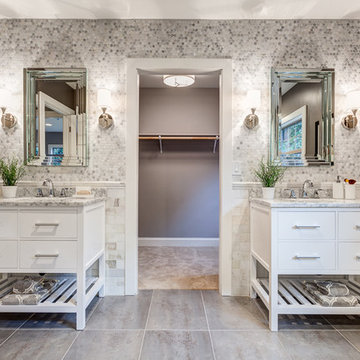
Vanity wall through to master closet, dual furniture like vanities, marble tops, mosaic wall tile, decorator mirrors and lighting
Idéer för mellanstora vintage en-suite badrum, med ett undermonterad handfat, släta luckor, vita skåp, marmorbänkskiva, mosaik, bruna väggar, klinkergolv i keramik och grå kakel
Idéer för mellanstora vintage en-suite badrum, med ett undermonterad handfat, släta luckor, vita skåp, marmorbänkskiva, mosaik, bruna väggar, klinkergolv i keramik och grå kakel
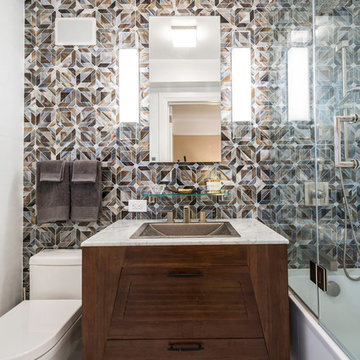
Eric Soltan Photography www.ericsoltan.com
Idéer för ett mellanstort modernt badrum med dusch, med ett nedsänkt handfat, skåp i mörkt trä, ett badkar i en alkov, en dusch/badkar-kombination, flerfärgad kakel, vita väggar, en toalettstol med separat cisternkåpa, mosaik, klinkergolv i keramik, marmorbänkskiva och släta luckor
Idéer för ett mellanstort modernt badrum med dusch, med ett nedsänkt handfat, skåp i mörkt trä, ett badkar i en alkov, en dusch/badkar-kombination, flerfärgad kakel, vita väggar, en toalettstol med separat cisternkåpa, mosaik, klinkergolv i keramik, marmorbänkskiva och släta luckor
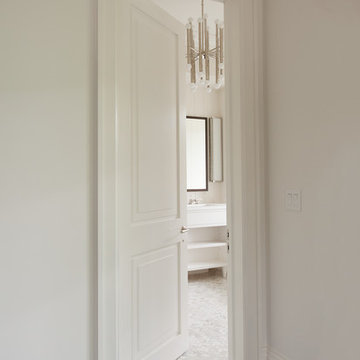
Upstate Door makes hand-crafted custom, semi-custom and standard interior and exterior doors from a full array of wood species and MDF materials.
White single 1-panel over 1-panel door.
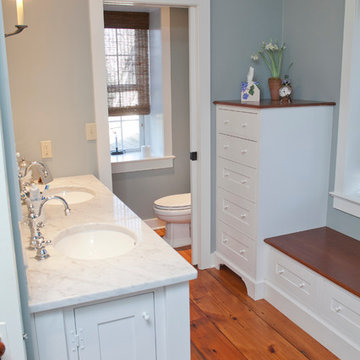
Old farmhouses offer charm and character but usually need some careful changes to efficiently serve the needs of today’s families. This blended family of four desperately desired a master bath and walk-in closet in keeping with the exceptional features of the home. At the top of the list were a large shower, double vanity, and a private toilet area. They also requested additional storage for bathroom items. Windows, doorways could not be relocated, but certain nonloadbearing walls could be removed. Gorgeous antique flooring had to be patched where walls were removed without being noticeable. Original interior doors and woodwork were restored. Deep window sills give hints to the thick stone exterior walls. A local reproduction furniture maker with national accolades was the perfect choice for the cabinetry which was hand planed and hand finished the way furniture was built long ago. Even the wood tops on the beautiful dresser and bench were rich with dimension from these techniques. The legs on the double vanity were hand turned by Amish woodworkers to add to the farmhouse flair. Marble tops and tile as well as antique style fixtures were chosen to complement the classic look of everything else in the room. It was important to choose contractors and installers experienced in historic remodeling as the old systems had to be carefully updated. Every item on the wish list was achieved in this project from functional storage and a private water closet to every aesthetic detail desired. If only the farmers who originally inhabited this home could see it now! Matt Villano Photography
4 140 foton på badrum, med mosaik och marmorbänkskiva
8

