190 198 foton på badrum, med mosaik och porslinskakel
Sortera efter:
Budget
Sortera efter:Populärt i dag
221 - 240 av 190 198 foton
Artikel 1 av 3
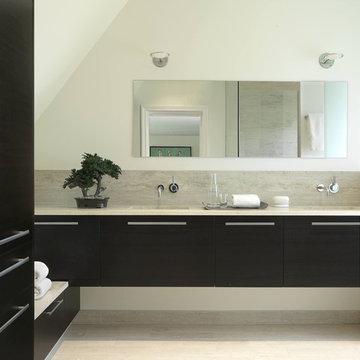
Renovation of a turn of the century Maritz & Young house in the St. Louis area.
Alise O'Brien Photography
Inspiration för mellanstora moderna en-suite badrum, med släta luckor, svarta skåp, en kantlös dusch, en toalettstol med hel cisternkåpa, svart kakel, klinkergolv i porslin, marmorbänkskiva, porslinskakel, vita väggar och ett undermonterad handfat
Inspiration för mellanstora moderna en-suite badrum, med släta luckor, svarta skåp, en kantlös dusch, en toalettstol med hel cisternkåpa, svart kakel, klinkergolv i porslin, marmorbänkskiva, porslinskakel, vita väggar och ett undermonterad handfat
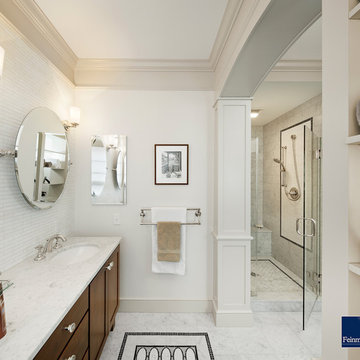
A growing family and the need for more space brought the homeowners of this Arlington home to Feinmann Design|Build. As was common with Victorian homes, a shared bathroom was located centrally on the second floor. Professionals with a young and growing family, our clients had reached a point where they recognized the need for a Master Bathroom for themselves and a more practical family bath for the children. The design challenge for our team was how to find a way to create both a Master Bath and a Family Bath out of the existing Family Bath, Master Bath and adjacent closet. The solution had to consider how to shrink the Family Bath as small as possible, to allow for more room in the master bath, without compromising functionality. Furthermore, the team needed to create a space that had the sensibility and sophistication to match the contemporary Master Suite with the limited space remaining.
Working with the homes original floor plans from 1886, our skilled design team reconfigured the space to achieve the desired solution. The Master Bath design included cabinetry and arched doorways that create the sense of separate and distinct rooms for the toilet, shower and sink area, while maintaining openness to create the feeling of a larger space. The sink cabinetry was designed as a free-standing furniture piece which also enhances the sense of openness and larger scale.
In the new Family Bath, painted walls and woodwork keep the space bright while the Anne Sacks marble mosaic tile pattern referenced throughout creates a continuity of color, form, and scale. Design elements such as the vanity and the mirrors give a more contemporary twist to the period style of these elements of the otherwise small basic box-shaped room thus contributing to the visual interest of the space.
Photos by John Horner

A classic black and white bath, in a 1910 home
photo by Michele Lee Willson
Inspiration för ett mellanstort vintage badrum, med mosaik, ett piedestal handfat, ett badkar i en alkov, en dusch/badkar-kombination, en toalettstol med separat cisternkåpa, klinkergolv i keramik, grå väggar och dusch med duschdraperi
Inspiration för ett mellanstort vintage badrum, med mosaik, ett piedestal handfat, ett badkar i en alkov, en dusch/badkar-kombination, en toalettstol med separat cisternkåpa, klinkergolv i keramik, grå väggar och dusch med duschdraperi

Taking the elements of the traditional 1929 bathroom as a spring board, this bathroom’s design asserts that modern interiors can live beautifully within a conventional backdrop. While paying homage to the work-a-day bathroom, the finished room successfully combines modern sophistication and whimsy. The familiar black and white tile clad bathroom was re-envisioned utilizing a custom mosaic tile, updated fixtures and fittings, an unexpected color palette, state of the art light fixtures and bold modern art. The original dressing area closets, given a face lift with new finish and hardware, were the inspiration for the new custom vanity - modern in concept, but incorporating the grid detail found in the original casework.

Idéer för ett klassiskt badrum, med marmorbänkskiva, mosaik och svart och vit kakel
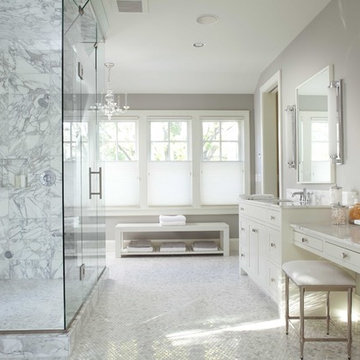
Idéer för ett stort klassiskt vit badrum, med mosaik, ett undermonterad handfat, luckor med infälld panel, vita skåp, marmorbänkskiva, en hörndusch, vit kakel, grå väggar och mosaikgolv
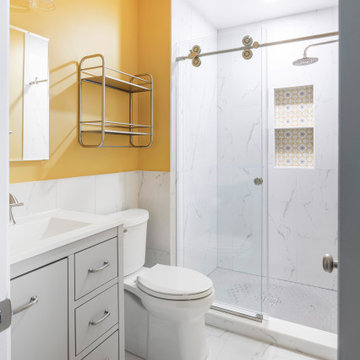
Modern inredning av ett mellanstort vit vitt en-suite badrum, med möbel-liknande, grå skåp, en dusch i en alkov, en toalettstol med separat cisternkåpa, vit kakel, porslinskakel, gula väggar, klinkergolv i porslin, ett undermonterad handfat, marmorbänkskiva, vitt golv och dusch med skjutdörr
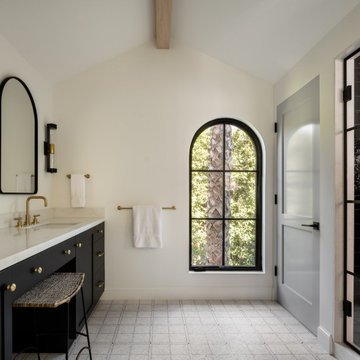
Clean, crisp and refreshing.
Inspiration för ett mellanstort medelhavsstil vit vitt en-suite badrum, med luckor med infälld panel, svarta skåp, ett fristående badkar, en dusch i en alkov, en toalettstol med hel cisternkåpa, svart kakel, porslinskakel, vita väggar, klinkergolv i småsten, ett nedsänkt handfat, marmorbänkskiva, grått golv och dusch med gångjärnsdörr
Inspiration för ett mellanstort medelhavsstil vit vitt en-suite badrum, med luckor med infälld panel, svarta skåp, ett fristående badkar, en dusch i en alkov, en toalettstol med hel cisternkåpa, svart kakel, porslinskakel, vita väggar, klinkergolv i småsten, ett nedsänkt handfat, marmorbänkskiva, grått golv och dusch med gångjärnsdörr
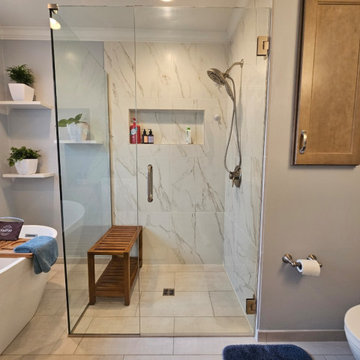
Cabinetry: Showplace EVO
Style: Concord SP 275
Finish: Maple Sparrow
Countertop: Solid Surfaces Unlimited- Onyx White
Plumbing: Customer's Own
Hardware: Richelieu Metal Pull BP8323596195
Tile: Walls- Virginia Tile Cava 24" x 24" | Floor: Genesee Tile- Atlas Concord Fray Metal White 12" x 24"
Glass: G&S Custom Fab
Designer: Alex Tooma
Contractor: Greg Meehan & Erik Bradley of The Bradley Tile Co. LLC
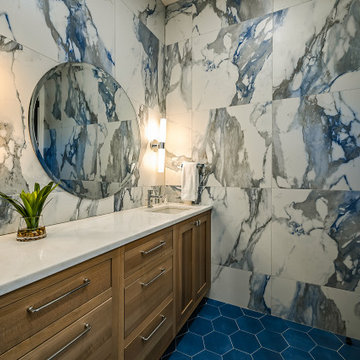
These sconces are so beautiful with the oval mirror.
Maritim inredning av ett mellanstort vit vitt badrum, med luckor med infälld panel, skåp i mellenmörkt trä, ett badkar i en alkov, blå kakel, porslinskakel, ett undermonterad handfat och bänkskiva i kvarts
Maritim inredning av ett mellanstort vit vitt badrum, med luckor med infälld panel, skåp i mellenmörkt trä, ett badkar i en alkov, blå kakel, porslinskakel, ett undermonterad handfat och bänkskiva i kvarts
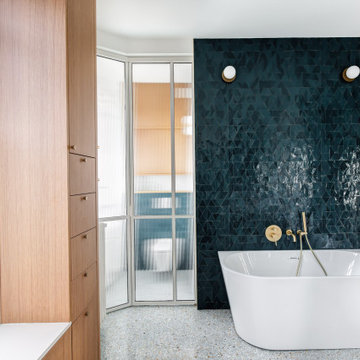
Une salle de bain épurée qui combine l’élégance du chêne avec une mosaïque présente tant au sol qu’au mur, accompagné d’une structure de verrière réalisée en verre flûte.
Les accents dorés dispersés dans la salle de bain se démarquent en contraste avec la mosaïque.

Foto på ett mellanstort vintage vit badrum med dusch, med luckor med infälld panel, skåp i mellenmörkt trä, en dusch i en alkov, en toalettstol med hel cisternkåpa, grön kakel, porslinskakel, gröna väggar, klinkergolv i porslin, ett undermonterad handfat, bänkskiva i kvartsit, grått golv och dusch med gångjärnsdörr

Inspiration för ett mellanstort funkis brun brunt badrum med dusch, med släta luckor, skåp i mellenmörkt trä, beige kakel, porslinskakel, klinkergolv i porslin, ett nedsänkt handfat, träbänkskiva och beiget golv
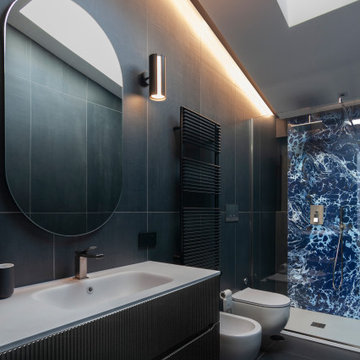
Vista bagno verso la doccia.
Inredning av ett modernt mellanstort badrum med dusch, med luckor med upphöjd panel, svarta skåp, svart kakel, porslinskakel, klinkergolv i porslin och svart golv
Inredning av ett modernt mellanstort badrum med dusch, med luckor med upphöjd panel, svarta skåp, svart kakel, porslinskakel, klinkergolv i porslin och svart golv

Brunswick Parlour transforms a Victorian cottage into a hard-working, personalised home for a family of four.
Our clients loved the character of their Brunswick terrace home, but not its inefficient floor plan and poor year-round thermal control. They didn't need more space, they just needed their space to work harder.
The front bedrooms remain largely untouched, retaining their Victorian features and only introducing new cabinetry. Meanwhile, the main bedroom’s previously pokey en suite and wardrobe have been expanded, adorned with custom cabinetry and illuminated via a generous skylight.
At the rear of the house, we reimagined the floor plan to establish shared spaces suited to the family’s lifestyle. Flanked by the dining and living rooms, the kitchen has been reoriented into a more efficient layout and features custom cabinetry that uses every available inch. In the dining room, the Swiss Army Knife of utility cabinets unfolds to reveal a laundry, more custom cabinetry, and a craft station with a retractable desk. Beautiful materiality throughout infuses the home with warmth and personality, featuring Blackbutt timber flooring and cabinetry, and selective pops of green and pink tones.
The house now works hard in a thermal sense too. Insulation and glazing were updated to best practice standard, and we’ve introduced several temperature control tools. Hydronic heating installed throughout the house is complemented by an evaporative cooling system and operable skylight.
The result is a lush, tactile home that increases the effectiveness of every existing inch to enhance daily life for our clients, proving that good design doesn’t need to add space to add value.

Maximizing the potential of a compact space, the design seamlessly incorporates all essential elements without sacrificing style. The use of micro cement on every wall, complemented by distinctive kit-kat tiles, introduces a wealth of textures, transforming the room into a functional yet visually dynamic wet room. The brushed nickel fixtures provide a striking contrast to the predominantly light and neutral color palette, adding an extra layer of sophistication.
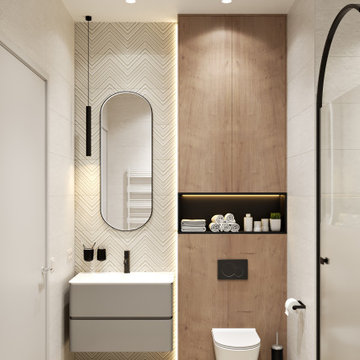
Мастер - санузел. 2 этаж
Inredning av ett modernt mellanstort vit vitt badrum med dusch, med släta luckor, grå skåp, en dusch i en alkov, en vägghängd toalettstol, beige kakel, porslinskakel, beige väggar, klinkergolv i porslin, ett nedsänkt handfat, beiget golv och dusch med gångjärnsdörr
Inredning av ett modernt mellanstort vit vitt badrum med dusch, med släta luckor, grå skåp, en dusch i en alkov, en vägghängd toalettstol, beige kakel, porslinskakel, beige väggar, klinkergolv i porslin, ett nedsänkt handfat, beiget golv och dusch med gångjärnsdörr
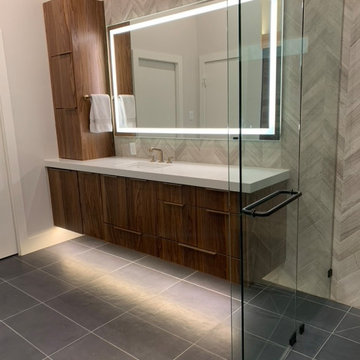
A new sauna and modern look for this 1990's home refreshed the master bath in a big way!
Exempel på ett stort modernt vit vitt en-suite badrum, med släta luckor, skåp i mörkt trä, en hörndusch, en toalettstol med hel cisternkåpa, svart kakel, porslinskakel, vita väggar, klinkergolv i porslin, ett undermonterad handfat, bänkskiva i kvarts, svart golv och dusch med gångjärnsdörr
Exempel på ett stort modernt vit vitt en-suite badrum, med släta luckor, skåp i mörkt trä, en hörndusch, en toalettstol med hel cisternkåpa, svart kakel, porslinskakel, vita väggar, klinkergolv i porslin, ett undermonterad handfat, bänkskiva i kvarts, svart golv och dusch med gångjärnsdörr

Black and white bathrooms are clean and classic, this remodel is all that and more. A great rework of this space helped this become so much more than the small shower/closet it once was.
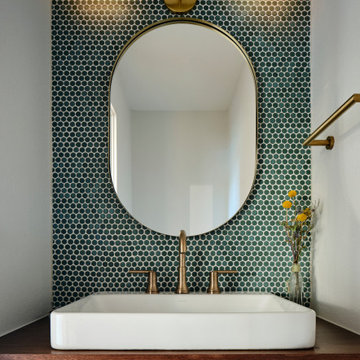
Stunning Mid Century Modern bathroom. Power bath with walnut floating vanity and modern brushed brass fixtures
Inspiration för ett litet retro brun brunt toalett, med släta luckor, skåp i mörkt trä, blå kakel, mosaik, vita väggar, ett fristående handfat och träbänkskiva
Inspiration för ett litet retro brun brunt toalett, med släta luckor, skåp i mörkt trä, blå kakel, mosaik, vita väggar, ett fristående handfat och träbänkskiva
190 198 foton på badrum, med mosaik och porslinskakel
12
