1 644 foton på badrum, med mosaikgolv och granitbänkskiva
Sortera efter:
Budget
Sortera efter:Populärt i dag
141 - 160 av 1 644 foton
Artikel 1 av 3
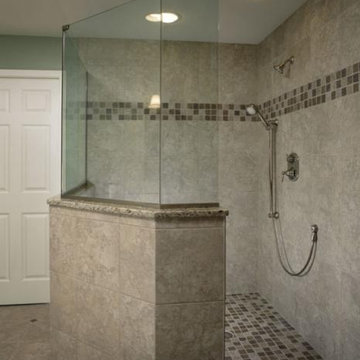
We transformed this builder grade bathroom into a bathroom that is custom to our client’s needs. We rearranged the layout of this bathroom, replacing the unused tub with a large master walk-in shower. A cool mosaic tile picks up on the colors in their new granite vanity tops. It is the little touches of detail that make this bathroom interesting and exactly what the client wanted; a beautiful handicap accessible bathroom and shower.
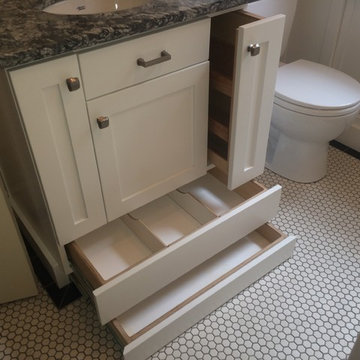
Klassisk inredning av ett litet badrum med dusch, med luckor med infälld panel, vita skåp, ett badkar i en alkov, en dusch/badkar-kombination, en toalettstol med separat cisternkåpa, vit kakel, tunnelbanekakel, vita väggar, mosaikgolv, ett undermonterad handfat och granitbänkskiva
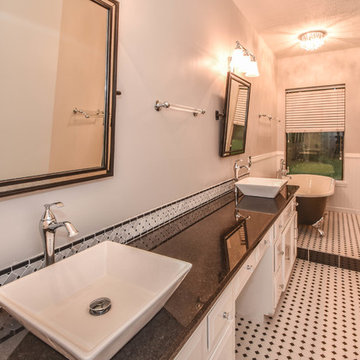
This Houston bathroom features polished chrome and a black-and-white palette, lending plenty of glamour and visual drama.
"We incorporated many of the latest bathroom design trends - like the metallic finish on the claw feet of the tub; crisp, bright whites and the oversized tiles on the shower wall," says Outdoor Homescapes' interior project designer, Lisha Maxey. "But the overall look is classic and elegant and will hold up well for years to come."
As you can see from the "before" pictures, this 300-square foot, long, narrow space has come a long way from its outdated, wallpaper-bordered beginnings.
"The client - a Houston woman who works as a physician's assistant - had absolutely no idea what to do with her bathroom - she just knew she wanted it updated," says Outdoor Homescapes of Houston owner Wayne Franks. "Lisha did a tremendous job helping this woman find her own personal style while keeping the project enjoyable and organized."
Let's start the tour with the new, updated floors. Black-and-white Carrara marble mosaic tile has replaced the old 8-inch tiles. (All the tile, by the way, came from Floor & Décor. So did the granite countertop.)
The walls, meanwhile, have gone from ho-hum beige to Agreeable Gray by Sherwin Williams. (The trim is Reflective White, also by Sherwin Williams.)
Polished "Absolute Black" granite now gleams where the pink-and-gray marble countertops used to be; white vessel bowls have replaced the black undermount black sinks and the cabinets got an update with glass-and-chrome knobs and pulls (note the matching towel bars):
The outdated black tub also had to go. In its place we put a doorless shower.
Across from the shower sits a claw foot tub - a 66' inch Sanford cast iron model in black, with polished chrome Imperial feet. "The waincoting behind it and chandelier above it," notes Maxey, "adds an upscale, finished look and defines the tub area as a separate space."
The shower wall features 6 x 18-inch tiles in a brick pattern - "White Ice" porcelain tile on top, "Absolute Black" granite on the bottom. A beautiful tile mosaic border - Bianco Carrara basketweave marble - serves as an accent ribbon between the two. Covering the shower floor - a classic white porcelain hexagon tile. Mounted above - a polished chrome European rainshower head.
"As always, the client was able to look at - and make changes to - 3D renderings showing how the bathroom would look from every angle when done," says Franks. "Having that kind of control over the details has been crucial to our client satisfaction," says Franks. "And it's definitely paid off for us, in all our great reviews on Houzz and in our Best of Houzz awards for customer service."
And now on to final details!
Accents and décor from Restoration Hardware definitely put Maxey's designer touch on the space - the iron-and-wood French chandelier, polished chrome vanity lights and swivel mirrors definitely knocked this bathroom remodel out of the park!
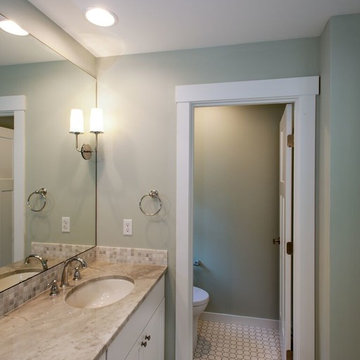
Foto på ett mellanstort vintage en-suite badrum, med ett undermonterad handfat, vita skåp, en dusch i en alkov, vit kakel, porslinskakel, vita väggar, beiget golv, luckor med infälld panel, en toalettstol med separat cisternkåpa, mosaikgolv, granitbänkskiva och med dusch som är öppen
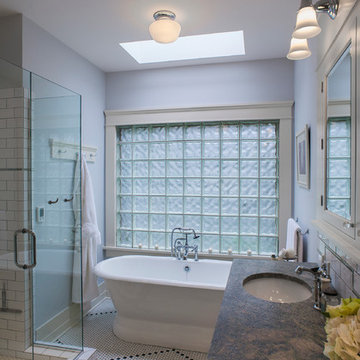
Photo: Eckert & Eckert Photography
Inspiration för mellanstora amerikanska en-suite badrum, med ett undermonterad handfat, skåp i shakerstil, vita skåp, granitbänkskiva, ett fristående badkar, en dubbeldusch, vit kakel, tunnelbanekakel, grå väggar och mosaikgolv
Inspiration för mellanstora amerikanska en-suite badrum, med ett undermonterad handfat, skåp i shakerstil, vita skåp, granitbänkskiva, ett fristående badkar, en dubbeldusch, vit kakel, tunnelbanekakel, grå väggar och mosaikgolv
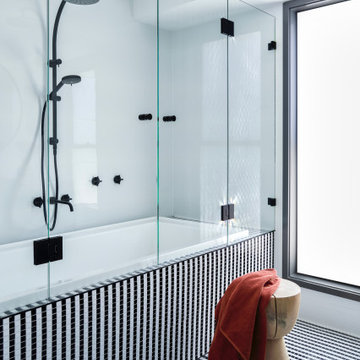
Modern inredning av ett stort svart svart badrum för barn, med möbel-liknande, svarta skåp, ett platsbyggt badkar, en dusch/badkar-kombination, en toalettstol med separat cisternkåpa, vit kakel, keramikplattor, vita väggar, mosaikgolv, ett fristående handfat, granitbänkskiva, svart golv och dusch med gångjärnsdörr
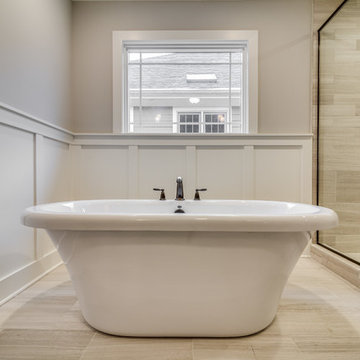
Idéer för ett stort klassiskt en-suite badrum, med skåp i shakerstil, bruna skåp, ett fristående badkar, en öppen dusch, en toalettstol med hel cisternkåpa, grå kakel, porslinskakel, grå väggar, mosaikgolv, ett nedsänkt handfat och granitbänkskiva
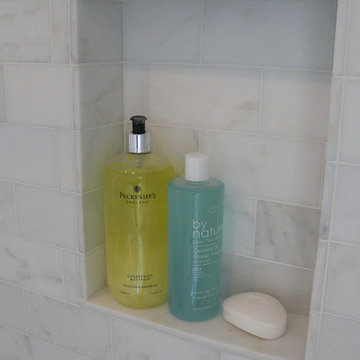
This Jack & Jill bathroom was part of an addition to this lovely 4 bedroom home in the Tokeneke section of Darien, CT. The finishes selected were tranquil yet light and bright. The wainscot panels were designed to flow right to the vanities and the backsplash tile was incorporated to give an uninterrupted feel.
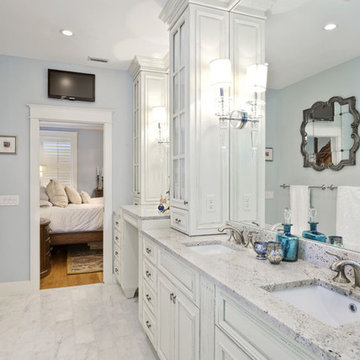
This project included the renovation of a bathroom, master bedroom closet and the construction of a new master bedroom closet with the use of an existing spare bedroom.
Complete design services were provided with custom master bathroom vanity, stone flooring, freestanding pedestal tub and chandelier, mirrors, fittings and fixtures specification.
Master vanity was custom built to our design and specifications, with distressed paint finish and soft close drawer pulls. Sconces and accessories were also selected to complete a romantic, classical and sophisticated bathroom with a serene color palette and elegant touches.
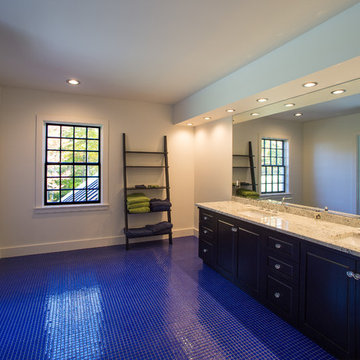
Sally McCay Photography
Foto på ett stort funkis en-suite badrum, med luckor med infälld panel, svarta skåp, blå kakel, vita väggar, ett undermonterad handfat, granitbänkskiva, glaskakel, en dusch i en alkov och mosaikgolv
Foto på ett stort funkis en-suite badrum, med luckor med infälld panel, svarta skåp, blå kakel, vita väggar, ett undermonterad handfat, granitbänkskiva, glaskakel, en dusch i en alkov och mosaikgolv
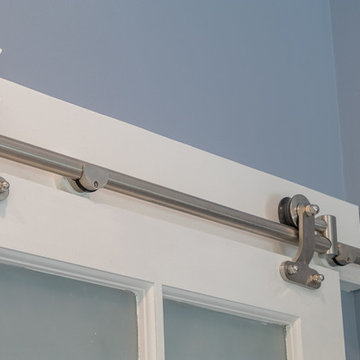
Tommy Hurt
Foto på ett litet maritimt badrum, med skåp i shakerstil, vita skåp, en öppen dusch, en toalettstol med hel cisternkåpa, grå kakel, blå väggar, mosaikgolv, ett undermonterad handfat och granitbänkskiva
Foto på ett litet maritimt badrum, med skåp i shakerstil, vita skåp, en öppen dusch, en toalettstol med hel cisternkåpa, grå kakel, blå väggar, mosaikgolv, ett undermonterad handfat och granitbänkskiva
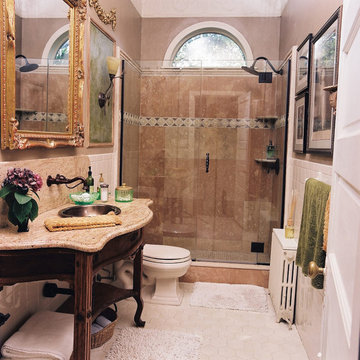
Idéer för ett mellanstort klassiskt badrum med dusch, med öppna hyllor, skåp i mörkt trä, en dusch i en alkov, en toalettstol med hel cisternkåpa, beige kakel, keramikplattor, bruna väggar, mosaikgolv, ett nedsänkt handfat och granitbänkskiva
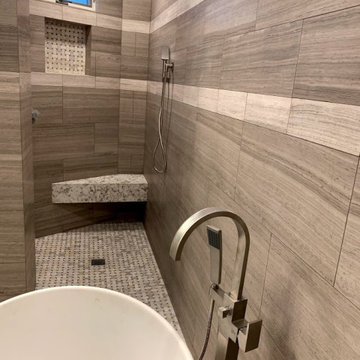
Last, but not least, we created a master bath oasis for this amazing family to relax in... look at that flooring! The space had an angular shape, so we made the most of the area by creating a spacious walk-in shower with bench seat. The freestanding soaking tub is a focal point and provides hours of relaxation after a long day. The double sink vanity and full wall mirror round out the room and make husband and wife getting ready a breeze.
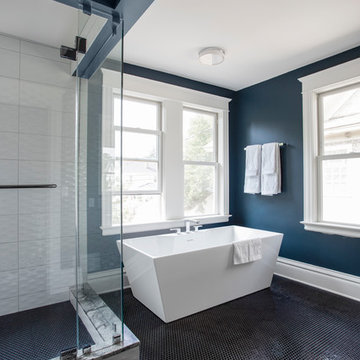
Wanting to maximize natural light an additional window was added above the soaking tub. Because the tub is positioned right below the window, ample light flows in while still providing privacy.
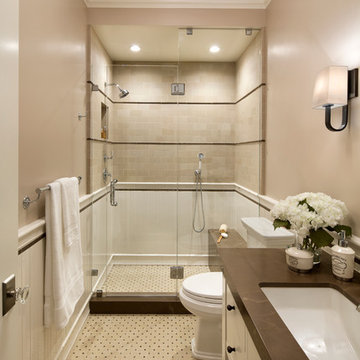
Bernard Andre
Foto på ett mellanstort vintage badrum med dusch, med luckor med profilerade fronter, vita skåp, en hörndusch, en toalettstol med separat cisternkåpa, beige kakel, vit kakel, tunnelbanekakel, beige väggar, mosaikgolv, ett undermonterad handfat och granitbänkskiva
Foto på ett mellanstort vintage badrum med dusch, med luckor med profilerade fronter, vita skåp, en hörndusch, en toalettstol med separat cisternkåpa, beige kakel, vit kakel, tunnelbanekakel, beige väggar, mosaikgolv, ett undermonterad handfat och granitbänkskiva
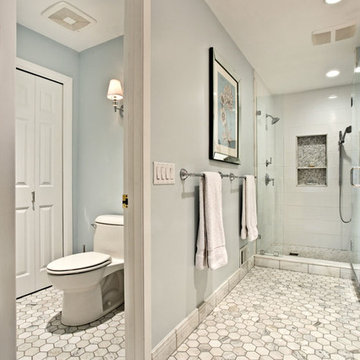
Patrick O'Loughlin, Content Craftsmen
Foto på ett vintage en-suite badrum, med luckor med infälld panel, vita skåp, en dubbeldusch, en toalettstol med separat cisternkåpa, keramikplattor, blå väggar, mosaikgolv, granitbänkskiva och vit kakel
Foto på ett vintage en-suite badrum, med luckor med infälld panel, vita skåp, en dubbeldusch, en toalettstol med separat cisternkåpa, keramikplattor, blå väggar, mosaikgolv, granitbänkskiva och vit kakel
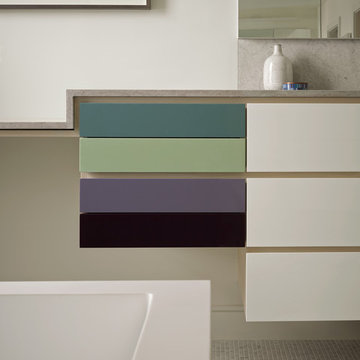
Cesar Rubio
Hulburd Design transformed a 1920s French Provincial-style home to accommodate a family of five with guest quarters. The family frequently entertains and loves to cook. This, along with their extensive modern art collection and Scandinavian aesthetic informed the clean, lively palette.
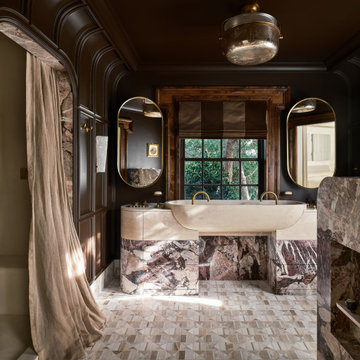
For the Kips Bay Show House Dallas, our studio has envisioned a primary bathroom that is a daring and innovative fusion of ancient Roman bathhouse aesthetics and contemporary elegance.
We enveloped the walls with traditional molding and millwork and ceilings in a rich chocolate hue to ensure the ambience resonates with warmth. A custom trough sink crafted from luxurious limestone plaster commands attention with its sculptural allure.
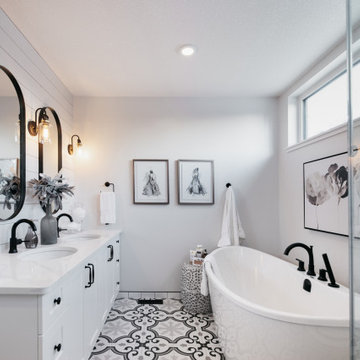
Idéer för ett mellanstort lantligt vit en-suite badrum, med släta luckor, vita skåp, ett platsbyggt badkar, en dubbeldusch, en toalettstol med separat cisternkåpa, vit kakel, tunnelbanekakel, vita väggar, mosaikgolv, ett undermonterad handfat, granitbänkskiva, vitt golv och dusch med gångjärnsdörr
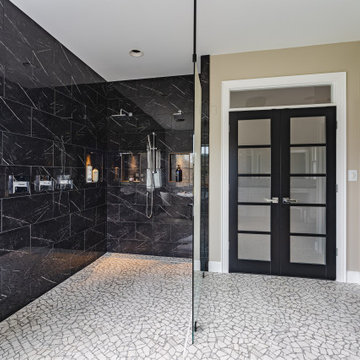
Inredning av ett mellanstort svart svart en-suite badrum, med skåp i shakerstil, vita skåp, en öppen dusch, en toalettstol med hel cisternkåpa, svart och vit kakel, stenkakel, flerfärgade väggar, mosaikgolv, ett integrerad handfat, granitbänkskiva, flerfärgat golv och med dusch som är öppen
1 644 foton på badrum, med mosaikgolv och granitbänkskiva
8
