999 foton på badrum, med mosaikgolv och svart golv
Sortera efter:
Budget
Sortera efter:Populärt i dag
161 - 180 av 999 foton
Artikel 1 av 3
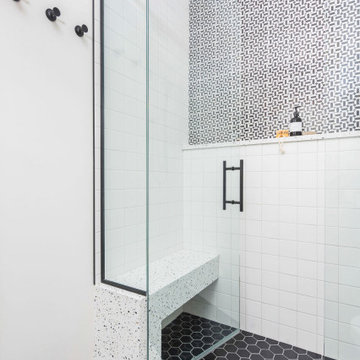
The primary bathroom has a black and white theme. We chose a fun pattern for the shower tile and we added black finishes. The shower bench is the same as the same material as the vanity.
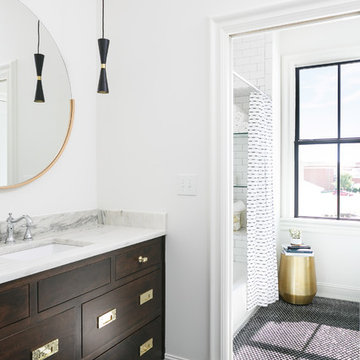
Inspiration för mellanstora klassiska badrum för barn, med släta luckor, skåp i mörkt trä, ett badkar i en alkov, en dusch/badkar-kombination, en toalettstol med separat cisternkåpa, vit kakel, tunnelbanekakel, vita väggar, mosaikgolv, ett undermonterad handfat, svart golv, dusch med duschdraperi och marmorbänkskiva
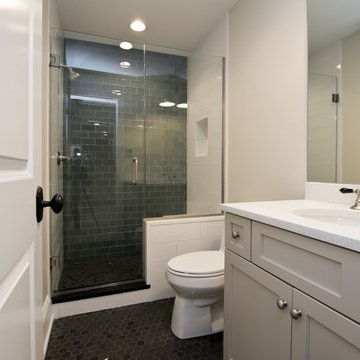
Idéer för ett mellanstort klassiskt vit en-suite badrum, med luckor med infälld panel, grå skåp, en hörndusch, en toalettstol med hel cisternkåpa, grå väggar, ett undermonterad handfat, svart kakel, glaskakel, mosaikgolv, bänkskiva i kvarts, svart golv och dusch med gångjärnsdörr
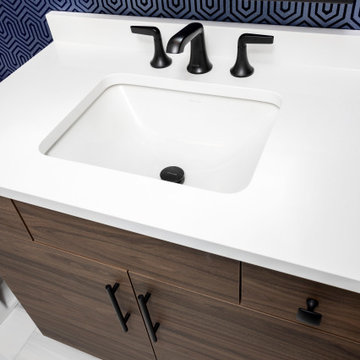
A bold statement and a warm welcome — that’s the tone our client set for this Guest Bathroom Renovation In Bucktown.
The blue labyrinth vanity wallpaper introduces a striking element to the room, boasting bold geometric patterns that elevates the overall design. Secret Silver tiles grace the shower wall, niche, and floor, creating a sophisticated atmosphere with its marble effect and contrasting tones. The gray-painted wall and white ceiling tie everything together to create the perfect balance without overwhelming the space.
The space is enhanced with the decorative accent of Newbury Glass Penny Mosaic in the shower floor, giving the bathroom an additional creative expression through its distinctive shape and color.
The Shadowbox mirror from Shades of Light features a sleek matte black finish, providing depth in the border for both aesthetic appeal and function. The Industrial Triangle Shade Three Light lights up the vanity, embodying industrial minimalism, making the room burst with light and style.
This guest bathroom brought our client's vision to life – a modern and inviting space that is functional at the same time.
Project designed by Chi Renovation & Design, a renowned renovation firm based in Skokie. We specialize in general contracting, kitchen and bath remodeling, and design & build services. We cater to the entire Chicago area and its surrounding suburbs, with emphasis on the North Side and North Shore regions. You'll find our work from the Loop through Lincoln Park, Skokie, Evanston, Wilmette, and all the way up to Lake Forest.
For more info about Chi Renovation & Design, click here: https://www.chirenovation.com/
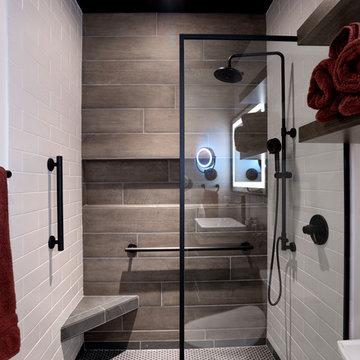
This award-winning whole house renovation of a circa 1875 single family home in the historic Capitol Hill neighborhood of Washington DC provides the client with an open and more functional layout without requiring an addition. After major structural repairs and creating one uniform floor level and ceiling height, we were able to make a truly open concept main living level, achieving the main goal of the client. The large kitchen was designed for two busy home cooks who like to entertain, complete with a built-in mud bench. The water heater and air handler are hidden inside full height cabinetry. A new gas fireplace clad with reclaimed vintage bricks graces the dining room. A new hand-built staircase harkens to the home's historic past. The laundry was relocated to the second floor vestibule. The three upstairs bathrooms were fully updated as well. Final touches include new hardwood floor and color scheme throughout the home.
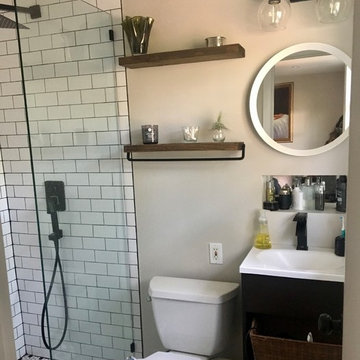
This master bathroom was VERY tiny and dated. Our goal was to create a more open space that is light, classic, chic, and functional without demoing walls and staying within a budget. The glass shower wall helped to create the illusion of more space.
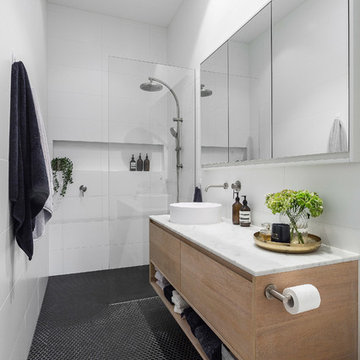
Sam Martin - 4 Walls Media
Idéer för ett mellanstort modernt vit badrum för barn, med skåp i ljust trä, våtrum, vit kakel, porslinskakel, vita väggar, mosaikgolv, marmorbänkskiva, svart golv och med dusch som är öppen
Idéer för ett mellanstort modernt vit badrum för barn, med skåp i ljust trä, våtrum, vit kakel, porslinskakel, vita väggar, mosaikgolv, marmorbänkskiva, svart golv och med dusch som är öppen
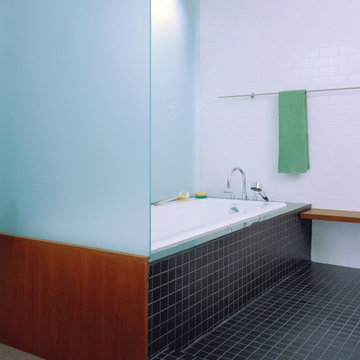
Inredning av ett modernt stort en-suite badrum, med ett badkar i en alkov, vit kakel, tunnelbanekakel, vita väggar, mosaikgolv och svart golv
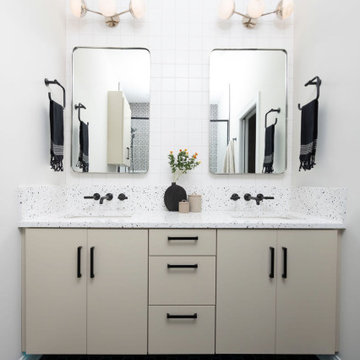
The primary bathroom has a black and white theme. We created a fun pattern with the black floor tile.
Idéer för att renovera ett mellanstort funkis flerfärgad flerfärgat badrum med dusch, med släta luckor, beige skåp, en dusch i en alkov, vita väggar, mosaikgolv, ett nedsänkt handfat, bänkskiva i kvartsit, svart golv och dusch med gångjärnsdörr
Idéer för att renovera ett mellanstort funkis flerfärgad flerfärgat badrum med dusch, med släta luckor, beige skåp, en dusch i en alkov, vita väggar, mosaikgolv, ett nedsänkt handfat, bänkskiva i kvartsit, svart golv och dusch med gångjärnsdörr
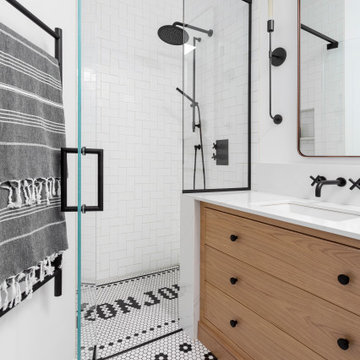
This contemporary kid's bathroom features a white oak custom vanity and black accents. A unique mosaic penny tile design in the flooring and in the shower ties in all of the black accents. The natural light comes in from a skylight located above the vanity.

Inspiration för klassiska beige badrum, med skåp i shakerstil, skåp i mörkt trä, ett badkar i en alkov, en dusch/badkar-kombination, vit kakel, tunnelbanekakel, gröna väggar, mosaikgolv, ett undermonterad handfat, svart golv och dusch med duschdraperi
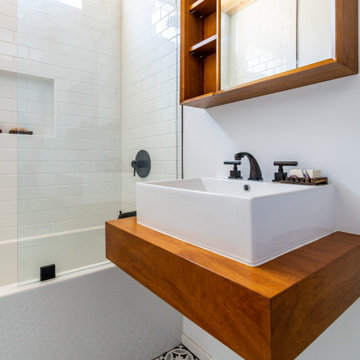
Newly renovated Guest Bathroom.
Bild på ett mellanstort funkis brun brunt badrum med dusch, med skåp i mörkt trä, ett platsbyggt badkar, en dusch/badkar-kombination, en bidé, vit kakel, tunnelbanekakel, vita väggar, mosaikgolv, ett nedsänkt handfat, träbänkskiva, svart golv och med dusch som är öppen
Bild på ett mellanstort funkis brun brunt badrum med dusch, med skåp i mörkt trä, ett platsbyggt badkar, en dusch/badkar-kombination, en bidé, vit kakel, tunnelbanekakel, vita väggar, mosaikgolv, ett nedsänkt handfat, träbänkskiva, svart golv och med dusch som är öppen
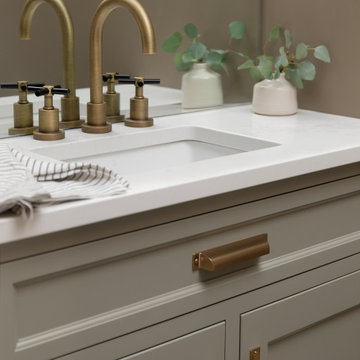
A corroded pipe in the 2nd floor bathroom was the original prompt to begin extensive updates on this 109 year old heritage home in Elbow Park. This craftsman home was build in 1912 and consisted of scattered design ideas that lacked continuity. In order to steward the original character and design of this home while creating effective new layouts, we found ourselves faced with extensive challenges including electrical upgrades, flooring height differences, and wall changes. This home now features a timeless kitchen, site finished oak hardwood through out, 2 updated bathrooms, and a staircase relocation to improve traffic flow. The opportunity to repurpose exterior brick that was salvaged during a 1960 addition to the home provided charming new backsplash in the kitchen and walk in pantry.
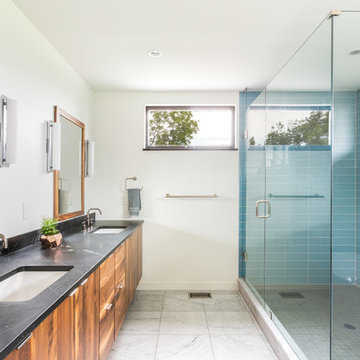
Inredning av ett 60 tals svart svart en-suite badrum, med skåp i mellenmörkt trä, ett fristående badkar, en dubbeldusch, blå kakel, tunnelbanekakel, vita väggar, mosaikgolv, granitbänkskiva, svart golv och dusch med gångjärnsdörr
![[ESQUISSE - PHASE APS] Rénovation d'un espace nuit - Gigondas](https://st.hzcdn.com/fimgs/pictures/salles-de-bain/esquisse-phase-aps-renovation-d-un-espace-nuit-gigondas-fanny-rampon-architecture-img~1f91ac320c794f75_9612-1-470f3e7-w360-h360-b0-p0.jpg)
Dans une ancienne bâtisse provençale, le projet était de rénover l'étage composé de 3 chambres et 2 pièces d'eau.
Il s'agissait de trouver une solution pour supprimer l'enfilade de 2 des 3 chambres et de créer un salle d'eau centrale, tout en optimisant au maximum l'espace et l'apport de lumière extérieure.
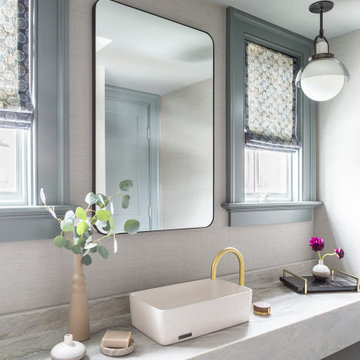
Idéer för vintage vitt badrum, med ett fristående badkar, marmorbänkskiva, beige väggar, mosaikgolv, ett fristående handfat och svart golv
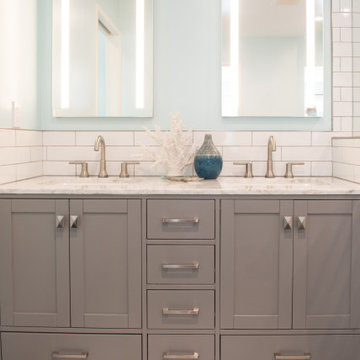
Idéer för att renovera ett mellanstort maritimt flerfärgad flerfärgat en-suite badrum, med grå skåp, ett fristående badkar, en kantlös dusch, vit kakel, blå väggar, mosaikgolv, ett nedsänkt handfat, marmorbänkskiva, svart golv och dusch med gångjärnsdörr
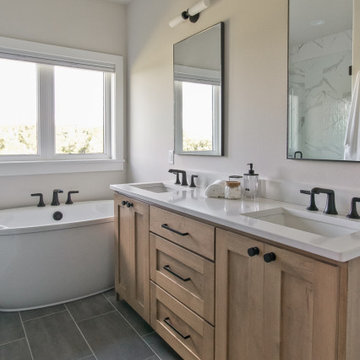
Bathroom Floor Tile, 12x24 Allure, Antracite
Exempel på ett lantligt vit vitt en-suite badrum, med skåp i shakerstil, skåp i ljust trä, ett fristående badkar, vita väggar, mosaikgolv, ett undermonterad handfat, bänkskiva i kvarts och svart golv
Exempel på ett lantligt vit vitt en-suite badrum, med skåp i shakerstil, skåp i ljust trä, ett fristående badkar, vita väggar, mosaikgolv, ett undermonterad handfat, bänkskiva i kvarts och svart golv
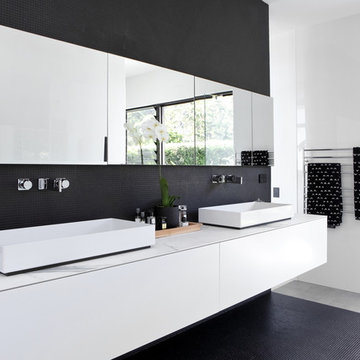
Anastasia Kariorfyllidis
Inredning av ett modernt vit vitt en-suite badrum, med släta luckor, vita skåp, svart kakel, mosaik, vita väggar, mosaikgolv, ett fristående handfat och svart golv
Inredning av ett modernt vit vitt en-suite badrum, med släta luckor, vita skåp, svart kakel, mosaik, vita väggar, mosaikgolv, ett fristående handfat och svart golv
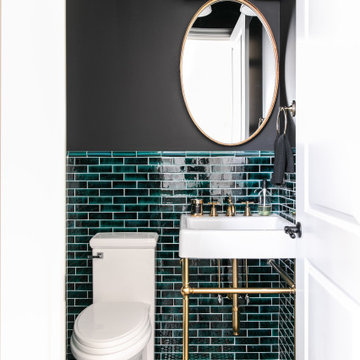
Photo by Jamie Anholt
Idéer för ett litet klassiskt toalett, med grön kakel, svarta väggar, mosaikgolv, svart golv och ett piedestal handfat
Idéer för ett litet klassiskt toalett, med grön kakel, svarta väggar, mosaikgolv, svart golv och ett piedestal handfat
999 foton på badrum, med mosaikgolv och svart golv
9
