1 617 foton på badrum, med öppna hyllor och en hörndusch
Sortera efter:
Budget
Sortera efter:Populärt i dag
41 - 60 av 1 617 foton
Artikel 1 av 3
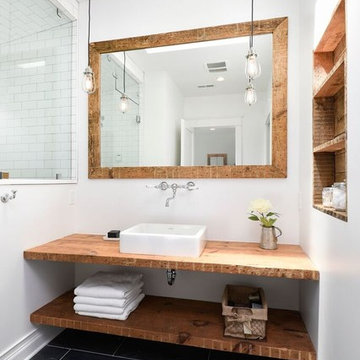
Idéer för små lantliga brunt badrum med dusch, med öppna hyllor, skåp i mellenmörkt trä, en hörndusch, vit kakel, tunnelbanekakel, vita väggar, ett fristående handfat och träbänkskiva
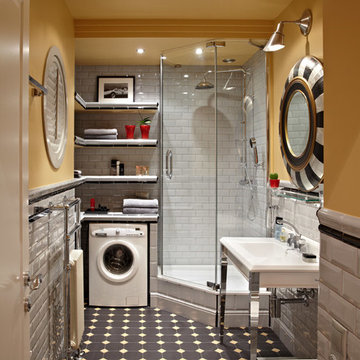
Exempel på ett modernt badrum med dusch, med öppna hyllor, en hörndusch, vit kakel, tunnelbanekakel, gula väggar, ett konsol handfat och dusch med gångjärnsdörr
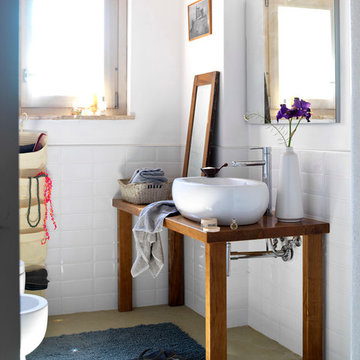
Inredning av ett lantligt litet badrum med dusch, med öppna hyllor, skåp i mellenmörkt trä, en hörndusch, en toalettstol med separat cisternkåpa, vit kakel, tunnelbanekakel, vita väggar, betonggolv, träbänkskiva och ett fristående handfat
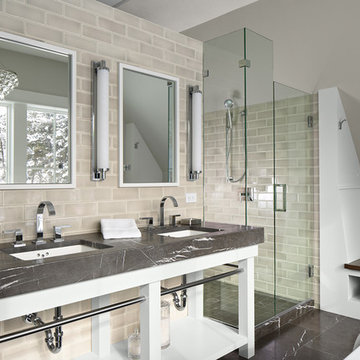
Build: Rocky DiGiacomo, DiGiacomo Homes
Interior Design: Gigi DiGiacomo, DiGiacomo Homes
Photo: Susan Gilmore
Idéer för att renovera ett stort funkis en-suite badrum, med ett undermonterad handfat, vita skåp, en hörndusch, grå kakel, en toalettstol med hel cisternkåpa, keramikplattor, grå väggar, marmorgolv, marmorbänkskiva och öppna hyllor
Idéer för att renovera ett stort funkis en-suite badrum, med ett undermonterad handfat, vita skåp, en hörndusch, grå kakel, en toalettstol med hel cisternkåpa, keramikplattor, grå väggar, marmorgolv, marmorbänkskiva och öppna hyllor
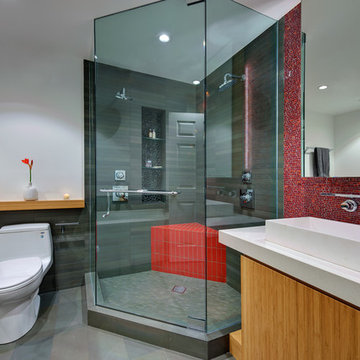
Photo: Bay Area VR - Eli Poblitz
Exempel på ett litet modernt badrum med dusch, med mosaik, ett fristående handfat, röd kakel, öppna hyllor, en toalettstol med separat cisternkåpa, vita väggar, dusch med gångjärnsdörr, skåp i ljust trä, en hörndusch, klinkergolv i porslin, bänkskiva i kvarts och grått golv
Exempel på ett litet modernt badrum med dusch, med mosaik, ett fristående handfat, röd kakel, öppna hyllor, en toalettstol med separat cisternkåpa, vita väggar, dusch med gångjärnsdörr, skåp i ljust trä, en hörndusch, klinkergolv i porslin, bänkskiva i kvarts och grått golv
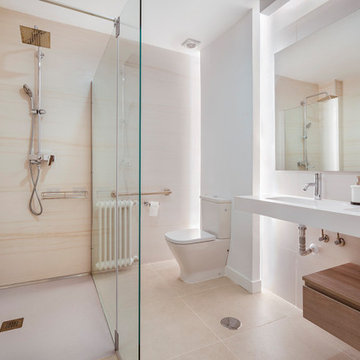
Baño accesible diseñado en tonos crema, con diversos juegos de iluminación y materiales para conseguir un espacio elegante y muy vistoso.
Exempel på ett modernt vit vitt en-suite badrum, med öppna hyllor, vita skåp, en hörndusch, en toalettstol med hel cisternkåpa, beige kakel, keramikplattor, beige väggar, klinkergolv i keramik, ett integrerad handfat, beiget golv och dusch med gångjärnsdörr
Exempel på ett modernt vit vitt en-suite badrum, med öppna hyllor, vita skåp, en hörndusch, en toalettstol med hel cisternkåpa, beige kakel, keramikplattor, beige väggar, klinkergolv i keramik, ett integrerad handfat, beiget golv och dusch med gångjärnsdörr

Inredning av ett amerikanskt litet badrum med dusch, med grå skåp, en hörndusch, en toalettstol med hel cisternkåpa, vit kakel, keramikplattor, grå väggar, marmorgolv, ett fristående handfat, vitt golv, dusch med gångjärnsdörr och öppna hyllor
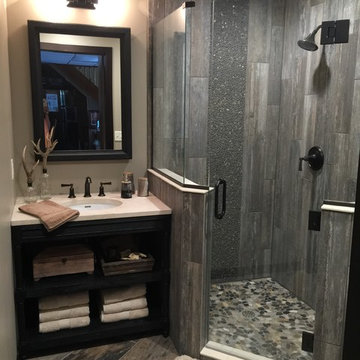
Sarah Berghorst
Rustik inredning av ett litet badrum med dusch, med ett undermonterad handfat, skåp i mörkt trä, bänkskiva i kvarts, en hörndusch, grå kakel, kakel i småsten, beige väggar, klinkergolv i keramik och öppna hyllor
Rustik inredning av ett litet badrum med dusch, med ett undermonterad handfat, skåp i mörkt trä, bänkskiva i kvarts, en hörndusch, grå kakel, kakel i småsten, beige väggar, klinkergolv i keramik och öppna hyllor
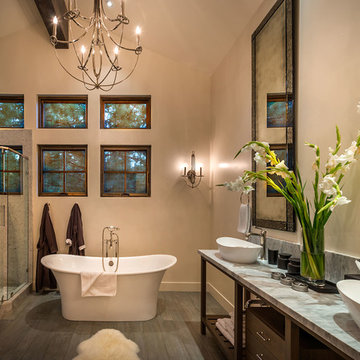
Vance Fox
Foto på ett stort rustikt en-suite badrum, med granitbänkskiva, ett fristående badkar, en hörndusch, öppna hyllor, skåp i mörkt trä, mosaik, beige väggar, beige kakel, ett fristående handfat och klinkergolv i porslin
Foto på ett stort rustikt en-suite badrum, med granitbänkskiva, ett fristående badkar, en hörndusch, öppna hyllor, skåp i mörkt trä, mosaik, beige väggar, beige kakel, ett fristående handfat och klinkergolv i porslin

This tiny home has utilized space-saving design and put the bathroom vanity in the corner of the bathroom. Natural light in addition to track lighting makes this vanity perfect for getting ready in the morning. Triangle corner shelves give an added space for personal items to keep from cluttering the wood counter. This contemporary, costal Tiny Home features a bathroom with a shower built out over the tongue of the trailer it sits on saving space and creating space in the bathroom. This shower has it's own clear roofing giving the shower a skylight. This allows tons of light to shine in on the beautiful blue tiles that shape this corner shower. Stainless steel planters hold ferns giving the shower an outdoor feel. With sunlight, plants, and a rain shower head above the shower, it is just like an outdoor shower only with more convenience and privacy. The curved glass shower door gives the whole tiny home bathroom a bigger feel while letting light shine through to the rest of the bathroom. The blue tile shower has niches; built-in shower shelves to save space making your shower experience even better. The bathroom door is a pocket door, saving space in both the bathroom and kitchen to the other side. The frosted glass pocket door also allows light to shine through.
This Tiny Home has a unique shower structure that points out over the tongue of the tiny house trailer. This provides much more room to the entire bathroom and centers the beautiful shower so that it is what you see looking through the bathroom door. The gorgeous blue tile is hit with natural sunlight from above allowed in to nurture the ferns by way of clear roofing. Yes, there is a skylight in the shower and plants making this shower conveniently located in your bathroom feel like an outdoor shower. It has a large rounded sliding glass door that lets the space feel open and well lit. There is even a frosted sliding pocket door that also lets light pass back and forth. There are built-in shelves to conserve space making the shower, bathroom, and thus the tiny house, feel larger, open and airy.

This tiny home has a very unique and spacious bathroom. The triangular cut mango slab with the vessel sink conserves space while looking sleek and elegant, and the shower has not been stuck in a corner but instead is constructed as a whole new corner to the room! Yes, this bathroom has five right angles. Sunlight from the sunroof above fills the whole room. A curved glass shower door, as well as a frosted glass bathroom door, allows natural light to pass from one room to another.
This tiny home has utilized space-saving design and put the bathroom vanity in the corner of the bathroom. Natural light in addition to track lighting makes this vanity perfect for getting ready in the morning. Triangle corner shelves give an added space for personal items to keep from cluttering the wood counter. This contemporary, costal Tiny Home features a bathroom with a shower built out over the tongue of the trailer it sits on saving space and creating space in the bathroom. This shower has it's own clear roofing giving the shower a skylight. This allows tons of light to shine in on the beautiful blue tiles that shape this corner shower. Stainless steel planters hold ferns giving the shower an outdoor feel. With sunlight, plants, and a rain shower head above the shower, it is just like an outdoor shower only with more convenience and privacy. The curved glass shower door gives the whole tiny home bathroom a bigger feel while letting light shine through to the rest of the bathroom. The blue tile shower has niches; built-in shower shelves to save space making your shower experience even better. The bathroom door is a pocket door, saving space in both the bathroom and kitchen to the other side. The frosted glass pocket door also allows light to shine through.

Foto på ett mellanstort funkis vit badrum med dusch, med öppna hyllor, vita skåp, en hörndusch, en vägghängd toalettstol, grön kakel, tunnelbanekakel, vita väggar, klinkergolv i keramik, ett fristående handfat, grönt golv och med dusch som är öppen
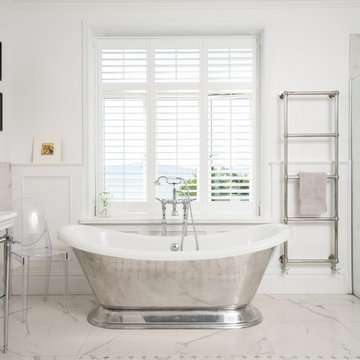
Bradley Quinn
Exempel på ett mellanstort klassiskt badrum med dusch, med ett fristående badkar, grå kakel, vit kakel, marmorkakel, vita väggar, marmorgolv, ett konsol handfat, grått golv, med dusch som är öppen, öppna hyllor och en hörndusch
Exempel på ett mellanstort klassiskt badrum med dusch, med ett fristående badkar, grå kakel, vit kakel, marmorkakel, vita väggar, marmorgolv, ett konsol handfat, grått golv, med dusch som är öppen, öppna hyllor och en hörndusch
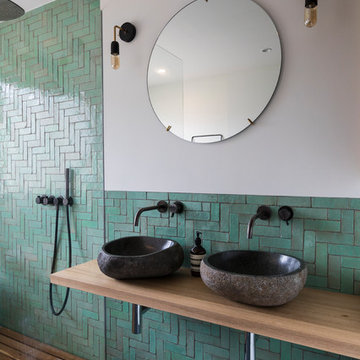
Architect: Inmaculada Cantero // Photographer: Luuk Smits
Bild på ett minimalistiskt brun brunt badrum, med öppna hyllor, en hörndusch, grön kakel, keramikplattor, beige väggar, ett fristående handfat, träbänkskiva, svart golv och med dusch som är öppen
Bild på ett minimalistiskt brun brunt badrum, med öppna hyllor, en hörndusch, grön kakel, keramikplattor, beige väggar, ett fristående handfat, träbänkskiva, svart golv och med dusch som är öppen

Exempel på ett stort klassiskt svart svart en-suite badrum, med öppna hyllor, ett fristående badkar, en hörndusch, en toalettstol med separat cisternkåpa, svart och vit kakel, keramikplattor, grå väggar, klinkergolv i porslin, ett konsol handfat, svart golv och dusch med gångjärnsdörr

Bild på ett mellanstort funkis en-suite badrum, med öppna hyllor, skåp i ljust trä, en hörndusch, grå kakel, vit kakel, glaskakel, vita väggar, skiffergolv, ett avlångt handfat och träbänkskiva

Painting small spaces in dark colors actually makes them appear larger. Floating shelves and an open vanity lend a feeling of airiness to this restroom.
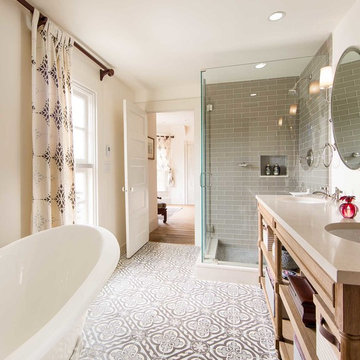
Design by Urban Chalet,
Photo by Tyler Chartier
Inspiration för ett mellanstort lantligt en-suite badrum, med öppna hyllor, skåp i ljust trä, ett badkar med tassar, en hörndusch, grå kakel, glaskakel, vita väggar, klinkergolv i keramik, ett undermonterad handfat och bänkskiva i kvarts
Inspiration för ett mellanstort lantligt en-suite badrum, med öppna hyllor, skåp i ljust trä, ett badkar med tassar, en hörndusch, grå kakel, glaskakel, vita väggar, klinkergolv i keramik, ett undermonterad handfat och bänkskiva i kvarts
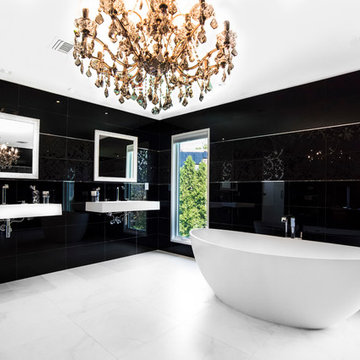
Inspiration för ett stort funkis en-suite badrum, med ett integrerad handfat, öppna hyllor, vita skåp, bänkskiva i kvarts, ett fristående badkar, en hörndusch, en toalettstol med hel cisternkåpa, svart kakel, glasskiva, svarta väggar och betonggolv
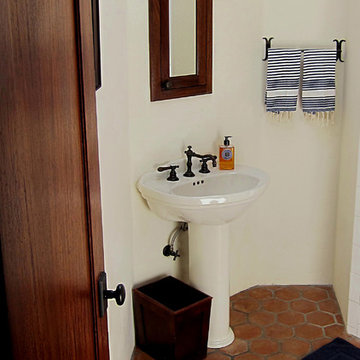
Design Consultant Jeff Doubét is the author of Creating Spanish Style Homes: Before & After – Techniques – Designs – Insights. The 240 page “Design Consultation in a Book” is now available. Please visit SantaBarbaraHomeDesigner.com for more info.
Jeff Doubét specializes in Santa Barbara style home and landscape designs. To learn more info about the variety of custom design services I offer, please visit SantaBarbaraHomeDesigner.com
Jeff Doubét is the Founder of Santa Barbara Home Design - a design studio based in Santa Barbara, California USA.
1 617 foton på badrum, med öppna hyllor och en hörndusch
3
