2 085 foton på badrum, med öppna hyllor och en öppen dusch
Sortera efter:
Budget
Sortera efter:Populärt i dag
81 - 100 av 2 085 foton
Artikel 1 av 3
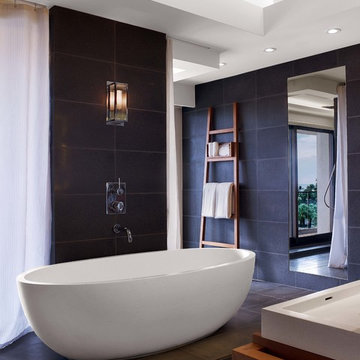
ANdAZ Maui at Wailea Resort's core design aesthetic embraces the beauty and simplicity of the traditional Hawaiian residence, a calm environment utilising materials that co-exist with the surroundings. Each bathroom features beautiful organic wood slat vanities with custom apaiser marble Soka basin and Seascapes freestanding bathtubs with no base. The modern, open plan bathroom design connects guests to the element of water, an integral part of the Polynesian lifestyle.

Foto på ett litet funkis vit en-suite badrum, med öppna hyllor, skåp i ljust trä, ett fristående badkar, en öppen dusch, blå kakel, keramikplattor, blå väggar, terrazzogolv, bänkskiva i kvarts, grått golv och med dusch som är öppen
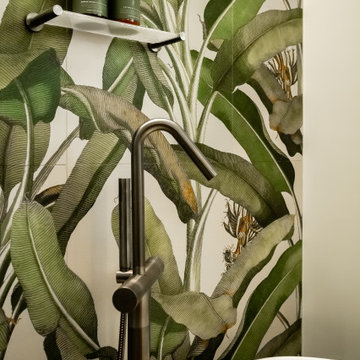
Foto på ett mellanstort funkis svart en-suite badrum, med öppna hyllor, skåp i mellenmörkt trä, ett fristående badkar, en öppen dusch, en toalettstol med hel cisternkåpa, gröna väggar, ett integrerad handfat, grått golv och med dusch som är öppen
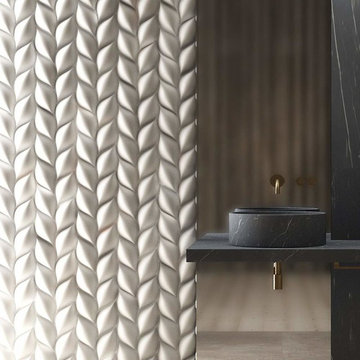
Every stone possess a potential to create a unique pice, it just needs to be formed and led by the natural process. The original material will become precious object. Maestrobath design provides an added value to the products. It enhances the stone material via combination of handcrafted work and mechanical process with the latest technology. Sculpted out of stones native to South East Asia, Bali marble vessel sink will transform any bathroom to a contemporary bathroom. This luxurious black sink can fit in any powder room and give your washroom a serene and clean feel. This circular durable stone sink is easy to install and maintain. Bali is also available in Beige.
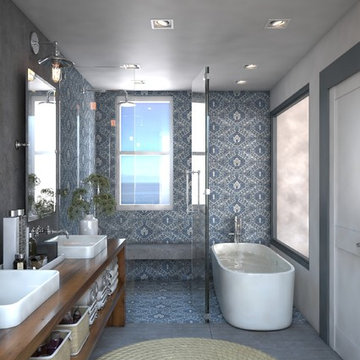
Key Largo Beach Home For Family of Four
Master Bedroom Bathroom with free standing bathtub and glass enclosure shower. Bayview glass window to bedroom. Concrete wall and floor with custom made wood vanity.
Renderings: Interiors by Maite Granda
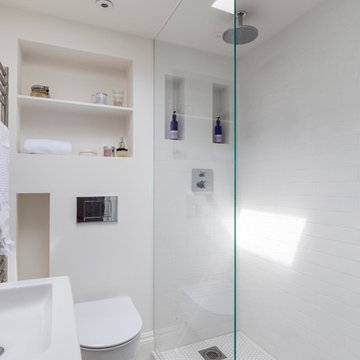
The roof space has been transformed into a Guest Bedroom, Ensuite and storage thanks to a rear dormer.
The Ensuite has a hexagon mosaic tiled floor, with a frameless shower enclosure, niches and a wall hung WC. An openable roof light gives roof access.
Photography by Chris Snook
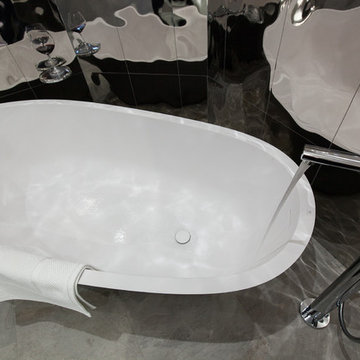
Photo Credit Christi Nielsen
Idéer för mellanstora funkis en-suite badrum, med öppna hyllor, grå skåp, ett fristående badkar, en öppen dusch, grå kakel, flerfärgad kakel, spegel istället för kakel, grå väggar, klinkergolv i keramik, ett integrerad handfat och bänkskiva i akrylsten
Idéer för mellanstora funkis en-suite badrum, med öppna hyllor, grå skåp, ett fristående badkar, en öppen dusch, grå kakel, flerfärgad kakel, spegel istället för kakel, grå väggar, klinkergolv i keramik, ett integrerad handfat och bänkskiva i akrylsten
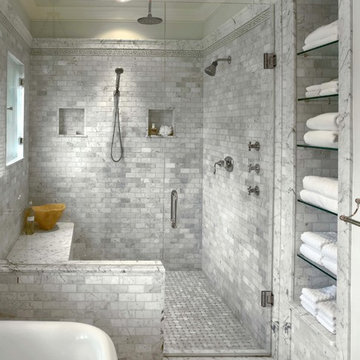
Greg Loflin
Modern inredning av ett mellanstort en-suite badrum, med öppna hyllor, vita skåp, ett fristående badkar, en öppen dusch, en toalettstol med hel cisternkåpa, grå kakel, vit kakel, porslinskakel, grå väggar och klinkergolv i porslin
Modern inredning av ett mellanstort en-suite badrum, med öppna hyllor, vita skåp, ett fristående badkar, en öppen dusch, en toalettstol med hel cisternkåpa, grå kakel, vit kakel, porslinskakel, grå väggar och klinkergolv i porslin
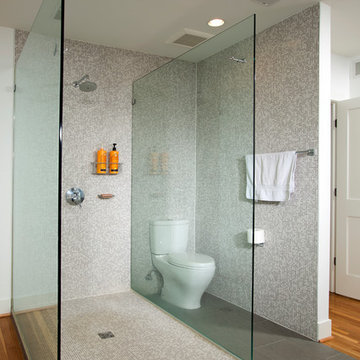
Greg Hadley
Inspiration för ett stort funkis en-suite badrum, med ett undermonterad handfat, öppna hyllor, vita skåp, ett undermonterat badkar, en öppen dusch, brun kakel, mosaik, vita väggar, en toalettstol med separat cisternkåpa, bänkskiva i akrylsten och ljust trägolv
Inspiration för ett stort funkis en-suite badrum, med ett undermonterad handfat, öppna hyllor, vita skåp, ett undermonterat badkar, en öppen dusch, brun kakel, mosaik, vita väggar, en toalettstol med separat cisternkåpa, bänkskiva i akrylsten och ljust trägolv

This Waukesha bathroom remodel was unique because the homeowner needed wheelchair accessibility. We designed a beautiful master bathroom and met the client’s ADA bathroom requirements.
Original Space
The old bathroom layout was not functional or safe. The client could not get in and out of the shower or maneuver around the vanity or toilet. The goal of this project was ADA accessibility.
ADA Bathroom Requirements
All elements of this bathroom and shower were discussed and planned. Every element of this Waukesha master bathroom is designed to meet the unique needs of the client. Designing an ADA bathroom requires thoughtful consideration of showering needs.
Open Floor Plan – A more open floor plan allows for the rotation of the wheelchair. A 5-foot turning radius allows the wheelchair full access to the space.
Doorways – Sliding barn doors open with minimal force. The doorways are 36” to accommodate a wheelchair.
Curbless Shower – To create an ADA shower, we raised the sub floor level in the bedroom. There is a small rise at the bedroom door and the bathroom door. There is a seamless transition to the shower from the bathroom tile floor.
Grab Bars – Decorative grab bars were installed in the shower, next to the toilet and next to the sink (towel bar).
Handheld Showerhead – The handheld Delta Palm Shower slips over the hand for easy showering.
Shower Shelves – The shower storage shelves are minimalistic and function as handhold points.
Non-Slip Surface – Small herringbone ceramic tile on the shower floor prevents slipping.
ADA Vanity – We designed and installed a wheelchair accessible bathroom vanity. It has clearance under the cabinet and insulated pipes.
Lever Faucet – The faucet is offset so the client could reach it easier. We installed a lever operated faucet that is easy to turn on/off.
Integrated Counter/Sink – The solid surface counter and sink is durable and easy to clean.
ADA Toilet – The client requested a bidet toilet with a self opening and closing lid. ADA bathroom requirements for toilets specify a taller height and more clearance.
Heated Floors – WarmlyYours heated floors add comfort to this beautiful space.
Linen Cabinet – A custom linen cabinet stores the homeowners towels and toiletries.
Style
The design of this bathroom is light and airy with neutral tile and simple patterns. The cabinetry matches the existing oak woodwork throughout the home.

Bathroom in home of Emily Wright of Nancybird.
Mosaic wall tiles, wall mounted basin, natural light, beautiful bathroom lighting
Photography by Neil Preito.
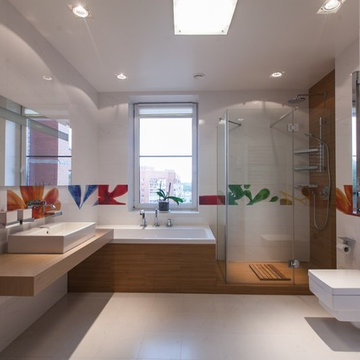
Inspiration för ett stort funkis brun brunt badrum med dusch, med öppna hyllor, skåp i ljust trä, ett undermonterat badkar, en öppen dusch, en vägghängd toalettstol, vit kakel, porslinskakel, vita väggar, klinkergolv i porslin, ett fristående handfat, träbänkskiva, vitt golv och dusch med duschdraperi
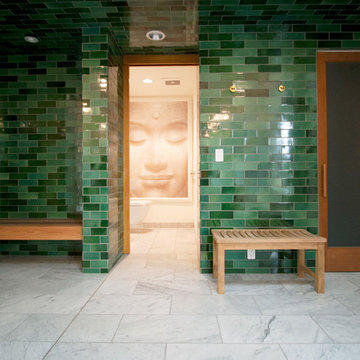
Spa with green Heath tile
Foto på ett stort funkis en-suite badrum, med öppna hyllor, skåp i ljust trä, ett badkar i en alkov, en öppen dusch, svart och vit kakel, marmorkakel, gröna väggar, marmorgolv, ett integrerad handfat och marmorbänkskiva
Foto på ett stort funkis en-suite badrum, med öppna hyllor, skåp i ljust trä, ett badkar i en alkov, en öppen dusch, svart och vit kakel, marmorkakel, gröna väggar, marmorgolv, ett integrerad handfat och marmorbänkskiva
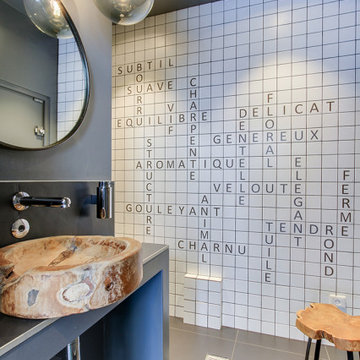
Idéer för att renovera ett mellanstort funkis grå grått badrum med dusch, med öppna hyllor, grå skåp, en öppen dusch, vit kakel, porslinskakel, grå väggar, klinkergolv i porslin, ett fristående handfat, grått golv och med dusch som är öppen
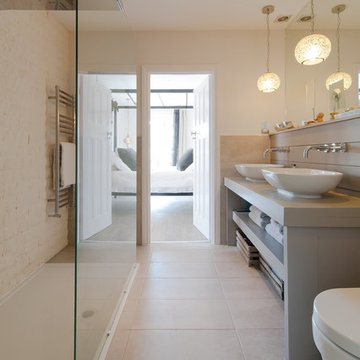
Overview
Extension and complete refurbishment.
The Brief
The existing house had very shallow rooms with a need for more depth throughout the property by extending into the rear garden which is large and south facing. We were to look at extending to the rear and to the end of the property, where we had redundant garden space, to maximise the footprint and yield a series of WOW factor spaces maximising the value of the house.
The brief requested 4 bedrooms plus a luxurious guest space with separate access; large, open plan living spaces with large kitchen/entertaining area, utility and larder; family bathroom space and a high specification ensuite to two bedrooms. In addition, we were to create balconies overlooking a beautiful garden and design a ‘kerb appeal’ frontage facing the sought-after street location.
Buildings of this age lend themselves to use of natural materials like handmade tiles, good quality bricks and external insulation/render systems with timber windows. We specified high quality materials to achieve a highly desirable look which has become a hit on Houzz.
Our Solution
One of our specialisms is the refurbishment and extension of detached 1930’s properties.
Taking the existing small rooms and lack of relationship to a large garden we added a double height rear extension to both ends of the plan and a new garage annex with guest suite.
We wanted to create a view of, and route to the garden from the front door and a series of living spaces to meet our client’s needs. The front of the building needed a fresh approach to the ordinary palette of materials and we re-glazed throughout working closely with a great build team.
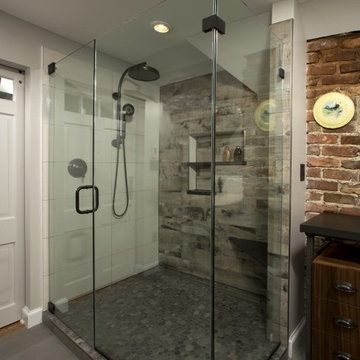
Four Brothers LLC
Inredning av ett industriellt stort en-suite badrum, med skåp i mörkt trä, bänkskiva i akrylsten, en öppen dusch, grå kakel, porslinskakel, grå väggar, klinkergolv i porslin, öppna hyllor, en toalettstol med separat cisternkåpa, ett avlångt handfat, grått golv och dusch med gångjärnsdörr
Inredning av ett industriellt stort en-suite badrum, med skåp i mörkt trä, bänkskiva i akrylsten, en öppen dusch, grå kakel, porslinskakel, grå väggar, klinkergolv i porslin, öppna hyllor, en toalettstol med separat cisternkåpa, ett avlångt handfat, grått golv och dusch med gångjärnsdörr

Inspiration för mellanstora industriella grått badrum med dusch, med öppna hyllor, skåp i mellenmörkt trä, en öppen dusch, en toalettstol med separat cisternkåpa, gula väggar, ett undermonterad handfat, ett platsbyggt badkar, betonggolv, bänkskiva i rostfritt stål, med dusch som är öppen, porslinskakel och brunt golv
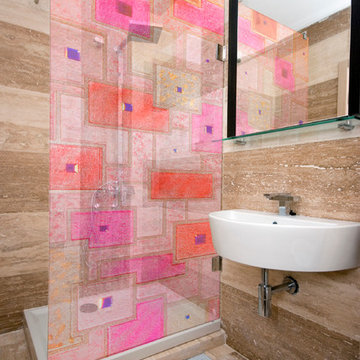
This custom shower glass partition is a perfect way to decorate your bathroom and bring contemporary flavor to the environment! Made from 1/2" thick tempered glass, can be laminated for safety. The exterior side of the shower is carved and painted, the side that is exposed to the water remains smooth

Bronze Green family bathroom with dark rusty red slipper bath, marble herringbone tiles, cast iron fireplace, oak vanity sink, walk-in shower and bronze green tiles, vintage lighting and a lot of art and antiques objects!
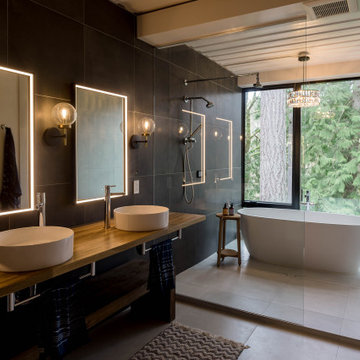
Luxury bathroom with soaking tub, vessel sinks, and electric mirrors.
Bild på ett stort industriellt en-suite badrum, med öppna hyllor, ett fristående badkar, en öppen dusch, svart kakel, svarta väggar, klinkergolv i keramik, ett fristående handfat, träbänkskiva, grått golv och med dusch som är öppen
Bild på ett stort industriellt en-suite badrum, med öppna hyllor, ett fristående badkar, en öppen dusch, svart kakel, svarta väggar, klinkergolv i keramik, ett fristående handfat, träbänkskiva, grått golv och med dusch som är öppen
2 085 foton på badrum, med öppna hyllor och en öppen dusch
5
