3 638 foton på badrum, med öppna hyllor och en toalettstol med separat cisternkåpa
Sortera efter:
Budget
Sortera efter:Populärt i dag
241 - 260 av 3 638 foton
Artikel 1 av 3
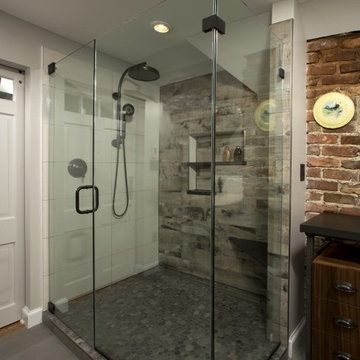
Four Brothers LLC
Inredning av ett industriellt stort en-suite badrum, med skåp i mörkt trä, bänkskiva i akrylsten, en öppen dusch, grå kakel, porslinskakel, grå väggar, klinkergolv i porslin, öppna hyllor, en toalettstol med separat cisternkåpa, ett avlångt handfat, grått golv och dusch med gångjärnsdörr
Inredning av ett industriellt stort en-suite badrum, med skåp i mörkt trä, bänkskiva i akrylsten, en öppen dusch, grå kakel, porslinskakel, grå väggar, klinkergolv i porslin, öppna hyllor, en toalettstol med separat cisternkåpa, ett avlångt handfat, grått golv och dusch med gångjärnsdörr
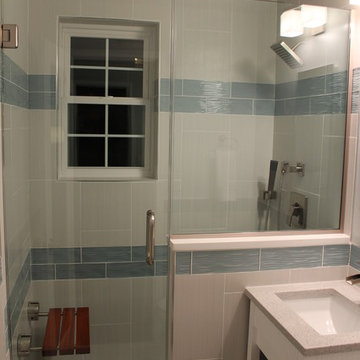
Bathroom is the place where we get clean, but before all that bathroom itself need to look clean as its shown in here.. Color management is very crucial on that cases.
SCW Kitchen and Bath , SDW Design Center
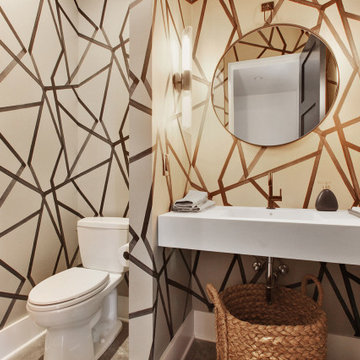
Idéer för funkis vitt toaletter, med öppna hyllor, en toalettstol med separat cisternkåpa, flerfärgade väggar och ett integrerad handfat
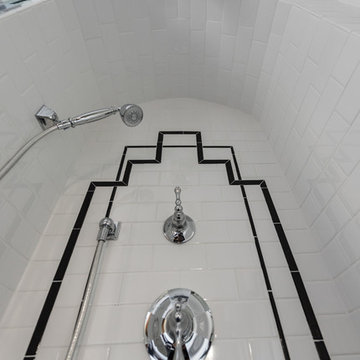
Idéer för att renovera ett stort vintage svart svart en-suite badrum, med öppna hyllor, ett fristående badkar, en hörndusch, en toalettstol med separat cisternkåpa, svart och vit kakel, keramikplattor, grå väggar, klinkergolv i porslin, ett konsol handfat, svart golv och dusch med gångjärnsdörr

Every inch counts in a dc rowhome, so we moved the powder room from where the kitchen island is to the right side of the kitchen. It opened up the space perfectly and still gave the homeowners the function of a powder room. And the lovely exposed brick... swoon.
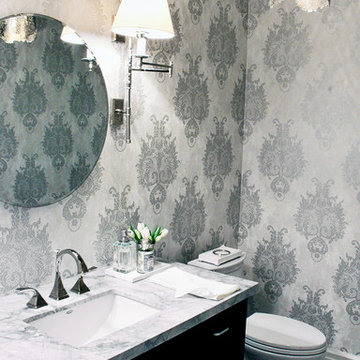
Bild på ett mellanstort vintage toalett, med öppna hyllor, svarta skåp, en toalettstol med separat cisternkåpa, grå väggar, klinkergolv i porslin, ett undermonterad handfat, marmorbänkskiva och grått golv

Inspiration för mellanstora industriella grått badrum med dusch, med öppna hyllor, skåp i mellenmörkt trä, en öppen dusch, en toalettstol med separat cisternkåpa, gula väggar, ett undermonterad handfat, ett platsbyggt badkar, betonggolv, bänkskiva i rostfritt stål, med dusch som är öppen, porslinskakel och brunt golv
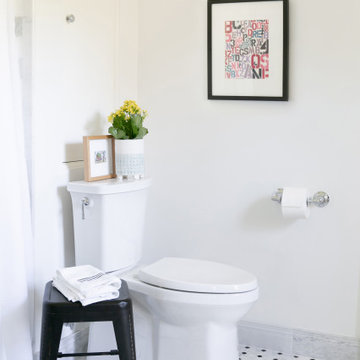
Photography by Meghan Mehan Photography
Exempel på ett litet klassiskt vit vitt badrum för barn, med öppna hyllor, svarta skåp, ett badkar i en alkov, en dusch/badkar-kombination, en toalettstol med separat cisternkåpa, vit kakel, marmorkakel, vita väggar, marmorgolv, ett avlångt handfat och dusch med duschdraperi
Exempel på ett litet klassiskt vit vitt badrum för barn, med öppna hyllor, svarta skåp, ett badkar i en alkov, en dusch/badkar-kombination, en toalettstol med separat cisternkåpa, vit kakel, marmorkakel, vita väggar, marmorgolv, ett avlångt handfat och dusch med duschdraperi
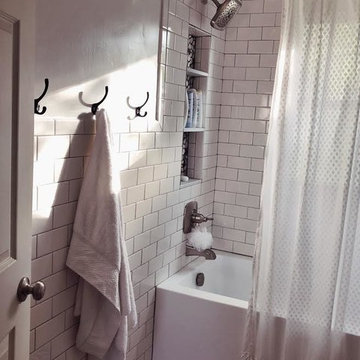
Compact bathroom with neutral colors. White ceramic tile walls and alcove shower/tub combination. Unique features include wood open shelving for decorative pieces, black and white patterned tile floors and a white pedestal sink.
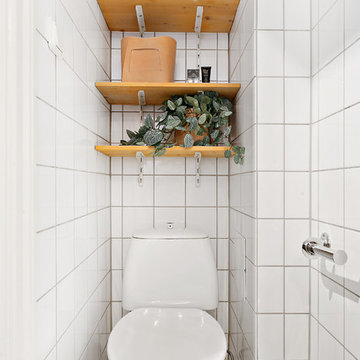
Fotograf: Daniel Valstad, esoft systems
Idéer för att renovera ett litet nordiskt badrum, med öppna hyllor, skåp i mellenmörkt trä, en toalettstol med separat cisternkåpa, vita väggar och keramikplattor
Idéer för att renovera ett litet nordiskt badrum, med öppna hyllor, skåp i mellenmörkt trä, en toalettstol med separat cisternkåpa, vita väggar och keramikplattor
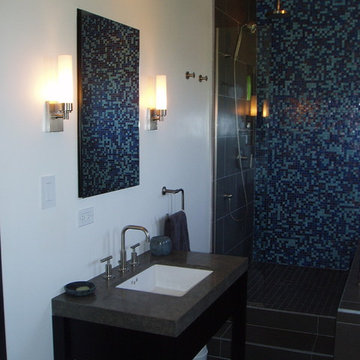
View the Complete Project from Start to Finish Hyde Park Chicago Bathroom
Exempel på ett stort modernt en-suite badrum, med ett undermonterad handfat, bänkskiva i betong, en dusch/badkar-kombination, en toalettstol med separat cisternkåpa, keramikplattor, öppna hyllor, svarta skåp, blå kakel, vita väggar, klinkergolv i porslin, grått golv, ett undermonterat badkar och med dusch som är öppen
Exempel på ett stort modernt en-suite badrum, med ett undermonterad handfat, bänkskiva i betong, en dusch/badkar-kombination, en toalettstol med separat cisternkåpa, keramikplattor, öppna hyllor, svarta skåp, blå kakel, vita väggar, klinkergolv i porslin, grått golv, ett undermonterat badkar och med dusch som är öppen
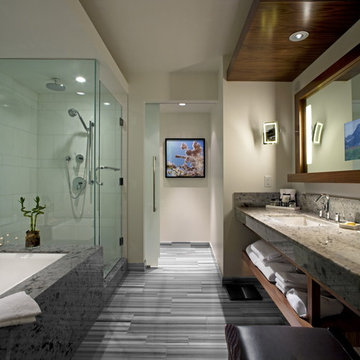
Idéer för ett stort modernt en-suite badrum, med öppna hyllor, skåp i mörkt trä, ett undermonterat badkar, en hörndusch, vit kakel, en toalettstol med separat cisternkåpa, porslinskakel, vita väggar, ett undermonterad handfat och granitbänkskiva
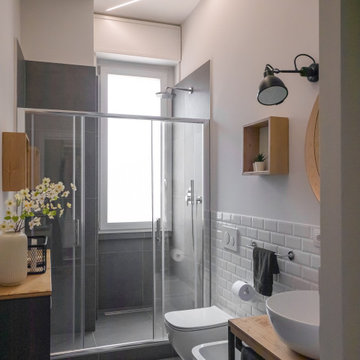
Liadesign
Exempel på ett mellanstort industriellt badrum med dusch, med öppna hyllor, skåp i ljust trä, en dusch i en alkov, en toalettstol med separat cisternkåpa, vit kakel, porslinskakel, grå väggar, klinkergolv i porslin, ett fristående handfat, träbänkskiva, grått golv och dusch med skjutdörr
Exempel på ett mellanstort industriellt badrum med dusch, med öppna hyllor, skåp i ljust trä, en dusch i en alkov, en toalettstol med separat cisternkåpa, vit kakel, porslinskakel, grå väggar, klinkergolv i porslin, ett fristående handfat, träbänkskiva, grått golv och dusch med skjutdörr
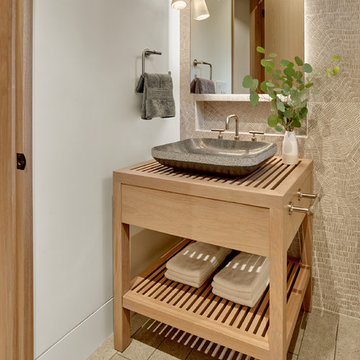
Cesar Rubio
Inspiration för mellanstora minimalistiska badrum, med öppna hyllor, en toalettstol med separat cisternkåpa, flerfärgad kakel, porslinskakel, vita väggar, klinkergolv i porslin, ett fristående handfat, träbänkskiva och grått golv
Inspiration för mellanstora minimalistiska badrum, med öppna hyllor, en toalettstol med separat cisternkåpa, flerfärgad kakel, porslinskakel, vita väggar, klinkergolv i porslin, ett fristående handfat, träbänkskiva och grått golv
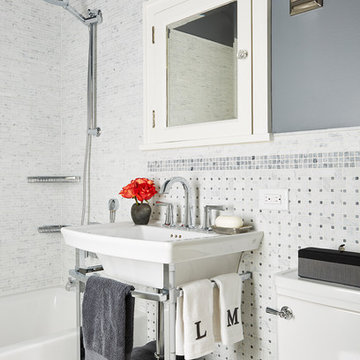
Our Minneapolis homeowners love their 1928 home, which is why they chose to continue making it their own into their new stage of retirement and to fit their new lifestyle.. With the new journey ahead they desired to update their home to fit their lifestyle.
In this particular room, it was important for our homeowners to update their upper level guest bathroom to imitate and incorporate classic tiles that could be found in a bathroom built during the homes original era. Italian Carrera tiles combined with gray toned one-inch tiles create contrast beside the Benjanmin Moore's Rock Gray color distributed on the walls. The simple and classic look of a DXV Wyatt console sink adds a fashionable feel to this space, as well as immediate shelving below.
Interiors by Brown Cow Design. Photography by Alyssa Lee Photography.
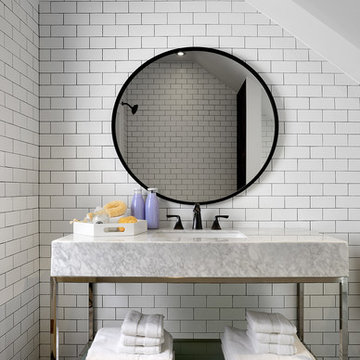
Idéer för ett mellanstort klassiskt en-suite badrum, med öppna hyllor, ett badkar i en alkov, en dusch/badkar-kombination, en toalettstol med separat cisternkåpa, grå kakel, vit kakel, porslinskakel, vita väggar, ett undermonterad handfat, marmorbänkskiva och med dusch som är öppen
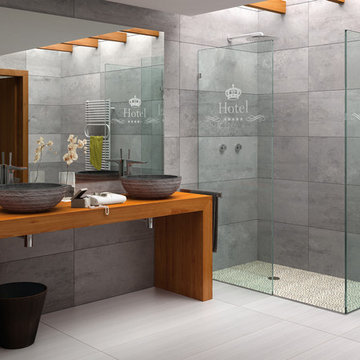
Every stone contains the potential to create a unique piece, it just needs to be formed and led by the natural process. The original material will become precious object.
Maestrobath design provides an added value to the products. It enhances the stone material via combination of handcrafted work and mechanical process with the latest technology.
The marble utilized to produce our pieces is the metamorphic stone, which is a natural combination of sediment submitted to the high pressure and temperature. Produced Marble is used in designing and creating master pieces.
Puket contemporary vessel sink is master pieces of art and will give a luxury and elegant vibe to any powder room or whashroom. This durable circular marble bathroom sink is easy to install and maintain.
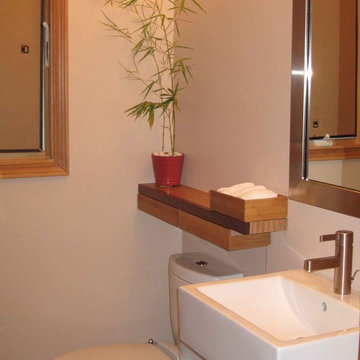
A small powder room focuses on sustainability. Dual flush toilet and low-flow faucet help conserve water. The counter and shelves are made from left-over cabinetry grade plywood. A square semi-recessed sink saves space
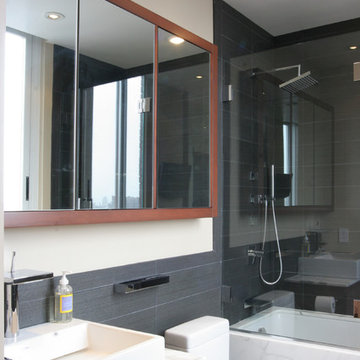
Inspiration för ett litet funkis en-suite badrum, med öppna hyllor, skåp i mellenmörkt trä, ett undermonterat badkar, en dusch/badkar-kombination, en toalettstol med separat cisternkåpa, grå kakel, porslinskakel, vita väggar, klinkergolv i porslin, ett fristående handfat och bänkskiva i kvarts

Partial gut and redesign of the Kitchen and Dining Room, including a floor plan modification of the Kitchen. Bespoke kitchen cabinetry design and custom modifications to existing cabinetry. Metal range hood design, along with furniture, wallpaper, and lighting updates throughout the first floor. Complete powder bathroom redesign including sink, plumbing, lighting, wallpaper, and accessories.
When our clients agreed to the navy and brass range hood we knew this kitchen would be a showstopper. There’s no underestimated what an unexpected punch of color can achieve.
3 638 foton på badrum, med öppna hyllor och en toalettstol med separat cisternkåpa
13
