1 581 foton på badrum, med öppna hyllor och ett integrerad handfat
Sortera efter:
Budget
Sortera efter:Populärt i dag
141 - 160 av 1 581 foton
Artikel 1 av 3
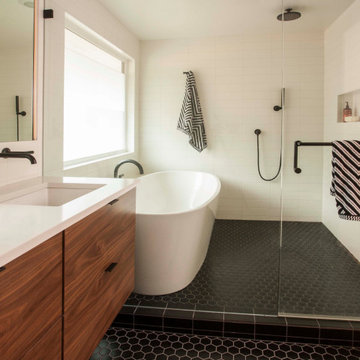
The master bathroom has a freestanding tub in a wet room shower. Black hexagonal floor tiles give a geometric pattern to the space. Frosted glass provides a modern touch of privacy.
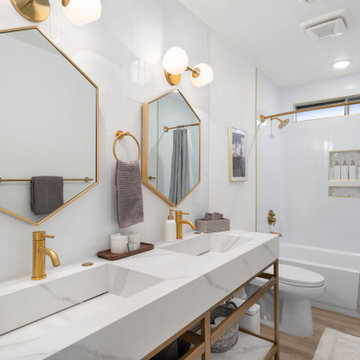
This bathroom was a nightmare with a large built in closet taking up valuable space, toilet on the opposite wall, and old outdated fixtures. It's now a light and bright space that is welcoming to guests.
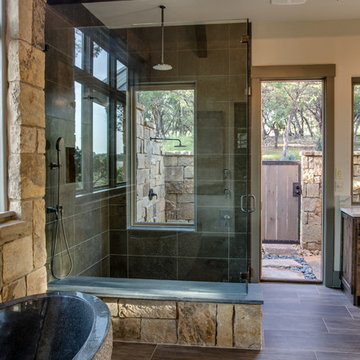
Bild på ett rustikt badrum med dusch, med öppna hyllor, skåp i mellenmörkt trä, ett fristående badkar, en dusch i en alkov, en toalettstol med hel cisternkåpa, beige väggar, mellanmörkt trägolv, ett integrerad handfat och träbänkskiva
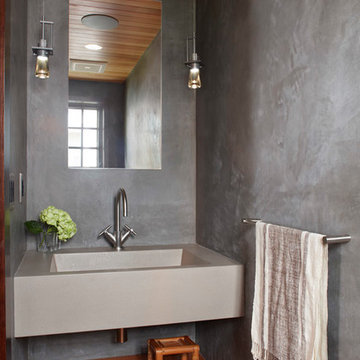
Photo credit: Muffy Kibbey
Inspiration för klassiska toaletter, med öppna hyllor, skåp i mellenmörkt trä, grå väggar och ett integrerad handfat
Inspiration för klassiska toaletter, med öppna hyllor, skåp i mellenmörkt trä, grå väggar och ett integrerad handfat
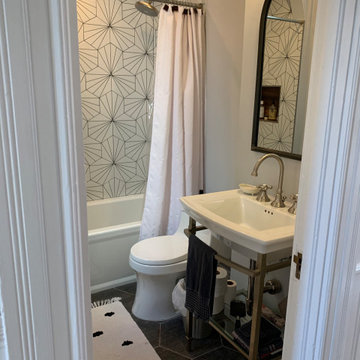
Dodecagon bathroom tiles with drop-in tub. Custom free standing vanity. Hexagonal floor tile with smooth textured walls.
Idéer för små retro vitt en-suite badrum, med öppna hyllor, ett platsbyggt badkar, en dusch/badkar-kombination, en toalettstol med hel cisternkåpa, svart och vit kakel, keramikplattor, grå väggar, klinkergolv i keramik, ett integrerad handfat, svart golv och dusch med duschdraperi
Idéer för små retro vitt en-suite badrum, med öppna hyllor, ett platsbyggt badkar, en dusch/badkar-kombination, en toalettstol med hel cisternkåpa, svart och vit kakel, keramikplattor, grå väggar, klinkergolv i keramik, ett integrerad handfat, svart golv och dusch med duschdraperi
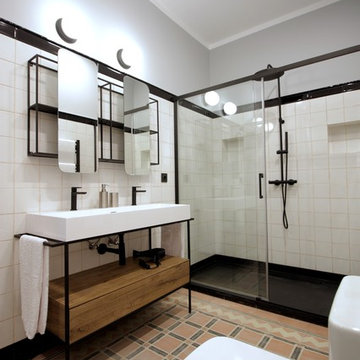
Foto på ett vintage vit badrum, med öppna hyllor, skåp i mellenmörkt trä, en kantlös dusch, ett integrerad handfat, dusch med skjutdörr, vit kakel och grå väggar
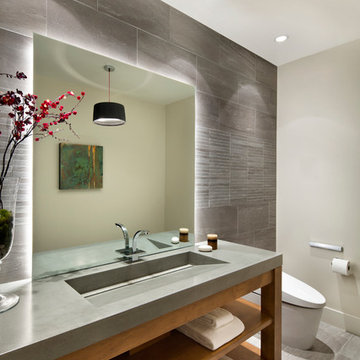
Bernard Andre
Inspiration för ett stort funkis badrum, med öppna hyllor, en toalettstol med hel cisternkåpa, grå kakel, grå väggar, ett integrerad handfat och bänkskiva i betong
Inspiration för ett stort funkis badrum, med öppna hyllor, en toalettstol med hel cisternkåpa, grå kakel, grå väggar, ett integrerad handfat och bänkskiva i betong

This Waukesha bathroom remodel was unique because the homeowner needed wheelchair accessibility. We designed a beautiful master bathroom and met the client’s ADA bathroom requirements.
Original Space
The old bathroom layout was not functional or safe. The client could not get in and out of the shower or maneuver around the vanity or toilet. The goal of this project was ADA accessibility.
ADA Bathroom Requirements
All elements of this bathroom and shower were discussed and planned. Every element of this Waukesha master bathroom is designed to meet the unique needs of the client. Designing an ADA bathroom requires thoughtful consideration of showering needs.
Open Floor Plan – A more open floor plan allows for the rotation of the wheelchair. A 5-foot turning radius allows the wheelchair full access to the space.
Doorways – Sliding barn doors open with minimal force. The doorways are 36” to accommodate a wheelchair.
Curbless Shower – To create an ADA shower, we raised the sub floor level in the bedroom. There is a small rise at the bedroom door and the bathroom door. There is a seamless transition to the shower from the bathroom tile floor.
Grab Bars – Decorative grab bars were installed in the shower, next to the toilet and next to the sink (towel bar).
Handheld Showerhead – The handheld Delta Palm Shower slips over the hand for easy showering.
Shower Shelves – The shower storage shelves are minimalistic and function as handhold points.
Non-Slip Surface – Small herringbone ceramic tile on the shower floor prevents slipping.
ADA Vanity – We designed and installed a wheelchair accessible bathroom vanity. It has clearance under the cabinet and insulated pipes.
Lever Faucet – The faucet is offset so the client could reach it easier. We installed a lever operated faucet that is easy to turn on/off.
Integrated Counter/Sink – The solid surface counter and sink is durable and easy to clean.
ADA Toilet – The client requested a bidet toilet with a self opening and closing lid. ADA bathroom requirements for toilets specify a taller height and more clearance.
Heated Floors – WarmlyYours heated floors add comfort to this beautiful space.
Linen Cabinet – A custom linen cabinet stores the homeowners towels and toiletries.
Style
The design of this bathroom is light and airy with neutral tile and simple patterns. The cabinetry matches the existing oak woodwork throughout the home.

Le projet Dominique est le résultat de recherches et de travaux de plusieurs mois. Ce magnifique appartement haussmannien saura vous inspirer si vous êtes à la recherche d’inspiration raffinée et originale.
Ici les luminaires sont des objets de décoration à part entière. Tantôt ils prennent la forme de nuage dans la chambre des enfants, de délicates bulles chez les parents ou d’auréoles planantes dans les salons.
La cuisine, majestueuse, épouse totalement le mur en longueur. Il s’agit d’une création unique signée eggersmann by Paul & Benjamin. Pièce très importante pour la famille, elle a été pensée tant pour leur permettre de se retrouver que pour accueillir des invitations officielles.
La salle de bain parentale est une oeuvre d’art. On y retrouve une douche italienne minimaliste en pierre. Le bois permet de donner à la pièce un côté chic sans être trop ostentatoire. Il s’agit du même bois utilisé pour la construction des bateaux : solide, noble et surtout imperméable.
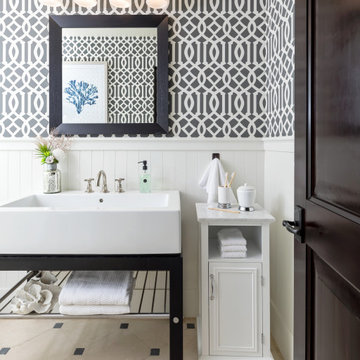
Idéer för ett mellanstort medelhavsstil toalett, med öppna hyllor, flerfärgade väggar, klinkergolv i porslin, ett integrerad handfat och beiget golv
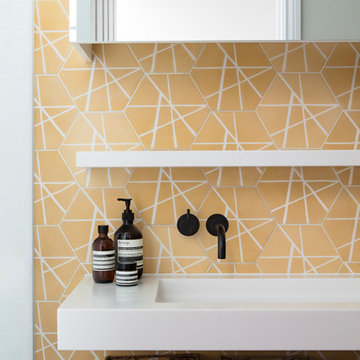
Inspiration för mellanstora moderna grått badrum med dusch, med öppna hyllor, vita skåp, gul kakel, keramikplattor, gula väggar, ett integrerad handfat, bänkskiva i kvartsit och beiget golv
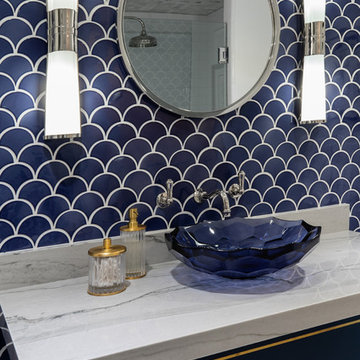
Idéer för att renovera ett litet funkis vit vitt badrum med dusch, med öppna hyllor, blå skåp, en dusch i en alkov, vit kakel, keramikplattor, marmorgolv, ett integrerad handfat, marmorbänkskiva, svart golv och dusch med gångjärnsdörr

This gorgeous home renovation was a fun project to work on. The goal for the whole-house remodel was to infuse the home with a fresh new perspective while hinting at the traditional Mediterranean flare. We also wanted to balance the new and the old and help feature the customer’s existing character pieces. Let's begin with the custom front door, which is made with heavy distressing and a custom stain, along with glass and wrought iron hardware. The exterior sconces, dark light compliant, are rubbed bronze Hinkley with clear seedy glass and etched opal interior.
Moving on to the dining room, porcelain tile made to look like wood was installed throughout the main level. The dining room floor features a herringbone pattern inlay to define the space and add a custom touch. A reclaimed wood beam with a custom stain and oil-rubbed bronze chandelier creates a cozy and warm atmosphere.
In the kitchen, a hammered copper hood and matching undermount sink are the stars of the show. The tile backsplash is hand-painted and customized with a rustic texture, adding to the charm and character of this beautiful kitchen.
The powder room features a copper and steel vanity and a matching hammered copper framed mirror. A porcelain tile backsplash adds texture and uniqueness.
Lastly, a brick-backed hanging gas fireplace with a custom reclaimed wood mantle is the perfect finishing touch to this spectacular whole house remodel. It is a stunning transformation that truly showcases the artistry of our design and construction teams.
Project by Douglah Designs. Their Lafayette-based design-build studio serves San Francisco's East Bay areas, including Orinda, Moraga, Walnut Creek, Danville, Alamo Oaks, Diablo, Dublin, Pleasanton, Berkeley, Oakland, and Piedmont.
For more about Douglah Designs, click here: http://douglahdesigns.com/
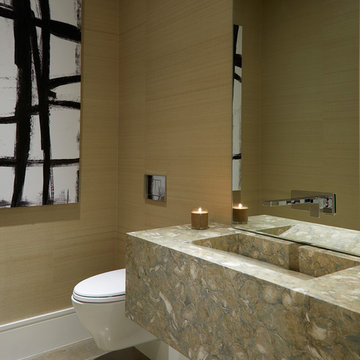
Daniel Newcomb photography, the decorators unlimited interiors.
Idéer för små funkis flerfärgat badrum med dusch, med öppna hyllor, en vägghängd toalettstol, bruna väggar, betonggolv, ett integrerad handfat, bänkskiva i kalksten och flerfärgat golv
Idéer för små funkis flerfärgat badrum med dusch, med öppna hyllor, en vägghängd toalettstol, bruna väggar, betonggolv, ett integrerad handfat, bänkskiva i kalksten och flerfärgat golv
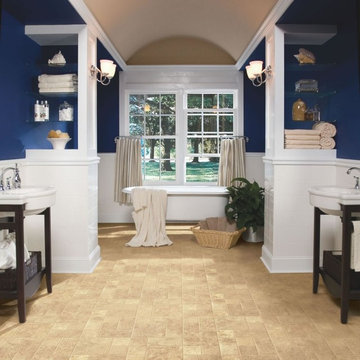
Today’s resilient vinyl flooring offers the look of ceramic tile and hardwood floors with less expense and hassle.
Resilient vinyl tile and plank flooring is a heavy duty vinyl floor made of solid moisture resistant PVC or virgin vinyl. It ranges in thickness from 2 mm to 9 mm and above. As with most flooring, the thicker it is, the more it costs and the more durable it will be. In addition, a thicker vinyl floor reduces the chances of imperfections in the subfloor showing through.
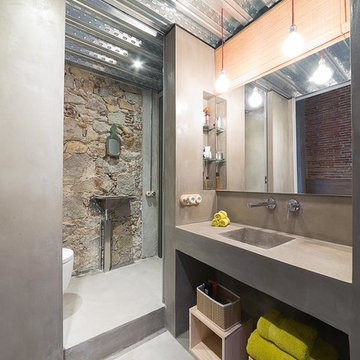
David Benito Cortázar
Industriell inredning av ett mellanstort badrum med dusch, med öppna hyllor, en kantlös dusch, betonggolv och ett integrerad handfat
Industriell inredning av ett mellanstort badrum med dusch, med öppna hyllor, en kantlös dusch, betonggolv och ett integrerad handfat
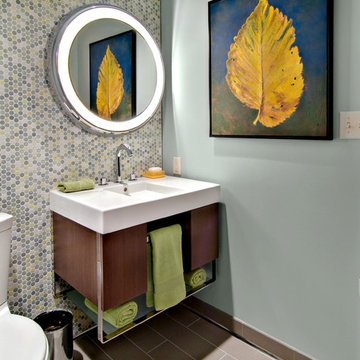
Architecture & Interior Design: David Heide Design Studio –
Exempel på ett 60 tals toalett, med ett integrerad handfat, öppna hyllor, flerfärgad kakel, mosaik och en toalettstol med separat cisternkåpa
Exempel på ett 60 tals toalett, med ett integrerad handfat, öppna hyllor, flerfärgad kakel, mosaik och en toalettstol med separat cisternkåpa
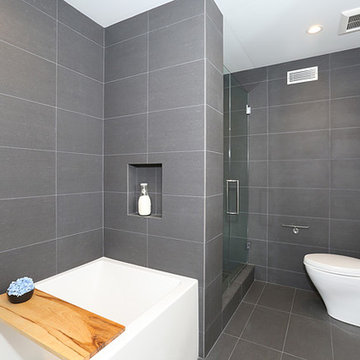
VIP Photography
Idéer för att renovera ett funkis badrum för barn, med ett integrerad handfat, öppna hyllor, träbänkskiva, ett badkar i en alkov, en dusch i en alkov, en toalettstol med separat cisternkåpa, vit kakel, stenkakel och klinkergolv i porslin
Idéer för att renovera ett funkis badrum för barn, med ett integrerad handfat, öppna hyllor, träbänkskiva, ett badkar i en alkov, en dusch i en alkov, en toalettstol med separat cisternkåpa, vit kakel, stenkakel och klinkergolv i porslin
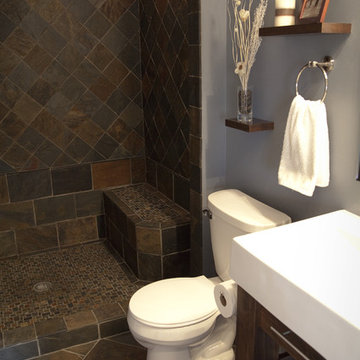
Inspiration för ett mellanstort funkis en-suite badrum, med öppna hyllor, skåp i mörkt trä, en dusch i en alkov, en toalettstol med separat cisternkåpa, grå väggar, skiffergolv, ett integrerad handfat, bänkskiva i akrylsten, flerfärgat golv och med dusch som är öppen

Inspiration för ett stort funkis toalett, med öppna hyllor, vita skåp, en toalettstol med separat cisternkåpa, grå kakel, keramikplattor, vita väggar, klinkergolv i keramik, ett integrerad handfat och grått golv
1 581 foton på badrum, med öppna hyllor och ett integrerad handfat
8
