1 142 foton på badrum, med öppna hyllor och ett konsol handfat
Sortera efter:
Budget
Sortera efter:Populärt i dag
61 - 80 av 1 142 foton
Artikel 1 av 3
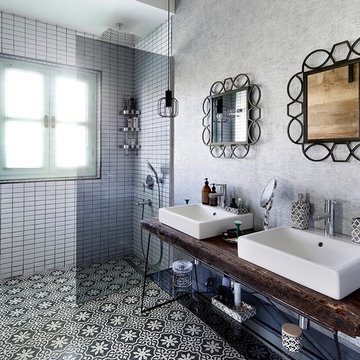
Kadir Asnaz
Inspiration för ett medelhavsstil en-suite badrum, med en öppen dusch, en toalettstol med hel cisternkåpa, svart och vit kakel, keramikplattor, grå väggar, ett konsol handfat, träbänkskiva, öppna hyllor och med dusch som är öppen
Inspiration för ett medelhavsstil en-suite badrum, med en öppen dusch, en toalettstol med hel cisternkåpa, svart och vit kakel, keramikplattor, grå väggar, ett konsol handfat, träbänkskiva, öppna hyllor och med dusch som är öppen

The small en-suite bathroom was totally refurbished and now has a warm look and feel
Inredning av ett modernt litet brun brunt en-suite badrum, med öppna hyllor, bruna skåp, en hörndusch, en toalettstol med hel cisternkåpa, grön kakel, porslinskakel, grå väggar, klinkergolv i keramik, ett konsol handfat, träbänkskiva, grått golv och dusch med gångjärnsdörr
Inredning av ett modernt litet brun brunt en-suite badrum, med öppna hyllor, bruna skåp, en hörndusch, en toalettstol med hel cisternkåpa, grön kakel, porslinskakel, grå väggar, klinkergolv i keramik, ett konsol handfat, träbänkskiva, grått golv och dusch med gångjärnsdörr
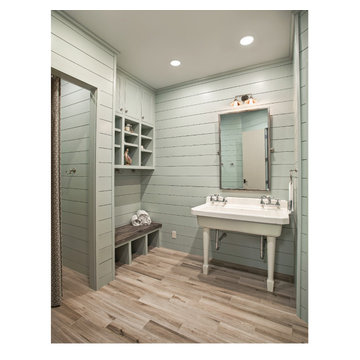
Pool bath clad in painted ship-lap siding with separate water closet, changing space, and storage room for cushions & pool floats.
Bild på ett mellanstort vintage vit vitt badrum med dusch, med öppna hyllor, vita skåp, en toalettstol med separat cisternkåpa, blå väggar, klinkergolv i porslin, ett konsol handfat och brunt golv
Bild på ett mellanstort vintage vit vitt badrum med dusch, med öppna hyllor, vita skåp, en toalettstol med separat cisternkåpa, blå väggar, klinkergolv i porslin, ett konsol handfat och brunt golv
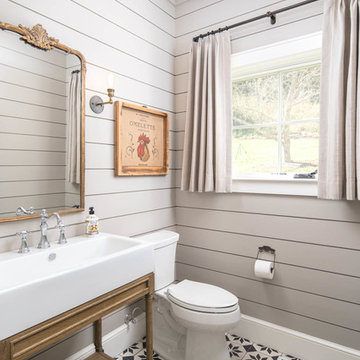
Exempel på ett lantligt toalett, med öppna hyllor, skåp i mellenmörkt trä, en toalettstol med hel cisternkåpa, grå väggar, ett konsol handfat och flerfärgat golv
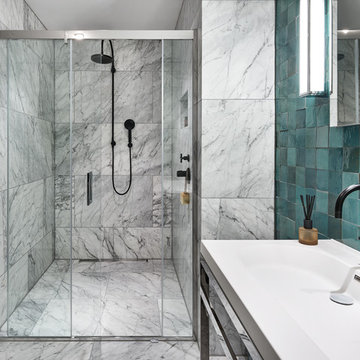
The oversize Master bathroom is covered in statuary marble except for the feature wall in a striking teal zelliges tile. The black Dornbracht taps add edge and the polished stainless vanity console tightens up the looseness of the tiles.
Nick Rochowski photography

Perched in the foothills of Edna Valley, this single family residence was designed to fulfill the clients’ desire for seamless indoor-outdoor living. Much of the program and architectural forms were driven by the picturesque views of Edna Valley vineyards, visible from every room in the house. Ample amounts of glazing brighten the interior of the home, while framing the classic Central California landscape. Large pocketing sliding doors disappear when open, to effortlessly blend the main interior living spaces with the outdoor patios. The stone spine wall runs from the exterior through the home, housing two different fireplaces that can be enjoyed indoors and out.
Because the clients work from home, the plan was outfitted with two offices that provide bright and calm work spaces separate from the main living area. The interior of the home features a floating glass stair, a glass entry tower and two master decks outfitted with a hot tub and outdoor shower. Through working closely with the landscape architect, this rather contemporary home blends into the site to maximize the beauty of the surrounding rural area.

Industriell inredning av ett mellanstort badrum med dusch, med öppna hyllor, gula skåp, en dusch i en alkov, en toalettstol med separat cisternkåpa, grå kakel, vit kakel, tunnelbanekakel, gröna väggar, klinkergolv i keramik och ett konsol handfat
Bel Air Photography
This bathroom's shell was outfit by the brilliant Kelly Wearstler. She installed that penny tile and black subway, the mirror and the vanities. We added the floor treatment decor (toilet, furnishings, towel bars, art) working with the great bones her work provided.
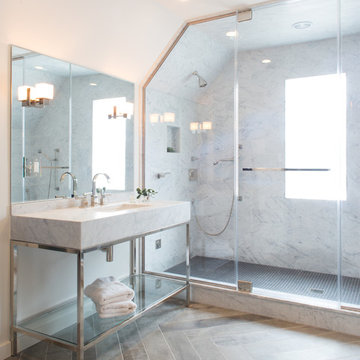
Meredith Heuer
Idéer för att renovera ett stort vintage en-suite badrum, med ett konsol handfat, öppna hyllor, vita skåp, marmorbänkskiva, ett fristående badkar, en dubbeldusch, grå kakel, marmorkakel, vita väggar, mellanmörkt trägolv, brunt golv och dusch med gångjärnsdörr
Idéer för att renovera ett stort vintage en-suite badrum, med ett konsol handfat, öppna hyllor, vita skåp, marmorbänkskiva, ett fristående badkar, en dubbeldusch, grå kakel, marmorkakel, vita väggar, mellanmörkt trägolv, brunt golv och dusch med gångjärnsdörr
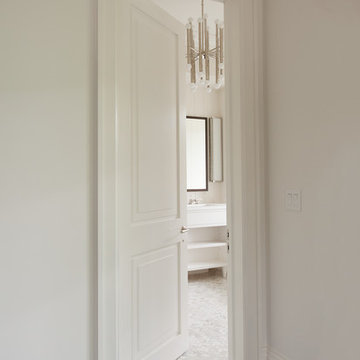
Upstate Door makes hand-crafted custom, semi-custom and standard interior and exterior doors from a full array of wood species and MDF materials.
White single 1-panel over 1-panel door.
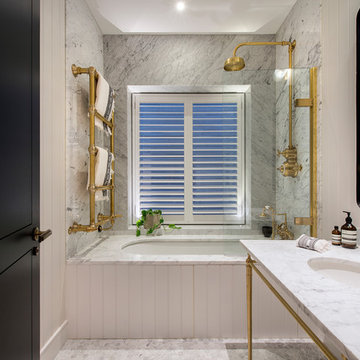
This open plan property in Kensington studios hosted an impressive double height living room, open staircase and glass partitions. The lighting design needed to draw the eye through the space and work from lots of different viewing angles
Photo by Tom St Aubyn

La salle de bain a été totalement rénovée, elle se pare d'un carrelage puzzle graphique de chez Mutina et d'un plan vasque en pierre blanche illuminé par l'inox brossé. Une étagère en chêne massif vient s'aligner en dessous du plan vasque. La crédence en inox brossé a été découpée sur mesure.
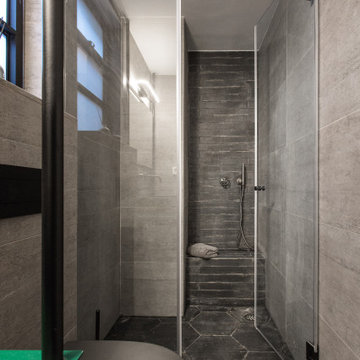
A custom made ceiling mounted vanity made out of water pipes and metal surface
Idéer för små industriella grönt badrum med dusch, med öppna hyllor, gröna skåp, en kantlös dusch, en vägghängd toalettstol, grå kakel, porslinskakel, grå väggar, klinkergolv i porslin, ett konsol handfat, bänkskiva i rostfritt stål, svart golv och dusch med gångjärnsdörr
Idéer för små industriella grönt badrum med dusch, med öppna hyllor, gröna skåp, en kantlös dusch, en vägghängd toalettstol, grå kakel, porslinskakel, grå väggar, klinkergolv i porslin, ett konsol handfat, bänkskiva i rostfritt stål, svart golv och dusch med gångjärnsdörr
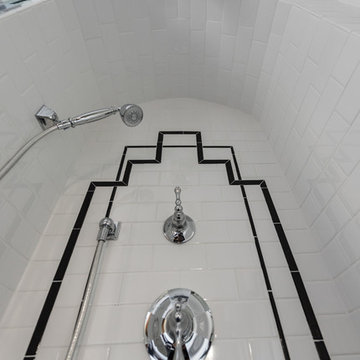
Idéer för att renovera ett stort vintage svart svart en-suite badrum, med öppna hyllor, ett fristående badkar, en hörndusch, en toalettstol med separat cisternkåpa, svart och vit kakel, keramikplattor, grå väggar, klinkergolv i porslin, ett konsol handfat, svart golv och dusch med gångjärnsdörr
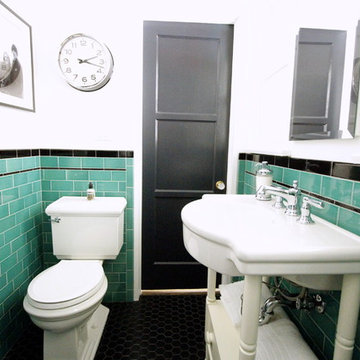
This vintage style bathroom was inspired by it's 1930's art deco roots. The goal was to recreate a space that felt like it was original. With lighting from Rejuvenation, tile from B&W tile and Kohler fixtures, this is a small bathroom that packs a design punch. Interior Designer- Marilynn Taylor Interiors, Contractor- Allison Allain, Plumb Crazy Contracting.

Stunning succulent wallpaper from Mind the Gap
Exempel på ett litet eklektiskt badrum för barn, med öppna hyllor, skåp i slitet trä, ett platsbyggt badkar, en dusch/badkar-kombination, grön kakel, porslinskakel, klinkergolv i porslin, ett konsol handfat, träbänkskiva, svart golv och dusch med duschdraperi
Exempel på ett litet eklektiskt badrum för barn, med öppna hyllor, skåp i slitet trä, ett platsbyggt badkar, en dusch/badkar-kombination, grön kakel, porslinskakel, klinkergolv i porslin, ett konsol handfat, träbänkskiva, svart golv och dusch med duschdraperi
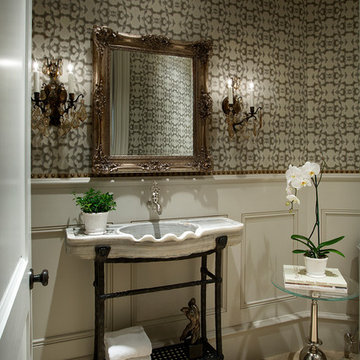
Idéer för att renovera ett mellanstort medelhavsstil toalett, med ett konsol handfat, öppna hyllor och klinkergolv i keramik
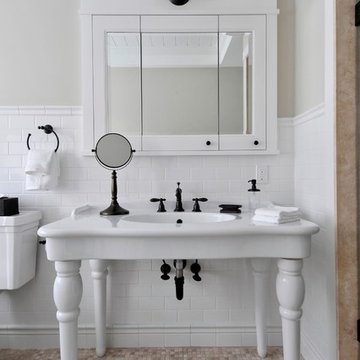
Yankee Barn Homes - A close up of the console sink.
Idéer för stora vintage en-suite badrum, med öppna hyllor, ett undermonterat badkar, en dusch i en alkov, vit kakel, tunnelbanekakel, beige väggar, kalkstensgolv och ett konsol handfat
Idéer för stora vintage en-suite badrum, med öppna hyllor, ett undermonterat badkar, en dusch i en alkov, vit kakel, tunnelbanekakel, beige väggar, kalkstensgolv och ett konsol handfat
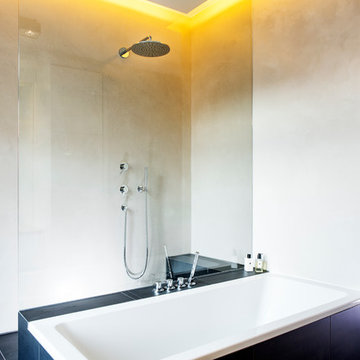
Inredning av ett modernt mellanstort badrum, med öppna hyllor, ett platsbyggt badkar, en kantlös dusch, en vägghängd toalettstol, grå kakel, keramikplattor, grå väggar, mellanmörkt trägolv, ett konsol handfat, bänkskiva i akrylsten, brunt golv och med dusch som är öppen
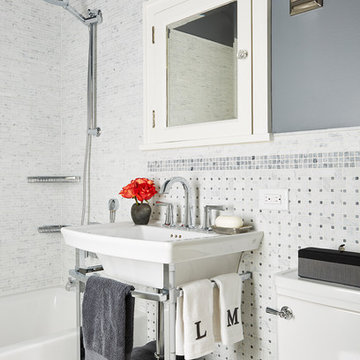
Our Minneapolis homeowners love their 1928 home, which is why they chose to continue making it their own into their new stage of retirement and to fit their new lifestyle.. With the new journey ahead they desired to update their home to fit their lifestyle.
In this particular room, it was important for our homeowners to update their upper level guest bathroom to imitate and incorporate classic tiles that could be found in a bathroom built during the homes original era. Italian Carrera tiles combined with gray toned one-inch tiles create contrast beside the Benjanmin Moore's Rock Gray color distributed on the walls. The simple and classic look of a DXV Wyatt console sink adds a fashionable feel to this space, as well as immediate shelving below.
Interiors by Brown Cow Design. Photography by Alyssa Lee Photography.
1 142 foton på badrum, med öppna hyllor och ett konsol handfat
4
