941 foton på badrum, med öppna hyllor och ett piedestal handfat
Sortera efter:
Budget
Sortera efter:Populärt i dag
121 - 140 av 941 foton
Artikel 1 av 3
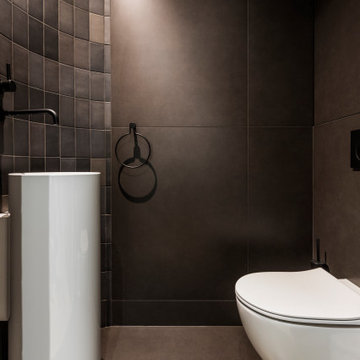
Photo : Romain Ricard
Foto på ett mellanstort funkis vit toalett, med öppna hyllor, vita skåp, en vägghängd toalettstol, svart kakel, keramikplattor, svarta väggar, klinkergolv i keramik, ett piedestal handfat, bänkskiva i akrylsten och svart golv
Foto på ett mellanstort funkis vit toalett, med öppna hyllor, vita skåp, en vägghängd toalettstol, svart kakel, keramikplattor, svarta väggar, klinkergolv i keramik, ett piedestal handfat, bänkskiva i akrylsten och svart golv
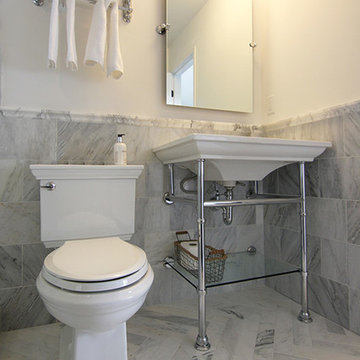
This guest house bathroom has been designed with a beautiful collection of chrome plumbing, furnishings and accessories set against a stunning canvas of brushed and polished Statuary marble provided by Cabochon Surfaces & Fixtures. lav•ish - The Bath Gallery
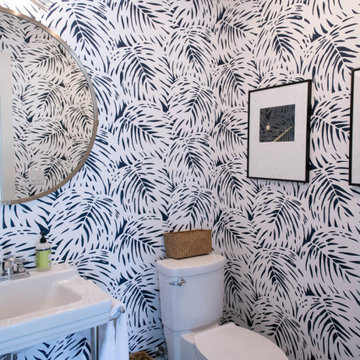
Idéer för mellanstora retro vitt toaletter, med öppna hyllor, vita skåp, en toalettstol med hel cisternkåpa, flerfärgade väggar och ett piedestal handfat
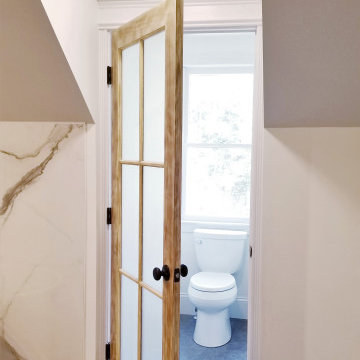
In this 90's cape cod home, we used the space from an overly large bedroom, an oddly deep but narrow closet and the existing garden-tub focused master bath with two dormers, to create a master suite trio that was perfectly proportioned to the client's needs. They wanted a much larger closet but also wanted a large dual shower, and a better-proportioned tub. We stuck with pedestal sinks but upgraded them to large recessed medicine cabinets, vintage styled. And they loved the idea of a concrete floor and large stone walls with low maintenance. For the walls, we brought in a European product that is new for the U.S. - Porcelain Panels that are an eye-popping 5.5 ft. x 10.5 ft. We used a 2ft x 4ft concrete-look porcelain tile for the floor. This bathroom has a mix of low and high ceilings, but a functional arrangement instead of the dreaded “vault-for-no-purpose-bathroom”. We used 8.5 ft ceiling areas for both the shower and the vanity’s producing a symmetry about the toilet room door. The right runner-rug in the center of this bath (not shown yet unfortunately), completes the functional layout, and will look pretty good too.
Of course, no design is close to finished without plenty of well thought out light. The bathroom uses all low-heat, high lumen, LED, 7” low profile surface mounting lighting (whoa that’s a mouthful- but, lighting is critical!). Two 7” LED fixtures light up the shower and the tub and we added two heat lamps for this open shower design. The shower also has a super-quiet moisture-exhaust fan. The customized (ikea) closet has the same lighting and the vanity space has both flanking and overhead LED lighting at 3500K temperature. Natural Light? Yes, and lot’s of it. On the second floor facing the woods, we added custom-sized operable casement windows in the shower, and custom antiqued expansive 4-lite doors on both the toilet room door and the main bath entry which is also a pocket door with a transom over it. We incorporated the trim style: fluted trims and door pediments, that was already throughout the home into these spaces, and we blended vintage and classic elements using modern proportions & patterns along with mix of metal finishes that were in tonal agreement with a simple color scheme. We added teak shower shelves and custom antiqued pine doors, adding these natural wood accents for that subtle warm contrast – and we presented!
Oh btw – we also matched the expansive doors we put in the master bath, on the front entry door, and added some gas lanterns on either side. We also replaced all the carpet in the home and upgraded their stairs with metal balusters and new handrails and coloring.
This client couple, they’re in love again!
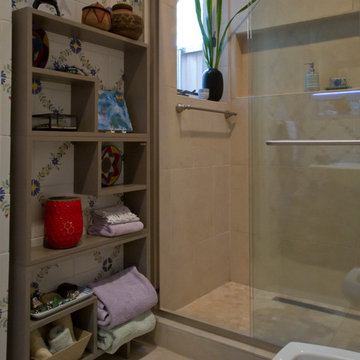
Client still loved the hand-painted wall tile and wanted it to be an accent. A neutral "wet sand" color porcelain tile provides updated look and provides a crisp contrast to the busy hand-painted tile.
Haley Horton/Dakota T Smith Photography
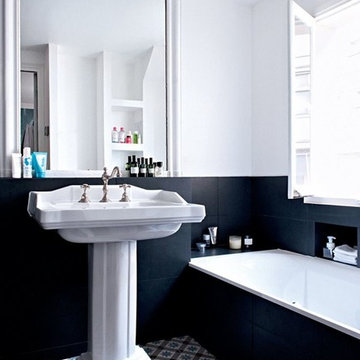
A combination of classic and modern elements come together to create a look that is chic and timeless.The Herbeau Monarque Art Deco pedestal sink in White and Royale Widespread Lav Set in Polished Nickel add a touch of tradition while the dark blue tile wall provides convenient storage areas. This bathroom was featured in Marie Claire Magazine. Royale faucet is Watersense certified.

Idéer för små maritima grått toaletter, med öppna hyllor, grå skåp, en toalettstol med hel cisternkåpa, vita väggar, ljust trägolv, ett piedestal handfat, granitbänkskiva och beiget golv

Interior Design: Rosen Kelly Conway Architecture & Design
Architecture: Rosen Kelly Conway Architecture & Design
Contractor: R. Keller Construction, Co.
Custom Cabinetry: Custom Creations
Marble: Atlas Marble
Art & Venetian Plaster: Alternative Interiors
Tile: Virtue Tile Design
Fixtures: WaterWorks
Photographer: Mike Van Tassell
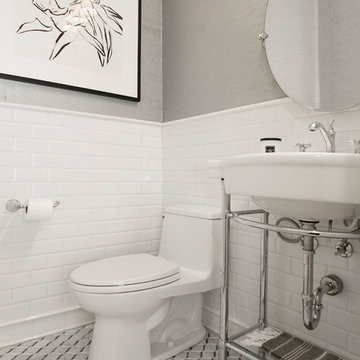
Our clients had already remodeled their master bath into a luxurious master suite, so they wanted their powder bath to have the same updated look! We turned their once dark, traditional bathroom into a sleek bright transitional powder bath!
We replaced the pedestal sink with a chrome Signature Hardware “Cierra” console vanity sink, which really gives this bathroom an updated yet classic look. The floor tile is a Carrara Thassos cube marble mosaic tile that creates a really cool effect on the floor. We added tile wainscotting on the walls, using a bright white ice beveled ceramic subway tile with Innovations “Chennai Grass” silver leaf wall covering above the tile. To top it all off, we installed a sleek Restoration Hardware Wilshire Triple sconce vanity wall light above the sink. Our clients are so pleased with their beautiful new powder bathroom!
Design/Remodel by Hatfield Builders & Remodelers | Photography by Versatile Imaging
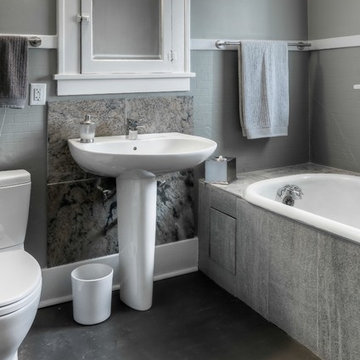
Thom Neese
Exempel på ett litet modernt badrum med dusch, med ett piedestal handfat, ett platsbyggt badkar, grå kakel, öppna hyllor, en toalettstol med hel cisternkåpa, porslinskakel, grå väggar, betonggolv och grått golv
Exempel på ett litet modernt badrum med dusch, med ett piedestal handfat, ett platsbyggt badkar, grå kakel, öppna hyllor, en toalettstol med hel cisternkåpa, porslinskakel, grå väggar, betonggolv och grått golv
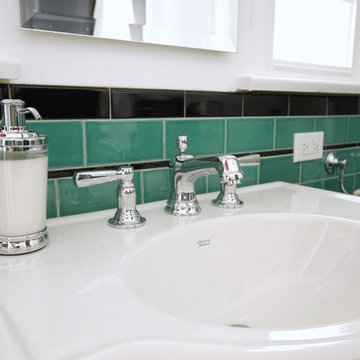
This vintage style bathroom was inspired by it's 1930's art deco roots. The goal was to recreate a space that felt like it was original. With lighting from Rejuvenation, tile from B&W tile and Kohler fixtures, this is a small bathroom that packs a design punch. Interior Designer- Marilynn Taylor Interiors, Contractor- Allison Allain, Plumb Crazy Contracting.
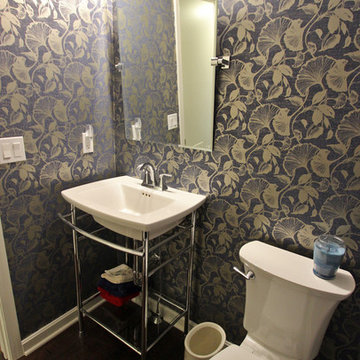
In this Powder Room an American Standard Edgemere Metal Console Table Pedestal Sink with a Moen Voss bathroom faucet and American Standard two-piece Vitreous china toilet were installed.
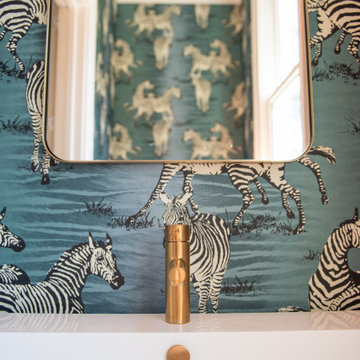
Exempel på ett litet klassiskt vit vitt badrum med dusch, med öppna hyllor, en toalettstol med separat cisternkåpa, ett piedestal handfat och bänkskiva i kvarts
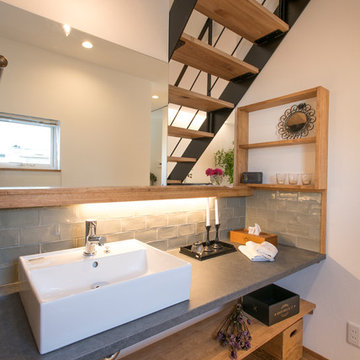
Idéer för ett asiatiskt toalett, med öppna hyllor, vita väggar, mellanmörkt trägolv, ett piedestal handfat och brunt golv
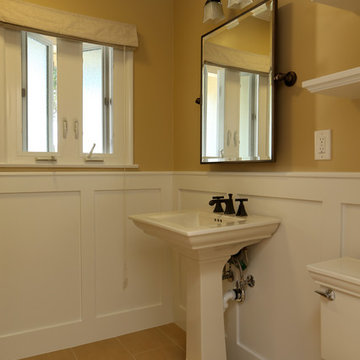
Our homeowners approached us with a need to remodel their ¾ bathroom due to a leak. They wanted a classic style complete with wainscoting, crown molding and oil-rubbed bronze hardware. The pedestal sink pairs perfectly in this space as since this is not the master bath and the homeowners children have all grown and moved out they were not concerned about storage. A few floating shelves above the toilet serve as the perfect location to house towels and a few decorative items.
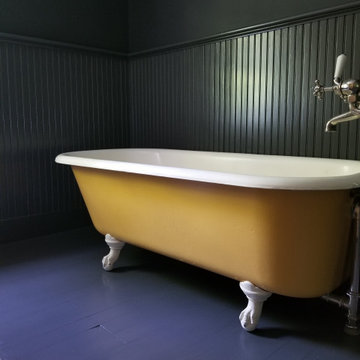
Bold colors modernize an otherwise traditional bathroom.
Exempel på ett litet lantligt badrum med dusch, med en toalettstol med separat cisternkåpa, gröna väggar, målat trägolv, lila golv, öppna hyllor, gula skåp, ett badkar med tassar, en dusch/badkar-kombination, ett piedestal handfat och dusch med duschdraperi
Exempel på ett litet lantligt badrum med dusch, med en toalettstol med separat cisternkåpa, gröna väggar, målat trägolv, lila golv, öppna hyllor, gula skåp, ett badkar med tassar, en dusch/badkar-kombination, ett piedestal handfat och dusch med duschdraperi
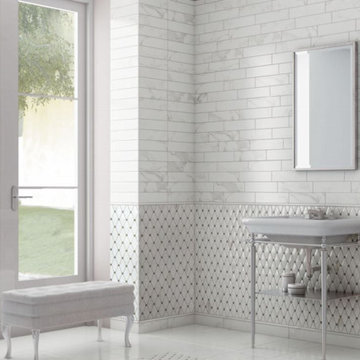
Exempel på ett stort modernt en-suite badrum, med öppna hyllor, vita skåp, ett fristående badkar, en öppen dusch, vit kakel, marmorkakel, vita väggar, marmorgolv, ett piedestal handfat, vitt golv och med dusch som är öppen
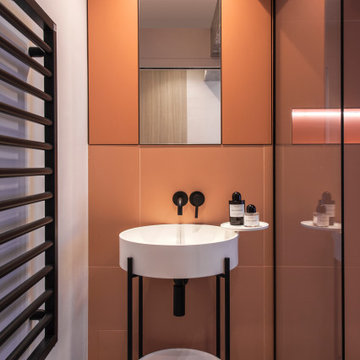
Photo : BCDF Studio
Idéer för ett mellanstort modernt vit en-suite badrum, med öppna hyllor, vita skåp, en öppen dusch, en vägghängd toalettstol, orange kakel, keramikplattor, orange väggar, marmorgolv, ett piedestal handfat, bänkskiva i akrylsten, svart golv och dusch med gångjärnsdörr
Idéer för ett mellanstort modernt vit en-suite badrum, med öppna hyllor, vita skåp, en öppen dusch, en vägghängd toalettstol, orange kakel, keramikplattor, orange väggar, marmorgolv, ett piedestal handfat, bänkskiva i akrylsten, svart golv och dusch med gångjärnsdörr
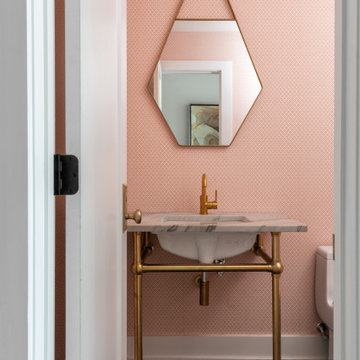
Inredning av ett flerfärgad flerfärgat toalett, med öppna hyllor, en toalettstol med hel cisternkåpa, rosa väggar, klinkergolv i porslin, ett piedestal handfat, bänkskiva i kvarts och svart golv
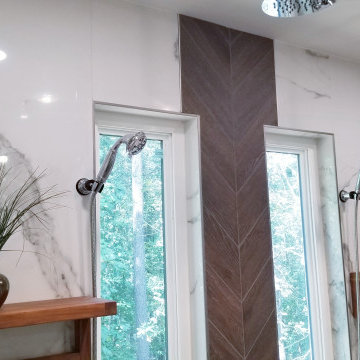
In this 90's cape cod home, we used the space from an overly large bedroom, an oddly deep but narrow closet and the existing garden-tub focused master bath with two dormers, to create a master suite trio that was perfectly proportioned to the client's needs. They wanted a much larger closet but also wanted a large dual shower, and a better-proportioned tub. We stuck with pedestal sinks but upgraded them to large recessed medicine cabinets, vintage styled. And they loved the idea of a concrete floor and large stone walls with low maintenance. For the walls, we brought in a European product that is new for the U.S. - Porcelain Panels that are an eye-popping 5.5 ft. x 10.5 ft. We used a 2ft x 4ft concrete-look porcelain tile for the floor. This bathroom has a mix of low and high ceilings, but a functional arrangement instead of the dreaded “vault-for-no-purpose-bathroom”. We used 8.5 ft ceiling areas for both the shower and the vanity’s producing a symmetry about the toilet room door. The right runner-rug in the center of this bath (not shown yet unfortunately), completes the functional layout, and will look pretty good too.
Of course, no design is close to finished without plenty of well thought out light. The bathroom uses all low-heat, high lumen, LED, 7” low profile surface mounting lighting (whoa that’s a mouthful- but, lighting is critical!). Two 7” LED fixtures light up the shower and the tub and we added two heat lamps for this open shower design. The shower also has a super-quiet moisture-exhaust fan. The customized (ikea) closet has the same lighting and the vanity space has both flanking and overhead LED lighting at 3500K temperature. Natural Light? Yes, and lot’s of it. On the second floor facing the woods, we added custom-sized operable casement windows in the shower, and custom antiqued expansive 4-lite doors on both the toilet room door and the main bath entry which is also a pocket door with a transom over it. We incorporated the trim style: fluted trims and door pediments, that was already throughout the home into these spaces, and we blended vintage and classic elements using modern proportions & patterns along with mix of metal finishes that were in tonal agreement with a simple color scheme. We added teak shower shelves and custom antiqued pine doors, adding these natural wood accents for that subtle warm contrast – and we presented!
Oh btw – we also matched the expansive doors we put in the master bath, on the front entry door, and added some gas lanterns on either side. We also replaced all the carpet in the home and upgraded their stairs with metal balusters and new handrails and coloring.
This client couple, they’re in love again!
941 foton på badrum, med öppna hyllor och ett piedestal handfat
7
