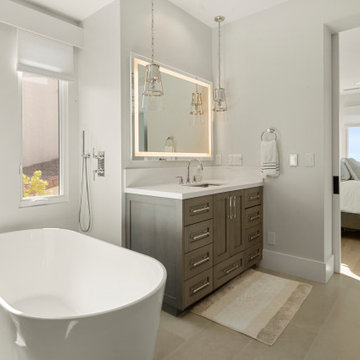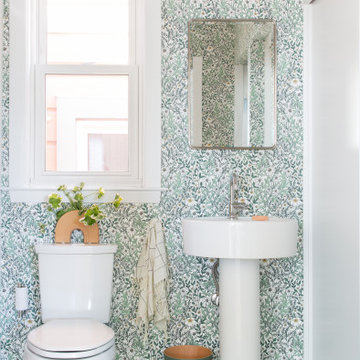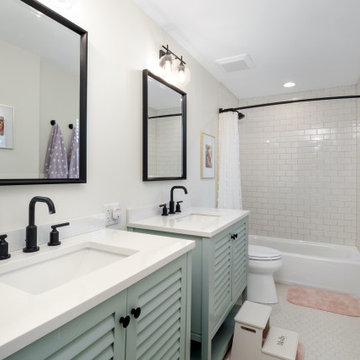21 313 foton på badrum, med öppna hyllor och luckor med lamellpanel
Sortera efter:
Budget
Sortera efter:Populärt i dag
41 - 60 av 21 313 foton
Artikel 1 av 3

Foto på ett stort lantligt brun toalett, med öppna hyllor, skåp i mörkt trä, vit kakel, marmorkakel, mellanmörkt trägolv, ett fristående handfat, träbänkskiva och brunt golv

Exempel på ett mellanstort modernt grå grått en-suite badrum, med öppna hyllor, grå skåp, vita väggar, betonggolv, ett väggmonterat handfat, bänkskiva i betong och grått golv

Idéer för vintage grått toaletter, med öppna hyllor, grå skåp, en toalettstol med hel cisternkåpa, svarta väggar, ett integrerad handfat och svart golv

Foto på ett litet funkis vit en-suite badrum, med öppna hyllor, skåp i ljust trä, ett fristående badkar, en öppen dusch, blå kakel, keramikplattor, blå väggar, terrazzogolv, bänkskiva i kvarts, grått golv och med dusch som är öppen

Inredning av ett klassiskt stort flerfärgad flerfärgat toalett, med öppna hyllor, skåp i ljust trä, en toalettstol med hel cisternkåpa, blå väggar, ett nedsänkt handfat och flerfärgat golv

salle d'eau réalisée- Porte en Claustras avec miroir lumineux et douche à l'italienne.
Idéer för ett litet modernt grå badrum med dusch, med luckor med lamellpanel, bruna skåp, en kantlös dusch, grå kakel, cementkakel, vita väggar, linoleumgolv, ett konsol handfat, laminatbänkskiva, svart golv och dusch med gångjärnsdörr
Idéer för ett litet modernt grå badrum med dusch, med luckor med lamellpanel, bruna skåp, en kantlös dusch, grå kakel, cementkakel, vita väggar, linoleumgolv, ett konsol handfat, laminatbänkskiva, svart golv och dusch med gångjärnsdörr

Powder room with real marble mosaic tile floor, floating white oak vanity with black granite countertop and brass faucet. Wallpaper, mirror and lighting by Casey Howard Designs.

Ocean view contemporary mediterranean Master Suite.
Inredning av ett maritimt mellanstort badrum med dusch, med öppna hyllor, bruna skåp, ett fristående badkar, en dusch i en alkov, vit kakel, mosaik, grå väggar, marmorgolv, ett undermonterad handfat, marmorbänkskiva, grått golv och med dusch som är öppen
Inredning av ett maritimt mellanstort badrum med dusch, med öppna hyllor, bruna skåp, ett fristående badkar, en dusch i en alkov, vit kakel, mosaik, grå väggar, marmorgolv, ett undermonterad handfat, marmorbänkskiva, grått golv och med dusch som är öppen

Idéer för vintage toaletter, med skåp i ljust trä, en toalettstol med separat cisternkåpa, vita väggar, ett fristående handfat, träbänkskiva, brunt golv, vit kakel, keramikplattor och öppna hyllor

Inredning av ett modernt mellanstort beige beige en-suite badrum, med öppna hyllor, svart kakel, porslinskakel, vita väggar, klinkergolv i porslin, dusch med gångjärnsdörr, bänkskiva i kvarts, skåp i mellenmörkt trä, en kantlös dusch, en toalettstol med hel cisternkåpa, ett undermonterad handfat och grått golv

Modern inredning av ett vit vitt toalett, med öppna hyllor, vita skåp, en toalettstol med separat cisternkåpa, flerfärgade väggar, ett piedestal handfat och grönt golv

The owners of this stately Adams Morgan rowhouse wanted to reconfigure rooms on the two upper levels and to create a better layout for the nursery, guest room and au pair bathroom on the second floor. Our crews fully gutted and reframed the floors and walls of the front rooms, taking the opportunity of open walls to increase energy-efficiency with spray foam insulation at exposed exterior walls.
On the second floor, our designer was able to create a new bath in what was the sitting area outside the rear bedroom. A door from the hallway opens to the new bedroom/bathroom suite – perfect for guests or an au pair. This bathroom is also in keeping with the crisp black and white theme. The black geometric floor tile has white grout and the classic white subway tile is used again in the shower. The white marble console vanity has a trough-style sink with two faucets. The gold used for the mirror and light fixtures add a touch of shine.

Scroll to view all the angles of this gorgeous bathroom designed by @jenawalker.interiordesign inside our new Barrington Model ?
.
.
.
#nahb #payneandpaynebuilders #barringtongolfclub #luxuryhomes #greenbathroom #masterbathroom #bathroomsofinstagram #customhome #ohiohomebuilder #auroraohio
@jenawalker.interiordesign
?@paulceroky

Small powder room remodel. Added a small shower to existing powder room by taking space from the adjacent laundry area.
Exempel på ett litet klassiskt vit vitt toalett, med öppna hyllor, blå skåp, en toalettstol med separat cisternkåpa, keramikplattor, blå väggar, klinkergolv i keramik, ett integrerad handfat och vitt golv
Exempel på ett litet klassiskt vit vitt toalett, med öppna hyllor, blå skåp, en toalettstol med separat cisternkåpa, keramikplattor, blå väggar, klinkergolv i keramik, ett integrerad handfat och vitt golv

Little did our homeowner know how much his inspiration for his master bathroom renovation might mean to him after the year of Covid 2020. Living in a land-locked state meant a lot of travel to partake in his love of scuba diving throughout the world. When thinking about remodeling his bath, it was only natural for him to want to bring one of his favorite island diving spots home. We were asked to create an elegant bathroom that captured the elements of the Caribbean with some of the colors and textures of the sand and the sea.
The pallet fell into place with the sourcing of a natural quartzite slab for the countertop that included aqua and deep navy blues accented by coral and sand colors. Floating vanities in a sandy, bleached wood with an accent of louvered shutter doors give the space an open airy feeling. A sculpted tub with a wave pattern was set atop a bed of pebble stone and beneath a wall of bamboo stone tile. A tub ledge provides access for products.
The large format floor and shower tile (24 x 48) we specified brings to mind the trademark creamy white sand-swept swirls of Caribbean beaches. The walk-in curbless shower boasts three shower heads with a rain head, standard shower head, and a handheld wand near the bench toped in natural quartzite. Pebble stone finishes the floor off with an authentic nod to the beaches for the feet.

The space is a harmonious blend of modern and whimsical elements, featuring a striking cloud-patterned wallpaper that instills a serene, dreamlike quality.
A sleek, frameless glass shower enclosure adds a touch of contemporary elegance, allowing the beauty of the tiled walls to continue uninterrupted.
The use of classic subway tiles in a crisp white finish provides a timeless backdrop, complementing the unique wallpaper.
A bold, black herringbone floor anchors the room, creating a striking contrast with the lighter tones of the wall.
The traditional white porcelain pedestal sink with vintage-inspired faucets nods to the home's historical roots while maintaining the clean lines of modern design.
A chrome towel radiator adds a functional yet stylish touch, reflecting the bathroom's overall polished aesthetic.
The strategically placed circular mirror and the sleek vertical lighting enhance the bathroom's chic and sophisticated atmosphere.

Inspiration för mellanstora klassiska vitt badrum för barn, med luckor med lamellpanel, gröna skåp, ett badkar i en alkov, en dusch i en alkov, en toalettstol med separat cisternkåpa, beige kakel, keramikplattor, beige väggar, klinkergolv i porslin, ett undermonterad handfat, bänkskiva i kvarts, vitt golv och dusch med duschdraperi

Nos clients ont fait l'acquisition de ce 135 m² afin d'y loger leur future famille. Le couple avait une certaine vision de leur intérieur idéal : de grands espaces de vie et de nombreux rangements.
Nos équipes ont donc traduit cette vision physiquement. Ainsi, l'appartement s'ouvre sur une entrée intemporelle où se dresse un meuble Ikea et une niche boisée. Éléments parfaits pour habiller le couloir et y ranger des éléments sans l'encombrer d'éléments extérieurs.
Les pièces de vie baignent dans la lumière. Au fond, il y a la cuisine, située à la place d'une ancienne chambre. Elle détonne de par sa singularité : un look contemporain avec ses façades grises et ses finitions en laiton sur fond de papier au style anglais.
Les rangements de la cuisine s'invitent jusqu'au premier salon comme un trait d'union parfait entre les 2 pièces.
Derrière une verrière coulissante, on trouve le 2e salon, lieu de détente ultime avec sa bibliothèque-meuble télé conçue sur-mesure par nos équipes.
Enfin, les SDB sont un exemple de notre savoir-faire ! Il y a celle destinée aux enfants : spacieuse, chaleureuse avec sa baignoire ovale. Et celle des parents : compacte et aux traits plus masculins avec ses touches de noir.

Inspiration för ett vintage vit vitt toalett, med öppna hyllor, skåp i mellenmörkt trä, en toalettstol med separat cisternkåpa, blå väggar, ett undermonterad handfat, bänkskiva i kvarts och flerfärgat golv

Idéer för att renovera ett litet funkis vit vitt toalett, med öppna hyllor, vita skåp, en toalettstol med separat cisternkåpa, vit kakel, mosaik, vita väggar, marmorgolv, ett fristående handfat, bänkskiva i glas och vitt golv
21 313 foton på badrum, med öppna hyllor och luckor med lamellpanel
3
