977 foton på badrum, med öppna hyllor och mellanmörkt trägolv
Sortera efter:
Budget
Sortera efter:Populärt i dag
61 - 80 av 977 foton
Artikel 1 av 3
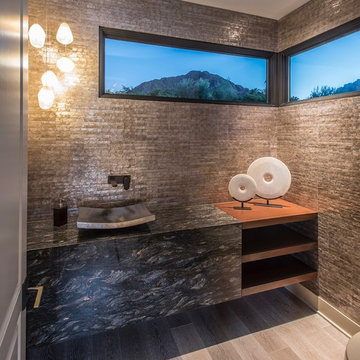
floating vanity, shell wallpaper, open shelves, slab vanity
Inredning av ett modernt stort svart svart toalett, med öppna hyllor, en toalettstol med hel cisternkåpa, beige kakel, mosaik, beige väggar, mellanmörkt trägolv, ett fristående handfat, granitbänkskiva och beiget golv
Inredning av ett modernt stort svart svart toalett, med öppna hyllor, en toalettstol med hel cisternkåpa, beige kakel, mosaik, beige väggar, mellanmörkt trägolv, ett fristående handfat, granitbänkskiva och beiget golv
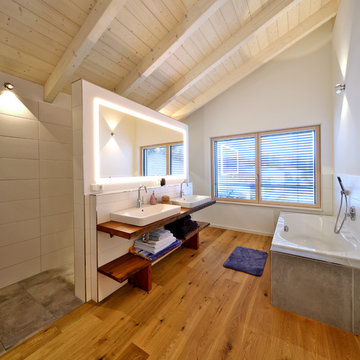
Nixdorf Fotografie
Bild på ett mellanstort lantligt brun brunt en-suite badrum, med öppna hyllor, ett platsbyggt badkar, våtrum, grå kakel, ett fristående handfat, träbänkskiva, med dusch som är öppen, vita väggar, mellanmörkt trägolv, brunt golv och skåp i mörkt trä
Bild på ett mellanstort lantligt brun brunt en-suite badrum, med öppna hyllor, ett platsbyggt badkar, våtrum, grå kakel, ett fristående handfat, träbänkskiva, med dusch som är öppen, vita väggar, mellanmörkt trägolv, brunt golv och skåp i mörkt trä
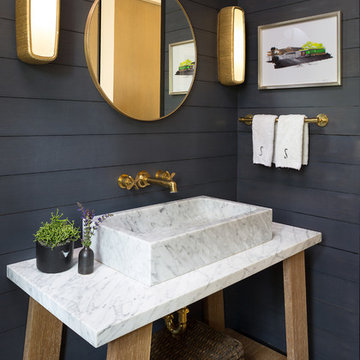
Contrasting materials provide visual pop in this powder room space. The darker wall finish makes the brass accents pop, while the white marble sink and counter provide contrast
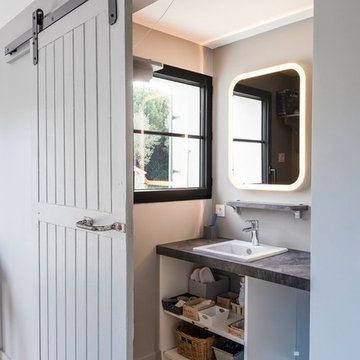
Modern inredning av ett grå grått badrum, med öppna hyllor, vita skåp, grå väggar, mellanmörkt trägolv, ett nedsänkt handfat och brunt golv
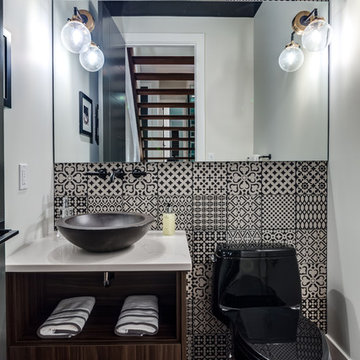
Foto på ett funkis vit toalett, med öppna hyllor, skåp i mellenmörkt trä, en toalettstol med separat cisternkåpa, svart och vit kakel, mosaik, mellanmörkt trägolv, ett fristående handfat och brunt golv

Aitor Estévez
Exempel på ett litet maritimt brun brunt toalett, med öppna hyllor, skåp i mellenmörkt trä, en vägghängd toalettstol, blå kakel, vit kakel, mosaik, mellanmörkt trägolv, ett avlångt handfat, träbänkskiva och brunt golv
Exempel på ett litet maritimt brun brunt toalett, med öppna hyllor, skåp i mellenmörkt trä, en vägghängd toalettstol, blå kakel, vit kakel, mosaik, mellanmörkt trägolv, ett avlångt handfat, träbänkskiva och brunt golv
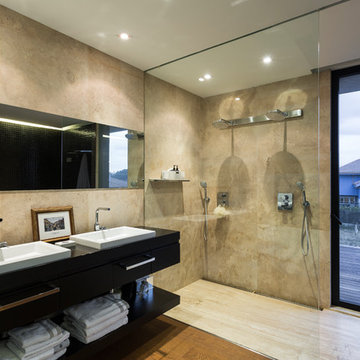
Inspiration för stora moderna en-suite badrum, med öppna hyllor, svarta skåp, en dubbeldusch, ett fristående handfat, bruna väggar och mellanmörkt trägolv
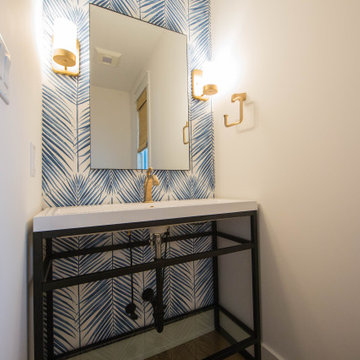
Bold wallpaper, a trough sink and gold fixtures adds a contemporary feel to the powder room.
Idéer för mellanstora funkis toaletter, med öppna hyllor, svarta skåp, vita väggar, mellanmörkt trägolv, ett avlångt handfat och brunt golv
Idéer för mellanstora funkis toaletter, med öppna hyllor, svarta skåp, vita väggar, mellanmörkt trägolv, ett avlångt handfat och brunt golv
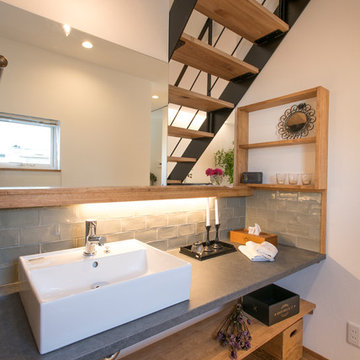
Idéer för ett asiatiskt toalett, med öppna hyllor, vita väggar, mellanmörkt trägolv, ett piedestal handfat och brunt golv
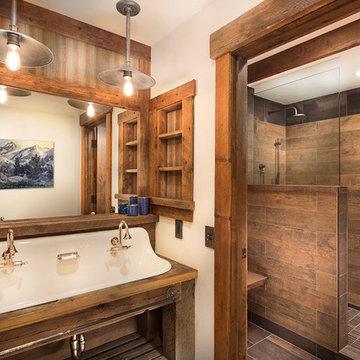
Idéer för ett mellanstort rustikt badrum för barn, med öppna hyllor, skåp i mellenmörkt trä, en dusch i en alkov, en vägghängd toalettstol, brun kakel, porslinskakel, beige väggar, mellanmörkt trägolv, ett väggmonterat handfat och träbänkskiva
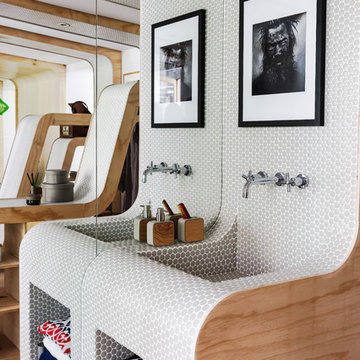
Modulor es un loft dividido en 5 bandas que cumplen cada una con una función muy concreta: aseo, vestimenta. relax, trabajo y descanso.
Diseño: Zooco Estudio
Foto: Orlando Gutierrez

Photography by Eduard Hueber / archphoto
North and south exposures in this 3000 square foot loft in Tribeca allowed us to line the south facing wall with two guest bedrooms and a 900 sf master suite. The trapezoid shaped plan creates an exaggerated perspective as one looks through the main living space space to the kitchen. The ceilings and columns are stripped to bring the industrial space back to its most elemental state. The blackened steel canopy and blackened steel doors were designed to complement the raw wood and wrought iron columns of the stripped space. Salvaged materials such as reclaimed barn wood for the counters and reclaimed marble slabs in the master bathroom were used to enhance the industrial feel of the space.

Maritim inredning av ett mellanstort vit vitt badrum med dusch, med vita skåp, grön kakel, mellanmörkt trägolv, ett integrerad handfat, brunt golv, öppna hyllor, en vägghängd toalettstol, gröna väggar och bänkskiva i akrylsten
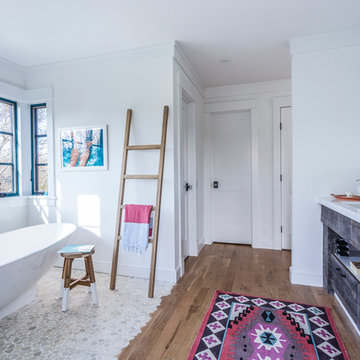
Idéer för att renovera ett eklektiskt en-suite badrum, med öppna hyllor, skåp i mellenmörkt trä, ett fristående badkar, vita väggar, mellanmörkt trägolv, ett undermonterad handfat, bänkskiva i kvarts, grå kakel, vit kakel och kakel i småsten

a powder room was created by eliminating the existing hall closet and stealing a little space from the existing bedroom behind. a linen wall covering was added with a nail head detail giving the powder room a polished look.
WoodStone Inc, General Contractor
Home Interiors, Cortney McDougal, Interior Design
Draper White Photography
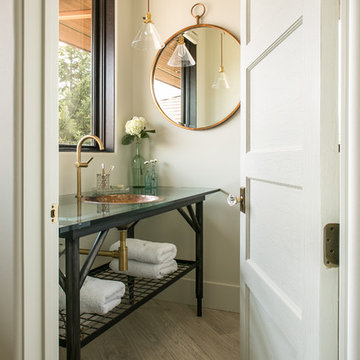
Bathroom of one of the guest suites, the homeowner converted this metal and glass table she found at an antique store to an open vanity with a custom copper sink and Newport Brass Prya faucet. Dual Skidmore Classic pendant lights with copper cord cloth frame are mounted on either side of the vanity. The homeowners opted for a lake view window over the vanity and mounted the mirror to the right.
Photography by Marie-Dominique Verdier.
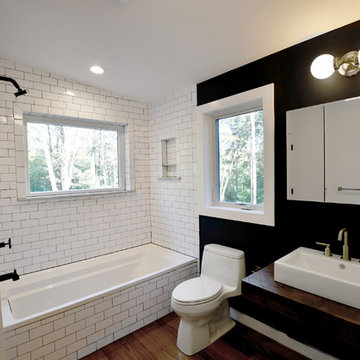
Modern black and white bathroom with graphic style white subway tile and dark grout. Black accent wall with squared edged, angular fixtures. Clean lines, high contrast. Wood slab vanity with bright white sink.
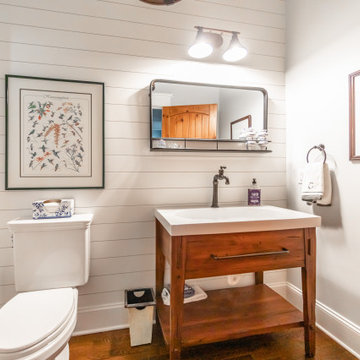
Modern Farmhouse bright and airy, powder bath with shiplap accent wall and unique, rustic features.
Inspiration för mellanstora lantliga vitt badrum med dusch, med öppna hyllor, bruna skåp, en toalettstol med hel cisternkåpa, vita väggar, mellanmörkt trägolv, ett piedestal handfat, bänkskiva i kvarts och brunt golv
Inspiration för mellanstora lantliga vitt badrum med dusch, med öppna hyllor, bruna skåp, en toalettstol med hel cisternkåpa, vita väggar, mellanmörkt trägolv, ett piedestal handfat, bänkskiva i kvarts och brunt golv
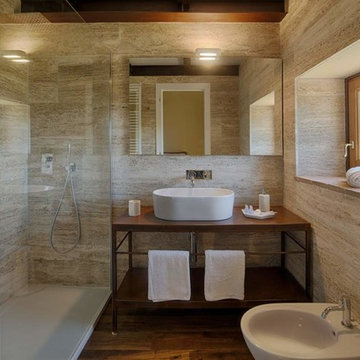
Chianti B&B Design is a story of metamorphosis, of the respectful transformation of a rural stone building, a few metres from the village of Vitignano, into a modern, design haven, perfect for savouring Tuscan hospitality while enjoying all of the modern comforts. Thanks to the architectural marriage of transparency, suspension and light and to the pastel colour palette chosen for the furnishings, the stars of the space are the Terre Senesi and their history, which intrigue visitors from the outdoors in, offering up unique experiences.
Located on an ancient Roman road, the ‘Cassia Adrianea’, the building that hosts this Tuscan B&B is the old farmhouse of a private villa dating to the year 1000. Arriving at the courtyard, surrounded by the green Tuscan countryside, you access the bed and breakfast through a short private external stair. Entering the space, you are welcomed directly into a spacious living room with a natural steel and transparent glass loft above it. The modern furnishings, like the Air sofa suspended on glass legs and the 36e8 compositions on the walls, dialogue through contrast with the typical structural elements of the building, like Tuscan travertine and old beams, creating a sense of being suspended in time.
The first floor also hosts a kitchen where a large old oak Air table looks out onto the renowned Chianti vineyards and the village of Vitignano, complete with a medieval tower. Even the simple act of enjoying breakfast in this space is special.
The bedrooms, two on the ground floor and one on the upper floor, also look out onto the Siena countryside which, thanks to the suspended beds and the colours chosen for the interiors, enters through the windows and takes centre stage. The Quercia room is on the ground floor, as is the Olivo room, which is wonderfully flooded with light in the middle of the day. The Cipresso room is on the upper floor, and its furnishings are green like the distinctive Tuscan tree it’s named after.
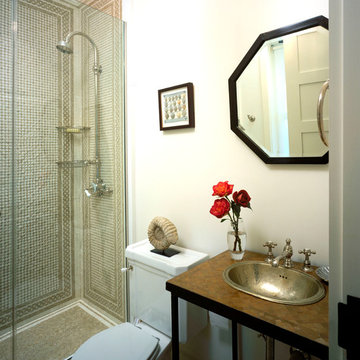
The guest powder room has a iron vanity with a hammered nickel sink and Moroccan tile surface. The shower has mosaic tile walls that compliment the tile on the vanity.
977 foton på badrum, med öppna hyllor och mellanmörkt trägolv
4
