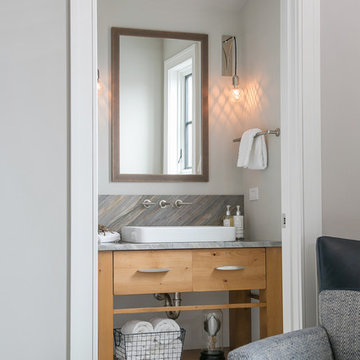213 foton på badrum, med öppna hyllor och stenhäll
Sortera efter:
Budget
Sortera efter:Populärt i dag
61 - 80 av 213 foton
Artikel 1 av 3
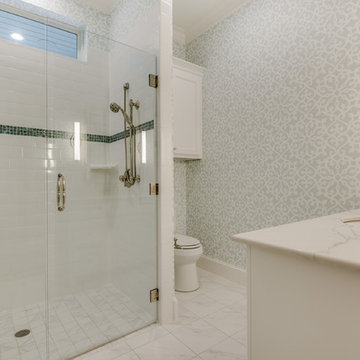
Bild på ett mellanstort vintage en-suite badrum, med öppna hyllor, vita skåp, en öppen dusch, en toalettstol med hel cisternkåpa, grå kakel, vit kakel, stenhäll, blå väggar, klinkergolv i keramik, ett nedsänkt handfat, bänkskiva i akrylsten och vitt golv
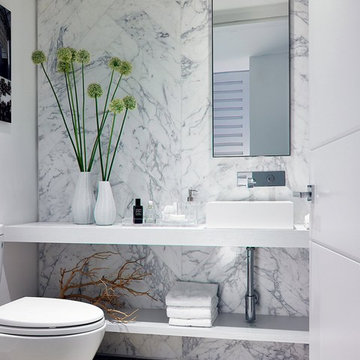
Deborah Wecselman Design, Inc
Foto på ett funkis badrum, med öppna hyllor, vita skåp, grå kakel, vit kakel, stenhäll, vita väggar, mellanmörkt trägolv, ett fristående handfat och bänkskiva i akrylsten
Foto på ett funkis badrum, med öppna hyllor, vita skåp, grå kakel, vit kakel, stenhäll, vita väggar, mellanmörkt trägolv, ett fristående handfat och bänkskiva i akrylsten
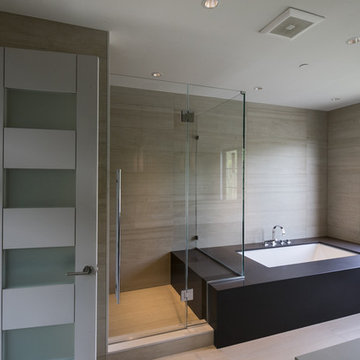
This home exemplifies the meaning of contemporary design. Our clients wanted something that would stand out in a community of new homes in the prestigious 1801 Foxhall development in Northwest DC. The stones for the exterior were individually cut and laid so that they provided a more modern feel. The narrow windows with stone headers and ledges add to that feeling, along with the flat wood-paneled garage door. The wood trim details throughout the home and the exquisite custom Italian tiles were all completely custom designed, along with the sleek kitchen cabinets and bathroom vanities. The feeling of contemporary, clean lines are carried out everywhere in the home. And the most prominent feature for that is the wood and steel linear “zig-zag” staircase which is a centerpiece of the home. The sauna has a luxurious Scandinavian feel that works well in the home. One of the most interesting features of this home are the views from different rooms, looking towards other parts of the home. You are able to see new and interesting design features from a variety of angles, each one creating its own contemporary look.
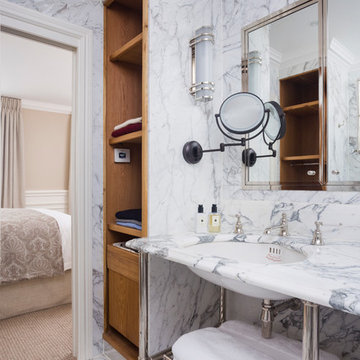
Photo Credit: Richard Gadsby
Designer: Thomson Carpenter
Featured in the April 2016 issue of Kitchens, Bedrooms & Bathrooms, this chic two-bedroom pied-à-terre in the heart of London took a full year to complete, but the final result was well worth the wait! "The aim was to create a feeling of comfort and to have a boutique hotel-like finish, and both bedrooms have access to their own shower room"
When this townhouse was bought by Roy & Florence Barker, it took a team of specialist builders almost a year to turn it into the property of their dreams. Designer Thomson Carpenter was enlisted to tranform the property into the ultimate London bolthole. The owners vision was to create a chic Parisian-style pied-à-terre but they were also happy to incorporate some contemporary elements. The property features lots of antiques as well as contemporary and custom made products such as reclaimed French marble from Bourgogne Stone and cabinetry by Plain English.
Drummonds Double Crake Vanity Basin with Arabescato marble and Carron Shower sit perfectly with the marble walls and floors of the master en suite. Thomson chose to use marble for the wall coverings and floor in order to create an opulent finish in the ensuite shower room. Detailed panelling can be found throughout the property which was inspired by the owners favourite hotel Le Bristol in Paris. The custom made Single Calder with Black Marquina oozes a character and Parisian appeal in the ensuite shower room.
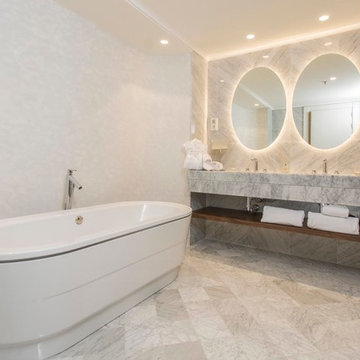
Idéer för att renovera ett mellanstort funkis en-suite badrum, med öppna hyllor, skåp i mörkt trä, ett fristående badkar, svart och vit kakel, stenhäll, grå väggar, marmorgolv, marmorbänkskiva, en dusch/badkar-kombination och ett integrerad handfat
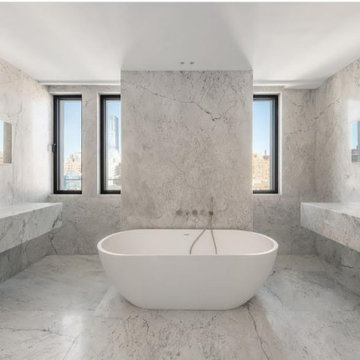
Foto på ett stort funkis vit en-suite badrum, med öppna hyllor, vita skåp, ett fristående badkar, våtrum, en toalettstol med hel cisternkåpa, vit kakel, stenhäll, vita väggar, marmorgolv, ett konsol handfat, marmorbänkskiva, vitt golv och dusch med skjutdörr
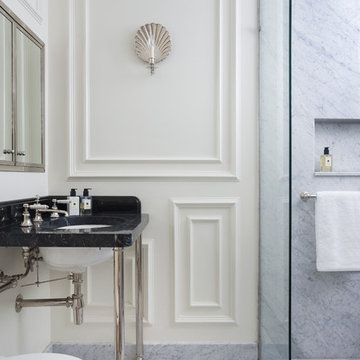
Photo Credit: Richard Gadsby
Designer: Thomson Carpenter
Featured in the April 2016 issue of Kitchens, Bedrooms & Bathrooms, this chic two-bedroom pied-à-terre in the heart of London took a full year to complete, but the final result was well worth the wait! "The aim was to create a feeling of comfort and to have a boutique hotel-like finish, and both bedrooms have access to their own shower room"
When this townhouse was bought by Roy & Florence Barker, it took a team of specialist builders almost a year to turn it into the property of their dreams. Designer Thomson Carpenter was enlisted to tranform the property into the ultimate London bolthole. The owners vision was to create a chic Parisian-style pied-à-terre but they were also happy to incorporate some contemporary elements. The property features lots of antiques as well as contemporary and custom made products such as reclaimed French marble from Bourgogne Stone and cabinetry by Plain English.
Drummonds Double Crake Vanity Basin with Arabescato marble and Carron Shower sit perfectly with the marble walls and floors of the master en suite. Thomson chose to use marble for the wall coverings and floor in order to create an opulent finish in the ensuite shower room. Detailed panelling can be found throughout the property which was inspired by the owners favourite hotel Le Bristol in Paris. The custom made Single Calder with Black Marquina oozes a character and Parisian appeal in the ensuite shower room.
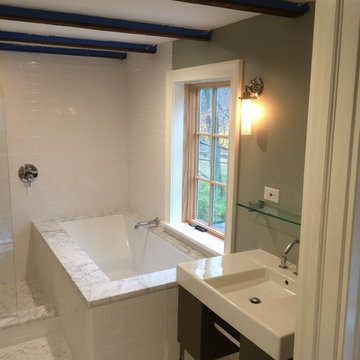
Inspiration för mellanstora moderna en-suite badrum, med öppna hyllor, ett undermonterat badkar, en hörndusch, en toalettstol med hel cisternkåpa, grå kakel, vit kakel, stenhäll, gröna väggar, mosaikgolv, ett integrerad handfat och bänkskiva i akrylsten
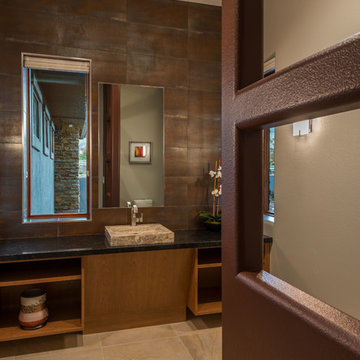
Idéer för att renovera ett stort funkis badrum med dusch, med öppna hyllor, skåp i mellenmörkt trä, en hörndusch, brun kakel, stenhäll, bruna väggar, klinkergolv i keramik, ett fristående handfat och bänkskiva i akrylsten
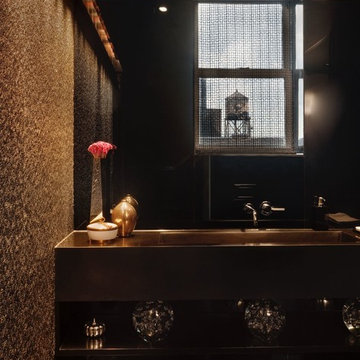
Inredning av ett modernt litet gul gult badrum med dusch, med öppna hyllor, svarta skåp, en toalettstol med hel cisternkåpa, grå kakel, stenhäll, bruna väggar, ett avlångt handfat och bänkskiva i glas
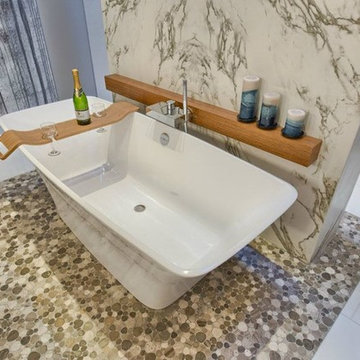
Bild på ett stort funkis en-suite badrum, med öppna hyllor, skåp i mellenmörkt trä, ett fristående badkar, våtrum, en toalettstol med separat cisternkåpa, vit kakel, stenhäll, grå väggar, klinkergolv i småsten, ett integrerad handfat, marmorbänkskiva, flerfärgat golv och dusch med gångjärnsdörr
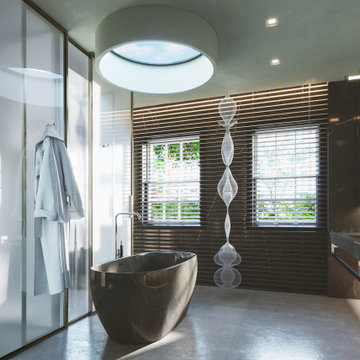
Idéer för att renovera ett mellanstort funkis brun brunt en-suite badrum, med öppna hyllor, bruna skåp, ett fristående badkar, en dusch i en alkov, en vägghängd toalettstol, brun kakel, stenhäll, betonggolv, ett integrerad handfat, marmorbänkskiva, grått golv och dusch med skjutdörr
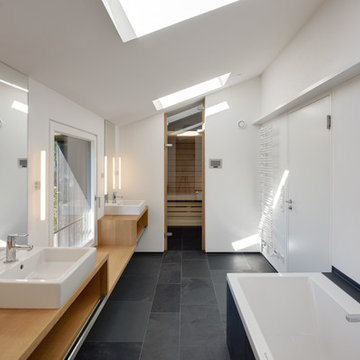
Architekt: Möhring Architekten
Fotograf: Stefan Melchior
Exempel på ett mellanstort modernt en-suite badrum, med ett fristående handfat, skåp i ljust trä, träbänkskiva, ett platsbyggt badkar, svart kakel, stenhäll, vita väggar, skiffergolv och öppna hyllor
Exempel på ett mellanstort modernt en-suite badrum, med ett fristående handfat, skåp i ljust trä, träbänkskiva, ett platsbyggt badkar, svart kakel, stenhäll, vita väggar, skiffergolv och öppna hyllor
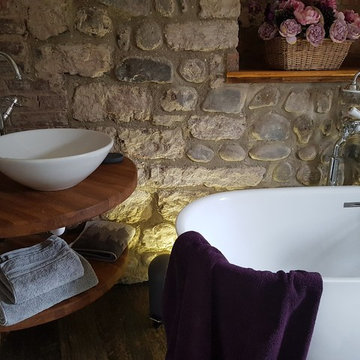
Jane Ive
Foto på ett mellanstort eklektiskt badrum för barn, med öppna hyllor, skåp i mellenmörkt trä, ett fristående badkar, flerfärgad kakel, stenhäll, vita väggar, vinylgolv, ett fristående handfat, träbänkskiva, brunt golv och en toalettstol med separat cisternkåpa
Foto på ett mellanstort eklektiskt badrum för barn, med öppna hyllor, skåp i mellenmörkt trä, ett fristående badkar, flerfärgad kakel, stenhäll, vita väggar, vinylgolv, ett fristående handfat, träbänkskiva, brunt golv och en toalettstol med separat cisternkåpa
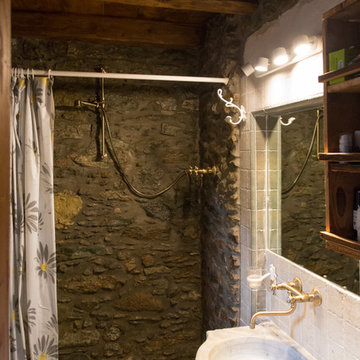
Andrea Chiesa è Progetto Immagine
Foto på ett litet rustikt badrum med dusch, med öppna hyllor, skåp i mellenmörkt trä, en dusch i en alkov, en toalettstol med hel cisternkåpa, beige kakel, stenhäll, beige väggar, ett fristående handfat, marmorbänkskiva och dusch med duschdraperi
Foto på ett litet rustikt badrum med dusch, med öppna hyllor, skåp i mellenmörkt trä, en dusch i en alkov, en toalettstol med hel cisternkåpa, beige kakel, stenhäll, beige väggar, ett fristående handfat, marmorbänkskiva och dusch med duschdraperi
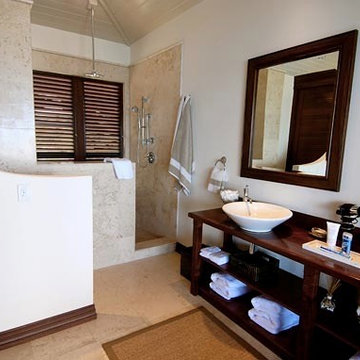
pma properties
Idéer för att renovera ett mellanstort tropiskt brun brunt en-suite badrum, med öppna hyllor, skåp i mörkt trä, en dusch i en alkov, beige kakel, stenhäll, vita väggar, travertin golv, ett fristående handfat, träbänkskiva, brunt golv och med dusch som är öppen
Idéer för att renovera ett mellanstort tropiskt brun brunt en-suite badrum, med öppna hyllor, skåp i mörkt trä, en dusch i en alkov, beige kakel, stenhäll, vita väggar, travertin golv, ett fristående handfat, träbänkskiva, brunt golv och med dusch som är öppen
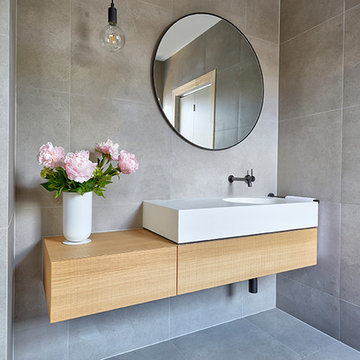
David Russell
Inredning av ett modernt stort en-suite badrum, med öppna hyllor, skåp i ljust trä, ett fristående badkar, en öppen dusch, stenhäll, skiffergolv, ett nedsänkt handfat och träbänkskiva
Inredning av ett modernt stort en-suite badrum, med öppna hyllor, skåp i ljust trä, ett fristående badkar, en öppen dusch, stenhäll, skiffergolv, ett nedsänkt handfat och träbänkskiva
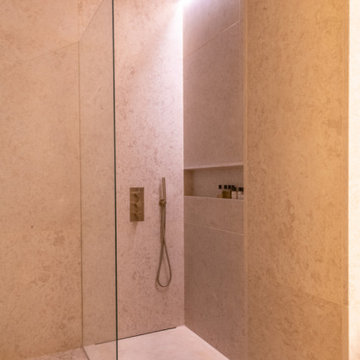
Le projet Dominique est le résultat de recherches et de travaux de plusieurs mois. Ce magnifique appartement haussmannien saura vous inspirer si vous êtes à la recherche d’inspiration raffinée et originale.
Ici les luminaires sont des objets de décoration à part entière. Tantôt ils prennent la forme de nuage dans la chambre des enfants, de délicates bulles chez les parents ou d’auréoles planantes dans les salons.
La cuisine, majestueuse, épouse totalement le mur en longueur. Il s’agit d’une création unique signée eggersmann by Paul & Benjamin. Pièce très importante pour la famille, elle a été pensée tant pour leur permettre de se retrouver que pour accueillir des invitations officielles.
La salle de bain parentale est une oeuvre d’art. On y retrouve une douche italienne minimaliste en pierre. Le bois permet de donner à la pièce un côté chic sans être trop ostentatoire. Il s’agit du même bois utilisé pour la construction des bateaux : solide, noble et surtout imperméable.
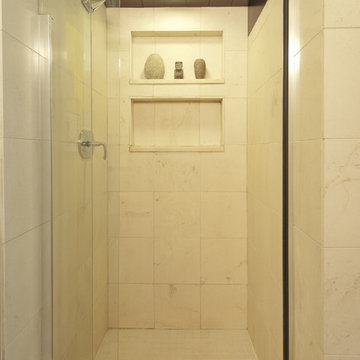
Todd Chalfant
Foto på ett mellanstort funkis en-suite badrum, med ett fristående handfat, öppna hyllor, skåp i mörkt trä, träbänkskiva, en dusch i en alkov, en toalettstol med separat cisternkåpa, beige kakel, stenhäll och gröna väggar
Foto på ett mellanstort funkis en-suite badrum, med ett fristående handfat, öppna hyllor, skåp i mörkt trä, träbänkskiva, en dusch i en alkov, en toalettstol med separat cisternkåpa, beige kakel, stenhäll och gröna väggar
213 foton på badrum, med öppna hyllor och stenhäll
4

