3 692 foton på badrum, med öppna hyllor och vita skåp
Sortera efter:
Budget
Sortera efter:Populärt i dag
81 - 100 av 3 692 foton
Artikel 1 av 3

Inspiration för ett litet vintage vit vitt toalett, med öppna hyllor, vita skåp, en toalettstol med hel cisternkåpa, svarta väggar, ett nedsänkt handfat och bänkskiva i kvarts
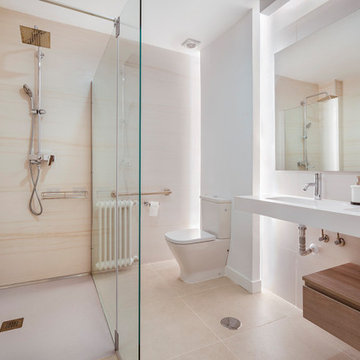
Baño accesible diseñado en tonos crema, con diversos juegos de iluminación y materiales para conseguir un espacio elegante y muy vistoso.
Exempel på ett modernt vit vitt en-suite badrum, med öppna hyllor, vita skåp, en hörndusch, en toalettstol med hel cisternkåpa, beige kakel, keramikplattor, beige väggar, klinkergolv i keramik, ett integrerad handfat, beiget golv och dusch med gångjärnsdörr
Exempel på ett modernt vit vitt en-suite badrum, med öppna hyllor, vita skåp, en hörndusch, en toalettstol med hel cisternkåpa, beige kakel, keramikplattor, beige väggar, klinkergolv i keramik, ett integrerad handfat, beiget golv och dusch med gångjärnsdörr
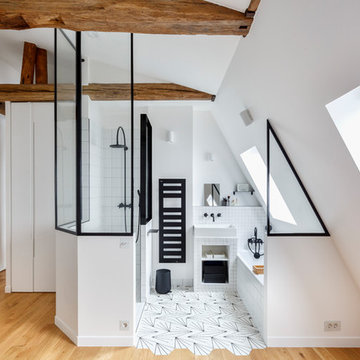
Thibault Pousset
Foto på ett eklektiskt en-suite badrum, med öppna hyllor, vita skåp, ett badkar i en alkov, en dusch i en alkov, svart och vit kakel, vita väggar, mosaikgolv, ett fristående handfat och flerfärgat golv
Foto på ett eklektiskt en-suite badrum, med öppna hyllor, vita skåp, ett badkar i en alkov, en dusch i en alkov, svart och vit kakel, vita väggar, mosaikgolv, ett fristående handfat och flerfärgat golv
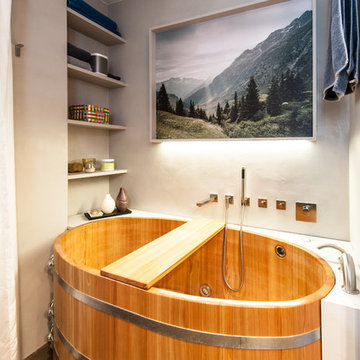
http://www.photodesign-schuster.de/
Idéer för små orientaliska en-suite badrum, med öppna hyllor, vita skåp, en dusch/badkar-kombination och ett japanskt badkar
Idéer för små orientaliska en-suite badrum, med öppna hyllor, vita skåp, en dusch/badkar-kombination och ett japanskt badkar
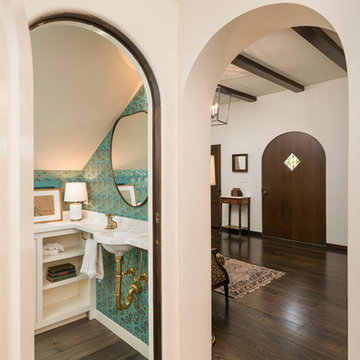
Exempel på ett litet medelhavsstil toalett, med öppna hyllor, vita skåp, en toalettstol med separat cisternkåpa, blå väggar, mellanmörkt trägolv, ett väggmonterat handfat, bänkskiva i kvartsit och brunt golv
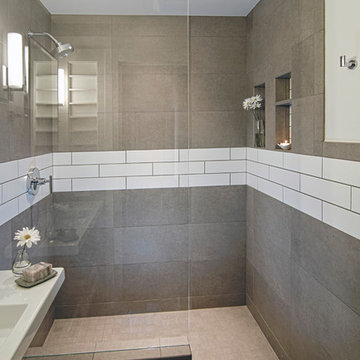
Inspiration för små moderna badrum med dusch, med öppna hyllor, vita skåp, en öppen dusch, keramikplattor, vita väggar, klinkergolv i keramik, ett väggmonterat handfat, grått golv, med dusch som är öppen, grå kakel och bänkskiva i kvarts
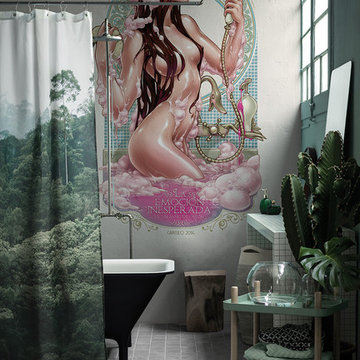
Artists wallcovering collection 2016/17 by Inkiostro Bianco - Artista PastaVolante
Inspiration för ett litet 60 tals en-suite badrum, med öppna hyllor, vita skåp, ett badkar med tassar, flerfärgade väggar och klinkergolv i keramik
Inspiration för ett litet 60 tals en-suite badrum, med öppna hyllor, vita skåp, ett badkar med tassar, flerfärgade väggar och klinkergolv i keramik
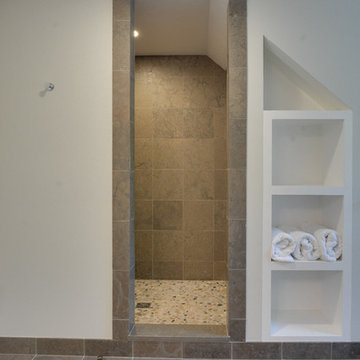
Idéer för att renovera ett mellanstort vintage badrum med dusch, med öppna hyllor, vita skåp, en öppen dusch, beige kakel, grå kakel, keramikplattor, vita väggar, klinkergolv i keramik, granitbänkskiva, en toalettstol med separat cisternkåpa och ett undermonterad handfat
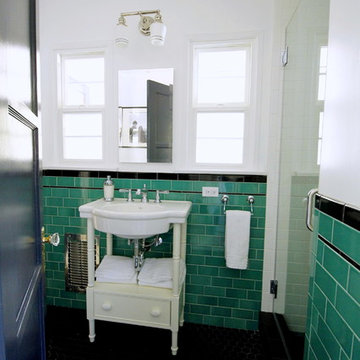
This vintage style bathroom was inspired by it's 1930's art deco roots. The goal was to recreate a space that felt like it was original. With lighting from Rejuvenation, tile from B&W tile and Kohler fixtures, this is a small bathroom that packs a design punch. Interior Designer- Marilynn Taylor Interiors, Contractor- Allison Allain, Plumb Crazy Contracting.
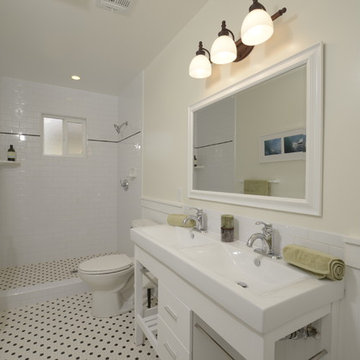
A classic 1925 Colonial Revival bungalow in the Jefferson Park neighborhood of Los Angeles restored and enlarged by Tim Braseth of ArtCraft Homes completed in 2013. Originally a 2 bed/1 bathroom house, it was enlarged with the addition of a master suite for a total of 3 bedrooms and 2 baths. Original vintage details such as a Batchelder tile fireplace with flanking built-ins and original oak flooring are complemented by an all-new vintage-style kitchen with butcher block countertops, hex-tiled bathrooms with beadboard wainscoting and subway tile showers, and French doors leading to a redwood deck overlooking a fully-fenced and gated backyard. The new master retreat features a vaulted ceiling, oversized walk-in closet, and French doors to the backyard deck. Remodeled by ArtCraft Homes. Staged by ArtCraft Collection. Photography by Larry Underhill.
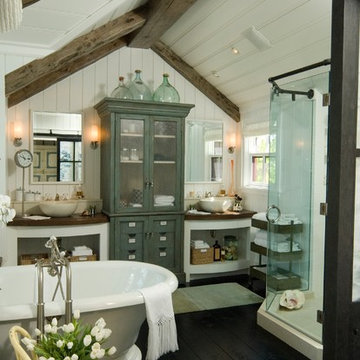
Photos: Thome Photography.
Floor - is an oak floor painted black with a low-sheen urethane finish.
Shower - is a marble shower pan with a pebble finish - there is a hidden trough drain under the shower seat allowing us to eliminate the center drain and enjoy the beauty of the full slab of marble. The glass is a seamless european-style surround and it is held at the top by a basic black plumber's pipe and components giving it it's industrial esthetic.
Beams -These were not original beams, we created the look to appear original but they are new wood, sanded, stained and finished to look old.
Bathtub - The bathtub is a Kohler Vintage Free Standing tub with a cove-trim base.
Tower - The bathroom tower was custom built by an artisan in the region.
Countertop - The countertop is a wood stained, hand-hewn walnut with a marine finish (helps with water absorption) and custom cut by fabricator
Light Fixtures - These light fixtures were from WaterWorks
Walls - The walls are large scale bead boards with a sprayed lacquer conversion varnish which gives it the clean white look

A modern ensuite with a calming spa like colour palette. Walls are tiled in mosaic stone tile. The open leg vanity, white accents and a glass shower enclosure create the feeling of airiness.
Mark Burstyn Photography
http://www.markburstyn.com/

浴室と洗面・トイレの間仕切り壁をガラス間仕切りと引き戸に変更し、狭い空間を広く感じる部屋に。洗面台はTOTOのオクターブの天板だけ使い、椅子が入れるよう手前の収納とつなげて家具作りにしました。
トイレの便器のそばにタオルウォーマーを設置して、夏でも寒い避暑地を快適に過ごせるよう、床暖房もタイル下に埋設しています。

The owners of this stately Adams Morgan rowhouse wanted to reconfigure rooms on the two upper levels and to create a better layout for the nursery, guest room and au pair bathroom on the second floor. Our crews fully gutted and reframed the floors and walls of the front rooms, taking the opportunity of open walls to increase energy-efficiency with spray foam insulation at exposed exterior walls.
On the second floor, our designer was able to create a new bath in what was the sitting area outside the rear bedroom. A door from the hallway opens to the new bedroom/bathroom suite – perfect for guests or an au pair. This bathroom is also in keeping with the crisp black and white theme. The black geometric floor tile has white grout and the classic white subway tile is used again in the shower. The white marble console vanity has a trough-style sink with two faucets. The gold used for the mirror and light fixtures add a touch of shine.

Nos clients ont fait l'acquisition de ce 135 m² afin d'y loger leur future famille. Le couple avait une certaine vision de leur intérieur idéal : de grands espaces de vie et de nombreux rangements.
Nos équipes ont donc traduit cette vision physiquement. Ainsi, l'appartement s'ouvre sur une entrée intemporelle où se dresse un meuble Ikea et une niche boisée. Éléments parfaits pour habiller le couloir et y ranger des éléments sans l'encombrer d'éléments extérieurs.
Les pièces de vie baignent dans la lumière. Au fond, il y a la cuisine, située à la place d'une ancienne chambre. Elle détonne de par sa singularité : un look contemporain avec ses façades grises et ses finitions en laiton sur fond de papier au style anglais.
Les rangements de la cuisine s'invitent jusqu'au premier salon comme un trait d'union parfait entre les 2 pièces.
Derrière une verrière coulissante, on trouve le 2e salon, lieu de détente ultime avec sa bibliothèque-meuble télé conçue sur-mesure par nos équipes.
Enfin, les SDB sont un exemple de notre savoir-faire ! Il y a celle destinée aux enfants : spacieuse, chaleureuse avec sa baignoire ovale. Et celle des parents : compacte et aux traits plus masculins avec ses touches de noir.
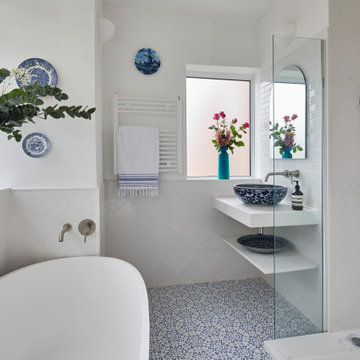
Inredning av ett modernt mellanstort vit vitt en-suite badrum, med öppna hyllor, vita skåp, ett fristående badkar, en dusch i en alkov, vit kakel, keramikplattor, vita väggar, mosaikgolv, ett fristående handfat och blått golv
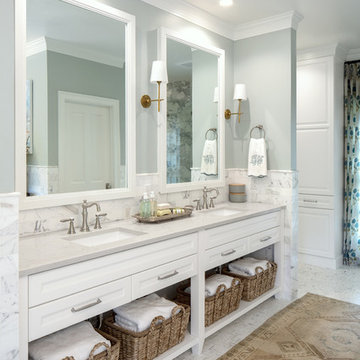
This vanity is from Wellborn’s Premier cabinetry line (featured in Davenport Square Full Over Lay door style and made in Maple) and finished in Glacier.

I gäst WC:n i källaren satte vi kakel halvvägs upp på väggen och satte en tapet från Photowall.se upptill.
Inredning av ett minimalistiskt litet svart svart toalett, med öppna hyllor, vita skåp, en vägghängd toalettstol, vit kakel, keramikplattor, vita väggar, klinkergolv i keramik, svart golv och ett piedestal handfat
Inredning av ett minimalistiskt litet svart svart toalett, med öppna hyllor, vita skåp, en vägghängd toalettstol, vit kakel, keramikplattor, vita väggar, klinkergolv i keramik, svart golv och ett piedestal handfat
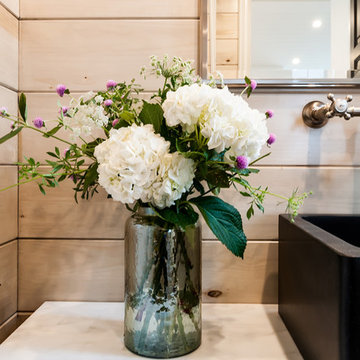
Inredning av ett lantligt litet vit vitt toalett, med öppna hyllor, vita skåp, beige kakel, beige väggar, ljust trägolv, ett fristående handfat och marmorbänkskiva
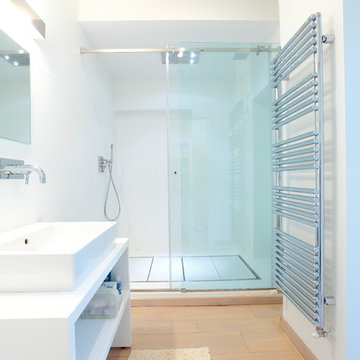
PRIVATE HOUSE Renovation Project
Exempel på ett mellanstort modernt badrum med dusch, med vita väggar, ljust trägolv, vita skåp, en dusch i en alkov, ett fristående handfat, laminatbänkskiva, dusch med skjutdörr och öppna hyllor
Exempel på ett mellanstort modernt badrum med dusch, med vita väggar, ljust trägolv, vita skåp, en dusch i en alkov, ett fristående handfat, laminatbänkskiva, dusch med skjutdörr och öppna hyllor
3 692 foton på badrum, med öppna hyllor och vita skåp
5
