2 191 foton på badrum, med öppna hyllor
Sortera efter:
Budget
Sortera efter:Populärt i dag
81 - 100 av 2 191 foton
Artikel 1 av 3
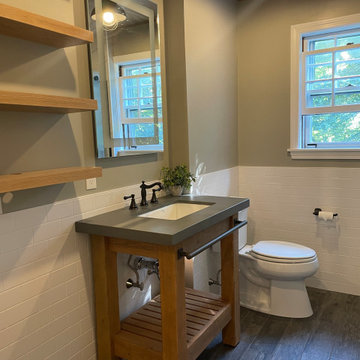
Inredning av ett modernt litet grå grått badrum med dusch, med öppna hyllor, bruna skåp, en dusch i en alkov, en toalettstol med hel cisternkåpa, vit kakel, keramikplattor, grå väggar, klinkergolv i keramik, ett undermonterad handfat, bänkskiva i betong, grått golv och dusch med skjutdörr
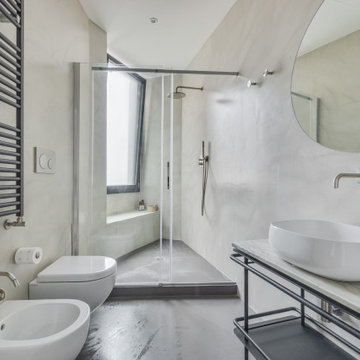
Foto på ett mycket stort industriellt badrum med dusch, med öppna hyllor, grå skåp, en vägghängd toalettstol, grå väggar, ett fristående handfat, marmorbänkskiva, grått golv och dusch med skjutdörr

This Waukesha bathroom remodel was unique because the homeowner needed wheelchair accessibility. We designed a beautiful master bathroom and met the client’s ADA bathroom requirements.
Original Space
The old bathroom layout was not functional or safe. The client could not get in and out of the shower or maneuver around the vanity or toilet. The goal of this project was ADA accessibility.
ADA Bathroom Requirements
All elements of this bathroom and shower were discussed and planned. Every element of this Waukesha master bathroom is designed to meet the unique needs of the client. Designing an ADA bathroom requires thoughtful consideration of showering needs.
Open Floor Plan – A more open floor plan allows for the rotation of the wheelchair. A 5-foot turning radius allows the wheelchair full access to the space.
Doorways – Sliding barn doors open with minimal force. The doorways are 36” to accommodate a wheelchair.
Curbless Shower – To create an ADA shower, we raised the sub floor level in the bedroom. There is a small rise at the bedroom door and the bathroom door. There is a seamless transition to the shower from the bathroom tile floor.
Grab Bars – Decorative grab bars were installed in the shower, next to the toilet and next to the sink (towel bar).
Handheld Showerhead – The handheld Delta Palm Shower slips over the hand for easy showering.
Shower Shelves – The shower storage shelves are minimalistic and function as handhold points.
Non-Slip Surface – Small herringbone ceramic tile on the shower floor prevents slipping.
ADA Vanity – We designed and installed a wheelchair accessible bathroom vanity. It has clearance under the cabinet and insulated pipes.
Lever Faucet – The faucet is offset so the client could reach it easier. We installed a lever operated faucet that is easy to turn on/off.
Integrated Counter/Sink – The solid surface counter and sink is durable and easy to clean.
ADA Toilet – The client requested a bidet toilet with a self opening and closing lid. ADA bathroom requirements for toilets specify a taller height and more clearance.
Heated Floors – WarmlyYours heated floors add comfort to this beautiful space.
Linen Cabinet – A custom linen cabinet stores the homeowners towels and toiletries.
Style
The design of this bathroom is light and airy with neutral tile and simple patterns. The cabinetry matches the existing oak woodwork throughout the home.

Bronze Green family bathroom with dark rusty red slipper bath, marble herringbone tiles, cast iron fireplace, oak vanity sink, walk-in shower and bronze green tiles, vintage lighting and a lot of art and antiques objects!

salle de bains mosaïque verte, comme à la piscine
Idéer för ett litet modernt grön badrum för barn, med öppna hyllor, gröna skåp, ett undermonterat badkar, en vägghängd toalettstol, grön kakel, mosaik, gröna väggar, mosaikgolv, ett undermonterad handfat, kaklad bänkskiva och grönt golv
Idéer för ett litet modernt grön badrum för barn, med öppna hyllor, gröna skåp, ett undermonterat badkar, en vägghängd toalettstol, grön kakel, mosaik, gröna väggar, mosaikgolv, ett undermonterad handfat, kaklad bänkskiva och grönt golv

The Soaking Tub! I love working with clients that have ideas that I have been waiting to bring to life. All of the owner requests were things I had been wanting to try in an Oasis model. The table and seating area in the circle window bump out that normally had a bar spanning the window; the round tub with the rounded tiled wall instead of a typical angled corner shower; an extended loft making a big semi circle window possible that follows the already curved roof. These were all ideas that I just loved and was happy to figure out. I love how different each unit can turn out to fit someones personality.
The Oasis model is known for its giant round window and shower bump-out as well as 3 roof sections (one of which is curved). The Oasis is built on an 8x24' trailer. We build these tiny homes on the Big Island of Hawaii and ship them throughout the Hawaiian Islands.

Stunning succulent wallpaper from Mind the Gap
Exempel på ett litet eklektiskt badrum för barn, med öppna hyllor, skåp i slitet trä, ett platsbyggt badkar, en dusch/badkar-kombination, grön kakel, porslinskakel, klinkergolv i porslin, ett konsol handfat, träbänkskiva, svart golv och dusch med duschdraperi
Exempel på ett litet eklektiskt badrum för barn, med öppna hyllor, skåp i slitet trä, ett platsbyggt badkar, en dusch/badkar-kombination, grön kakel, porslinskakel, klinkergolv i porslin, ett konsol handfat, träbänkskiva, svart golv och dusch med duschdraperi
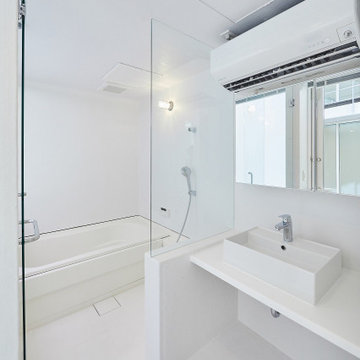
Bild på ett litet funkis vit vitt en-suite badrum, med öppna hyllor, vita skåp, ett badkar i en alkov, vit kakel, vita väggar, laminatgolv, ett fristående handfat, laminatbänkskiva, vitt golv och dusch med gångjärnsdörr
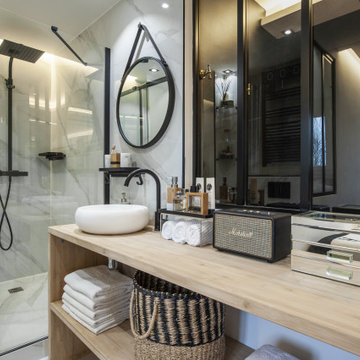
Idéer för att renovera ett funkis beige beige badrum, med öppna hyllor, skåp i ljust trä, en hörndusch, grå kakel, ett fristående handfat, träbänkskiva och dusch med skjutdörr
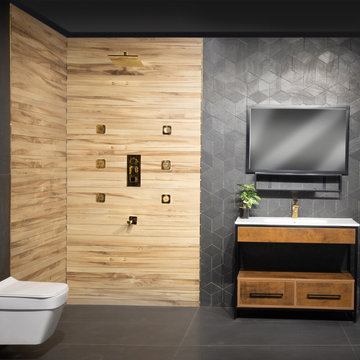
Want a Luxurious Bathroom Concept? Wood Castle by Radon is what you should see!
We can all relate to the movie scenes where the actress enters the luxurious bathroom. A scene that depicts luxury and sheer elegance. Eye-catching tiles, elegant vanity, and shimmering faucets. Doesn’t it feel amazing to see. How about having the same luxury to yourself in your bathroom.
There is no denying that we all want to feel and wish to live in such a luxury. Yes, it is even possible with the luxurious concept. So here we are going to see a complete pack of luxury attributes in one single bathroom.
Concept- Modern Luxury
If you are thinking of revamping your bathroom or designing an interior, try modern luxury. But, of course, as time moves forward, everyone wishes to adapt to modern times. So then why do only others have all the fun?
We bring you a full-pack luxurious bathroom. Everything you were looking at in your bathroom concept is right here.
Modern luxury is concept-driven from the user's perspective. But, as we know, modern designs never go out of fashion, and modern design makes you stand out.
Once you enter into the space, you will experience the subtleness and luxurious aura altogether.
Unique interior, stylish vanity units, and modern toilet models make it possible to achieve the "perfect luxury bathroom concept."
In case you wonder, what will you get in one concept? It is natural to have doubts in mind. So here are the six stunning elements in design that bring the best in spaces.
Stunning Design Elements
It never happens that only one thing makes everything possible. Instead, there is a contribution of every element in the design. Thus, the following are the stunning elements in the design concept:
Bathroom Vanity
● The name is Elizabeth (EL 4099), a floor-mounted vanity with elegant essence.
● The vanity has three components that contribute to the user-friendly design. It includes the main cabinet, mirror plus shelf, and basin.
● The body of the cabinet is made up of plywood. In addition to this, the frame of the cabinet comes with stainless steel material.
● Blend of black coated stainless steel, and wooden touch brings the best in the design. The ceramic basin has an intriguing factor. The combination of mirror and shelf is designed according to the user's need.
● Functions: The bathroom vanity gives enough room to store all the hygiene products, toiletries, and some medications. Enough room in the bottom cabinet to place towels, hand towels, and cleaning cloths. The vanity is being designed such that it can have multiple uses. The shelves allow us to place personal items in the order and out of sight.
Premium Sanitary ware
● Stunning wall-hung sanitary ware of modern style enhances the rhythm in the space. Simple and sophisticated style.
● Fauna wall-hung (WHF 404) is a series of premium sanitary ware with easy and clean flushing.
● The style depicts wall attached rimless design, which also comes with a soft close seat cover.
● The sanitary ware is designed such that it contributes more neat and clean attributes. In addition to this, it promotes more hygiene and clean concept.
● Benefits: less risk of bacteria, parasites, and viruses. Neat and slick design contributes the best in aesthetics and functionality.
Blend of Modern Tiles
● Tiles are just the coating material to protect from waterproofing. Instead, they also add more meaning to the spaces.
● Egyptian Beige a wooding-looking tiles which come in 2''x48'' size brings the best in the bathing area. It has been used in the open showering area.
● Besides, the actual size of the tiles is 24''x48''; however, the tiles have been cut from 24''x24'' to 2'x48'' using advanced cutting technology.
● Ruby Nero are the tiles used behind the vanity. It comes in 300 x 300 mm size, which has been crafted by cutting in modern machinery. The Ruby Nero also has one unique element: a cube pattern that makes it more appealing.
● Benefits: The tiles are anti-slippery; thus, it makes it easy to clean the surface. Low maintenance. The cube pattern offers grip application. Less danger of mishaps.
Elegant Shimmering Faucets
● The elegant shimmering faucets are being used in the washbasin, head shower, and body jet.
● A Grande Single Lever Mixer with the touch of gold is used as the faucet in the washbasin. Besides, the faucet is made up of brass, and it comes with a gold finish.
● Single lever contributes to making less physical contact while washing the hands. Less physical contact, more hygienic practice. Brass as a material offers strength, good plasticity, and it has corrosion resistance.
● The Overhead rain shower in the bathing area has been placed perfectly. It gives the feeling as if you are bathing in the rain. It comes in 10''x10'' size in gold color.
● It overhead shower also has brass as a material. Thus, it can withstand hot and cold water due to its good plasticity.
● Experts say overhead shower saves more water than the water in the bathtub. Thus, becomes very economical for the user in all aspects. Less body movement and saves your time.
Taps and Body Jet
● Each element has something to offer; just like that, there is a total of six body jets in the concept. Concealed Body Jet comes with a gold finish and anti-corrosive elements.
● The body jet has high-quality brass material. It is wall fitted concealed body jet. Besides, it offers an adjustable spray pattern that provides the best showering experience.
● The body jet functions well by offering a full-body shower, as it provides more showering radius to the user.
● Body jet allows ultra-fine droplets to release and delivers a massaging experience. It upholds the rhythm and the speed of water flow proficiently.
Thermostatic Diverter
● A thermostatic diverter (THDV-R) in gold color is also being used. It helps to control the water flow and has been made using brass. It gives the option to control the shower, body jets, and spout.
● The thermostatic diverter comes with 3-outlets with high-flow options. It allows you to enjoy the water at the desired temperature.
● Besides, the diverter has the precision quality and offers complete safety to the user. Flexibility to function and operate two outlets simultaneously.
● Grande Plain Spout with Flange(GRA-1023-B) in gold finish contributes to the showering area.
● The flange comes with brass, therefore, offering plasticity and corrosion resistance properties. Allows water to flow easily and can withstand both hot and cold water.
● Flexible to provide high-pressure water without any hindrance.
Indoor Landscape
● Gone are the days when people used to plant only in the garden space. Many modern bathrooms have an indoor landscape.
● Hence, we also added plants to maintain and enhance the look of every corner. Indoor planters near the vanity give the essence of being near nature.
● Small planter at the countertop act as a showpiece. The right showpiece always exhibits your style and individuality.
A design that speaks and a concept which stands out. Uniqueness is not achieved by just adding materials and blending modern elements. Rather it is accomplished with functionality and aesthetics altogether. Therefore RADON brings the unique concept of bathroom designs in one place.
From bathroom vanity to breathtaking faucets designs, all characters in one movie. Once you enter the space, you will not want to come out. Everyone wishes to escape from the chaos. The modern luxurious bathroom concept becomes your escape space in the entire home.
A combination of Slip-proof floor tiling, glossiness, and rough textures stand out in their unique way. As a result, we offer an all-in-one bathroom design. We believe in offering you a luxurious space at affordable prices.

Idéer för att renovera ett maritimt brun brunt badrum, med öppna hyllor, grå skåp, ett badkar i en alkov, vita väggar, klinkergolv i småsten, ett nedsänkt handfat, träbänkskiva och beiget golv
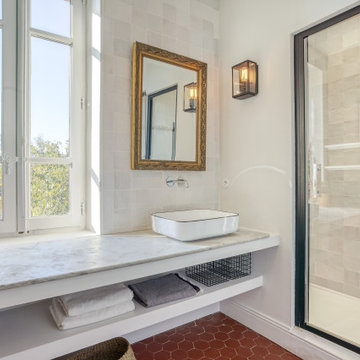
Inspiration för vitt badrum, med öppna hyllor, vita skåp, en dusch i en alkov, vit kakel, vita väggar, ett fristående handfat och rött golv
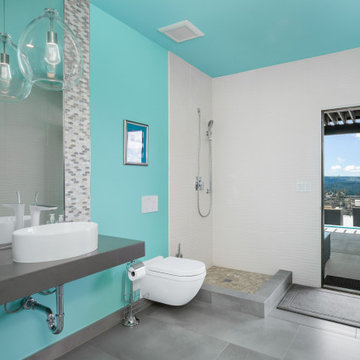
Pool access bathroom.
Exempel på ett stort modernt flerfärgad flerfärgat badrum med dusch, med öppna hyllor, grå skåp, ett fristående badkar, en öppen dusch, en vägghängd toalettstol, blå väggar, klinkergolv i porslin, ett fristående handfat, bänkskiva i återvunnet glas, grått golv och med dusch som är öppen
Exempel på ett stort modernt flerfärgad flerfärgat badrum med dusch, med öppna hyllor, grå skåp, ett fristående badkar, en öppen dusch, en vägghängd toalettstol, blå väggar, klinkergolv i porslin, ett fristående handfat, bänkskiva i återvunnet glas, grått golv och med dusch som är öppen
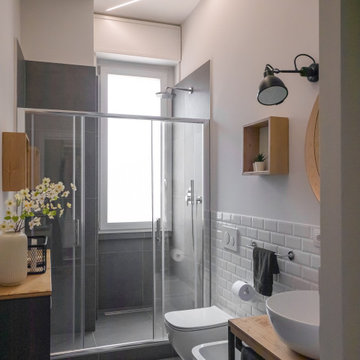
Liadesign
Exempel på ett mellanstort industriellt badrum med dusch, med öppna hyllor, skåp i ljust trä, en dusch i en alkov, en toalettstol med separat cisternkåpa, vit kakel, porslinskakel, grå väggar, klinkergolv i porslin, ett fristående handfat, träbänkskiva, grått golv och dusch med skjutdörr
Exempel på ett mellanstort industriellt badrum med dusch, med öppna hyllor, skåp i ljust trä, en dusch i en alkov, en toalettstol med separat cisternkåpa, vit kakel, porslinskakel, grå väggar, klinkergolv i porslin, ett fristående handfat, träbänkskiva, grått golv och dusch med skjutdörr
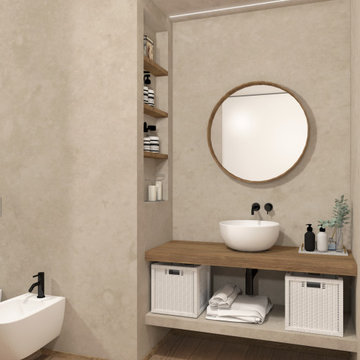
bagno padronale in microcemento beige con piano lavabo in legno naturale e ciotola da appoggio. Pavimento in listoni di legno e rubinetterie nere. Striscia led a soffitto
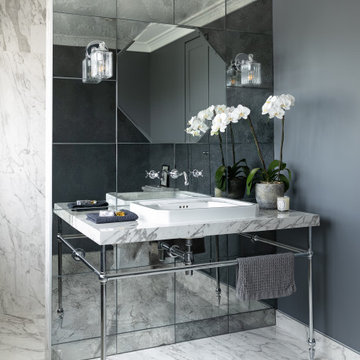
Inspiration för mellanstora klassiska vitt en-suite badrum, med öppna hyllor, vita skåp, en dusch i en alkov, grå kakel, spegel istället för kakel, grå väggar, klinkergolv i porslin, ett fristående handfat, kaklad bänkskiva, vitt golv och med dusch som är öppen

Foto på ett mellanstort vintage vit en-suite badrum, med öppna hyllor, vita skåp, en dusch i en alkov, grå kakel, spegel istället för kakel, grå väggar, klinkergolv i porslin, ett fristående handfat, kaklad bänkskiva, vitt golv och med dusch som är öppen
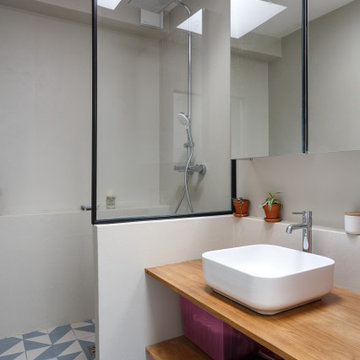
Idéer för att renovera ett litet funkis beige beige en-suite badrum, med öppna hyllor, beige skåp, en öppen dusch, beige kakel, beige väggar, cementgolv, ett fristående handfat, träbänkskiva, flerfärgat golv och dusch med gångjärnsdörr
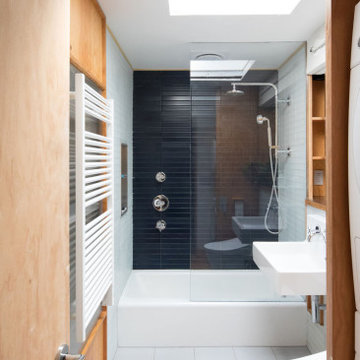
Bathroom renovation
Foto på ett litet funkis badrum, med öppna hyllor, vita skåp, ett badkar i en alkov, en dusch/badkar-kombination, en toalettstol med hel cisternkåpa, blå kakel, glaskakel, blå väggar, klinkergolv i porslin, ett väggmonterat handfat, grått golv och med dusch som är öppen
Foto på ett litet funkis badrum, med öppna hyllor, vita skåp, ett badkar i en alkov, en dusch/badkar-kombination, en toalettstol med hel cisternkåpa, blå kakel, glaskakel, blå väggar, klinkergolv i porslin, ett väggmonterat handfat, grått golv och med dusch som är öppen
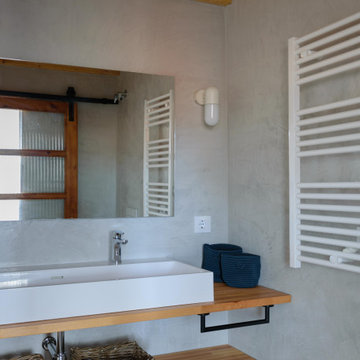
Cuarto de baño en suite. Paredes de spatolato en tonos grises-beiges y techo de madera visto.
Inredning av ett medelhavsstil litet badrum med dusch, med öppna hyllor, skåp i ljust trä, våtrum, en toalettstol med hel cisternkåpa, gröna väggar, klinkergolv i keramik, ett fristående handfat, träbänkskiva, flerfärgat golv och dusch med skjutdörr
Inredning av ett medelhavsstil litet badrum med dusch, med öppna hyllor, skåp i ljust trä, våtrum, en toalettstol med hel cisternkåpa, gröna väggar, klinkergolv i keramik, ett fristående handfat, träbänkskiva, flerfärgat golv och dusch med skjutdörr
2 191 foton på badrum, med öppna hyllor
5
