1 104 foton på badrum, med orange golv och turkost golv
Sortera efter:
Budget
Sortera efter:Populärt i dag
161 - 180 av 1 104 foton
Artikel 1 av 3
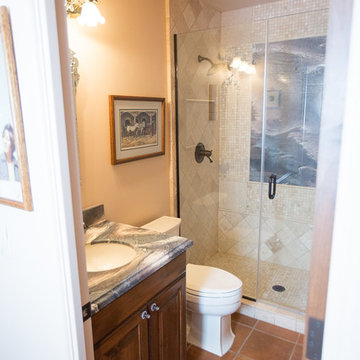
Plain Jane Photography
Idéer för ett stort amerikanskt badrum med dusch, med luckor med upphöjd panel, skåp i mellenmörkt trä, en öppen dusch, en toalettstol med hel cisternkåpa, vit kakel, travertinkakel, beige väggar, klinkergolv i terrakotta, ett nedsänkt handfat, granitbänkskiva, orange golv och dusch med skjutdörr
Idéer för ett stort amerikanskt badrum med dusch, med luckor med upphöjd panel, skåp i mellenmörkt trä, en öppen dusch, en toalettstol med hel cisternkåpa, vit kakel, travertinkakel, beige väggar, klinkergolv i terrakotta, ett nedsänkt handfat, granitbänkskiva, orange golv och dusch med skjutdörr
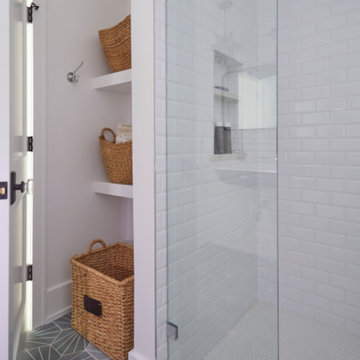
Idéer för ett mellanstort lantligt badrum, med en dusch i en alkov, en toalettstol med separat cisternkåpa, vit kakel, keramikplattor, vita väggar, cementgolv, ett väggmonterat handfat, turkost golv och dusch med gångjärnsdörr
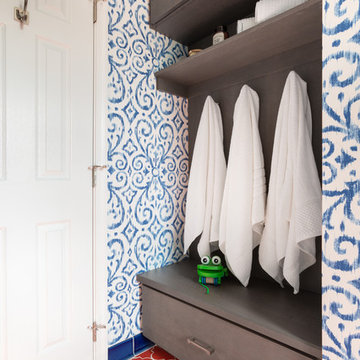
Sophisticated and fun were the themes in this design. This bathroom is used by three young children. The parents wanted a bathroom whose decor would be fun for the children, but "not a kiddy bathroom". This family travels to the beach quite often, so they wanted a beach resort (emphasis on resort) influence in the design. Storage of toiletries & medications, as well as a place to hang a multitude of towels, were the primary goals. Besides meeting the storage goals, the bathroom needed to be brightened and needed better lighting. Ocean-inspired blue & white wallpaper was paired with bright orange, Moroccan-inspired floor & accent tiles from Fireclay Tile to give the "resort" look the clients were looking for. Light fixtures with industrial style accents add additional interest, while a seagrass mirror adds texture & warmth.
Photos: Christy Kosnic

This Paradise Model ATU is extra tall and grand! As you would in you have a couch for lounging, a 6 drawer dresser for clothing, and a seating area and closet that mirrors the kitchen. Quartz countertops waterfall over the side of the cabinets encasing them in stone. The custom kitchen cabinetry is sealed in a clear coat keeping the wood tone light. Black hardware accents with contrast to the light wood. A main-floor bedroom- no crawling in and out of bed. The wallpaper was an owner request; what do you think of their choice?
The bathroom has natural edge Hawaiian mango wood slabs spanning the length of the bump-out: the vanity countertop and the shelf beneath. The entire bump-out-side wall is tiled floor to ceiling with a diamond print pattern. The shower follows the high contrast trend with one white wall and one black wall in matching square pearl finish. The warmth of the terra cotta floor adds earthy warmth that gives life to the wood. 3 wall lights hang down illuminating the vanity, though durning the day, you likely wont need it with the natural light shining in from two perfect angled long windows.
This Paradise model was way customized. The biggest alterations were to remove the loft altogether and have one consistent roofline throughout. We were able to make the kitchen windows a bit taller because there was no loft we had to stay below over the kitchen. This ATU was perfect for an extra tall person. After editing out a loft, we had these big interior walls to work with and although we always have the high-up octagon windows on the interior walls to keep thing light and the flow coming through, we took it a step (or should I say foot) further and made the french pocket doors extra tall. This also made the shower wall tile and shower head extra tall. We added another ceiling fan above the kitchen and when all of those awning windows are opened up, all the hot air goes right up and out.
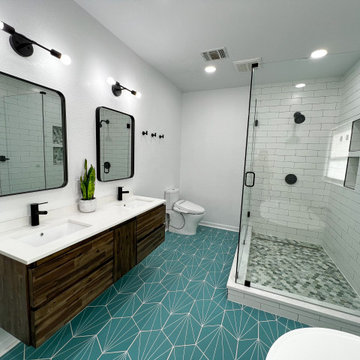
This beautiful master bathroom remodel was so much fun to do! The original bathroom had an enclosed space for the toilet that we removed to open up the space. We upgraded the shower, bathtub, vanity, and floor. Adding lights in the ceiling and a fresh coat of paint really helped brighten up the space. With black accents throughout, this bathroom really stands out.
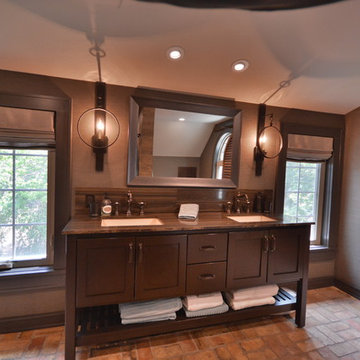
Sue Sotera
Matt Sotera construction
rustic master basterbath with brick floor
Idéer för ett stort rustikt en-suite badrum, med skåp i shakerstil, skåp i mörkt trä, en öppen dusch, en toalettstol med separat cisternkåpa, brun kakel, porslinskakel, bruna väggar, tegelgolv, ett undermonterad handfat, marmorbänkskiva, orange golv och med dusch som är öppen
Idéer för ett stort rustikt en-suite badrum, med skåp i shakerstil, skåp i mörkt trä, en öppen dusch, en toalettstol med separat cisternkåpa, brun kakel, porslinskakel, bruna väggar, tegelgolv, ett undermonterad handfat, marmorbänkskiva, orange golv och med dusch som är öppen
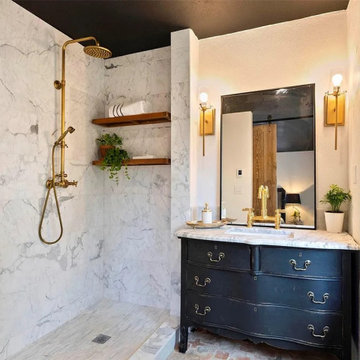
Idéer för ett mellanstort klassiskt vit en-suite badrum, med släta luckor, svarta skåp, en hörndusch, vit kakel, marmorkakel, vita väggar, tegelgolv, ett undermonterad handfat, marmorbänkskiva, orange golv och med dusch som är öppen
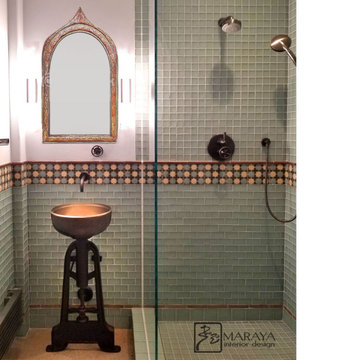
New Moroccan Villa on the Santa Barbara Riviera, overlooking the Pacific ocean and the city. In this terra cotta and deep blue home, we used natural stone mosaics and glass mosaics, along with custom carved stone columns. Every room is colorful with deep, rich colors. In the master bath we used blue stone mosaics on the groin vaulted ceiling of the shower. All the lighting was designed and made in Marrakesh, as were many furniture pieces. The entry black and white columns are also imported from Morocco. We also designed the carved doors and had them made in Marrakesh. Cabinetry doors we designed were carved in Canada. The carved plaster molding were made especially for us, and all was shipped in a large container (just before covid-19 hit the shipping world!) Thank you to our wonderful craftsman and enthusiastic vendors!
Project designed by Maraya Interior Design. From their beautiful resort town of Ojai, they serve clients in Montecito, Hope Ranch, Santa Ynez, Malibu and Calabasas, across the tri-county area of Santa Barbara, Ventura and Los Angeles, south to Hidden Hills and Calabasas.
Architecture by Thomas Ochsner in Santa Barbara, CA
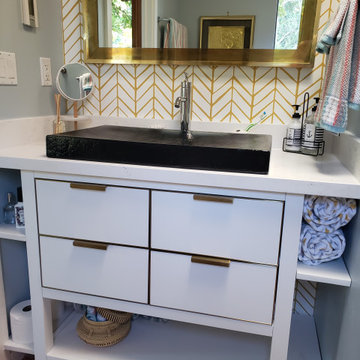
Quick update of a small bathroom with orange tile on the floor, beige and blue marble and an accent of blue glass tile in the shower. The goal was to leave all the tile as the floors are heated and somehow blend the tile in to the design with a few tricks.
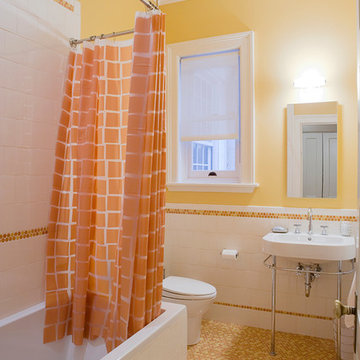
© Linda Jaquez
Idéer för att renovera ett vintage badrum, med ett konsol handfat, ett badkar i en alkov, en dusch/badkar-kombination, orange kakel, gula väggar, mosaikgolv och orange golv
Idéer för att renovera ett vintage badrum, med ett konsol handfat, ett badkar i en alkov, en dusch/badkar-kombination, orange kakel, gula väggar, mosaikgolv och orange golv
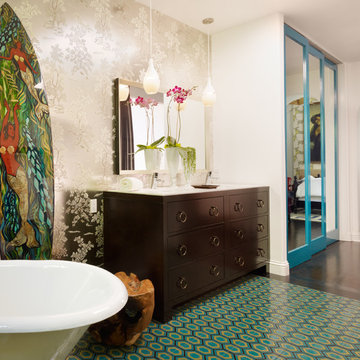
Photo by Eric Staudenmaier
Idéer för ett modernt badrum, med släta luckor, skåp i mörkt trä, ett fristående badkar och turkost golv
Idéer för ett modernt badrum, med släta luckor, skåp i mörkt trä, ett fristående badkar och turkost golv
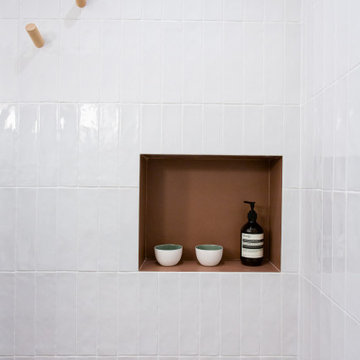
Nous avons joué la carte nature pour cette salle de douche réalisée dans les teintes rose bouleau, blanc et terracotta.
La douche à l'italienne permet d'agrandir l'espace et sa jolie niche qui rappelle le sol de cette salle de bain.
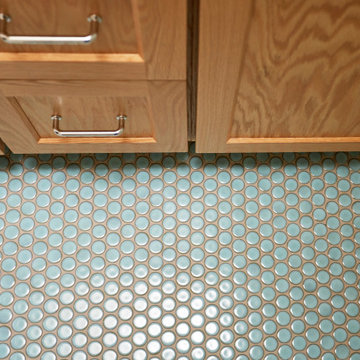
Download our free ebook, Creating the Ideal Kitchen. DOWNLOAD NOW
Designed by: Susan Klimala, CKD, CBD
Photography by: Michael Kaskel
For more information on kitchen, bath and interior design ideas go to: www.kitchenstudio-ge.com
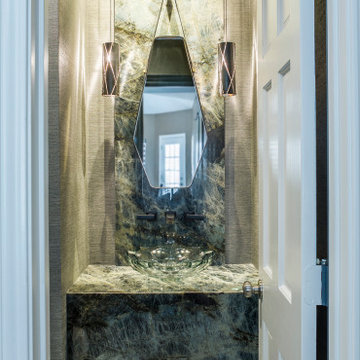
Next to the Living Room, is this hidden gem. This powder room is full of unique pieces that blend unconventional materials with elegant details. The deep bronze pendants are constructed with steel sheets and specks of welded bronze – created to be thoughtfully ‘imperfect.’ The industrial design pairs with a geometric mirror giving a modern edge to this elegant space. The mirror hangs from a custom leather bracket – designed to avoid drilling into the exotic granite. Just another inventive element of this Powder Bath.
Drama flows from the ocean-esque granite of the vanity and back wall. Inspired by a breath-taking waterfall - the variations of blues, greens and glimmers of sparkle flow throughout this space and onto the blues of the mosaic tile below.
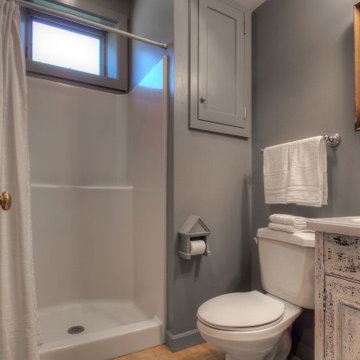
Fresh accessories show off this bathroom's most appealing features.
Lantlig inredning av ett litet vit vitt badrum med dusch, med luckor med upphöjd panel, skåp i slitet trä, en dusch i en alkov, en toalettstol med separat cisternkåpa, grå väggar, klinkergolv i porslin, ett integrerad handfat, laminatbänkskiva, orange golv och dusch med duschdraperi
Lantlig inredning av ett litet vit vitt badrum med dusch, med luckor med upphöjd panel, skåp i slitet trä, en dusch i en alkov, en toalettstol med separat cisternkåpa, grå väggar, klinkergolv i porslin, ett integrerad handfat, laminatbänkskiva, orange golv och dusch med duschdraperi
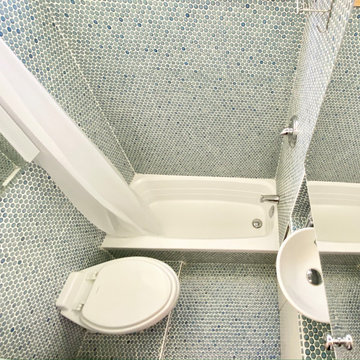
This tiny yet bright and fresh bathroom supports a small tub with a full shower, tankless flushable toilet, 36” medicine cabinet, vanity with basin sink and storage cabinet, and a tucked in washer/dryer combo. This little luxury space has floor to ceiling penny tile and a Douglas fir casement window at head height in the shower to pull in lots of natural light.
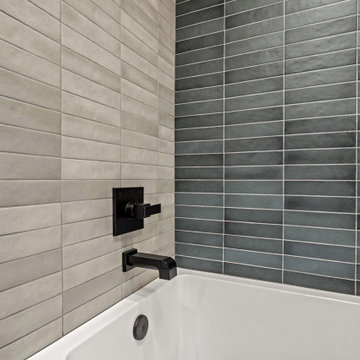
Deep soaking alcove tub with tile surround in a modern layout. Custom vanity and asian inspired accents.
Klassisk inredning av ett mellanstort grå grått badrum med dusch, med möbel-liknande, beige skåp, ett badkar i en alkov, en dusch i en alkov, en toalettstol med separat cisternkåpa, grön kakel, keramikplattor, grå väggar, klinkergolv i keramik, ett undermonterad handfat, bänkskiva i kvarts, turkost golv och dusch med duschdraperi
Klassisk inredning av ett mellanstort grå grått badrum med dusch, med möbel-liknande, beige skåp, ett badkar i en alkov, en dusch i en alkov, en toalettstol med separat cisternkåpa, grön kakel, keramikplattor, grå väggar, klinkergolv i keramik, ett undermonterad handfat, bänkskiva i kvarts, turkost golv och dusch med duschdraperi
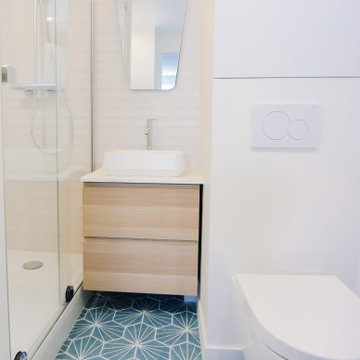
La cuisine est devenue une salle de bain avec WC et machine à laver. Nous avons créé un placard sur mesure au dessus des WC suspendu afin de ne pas encombrer l'espace au dessus de la vasque qui est accolée à la douche.
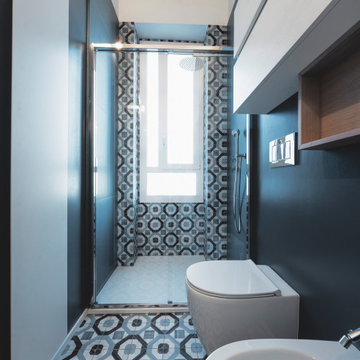
Un bagno un po' datato ha ripreso vita grazie al colore, ad una doccia più funzionale e ad un mobile più capiente.
Foto di Simone Marulli
Idéer för små funkis vitt badrum med dusch, med släta luckor, vita skåp, en dusch i en alkov, en toalettstol med separat cisternkåpa, flerfärgad kakel, porslinskakel, flerfärgade väggar, klinkergolv i porslin, ett nedsänkt handfat, bänkskiva i akrylsten, turkost golv och dusch med skjutdörr
Idéer för små funkis vitt badrum med dusch, med släta luckor, vita skåp, en dusch i en alkov, en toalettstol med separat cisternkåpa, flerfärgad kakel, porslinskakel, flerfärgade väggar, klinkergolv i porslin, ett nedsänkt handfat, bänkskiva i akrylsten, turkost golv och dusch med skjutdörr

glass tile, shell, walk-in shower double vanities, free standing tub
Idéer för ett stort maritimt grön en-suite badrum, med luckor med infälld panel, skåp i ljust trä, ett fristående badkar, en öppen dusch, en bidé, grön kakel, glaskakel, klinkergolv i porslin, ett undermonterad handfat, bänkskiva i kvartsit, turkost golv och med dusch som är öppen
Idéer för ett stort maritimt grön en-suite badrum, med luckor med infälld panel, skåp i ljust trä, ett fristående badkar, en öppen dusch, en bidé, grön kakel, glaskakel, klinkergolv i porslin, ett undermonterad handfat, bänkskiva i kvartsit, turkost golv och med dusch som är öppen
1 104 foton på badrum, med orange golv och turkost golv
9
