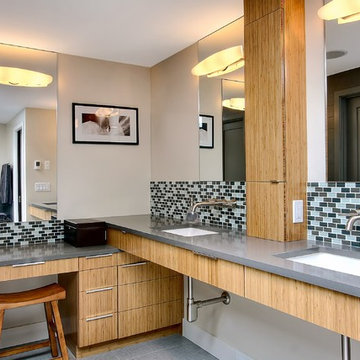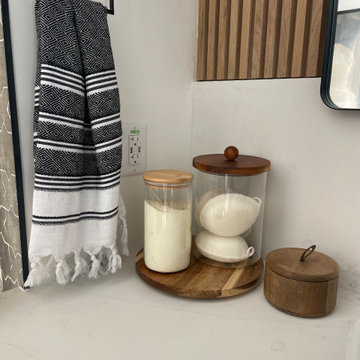46 492 foton på badrum, med orange skåp och skåp i ljust trä
Sortera efter:
Budget
Sortera efter:Populärt i dag
81 - 100 av 46 492 foton
Artikel 1 av 3

Under counter laundry in bathroom. Avonite counter with integral sink. Slate flooring and Maple cabinets.
Cathy Schwabe Architecture.
Photograph by David Wakely.

Aaron Leitz Fine Photography
Modern inredning av ett badrum, med släta luckor, skåp i ljust trä och mosaik
Modern inredning av ett badrum, med släta luckor, skåp i ljust trä och mosaik

What started as a kitchen and two-bathroom remodel evolved into a full home renovation plus conversion of the downstairs unfinished basement into a permitted first story addition, complete with family room, guest suite, mudroom, and a new front entrance. We married the midcentury modern architecture with vintage, eclectic details and thoughtful materials.

Idéer för att renovera ett mellanstort vintage vit vitt en-suite badrum, med luckor med infälld panel, skåp i ljust trä, ett fristående badkar, marmorkakel, marmorgolv, ett undermonterad handfat, marmorbänkskiva, vitt golv och med dusch som är öppen

Inredning av ett klassiskt grå grått badrum, med skåp i shakerstil, skåp i ljust trä, en dusch i en alkov, grå kakel, tunnelbanekakel, beige väggar, ett undermonterad handfat och vitt golv

Guest Bathroom
Modern inredning av ett litet svart svart badrum med dusch, med släta luckor, skåp i ljust trä, en dusch i en alkov, en toalettstol med separat cisternkåpa, beige kakel, beige väggar, ett fristående handfat, beiget golv och dusch med gångjärnsdörr
Modern inredning av ett litet svart svart badrum med dusch, med släta luckor, skåp i ljust trä, en dusch i en alkov, en toalettstol med separat cisternkåpa, beige kakel, beige väggar, ett fristående handfat, beiget golv och dusch med gångjärnsdörr

Foto på ett vintage grå badrum, med släta luckor, skåp i ljust trä, en dusch i en alkov, vit kakel, tunnelbanekakel, ett undermonterad handfat och vitt golv

Idéer för ett mellanstort lantligt svart en-suite badrum, med släta luckor, skåp i ljust trä, en dubbeldusch, en toalettstol med hel cisternkåpa, svart kakel, keramikplattor, vita väggar, klinkergolv i keramik, ett undermonterad handfat, bänkskiva i kvarts, svart golv och dusch med gångjärnsdörr

We re-designed and renovated three bathrooms and a laundry/mudroom in this builder-grade tract home. All finishes were carefully sourced, and all millwork was designed and custom-built.

We have been working with this client for years to slowly remodel their farmhouse. The bathroom was the most recent area get a facelift!
Idéer för mellanstora lantliga svart badrum med dusch, med skåp i shakerstil, skåp i ljust trä, en hörndusch, en toalettstol med hel cisternkåpa, vit kakel, tunnelbanekakel, vinylgolv, ett nedsänkt handfat, granitbänkskiva, brunt golv och med dusch som är öppen
Idéer för mellanstora lantliga svart badrum med dusch, med skåp i shakerstil, skåp i ljust trä, en hörndusch, en toalettstol med hel cisternkåpa, vit kakel, tunnelbanekakel, vinylgolv, ett nedsänkt handfat, granitbänkskiva, brunt golv och med dusch som är öppen

Foto på ett maritimt beige badrum, med släta luckor, skåp i ljust trä, grön kakel, gröna väggar, ett fristående handfat, träbänkskiva och grått golv

Weather House is a bespoke home for a young, nature-loving family on a quintessentially compact Northcote block.
Our clients Claire and Brent cherished the character of their century-old worker's cottage but required more considered space and flexibility in their home. Claire and Brent are camping enthusiasts, and in response their house is a love letter to the outdoors: a rich, durable environment infused with the grounded ambience of being in nature.
From the street, the dark cladding of the sensitive rear extension echoes the existing cottage!s roofline, becoming a subtle shadow of the original house in both form and tone. As you move through the home, the double-height extension invites the climate and native landscaping inside at every turn. The light-bathed lounge, dining room and kitchen are anchored around, and seamlessly connected to, a versatile outdoor living area. A double-sided fireplace embedded into the house’s rear wall brings warmth and ambience to the lounge, and inspires a campfire atmosphere in the back yard.
Championing tactility and durability, the material palette features polished concrete floors, blackbutt timber joinery and concrete brick walls. Peach and sage tones are employed as accents throughout the lower level, and amplified upstairs where sage forms the tonal base for the moody main bedroom. An adjacent private deck creates an additional tether to the outdoors, and houses planters and trellises that will decorate the home’s exterior with greenery.
From the tactile and textured finishes of the interior to the surrounding Australian native garden that you just want to touch, the house encapsulates the feeling of being part of the outdoors; like Claire and Brent are camping at home. It is a tribute to Mother Nature, Weather House’s muse.

Bild på ett funkis beige beige badrum, med släta luckor, skåp i ljust trä, en kantlös dusch, grå kakel och ett integrerad handfat

A guest bath transformation in Bothell featuring a unique modern coastal aesthetic complete with a floral patterned tile flooring and a bold Moroccan-inspired green shower surround.

This is the Master Bedroom Ensuite. It feature double concrete vessels and a solid oak floating vanity. Two LED backlit mirrors really highlight the texture of these feature tiles.

Idéer för ett stort modernt vit en-suite badrum, med skåp i ljust trä, ett fristående badkar, en bidé, svart kakel och vita väggar

This Primary bathroom needed an update to be a forever space, with clean lines, and a timeless look. Now my clients can simply walk into the shower space, for easy access, easy maintenance, and plenty of room. An American Standard step in tub is opposite the shower, which was on their wish list. The outcome is a lovely, relaxing space that they will enjoy for years to come. We decided to mix brushed gold finishes with matte black fixtures. The geometric Herringbone and Hex porcelain tile selections add interest to the overall design.

Modern farmhouse bathroom featuring mosaic tile flooring, wood vanity, two sinks, black countertops, black faucets, subway tile shower, and shiplap walls.

Open plan wetroom with open shower, terrazzo stone bathtub, carved teak vanity, terrazzo stone basin, and timber framed mirror complete with a green sage subway tile feature wall.
46 492 foton på badrum, med orange skåp och skåp i ljust trä
5

