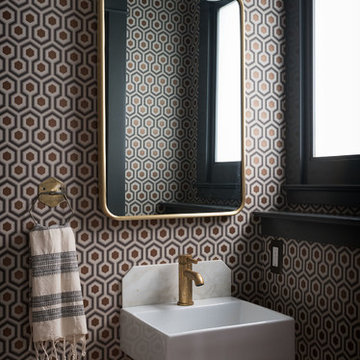20 558 foton på badrum, med orange väggar och flerfärgade väggar
Sortera efter:
Budget
Sortera efter:Populärt i dag
41 - 60 av 20 558 foton
Artikel 1 av 3

Idéer för att renovera ett litet vintage toalett, med en toalettstol med separat cisternkåpa, flerfärgade väggar, ett väggmonterat handfat och flerfärgat golv

Exempel på ett modernt grå grått toalett, med släta luckor, skåp i mellenmörkt trä, flerfärgade väggar, ett undermonterad handfat, marmorbänkskiva och grått golv

Klassisk inredning av ett toalett, med släta luckor, vita skåp, en toalettstol med separat cisternkåpa, flerfärgade väggar, mellanmörkt trägolv, ett undermonterad handfat och brunt golv

This Greek Revival row house in Boerum Hill was previously owned by a local architect who renovated it several times, including the addition of a two-story steel and glass extension at the rear. The new owners came to us seeking to restore the house and its original formality, while adapting it to the modern needs of a family of five. The detailing of the 25 x 36 foot structure had been lost and required some sleuthing into the history of Greek Revival style in historic Brooklyn neighborhoods.
In addition to completely re-framing the interior, the house also required a new south-facing brick façade due to significant deterioration. The modern extension was replaced with a more traditionally detailed wood and copper- clad bay, still open to natural light and the garden view without sacrificing comfort. The kitchen was relocated from the first floor to the garden level with an adjacent formal dining room. Both rooms were enlarged from their previous iterations to accommodate weekly dinners with extended family. The kitchen includes a home office and breakfast nook that doubles as a homework station. The cellar level was further excavated to accommodate finished storage space and a playroom where activity can be monitored from the kitchen workspaces.
The parlor floor is now reserved for entertaining. New pocket doors can be closed to separate the formal front parlor from the more relaxed back portion, where the family plays games or watches TV together. At the end of the hall, a powder room with brass details, and a luxe bar with antique mirrored backsplash and stone tile flooring, leads to the deck and direct garden access. Because of the property width, the house is able to provide ample space for the interior program within a shorter footprint. This allows the garden to remain expansive, with a small lawn for play, an outdoor food preparation area with a cast-in-place concrete bench, and a place for entertaining towards the rear. The newly designed landscaping will continue to develop, further enhancing the yard’s feeling of escape, and filling-in the views from the kitchen and back parlor above. A less visible, but equally as conscious, addition is a rooftop PV solar array that provides nearly 100% of the daily electrical usage, with the exception of the AC system on hot summer days.
The well-appointed interiors connect the traditional backdrop of the home to a youthful take on classic design and functionality. The materials are elegant without being precious, accommodating a young, growing family. Unique colors and patterns provide a feeling of luxury while inviting inhabitants and guests to relax and enjoy this classic Brooklyn brownstone.
This project won runner-up in the architecture category for the 2017 NYC&G Innovation in Design Awards and was featured in The American House: 100 Contemporary Homes.
Photography by Francis Dzikowski / OTTO
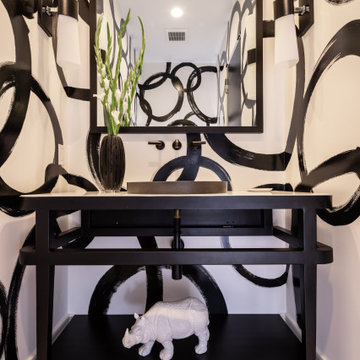
Bild på ett funkis vit vitt toalett, med möbel-liknande, svarta skåp, flerfärgade väggar, ett fristående handfat och brunt golv
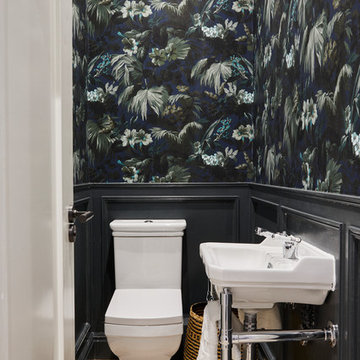
house of hackney wall paper at our recent project in chiswick
Foto på ett vintage toalett, med flerfärgade väggar, ett konsol handfat och beiget golv
Foto på ett vintage toalett, med flerfärgade väggar, ett konsol handfat och beiget golv

The family living in this shingled roofed home on the Peninsula loves color and pattern. At the heart of the two-story house, we created a library with high gloss lapis blue walls. The tête-à-tête provides an inviting place for the couple to read while their children play games at the antique card table. As a counterpoint, the open planned family, dining room, and kitchen have white walls. We selected a deep aubergine for the kitchen cabinetry. In the tranquil master suite, we layered celadon and sky blue while the daughters' room features pink, purple, and citrine.

Graphic patterned wallpaper with white subway tile framing out room. White marble mitered countertop with furniture grade charcoal vanity.
Inredning av ett klassiskt litet vit vitt toalett, med vit kakel, keramikplattor, marmorgolv, ett undermonterad handfat, marmorbänkskiva, vitt golv, luckor med infälld panel, svarta skåp, en toalettstol med separat cisternkåpa och flerfärgade väggar
Inredning av ett klassiskt litet vit vitt toalett, med vit kakel, keramikplattor, marmorgolv, ett undermonterad handfat, marmorbänkskiva, vitt golv, luckor med infälld panel, svarta skåp, en toalettstol med separat cisternkåpa och flerfärgade väggar

Designed by Banner Day Interiors, these minty green bathroom tiles in a subway pattern add just the right pop of color to this classic-inspired shower. Sample more handmade colors at fireclaytile.com/samples
TILE SHOWN
4x8 Tiles in Celadon

Idéer för ett klassiskt vit badrum, med grå skåp, flerfärgade väggar, mörkt trägolv, ett undermonterad handfat, brunt golv och skåp i shakerstil

Idéer för ett klassiskt beige badrum, med skåp i mörkt trä, en toalettstol med separat cisternkåpa, flerfärgade väggar, ett undermonterad handfat, luckor med upphöjd panel, vinylgolv och flerfärgat golv
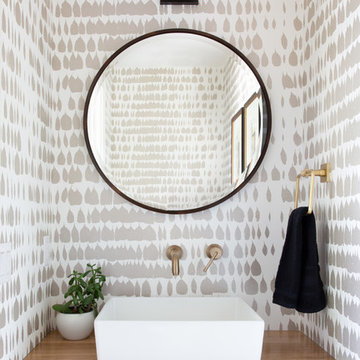
The down-to-earth interiors in this Austin home are filled with attractive textures, colors, and wallpapers.
Project designed by Sara Barney’s Austin interior design studio BANDD DESIGN. They serve the entire Austin area and its surrounding towns, with an emphasis on Round Rock, Lake Travis, West Lake Hills, and Tarrytown.
For more about BANDD DESIGN, click here: https://bandddesign.com/
To learn more about this project, click here:
https://bandddesign.com/austin-camelot-interior-design/
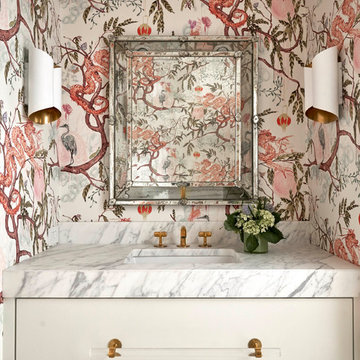
Klassisk inredning av ett vit vitt toalett, med släta luckor, beige skåp, flerfärgade väggar, ett undermonterad handfat och marmorbänkskiva

Modern inredning av ett litet vit vitt badrum med dusch, med släta luckor, vita skåp, en kantlös dusch, en bidé, svart och vit kakel, flerfärgad kakel, stickkakel, flerfärgade väggar, klinkergolv i porslin, ett integrerad handfat, bänkskiva i akrylsten, grått golv och dusch med skjutdörr

Inspiration för ett vintage vit vitt toalett, med luckor med upphöjd panel, blå skåp, flerfärgade väggar och ett undermonterad handfat
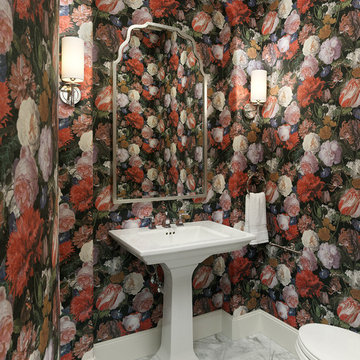
We transformed a Georgian brick two-story built in 1998 into an elegant, yet comfortable home for an active family that includes children and dogs. Although this Dallas home’s traditional bones were intact, the interior dark stained molding, paint, and distressed cabinetry, along with dated bathrooms and kitchen were in desperate need of an overhaul. We honored the client’s European background by using time-tested marble mosaics, slabs and countertops, and vintage style plumbing fixtures throughout the kitchen and bathrooms. We balanced these traditional elements with metallic and unique patterned wallpapers, transitional light fixtures and clean-lined furniture frames to give the home excitement while maintaining a graceful and inviting presence. We used nickel lighting and plumbing finishes throughout the home to give regal punctuation to each room. The intentional, detailed styling in this home is evident in that each room boasts its own character while remaining cohesive overall.
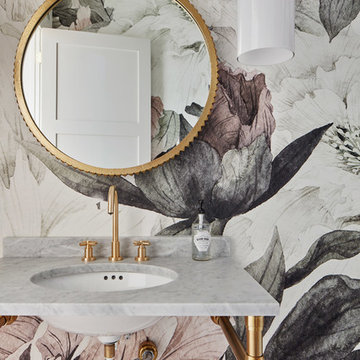
Roehner Ryan
Foto på ett lantligt grå toalett, med flerfärgade väggar och ett konsol handfat
Foto på ett lantligt grå toalett, med flerfärgade väggar och ett konsol handfat
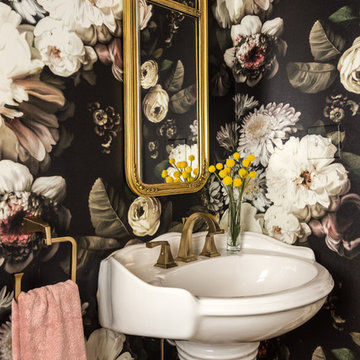
Powder room gets an explosion of color with new over-scaled floral wallpaper, brass faucets and accessories, antique mirror and new lighting.
Foto på ett litet eklektiskt toalett, med flerfärgade väggar och ett piedestal handfat
Foto på ett litet eklektiskt toalett, med flerfärgade väggar och ett piedestal handfat

Crédits photo: Alexis Paoli
Modern inredning av ett mellanstort toalett, med en vägghängd toalettstol, klinkergolv i porslin, ett väggmonterat handfat, svart golv och flerfärgade väggar
Modern inredning av ett mellanstort toalett, med en vägghängd toalettstol, klinkergolv i porslin, ett väggmonterat handfat, svart golv och flerfärgade väggar
20 558 foton på badrum, med orange väggar och flerfärgade väggar
3

