6 423 foton på badrum, med orange väggar och lila väggar
Sortera efter:
Budget
Sortera efter:Populärt i dag
21 - 40 av 6 423 foton
Artikel 1 av 3
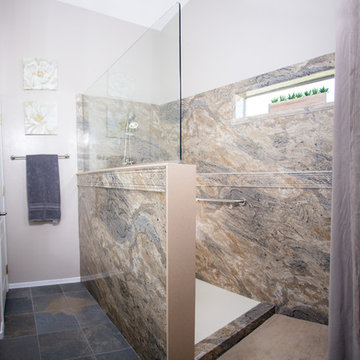
Exempel på ett mellanstort klassiskt badrum med dusch, med luckor med upphöjd panel, vita skåp, en öppen dusch, en toalettstol med hel cisternkåpa, beige kakel, brun kakel, grå kakel, stenhäll, lila väggar, skiffergolv, ett undermonterad handfat och bänkskiva i akrylsten

Mike Kaskel
Idéer för ett litet amerikanskt toalett, med en toalettstol med separat cisternkåpa, vit kakel, porslinskakel, lila väggar, klinkergolv i porslin och ett väggmonterat handfat
Idéer för ett litet amerikanskt toalett, med en toalettstol med separat cisternkåpa, vit kakel, porslinskakel, lila väggar, klinkergolv i porslin och ett väggmonterat handfat
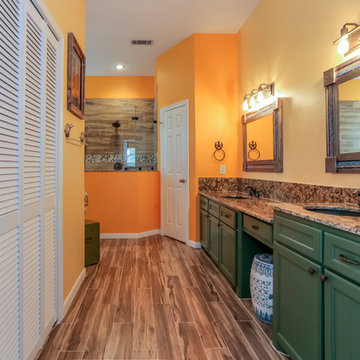
Inredning av ett amerikanskt stort en-suite badrum, med skåp i shakerstil, gröna skåp, en dubbeldusch, en toalettstol med separat cisternkåpa, brun kakel, porslinskakel, orange väggar, klinkergolv i porslin, ett undermonterad handfat och granitbänkskiva
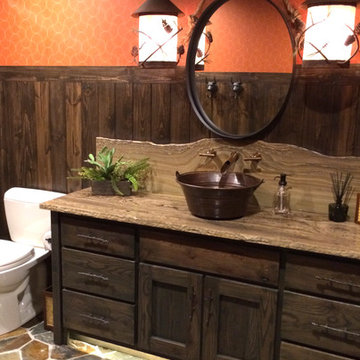
Sandstone Quartzite Countertops
Flagstone Flooring
Real stone shower wall with slate side walls
Wall-Mounted copper faucet and copper sink
Dark green ceiling (not shown)
Over-scale rustic pendant lighting
Custom shower curtain
Green stained vanity cabinet with dimming toe-kick lighting
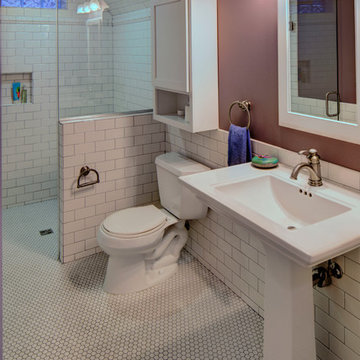
The 1931 built home had a full-height basement, but with many of the original hot water heat pipes hanging low. The boiler was relocated and replaced with a tankless on-demand heat system, allowing for a unobstructed ceiling throughout the space. An egress window was installed, allowing great natural light to flood into a new bedroom; a walk-in closet, office nook and a three-quarter bathroom with a bench seat in the curbless shower. Classic subway tile and hex floor tile compliment the original bathroom upstairs.
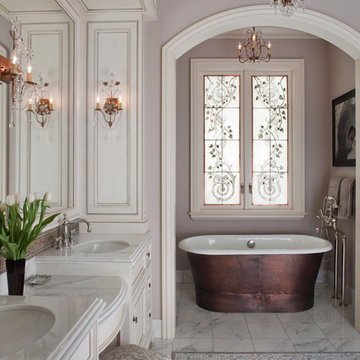
Cherie Cordellos ( http://photosbycherie.net/)
JPM Construction offers complete support for designing, building, and renovating homes in Atherton, Menlo Park, Portola Valley, and surrounding mid-peninsula areas. With a focus on high-quality craftsmanship and professionalism, our clients can expect premium end-to-end service.
The promise of JPM is unparalleled quality both on-site and off, where we value communication and attention to detail at every step. Onsite, we work closely with our own tradesmen, subcontractors, and other vendors to bring the highest standards to construction quality and job site safety. Off site, our management team is always ready to communicate with you about your project. The result is a beautiful, lasting home and seamless experience for you.
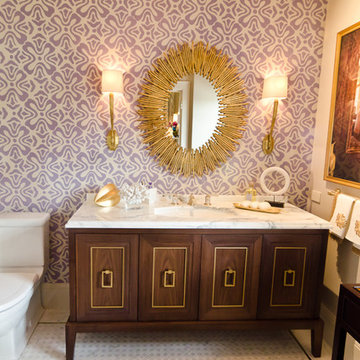
Alex Amend © 2012 Houzz
Modern inredning av ett badrum, med ett konsol handfat, marmorbänkskiva och lila väggar
Modern inredning av ett badrum, med ett konsol handfat, marmorbänkskiva och lila väggar

Large primary bath suite featuring a curbless shower, antique honed marble flooring throughout, custom ceramic tile shower walls, custom white oak vanity with white marble countertops and waterfalls, brass hardware, and horizontal painted shiplap walls.
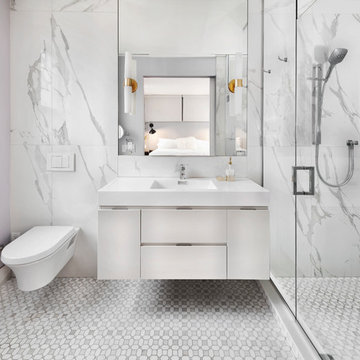
Photo Credits to Marc Fowler of Metropolis Studio
Inspiration för ett funkis vit vitt badrum, med släta luckor, vita skåp, en dusch i en alkov, en vägghängd toalettstol, vit kakel, lila väggar, ett integrerad handfat och grått golv
Inspiration för ett funkis vit vitt badrum, med släta luckor, vita skåp, en dusch i en alkov, en vägghängd toalettstol, vit kakel, lila väggar, ett integrerad handfat och grått golv

Foto på ett lantligt vit badrum, med ett badkar med tassar, lila väggar, mellanmörkt trägolv, ett integrerad handfat och brunt golv
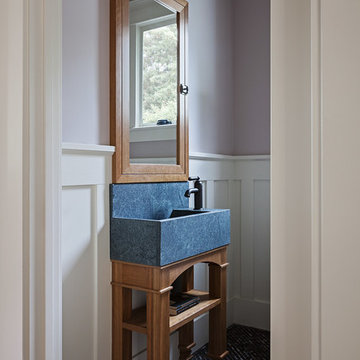
Michele Lee Wilson
Exempel på ett mellanstort amerikanskt toalett, med lila väggar, ett konsol handfat och flerfärgat golv
Exempel på ett mellanstort amerikanskt toalett, med lila väggar, ett konsol handfat och flerfärgat golv

Bold wallpaper taken from a 1918 watercolour adds colour & charm. Panelling brings depth & warmth. Vintage and contemporary are brought together in a beautifully effortless way

Sleek and contemporary, the Soul Collection by Starpool is designed with a dynamic range of finishes and footprints to fit any aesthetic. This steam room and sauna pair is shown in Intense Soul - Walls and seating of the steam room in satin-effect plum crystal with walls in waxed plum fir in the sauna.

Fresh take on farmhouse. The accent brick tile wall makes this powder room pop!
Idéer för ett litet lantligt grå toalett, med skåp i shakerstil, skåp i mörkt trä, flerfärgad kakel, porslinskakel, lila väggar, klinkergolv i porslin, ett undermonterad handfat, bänkskiva i kvarts, grått golv och en toalettstol med hel cisternkåpa
Idéer för ett litet lantligt grå toalett, med skåp i shakerstil, skåp i mörkt trä, flerfärgad kakel, porslinskakel, lila väggar, klinkergolv i porslin, ett undermonterad handfat, bänkskiva i kvarts, grått golv och en toalettstol med hel cisternkåpa
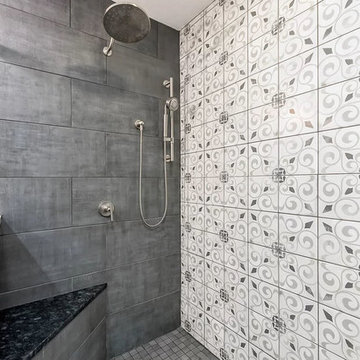
Idéer för att renovera ett stort vintage vit vitt en-suite badrum, med släta luckor, vita skåp, ett fristående badkar, en hörndusch, en toalettstol med separat cisternkåpa, flerfärgad kakel, keramikplattor, lila väggar, klinkergolv i keramik, ett nedsänkt handfat, bänkskiva i kvarts, grått golv och dusch med duschdraperi

No strangers to remodeling, the new owners of this St. Paul tudor knew they could update this decrepit 1920 duplex into a single-family forever home.
A list of desired amenities was a catalyst for turning a bedroom into a large mudroom, an open kitchen space where their large family can gather, an additional exterior door for direct access to a patio, two home offices, an additional laundry room central to bedrooms, and a large master bathroom. To best understand the complexity of the floor plan changes, see the construction documents.
As for the aesthetic, this was inspired by a deep appreciation for the durability, colors, textures and simplicity of Norwegian design. The home’s light paint colors set a positive tone. An abundance of tile creates character. New lighting reflecting the home’s original design is mixed with simplistic modern lighting. To pay homage to the original character several light fixtures were reused, wallpaper was repurposed at a ceiling, the chimney was exposed, and a new coffered ceiling was created.
Overall, this eclectic design style was carefully thought out to create a cohesive design throughout the home.
Come see this project in person, September 29 – 30th on the 2018 Castle Home Tour.

Enlarged Masterbath by adding square footage from girl's bath, in medium sized ranch, Boulder CO
Inspiration för ett litet funkis vit vitt badrum med dusch, med släta luckor, vita skåp, ett badkar i en alkov, en dusch/badkar-kombination, en vägghängd toalettstol, glaskakel, lila väggar, klinkergolv i keramik, ett integrerad handfat, bänkskiva i akrylsten, grått golv och dusch med duschdraperi
Inspiration för ett litet funkis vit vitt badrum med dusch, med släta luckor, vita skåp, ett badkar i en alkov, en dusch/badkar-kombination, en vägghängd toalettstol, glaskakel, lila väggar, klinkergolv i keramik, ett integrerad handfat, bänkskiva i akrylsten, grått golv och dusch med duschdraperi
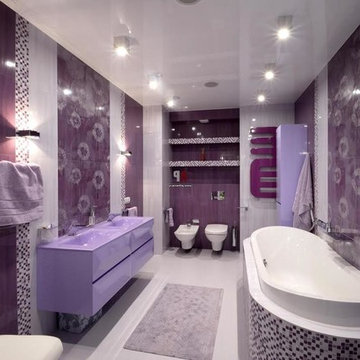
Idéer för stora funkis en-suite badrum, med släta luckor, lila skåp, ett platsbyggt badkar, en vägghängd toalettstol, glaskakel, lila väggar, klinkergolv i porslin, ett integrerad handfat och grått golv

The updated master bathroom blends with the rest of the house, using warm earth tones -- a monochromatic color scheme that's very restful. Small tiles used for the shower floor create a pathway that leads to the shower. The mosaic glass tiles used for the lavatory backsplash create an exciting focal point in the shower.

Textured tile shower has a linear drain and a rainhead with a hand held, in addition to a shower niche and 2 benches for a relaxing shower experience.
Photos by Chris Veith
6 423 foton på badrum, med orange väggar och lila väggar
2
