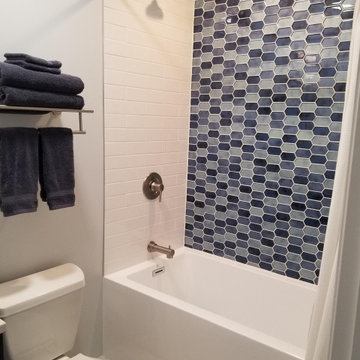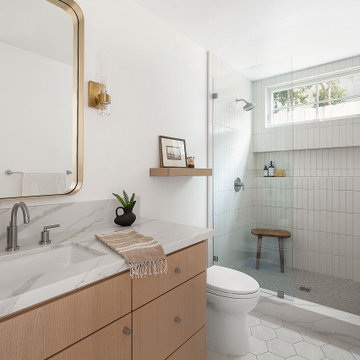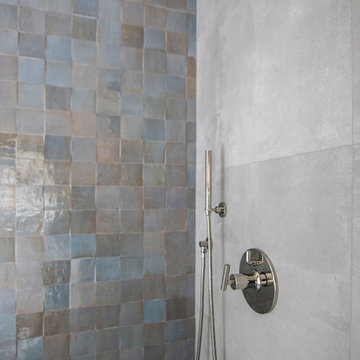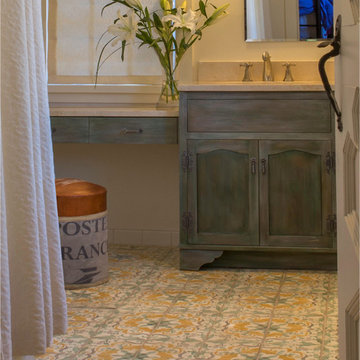3 967 foton på badrum, med perrakottakakel och glasskiva
Sortera efter:
Budget
Sortera efter:Populärt i dag
41 - 60 av 3 967 foton
Artikel 1 av 3

Main bathroom for the home is breathtaking with it's floor to ceiling terracotta hand-pressed tiles on the shower wall. walk around shower panel, brushed brass fittings and fixtures and then there's the arched mirrors and floating vanity in warm timber. Just stunning.

This lavish primary bathroom stars an illuminated, floating vanity brilliantly suited with French gold fixtures and set before floor-to-ceiling chevron tile. The walk-in shower features large, book-matched porcelain slabs that mirror the pattern, movement, and veining of marble. As a stylistic nod to the previous design inhabiting this space, our designers created a custom wood niche lined with wallpaper passed down through generations.

Salle de bain entièrement rénovée, le wc anciennement séparé a été introduit dans la salle de bain pour augmenter la surface au sol. Carrelages zellige posés en chevrons dans la douche. Les sanitaires et la robinetterie viennent de chez Leroy merlin

This 1956 John Calder Mackay home had been poorly renovated in years past. We kept the 1400 sqft footprint of the home, but re-oriented and re-imagined the bland white kitchen to a midcentury olive green kitchen that opened up the sight lines to the wall of glass facing the rear yard. We chose materials that felt authentic and appropriate for the house: handmade glazed ceramics, bricks inspired by the California coast, natural white oaks heavy in grain, and honed marbles in complementary hues to the earth tones we peppered throughout the hard and soft finishes. This project was featured in the Wall Street Journal in April 2022.

Primary bathroom remodel using natural materials, handmade tiles, warm white oak, built in linen storage, laundry hamper, soaking tub,
Inredning av ett medelhavsstil stort grå grått en-suite badrum, med släta luckor, skåp i mellenmörkt trä, ett fristående badkar, en dubbeldusch, en bidé, vit kakel, perrakottakakel, klinkergolv i terrakotta, ett undermonterad handfat, bänkskiva i kvartsit, beiget golv och dusch med gångjärnsdörr
Inredning av ett medelhavsstil stort grå grått en-suite badrum, med släta luckor, skåp i mellenmörkt trä, ett fristående badkar, en dubbeldusch, en bidé, vit kakel, perrakottakakel, klinkergolv i terrakotta, ett undermonterad handfat, bänkskiva i kvartsit, beiget golv och dusch med gångjärnsdörr

Master bathroom with freestanding shower and built in dressing table and double vanities
Inspiration för ett stort maritimt flerfärgad flerfärgat en-suite badrum, med luckor med infälld panel, vita skåp, ett platsbyggt badkar, en hörndusch, blå kakel, glasskiva, beige väggar, klinkergolv i porslin, ett undermonterad handfat, bänkskiva i kvarts, beiget golv och dusch med gångjärnsdörr
Inspiration för ett stort maritimt flerfärgad flerfärgat en-suite badrum, med luckor med infälld panel, vita skåp, ett platsbyggt badkar, en hörndusch, blå kakel, glasskiva, beige väggar, klinkergolv i porslin, ett undermonterad handfat, bänkskiva i kvarts, beiget golv och dusch med gångjärnsdörr

Dans cet appartement moderne de 86 m², l’objectif était d’ajouter de la personnalité et de créer des rangements sur mesure en adéquation avec les besoins de nos clients : le tout en alliant couleurs et design !
Dans l’entrée, un module bicolore a pris place pour maximiser les rangements tout en créant un élément de décoration à part entière.
La salle de bain, aux tons naturels de vert et de bois, est maintenant très fonctionnelle grâce à son grand plan de toilette et sa buanderie cachée.
Dans la chambre d’enfant, la peinture bleu profond accentue le coin nuit pour une ambiance cocooning.
Pour finir, l’espace bureau ouvert sur le salon permet de télétravailler dans les meilleures conditions avec de nombreux rangements et une couleur jaune qui motive !

Idéer för ett mellanstort lantligt grå badrum med dusch, med luckor med infälld panel, gröna skåp, en dubbeldusch, en toalettstol med separat cisternkåpa, grön kakel, perrakottakakel, blå väggar, klinkergolv i keramik, ett undermonterad handfat, marmorbänkskiva, grått golv och dusch med gångjärnsdörr

Inredning av ett klassiskt litet vit vitt badrum, med blå skåp, ett badkar i en alkov, en dusch/badkar-kombination, blå kakel, glasskiva, klinkergolv i porslin, bänkskiva i kvarts och grått golv

Gray tones abound in this master bathroom which boasts a large walk-in shower with a tub, lighted mirrors, wall mounted fixtures, and floating vanities.

Guest Bath
Inspiration för ett mellanstort funkis vit vitt badrum, med släta luckor, skåp i ljust trä, en hörndusch, vit kakel, perrakottakakel, ett undermonterad handfat, bänkskiva i kvarts och dusch med gångjärnsdörr
Inspiration för ett mellanstort funkis vit vitt badrum, med släta luckor, skåp i ljust trä, en hörndusch, vit kakel, perrakottakakel, ett undermonterad handfat, bänkskiva i kvarts och dusch med gångjärnsdörr

Inspiration för mellanstora klassiska vitt badrum med dusch, med grå skåp, en dusch/badkar-kombination, svart kakel, vita väggar, ett undermonterad handfat, grått golv, skåp i shakerstil, ett platsbyggt badkar, en toalettstol med separat cisternkåpa, perrakottakakel, kalkstensgolv, bänkskiva i kvarts och dusch med duschdraperi

Ed Gohlich
Idéer för ett medelhavsstil beige badrum med dusch, med luckor med infälld panel, bruna skåp, en toalettstol med hel cisternkåpa, perrakottakakel, vita väggar, kalkstensgolv, ett undermonterad handfat, bänkskiva i kalksten och beiget golv
Idéer för ett medelhavsstil beige badrum med dusch, med luckor med infälld panel, bruna skåp, en toalettstol med hel cisternkåpa, perrakottakakel, vita väggar, kalkstensgolv, ett undermonterad handfat, bänkskiva i kalksten och beiget golv

**Project Overview**
This new custom home is filled with personality and individual touches that make it true to the owners' vision. When creating the guest bath, they wanted to do something truly unique and a little bit whimsical. The result is a custom-designed furniture piece vanity in a custom royal blue finish, as well as matching mirror frames.
**What Makes This Project Unique?**
The clients had an image in their minds and were determined to find a place for it in their new custom home. Their love of bold blue and this unique style led to the creation of this one-of-a-kind piece. The room is bathed in natural light, and the use of light colors in the tile to complement the brilliant blue, help ensure that the space remains light, airy and welcoming.
**Design Challenges**
Because this furniture piece doesn't start with a standard vanity, our biggest challenge was simply determining what pieces we could draw upon from a semi-custom custom cabinet line.
Photo by MIke Kaskel

A tile and glass shower features a shower head rail system that is flanked by windows on both sides. The glass door swings out and in. The wall visible from the door when you walk in is a one inch glass mosaic tile that pulls all the colors from the room together. Brass plumbing fixtures and brass hardware add warmth. Limestone tile floors add texture. A closet built in on this side of the bathroom is his closet and features double hang on the left side, single hang above the drawer storage on the right. The windows in the shower allows the light from the window to pass through and brighten the space.

Walk in shower for the Master Bath, with floor to ceiling Moroccan zellige tiles from Cle Tile and a California Faucets set up.
Modern inredning av ett mellanstort en-suite badrum, med skåp i shakerstil, vita skåp, ett fristående badkar, en hörndusch, en toalettstol med separat cisternkåpa, vit kakel, perrakottakakel, vita väggar, ett undermonterad handfat, bänkskiva i kvarts, grått golv, dusch med gångjärnsdörr och cementgolv
Modern inredning av ett mellanstort en-suite badrum, med skåp i shakerstil, vita skåp, ett fristående badkar, en hörndusch, en toalettstol med separat cisternkåpa, vit kakel, perrakottakakel, vita väggar, ett undermonterad handfat, bänkskiva i kvarts, grått golv, dusch med gångjärnsdörr och cementgolv

Exempel på ett mycket stort modernt en-suite badrum, med släta luckor, vita skåp, ett fristående badkar, en kantlös dusch, en vägghängd toalettstol, svart och vit kakel, glasskiva, vita väggar, marmorgolv, ett integrerad handfat, bänkskiva i kvartsit, vitt golv och dusch med gångjärnsdörr

Step into luxury in this large jacuzzi tub. The tile work is travertine tile with glass sheet tile throughout.
Drive up to practical luxury in this Hill Country Spanish Style home. The home is a classic hacienda architecture layout. It features 5 bedrooms, 2 outdoor living areas, and plenty of land to roam.
Classic materials used include:
Saltillo Tile - also known as terracotta tile, Spanish tile, Mexican tile, or Quarry tile
Cantera Stone - feature in Pinon, Tobacco Brown and Recinto colors
Copper sinks and copper sconce lighting
Travertine Flooring
Cantera Stone tile
Brick Pavers
Photos Provided by
April Mae Creative
aprilmaecreative.com
Tile provided by Rustico Tile and Stone - RusticoTile.com or call (512) 260-9111 / info@rusticotile.com
Construction by MelRay Corporation
aprilmaecreative.com

Feminine hand painted floor tiles set the tone in this young lady's bath.
Photo by Richard White.
Foto på ett mellanstort rustikt badrum för barn, med ett undermonterad handfat, luckor med infälld panel, skåp i slitet trä, bänkskiva i kvarts, ett platsbyggt badkar, en dusch/badkar-kombination, flerfärgad kakel, perrakottakakel, beige väggar och klinkergolv i terrakotta
Foto på ett mellanstort rustikt badrum för barn, med ett undermonterad handfat, luckor med infälld panel, skåp i slitet trä, bänkskiva i kvarts, ett platsbyggt badkar, en dusch/badkar-kombination, flerfärgad kakel, perrakottakakel, beige väggar och klinkergolv i terrakotta

New Guest Bath with Coastal Colors
Inspiration för maritima vitt badrum för barn, med skåp i shakerstil, blå skåp, blå kakel, glasskiva, grå väggar, skiffergolv, ett undermonterad handfat, bänkskiva i kvartsit, svart golv och dusch med gångjärnsdörr
Inspiration för maritima vitt badrum för barn, med skåp i shakerstil, blå skåp, blå kakel, glasskiva, grå väggar, skiffergolv, ett undermonterad handfat, bänkskiva i kvartsit, svart golv och dusch med gångjärnsdörr
3 967 foton på badrum, med perrakottakakel och glasskiva
3
