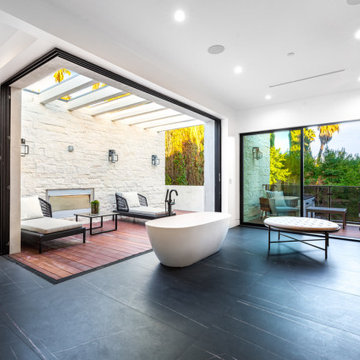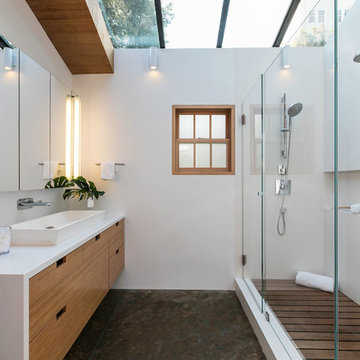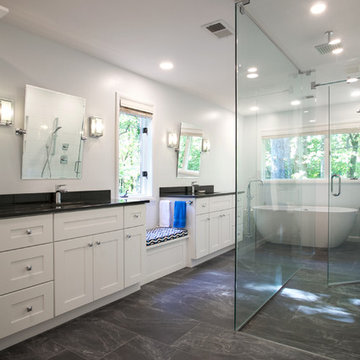9 406 foton på badrum, med plywoodgolv och skiffergolv
Sortera efter:
Budget
Sortera efter:Populärt i dag
121 - 140 av 9 406 foton
Artikel 1 av 3

New 4 bedroom home construction artfully designed by E. Cobb Architects for a lively young family maximizes a corner street-to-street lot, providing a seamless indoor/outdoor living experience. A custom steel and glass central stairwell unifies the space and leads to a roof top deck leveraging a view of Lake Washington.
©2012 Steve Keating Photography

This Desert Mountain gem, nestled in the mountains of Mountain Skyline Village, offers both views for miles and secluded privacy. Multiple glass pocket doors disappear into the walls to reveal the private backyard resort-like retreat. Extensive tiered and integrated retaining walls allow both a usable rear yard and an expansive front entry and driveway to greet guests as they reach the summit. Inside the wine and libations can be stored and shared from several locations in this entertainer’s dream.

The Tranquility Residence is a mid-century modern home perched amongst the trees in the hills of Suffern, New York. After the homeowners purchased the home in the Spring of 2021, they engaged TEROTTI to reimagine the primary and tertiary bathrooms. The peaceful and subtle material textures of the primary bathroom are rich with depth and balance, providing a calming and tranquil space for daily routines. The terra cotta floor tile in the tertiary bathroom is a nod to the history of the home while the shower walls provide a refined yet playful texture to the room.

The powder room got a cosmetic refresh with paneling, wall paper, new vanity, flooring, lighting and mirror. The old work out room became a conversation room, with electric fireplace and wall paneling

Exempel på ett litet amerikanskt grå grått badrum med dusch, med släta luckor, skåp i mellenmörkt trä, blå kakel, porslinskakel, blå väggar, skiffergolv, ett fristående handfat, bänkskiva i täljsten och grått golv

This beautiful bathroom transformation began as a segmented cramped space that was divided by a very inconvenient wall in the middle. The end result was a newly open space with updated fixtures, herringbone floor tile and a white marble effect shower an with extendable and fixed shower heads.

Inspiration för moderna vitt badrum för barn, med släta luckor, skåp i mellenmörkt trä, ett japanskt badkar, en öppen dusch, en vägghängd toalettstol, grå kakel, skifferkakel, grå väggar, skiffergolv, ett väggmonterat handfat, bänkskiva i kvartsit, beiget golv och med dusch som är öppen

Creation of a new master bathroom, kids’ bathroom, toilet room and a WIC from a mid. size bathroom was a challenge but the results were amazing.
The master bathroom has a huge 5.5'x6' shower with his/hers shower heads.
The main wall of the shower is made from 2 book matched porcelain slabs, the rest of the walls are made from Thasos marble tile and the floors are slate stone.
The vanity is a double sink custom made with distress wood stain finish and its almost 10' long.
The vanity countertop and backsplash are made from the same porcelain slab that was used on the shower wall.
The two pocket doors on the opposite wall from the vanity hide the WIC and the water closet where a $6k toilet/bidet unit is warmed up and ready for her owner at any given moment.
Notice also the huge 100" mirror with built-in LED light, it is a great tool to make the relatively narrow bathroom to look twice its size.

Casa Nevado, en una pequeña localidad de Extremadura:
La restauración del tejado y la incorporación de cocina y baño a las estancias de la casa, fueron aprovechadas para un cambio radical en el uso y los espacios de la vivienda.
El bajo techo se ha restaurado con el fin de activar toda su superficie, que estaba en estado ruinoso, y usado como almacén de material de ganadería, para la introducción de un baño en planta alta, habitaciones, zona de recreo y despacho. Generando un espacio abierto tipo Loft abierto.
La cubierta de estilo de teja árabe se ha restaurado, aprovechando todo el material antiguo, donde en el bajo techo se ha dispuesto de una combinación de materiales, metálicos y madera.
En planta baja, se ha dispuesto una cocina y un baño, sin modificar la estructura de la casa original solo mediante la apertura y cierre de sus accesos. Cocina con ambas entradas a comedor y salón, haciendo de ella un lugar de tránsito y funcionalmente acorde a ambas estancias.
Fachada restaurada donde se ha podido devolver las figuras geométricas que antaño se habían dispuesto en la pared de adobe.
El patio revitalizado, se le han realizado pequeñas intervenciones tácticas para descargarlo, así como remates en pintura para que aparente de mayores dimensiones. También en el se ha restaurado el baño exterior, el cual era el original de la casa.

Bild på ett mellanstort funkis grå grått en-suite badrum, med släta luckor, skåp i mellenmörkt trä, en kantlös dusch, vit kakel, marmorkakel, vita väggar, skiffergolv, ett undermonterad handfat, bänkskiva i kalksten, svart golv och dusch med gångjärnsdörr

Rustik inredning av ett mellanstort flerfärgad flerfärgat en-suite badrum, med släta luckor, skåp i slitet trä, en toalettstol med separat cisternkåpa, beige väggar, skiffergolv, ett undermonterad handfat, granitbänkskiva och flerfärgat golv

This indoor/outdoor master bath was a pleasure to be a part of. This one of a kind bathroom brings in natural light from two areas of the room and balances this with modern touches. We used dark cabinetry and countertops to create symmetry with the white bathtub, furniture and accessories.

This indoor/outdoor master bath was a pleasure to be a part of. This one of a kind bathroom brings in natural light from two areas of the room and balances this with modern touches. We used dark cabinetry and countertops to create symmetry with the white bathtub, furniture and accessories.

Rustic modern bathroom
Foto på ett lantligt grå en-suite badrum, med skåp i shakerstil, vita skåp, en hörndusch, en toalettstol med separat cisternkåpa, vit kakel, tunnelbanekakel, grå väggar, skiffergolv, ett undermonterad handfat, bänkskiva i kvartsit, svart golv och dusch med gångjärnsdörr
Foto på ett lantligt grå en-suite badrum, med skåp i shakerstil, vita skåp, en hörndusch, en toalettstol med separat cisternkåpa, vit kakel, tunnelbanekakel, grå väggar, skiffergolv, ett undermonterad handfat, bänkskiva i kvartsit, svart golv och dusch med gångjärnsdörr

Inspiration för ett litet rustikt vit vitt toalett, med släta luckor, skåp i mellenmörkt trä, en toalettstol med separat cisternkåpa, beige väggar, skiffergolv, ett integrerad handfat, bänkskiva i akrylsten och grått golv

Treetown
Idéer för funkis en-suite badrum, med ett fristående badkar, ett fristående handfat, bruna skåp, en kantlös dusch, en vägghängd toalettstol, blå kakel, mosaik, blå väggar, skiffergolv, marmorbänkskiva, brunt golv, med dusch som är öppen och släta luckor
Idéer för funkis en-suite badrum, med ett fristående badkar, ett fristående handfat, bruna skåp, en kantlös dusch, en vägghängd toalettstol, blå kakel, mosaik, blå väggar, skiffergolv, marmorbänkskiva, brunt golv, med dusch som är öppen och släta luckor

Exempel på ett modernt vit vitt en-suite badrum, med släta luckor, skåp i mellenmörkt trä, en hörndusch, en toalettstol med hel cisternkåpa, vit kakel, stenhäll, vita väggar, skiffergolv, ett fristående handfat, bänkskiva i kvarts, flerfärgat golv och dusch med gångjärnsdörr

Modern inredning av ett stort vit vitt badrum för barn, med ett fristående badkar, våtrum, en vägghängd toalettstol, grå kakel, skifferkakel, vita väggar, skiffergolv, ett avlångt handfat, bänkskiva i kvarts, grått golv och med dusch som är öppen

This hallway bathroom is mostly used by the son of the family so you can see the clean lines and monochromatic colors selected for the job.
the once enclosed shower has been opened and enclosed with glass and the new wall mounted vanity is 60" wide but is only 18" deep to allow a bigger passage way to the end of the bathroom where the alcove tub and the toilet is located.
A once useless door to the outside at the end of the bathroom became a huge tall frosted glass window to allow a much needed natural light to penetrate the space but still allow privacy.

Barbara Brown Photography
Inspiration för ett stort funkis svart svart en-suite badrum, med luckor med infälld panel, vita skåp, ett fristående badkar, en kantlös dusch, vit kakel, keramikplattor, vita väggar, skiffergolv, ett undermonterad handfat, marmorbänkskiva, grått golv och dusch med gångjärnsdörr
Inspiration för ett stort funkis svart svart en-suite badrum, med luckor med infälld panel, vita skåp, ett fristående badkar, en kantlös dusch, vit kakel, keramikplattor, vita väggar, skiffergolv, ett undermonterad handfat, marmorbänkskiva, grått golv och dusch med gångjärnsdörr
9 406 foton på badrum, med plywoodgolv och skiffergolv
7
