3 252 foton på badrum, med plywoodgolv
Sortera efter:
Budget
Sortera efter:Populärt i dag
41 - 60 av 3 252 foton
Artikel 1 av 3

Idéer för att renovera ett litet vintage grå grått badrum, med skåp i shakerstil, skåp i slitet trä, ett badkar i en alkov, en dusch i en alkov, en toalettstol med hel cisternkåpa, blå kakel, keramikplattor, grå väggar, ett undermonterad handfat, bänkskiva i kvarts, grått golv och dusch med duschdraperi

Inredning av ett modernt stort badrum med dusch, med luckor med profilerade fronter, gröna skåp, en kantlös dusch, marmorkakel, flerfärgade väggar, ett konsol handfat, brunt golv och med dusch som är öppen

Inredning av ett modernt stort vit vitt en-suite badrum, med skåp i shakerstil, vita skåp, ett hörnbadkar, en hörndusch, en toalettstol med hel cisternkåpa, vit kakel, porslinskakel, vita väggar, ett undermonterad handfat, bänkskiva i kvarts, brunt golv och dusch med gångjärnsdörr

You'll find wood floors in the bathroom, something you won't see very often, but they end in an area of tile by the shower, a floating cabinet, and back-lit mirrors.
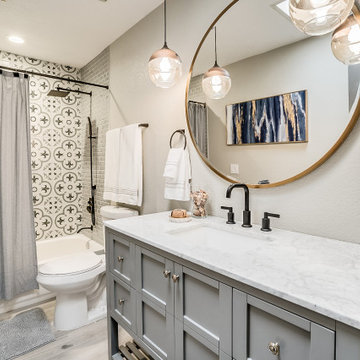
Klassisk inredning av ett vit vitt badrum, med skåp i shakerstil, grå skåp, ett badkar i en alkov, en dusch/badkar-kombination, grå väggar, ett undermonterad handfat, grått golv och dusch med duschdraperi
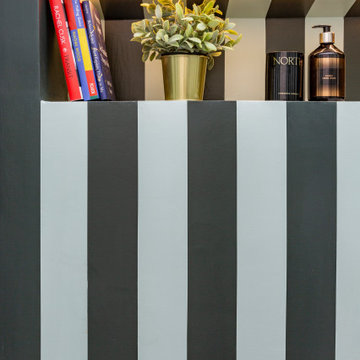
A cloakroom was created under the butterfly roof of this house. Painted stripes on the wall continue and meet on the floor as a checkered floor.
Idéer för små eklektiska toaletter, med möbel-liknande, gröna skåp, en toalettstol med hel cisternkåpa, gröna väggar, plywoodgolv, ett piedestal handfat och grönt golv
Idéer för små eklektiska toaletter, med möbel-liknande, gröna skåp, en toalettstol med hel cisternkåpa, gröna väggar, plywoodgolv, ett piedestal handfat och grönt golv

A traditional home in the Claremont Hills of Berkeley is enlarged and fully renovated to fit the lives of a young couple and their growing family. The existing partial upper floor was fully expanded to create three additional bedrooms, a hall bath, laundry room and updated master suite, with the intention that the expanded house volume harmoniously integrates with the architectural character of the existing home. A new central staircase brings in a tremendous amount of daylight to the heart of the ground floor while also providing a strong visual connection between the floors. The new stair includes access to an expanded basement level with storage and recreation spaces for the family. Main level spaces were also extensively upgraded with the help of noted San Francisco interior designer Grant K. Gibson. Photos by Kathryn MacDonald.

Idéer för ett litet klassiskt vit badrum med dusch, med skåp i shakerstil, grå skåp, en kantlös dusch, en toalettstol med separat cisternkåpa, vit kakel, porslinskakel, grå väggar, ett undermonterad handfat, bänkskiva i kvarts, brunt golv och dusch med gångjärnsdörr

Maritim inredning av ett litet vit vitt badrum, med skåp i shakerstil, vita skåp, ett platsbyggt badkar, en dusch/badkar-kombination, en toalettstol med separat cisternkåpa, vit kakel, keramikplattor, blå väggar, ett integrerad handfat, bänkskiva i kvarts, brunt golv och dusch med duschdraperi
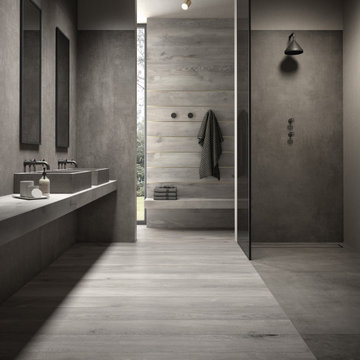
Bathroom tiles with wood and concrete look.
Collections: Les Bois - Sarawa + Prima Materia - Sandalo
Inspiration för moderna grått badrum med dusch, med grå skåp, en kantlös dusch, grå kakel, porslinskakel, ett fristående handfat, grått golv, med dusch som är öppen och kaklad bänkskiva
Inspiration för moderna grått badrum med dusch, med grå skåp, en kantlös dusch, grå kakel, porslinskakel, ett fristående handfat, grått golv, med dusch som är öppen och kaklad bänkskiva

Idéer för att renovera ett mellanstort funkis vit vitt en-suite badrum, med skåp i shakerstil, turkosa skåp, ett fristående badkar, en hörndusch, en toalettstol med hel cisternkåpa, beige kakel, keramikplattor, beige väggar, ett undermonterad handfat, bänkskiva i kvartsit, beiget golv och dusch med gångjärnsdörr
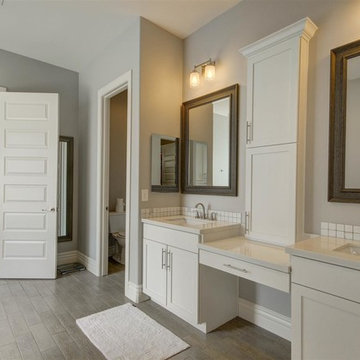
Idéer för att renovera ett mellanstort amerikanskt en-suite badrum, med skåp i shakerstil, vita skåp, en toalettstol med hel cisternkåpa, vit kakel, mosaik, grå väggar, plywoodgolv, ett undermonterad handfat och kaklad bänkskiva

VonTobelValpo designer Jim Bolka went above and beyond with this farmhouse bathroom remodel featuring Boral waterproof shiplap walls & ceilings, dual-vanities with Amerock vanity knobs & pulls, & Kohler drop-in sinks, mirror & wall mounted lights. The shower features Daltile pebbled floor, Grohe custom shower valves, a MGM glass shower door & Thermasol steam cam lights. The solid acrylic freestanding tub is by MTI & the wall-mounted toilet & bidet are by Toto. A Schluter heated floor system ensures the owner won’t get a chill in the winter. Want to replicate this look in your home? Contact us today to request a free design consultation!

We were approached by a San Francisco firefighter to design a place for him and his girlfriend to live while also creating additional units he could sell to finance the project. He grew up in the house that was built on this site in approximately 1886. It had been remodeled repeatedly since it was first built so that there was only one window remaining that showed any sign of its Victorian heritage. The house had become so dilapidated over the years that it was a legitimate candidate for demolition. Furthermore, the house straddled two legal parcels, so there was an opportunity to build several new units in its place. At our client’s suggestion, we developed the left building as a duplex of which they could occupy the larger, upper unit and the right building as a large single-family residence. In addition to design, we handled permitting, including gathering support by reaching out to the surrounding neighbors and shepherding the project through the Planning Commission Discretionary Review process. The Planning Department insisted that we develop the two buildings so they had different characters and could not be mistaken for an apartment complex. The duplex design was inspired by Albert Frey’s Palm Springs modernism but clad in fibre cement panels and the house design was to be clad in wood. Because the site was steeply upsloping, the design required tall, thick retaining walls that we incorporated into the design creating sunken patios in the rear yards. All floors feature generous 10 foot ceilings and large windows with the upper, bedroom floors featuring 11 and 12 foot ceilings. Open plans are complemented by sleek, modern finishes throughout.
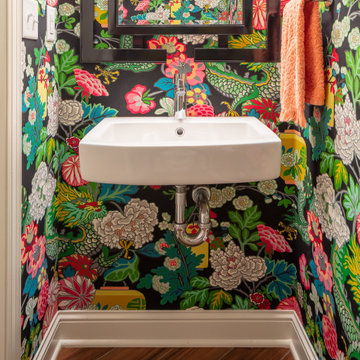
Bild på ett vintage toalett, med flerfärgade väggar, ett väggmonterat handfat och brunt golv

Inredning av ett modernt litet vit vitt toalett, med skåp i ljust trä, en toalettstol med separat cisternkåpa, beige kakel, blå väggar, ett integrerad handfat, laminatbänkskiva och brunt golv

Дизайнерский ремонт ванной комнаты в темных тонах
Idéer för att renovera ett litet funkis grå grått en-suite badrum, med släta luckor, vita skåp, ett fristående badkar, en vägghängd toalettstol, grå kakel, grå väggar, ett väggmonterat handfat, kaklad bänkskiva, brunt golv och keramikplattor
Idéer för att renovera ett litet funkis grå grått en-suite badrum, med släta luckor, vita skåp, ett fristående badkar, en vägghängd toalettstol, grå kakel, grå väggar, ett väggmonterat handfat, kaklad bänkskiva, brunt golv och keramikplattor

Rustik inredning av ett mellanstort beige beige badrum för barn, med luckor med infälld panel, gröna skåp, ett badkar i en alkov, en dusch/badkar-kombination, en toalettstol med separat cisternkåpa, beige kakel, kakelplattor, vita väggar, ett undermonterad handfat, bänkskiva i kvartsit, flerfärgat golv och dusch med skjutdörr

Idéer för mellanstora funkis vitt en-suite badrum, med släta luckor, skåp i ljust trä, en öppen dusch, en toalettstol med hel cisternkåpa, vit kakel, tunnelbanekakel, vita väggar, ett undermonterad handfat, bänkskiva i kvarts, svart golv och med dusch som är öppen

Owner's Bathroom with custom white brick veneer focal wall behind freestanding tub with curb-less shower entry behind
Bild på ett lantligt vit vitt en-suite badrum, med luckor med upphöjd panel, ett fristående badkar, en kantlös dusch, en toalettstol med separat cisternkåpa, vit kakel, keramikplattor, beige väggar, ett nedsänkt handfat, bänkskiva i kvarts, grått golv och med dusch som är öppen
Bild på ett lantligt vit vitt en-suite badrum, med luckor med upphöjd panel, ett fristående badkar, en kantlös dusch, en toalettstol med separat cisternkåpa, vit kakel, keramikplattor, beige väggar, ett nedsänkt handfat, bänkskiva i kvarts, grått golv och med dusch som är öppen
3 252 foton på badrum, med plywoodgolv
3
