445 foton på badrum, med porslinskakel och bänkskiva i täljsten
Sortera efter:
Budget
Sortera efter:Populärt i dag
81 - 100 av 445 foton
Artikel 1 av 3

Renovation of a master bath suite, dressing room and laundry room in a log cabin farm house. Project involved expanding the space to almost three times the original square footage, which resulted in the attractive exterior rock wall becoming a feature interior wall in the bathroom, accenting the stunning copper soaking bathtub.
A two tone brick floor in a herringbone pattern compliments the variations of color on the interior rock and log walls. A large picture window near the copper bathtub allows for an unrestricted view to the farmland. The walk in shower walls are porcelain tiles and the floor and seat in the shower are finished with tumbled glass mosaic penny tile. His and hers vanities feature soapstone counters and open shelving for storage.
Concrete framed mirrors are set above each vanity and the hand blown glass and concrete pendants compliment one another.
Interior Design & Photo ©Suzanne MacCrone Rogers
Architectural Design - Robert C. Beeland, AIA, NCARB
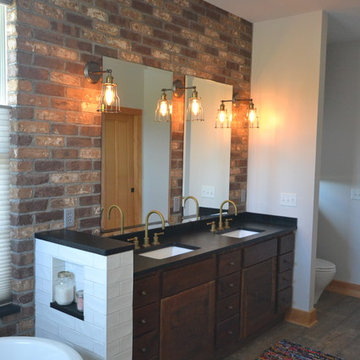
Photographer by the designer, Pete Sandfort.
Reclaimed Oak cabinets support the Soapstone counter tops. The fixtures are Weathered Brass and the brick is an inexpensive thin brick product. The floor is a porcelain wood plank.
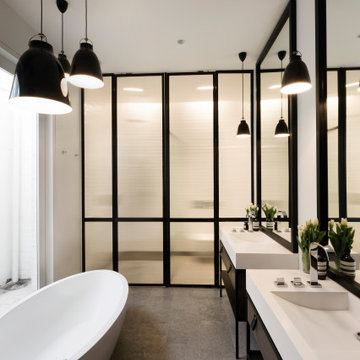
Idéer för att renovera ett mellanstort funkis vit vitt en-suite badrum, med ett fristående badkar, en toalettstol med hel cisternkåpa, vit kakel, porslinskakel, klinkergolv i porslin, ett integrerad handfat och bänkskiva i täljsten
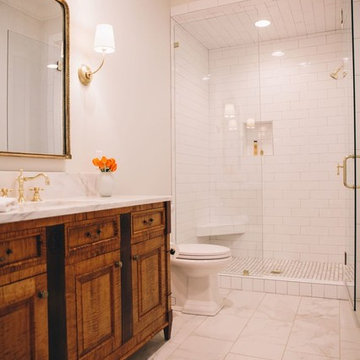
Marble tile flooring in this all white bathroom complements the marble basketweave tile in the shower and white subway tile on the walls.
Foto på ett mellanstort vintage badrum med dusch, med luckor med upphöjd panel, skåp i mörkt trä, en dusch i en alkov, en toalettstol med hel cisternkåpa, vit kakel, porslinskakel, vita väggar, klinkergolv i porslin, ett undermonterad handfat och bänkskiva i täljsten
Foto på ett mellanstort vintage badrum med dusch, med luckor med upphöjd panel, skåp i mörkt trä, en dusch i en alkov, en toalettstol med hel cisternkåpa, vit kakel, porslinskakel, vita väggar, klinkergolv i porslin, ett undermonterad handfat och bänkskiva i täljsten
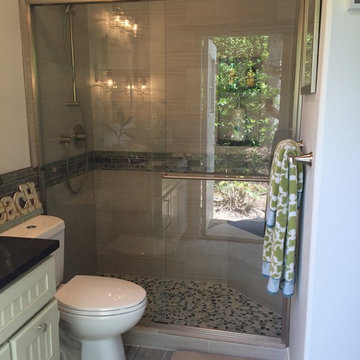
Inspiration för små maritima badrum med dusch, med luckor med profilerade fronter, vita skåp, en dusch i en alkov, en toalettstol med hel cisternkåpa, beige kakel, porslinskakel, vita väggar, klinkergolv i porslin, ett undermonterad handfat, bänkskiva i täljsten, grått golv och dusch med skjutdörr
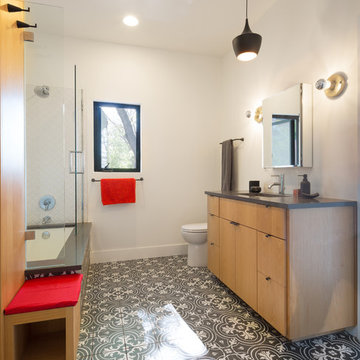
Photo by: Leonid Furmansky
Inredning av ett klassiskt mellanstort en-suite badrum, med släta luckor, skåp i ljust trä, en dusch i en alkov, en toalettstol med hel cisternkåpa, svart och vit kakel, porslinskakel, vita väggar, klinkergolv i keramik, ett undermonterad handfat och bänkskiva i täljsten
Inredning av ett klassiskt mellanstort en-suite badrum, med släta luckor, skåp i ljust trä, en dusch i en alkov, en toalettstol med hel cisternkåpa, svart och vit kakel, porslinskakel, vita väggar, klinkergolv i keramik, ett undermonterad handfat och bänkskiva i täljsten
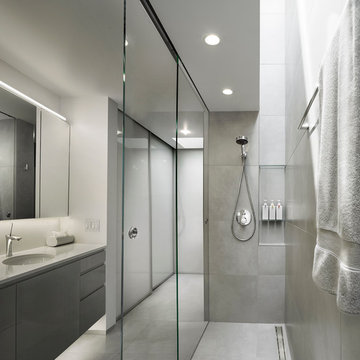
Idéer för ett mellanstort modernt en-suite badrum, med släta luckor, skåp i mörkt trä, en öppen dusch, en toalettstol med hel cisternkåpa, grå kakel, porslinskakel, grå väggar, klinkergolv i porslin, ett nedsänkt handfat och bänkskiva i täljsten
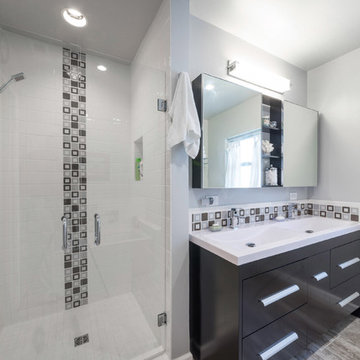
This guest bathroom is a midcentury design, including deco tile.
Bild på ett mellanstort retro vit vitt badrum, med släta luckor, svarta skåp, ett fristående badkar, en hörndusch, en toalettstol med hel cisternkåpa, grå kakel, porslinskakel, grå väggar, vinylgolv, ett integrerad handfat, bänkskiva i täljsten, flerfärgat golv och dusch med gångjärnsdörr
Bild på ett mellanstort retro vit vitt badrum, med släta luckor, svarta skåp, ett fristående badkar, en hörndusch, en toalettstol med hel cisternkåpa, grå kakel, porslinskakel, grå väggar, vinylgolv, ett integrerad handfat, bänkskiva i täljsten, flerfärgat golv och dusch med gångjärnsdörr
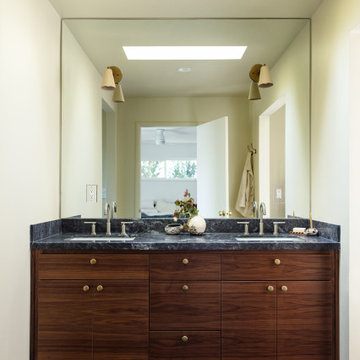
Primary Bathroom with walnut cabinets, brass knobs and soapstone countertops
Exempel på ett modernt en-suite badrum, med en dusch i en alkov, beige kakel, porslinskakel, ett fristående handfat och bänkskiva i täljsten
Exempel på ett modernt en-suite badrum, med en dusch i en alkov, beige kakel, porslinskakel, ett fristående handfat och bänkskiva i täljsten
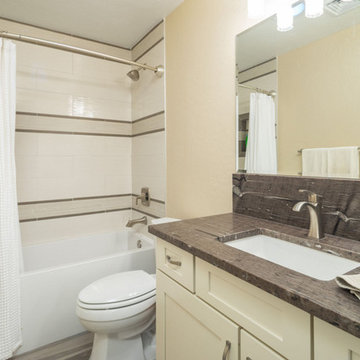
Klassisk inredning av ett mellanstort brun brunt badrum med dusch, med skåp i shakerstil, vita skåp, ett badkar i en alkov, en dusch/badkar-kombination, en toalettstol med separat cisternkåpa, beige kakel, vit kakel, porslinskakel, beige väggar, ett undermonterad handfat, brunt golv, dusch med duschdraperi, bänkskiva i täljsten och laminatgolv
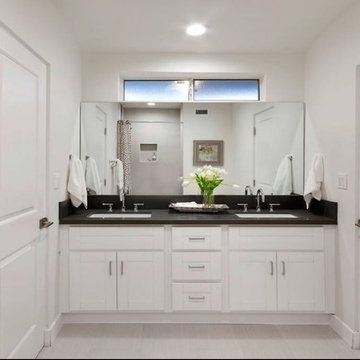
Idéer för ett mellanstort modernt svart badrum, med luckor med infälld panel, vita skåp, en dusch i en alkov, en toalettstol med separat cisternkåpa, grå kakel, porslinskakel, vita väggar, klinkergolv i porslin, ett undermonterad handfat, bänkskiva i täljsten, grått golv och dusch med duschdraperi
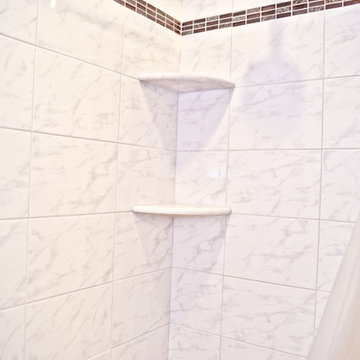
Different angle of the shower
Inspiration för mellanstora klassiska badrum med dusch, med luckor med infälld panel, vita skåp, ett badkar i en alkov, en dusch/badkar-kombination, en toalettstol med hel cisternkåpa, grå kakel, vit kakel, porslinskakel, grå väggar, klinkergolv i porslin, ett undermonterad handfat och bänkskiva i täljsten
Inspiration för mellanstora klassiska badrum med dusch, med luckor med infälld panel, vita skåp, ett badkar i en alkov, en dusch/badkar-kombination, en toalettstol med hel cisternkåpa, grå kakel, vit kakel, porslinskakel, grå väggar, klinkergolv i porslin, ett undermonterad handfat och bänkskiva i täljsten
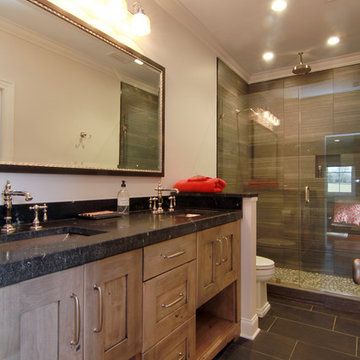
Idéer för att renovera ett mellanstort vintage badrum för barn, med skåp i shakerstil, skåp i slitet trä, en hörndusch, en toalettstol med hel cisternkåpa, svart kakel, porslinskakel, grå väggar, klinkergolv i porslin, ett undermonterad handfat och bänkskiva i täljsten
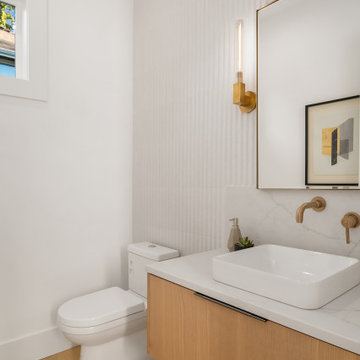
Idéer för att renovera ett mellanstort funkis svart svart en-suite badrum, med skåp i shakerstil, skåp i ljust trä, ett fristående badkar, en kantlös dusch, en toalettstol med hel cisternkåpa, vit kakel, porslinskakel, vita väggar, klinkergolv i porslin, ett fristående handfat, bänkskiva i täljsten, vitt golv och dusch med gångjärnsdörr
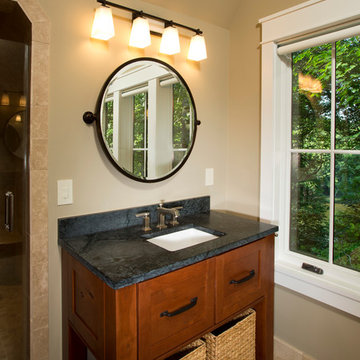
The design of this home was driven by the owners’ desire for a three-bedroom waterfront home that showcased the spectacular views and park-like setting. As nature lovers, they wanted their home to be organic, minimize any environmental impact on the sensitive site and embrace nature.
This unique home is sited on a high ridge with a 45° slope to the water on the right and a deep ravine on the left. The five-acre site is completely wooded and tree preservation was a major emphasis. Very few trees were removed and special care was taken to protect the trees and environment throughout the project. To further minimize disturbance, grades were not changed and the home was designed to take full advantage of the site’s natural topography. Oak from the home site was re-purposed for the mantle, powder room counter and select furniture.
The visually powerful twin pavilions were born from the need for level ground and parking on an otherwise challenging site. Fill dirt excavated from the main home provided the foundation. All structures are anchored with a natural stone base and exterior materials include timber framing, fir ceilings, shingle siding, a partial metal roof and corten steel walls. Stone, wood, metal and glass transition the exterior to the interior and large wood windows flood the home with light and showcase the setting. Interior finishes include reclaimed heart pine floors, Douglas fir trim, dry-stacked stone, rustic cherry cabinets and soapstone counters.
Exterior spaces include a timber-framed porch, stone patio with fire pit and commanding views of the Occoquan reservoir. A second porch overlooks the ravine and a breezeway connects the garage to the home.
Numerous energy-saving features have been incorporated, including LED lighting, on-demand gas water heating and special insulation. Smart technology helps manage and control the entire house.
Greg Hadley Photography
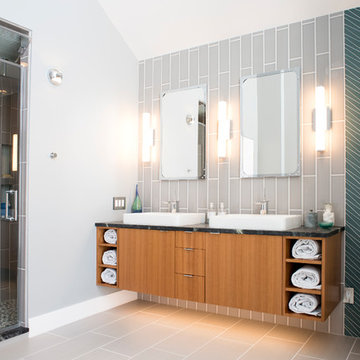
Inspiration för ett stort funkis en-suite badrum, med släta luckor, skåp i mellenmörkt trä, våtrum, en toalettstol med separat cisternkåpa, grå kakel, porslinskakel, grå väggar, klinkergolv i porslin, ett fristående handfat, bänkskiva i täljsten, grått golv och dusch med gångjärnsdörr
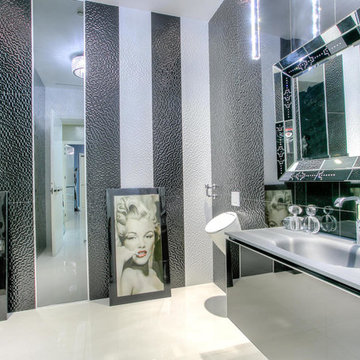
Inspiration för mycket stora moderna badrum med dusch, med släta luckor, grå skåp, ett urinoar, svart kakel, porslinskakel, flerfärgade väggar, klinkergolv i porslin, ett integrerad handfat och bänkskiva i täljsten
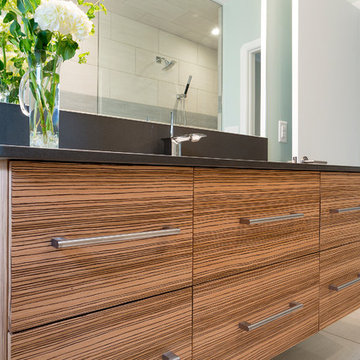
The narrow, small space in this Winnipeg bathroom was one of the projects biggest interior design challenges. Every element including fixtures, handles, color palette and flooring were chosen to accentuate the length of the bathroom.
A narrow, elongated shower was designed so there was no need for a glass shower door. Custom built niches for shampoos and soaps, as well as a bench were installed. A unique channel drain system was designed it was all surrounded by specially selected tiles in the earth tone color palette.
The end wall was constructed to allow for built in open shelving for storage and esthetic appeal.
Cabinets were custom built for the narrow space and long handle pulls were chose to perpetuate the overall design.
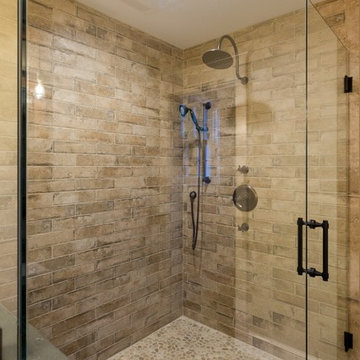
Lisa Usher Photography
Inspiration för lantliga badrum, med skåp i mellenmörkt trä, en öppen dusch, beige kakel, porslinskakel, klinkergolv i småsten, bänkskiva i täljsten och dusch med gångjärnsdörr
Inspiration för lantliga badrum, med skåp i mellenmörkt trä, en öppen dusch, beige kakel, porslinskakel, klinkergolv i småsten, bänkskiva i täljsten och dusch med gångjärnsdörr
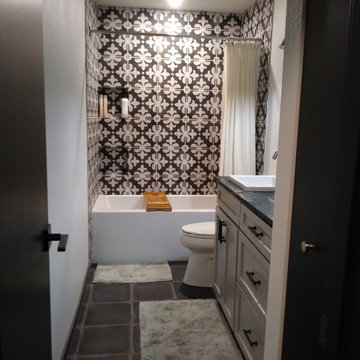
Idéer för ett mellanstort modernt svart badrum, med luckor med infälld panel, grå skåp, ett badkar i en alkov, en dusch/badkar-kombination, en toalettstol med separat cisternkåpa, svart och vit kakel, porslinskakel, grå väggar, klinkergolv i porslin, ett nedsänkt handfat, bänkskiva i täljsten, grått golv och dusch med duschdraperi
445 foton på badrum, med porslinskakel och bänkskiva i täljsten
5
