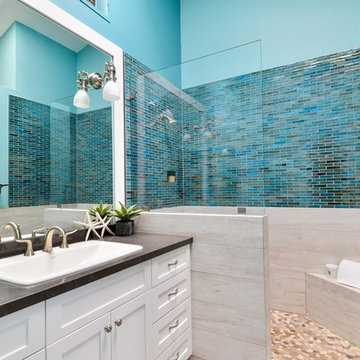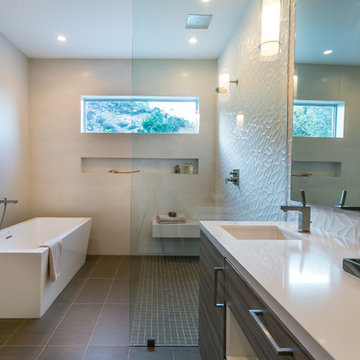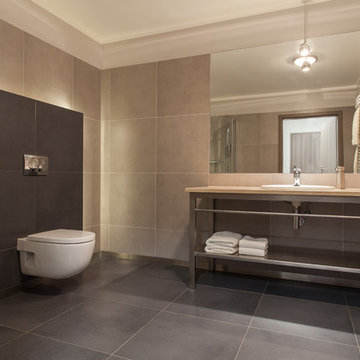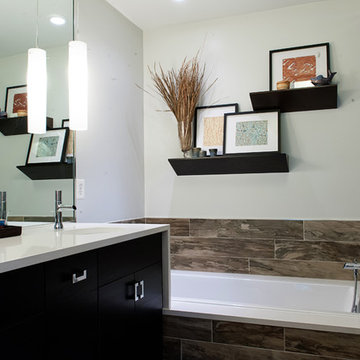10 974 foton på badrum, med porslinskakel och ett nedsänkt handfat
Sortera efter:
Budget
Sortera efter:Populärt i dag
41 - 60 av 10 974 foton
Artikel 1 av 3

Bild på ett mellanstort funkis en-suite badrum, med skåp i shakerstil, skåp i mörkt trä, ett platsbyggt badkar, en hörndusch, en toalettstol med hel cisternkåpa, grå kakel, porslinskakel, grå väggar, klinkergolv i porslin, ett nedsänkt handfat och kaklad bänkskiva

This gorgeous two-story master bathroom features a spacious glass shower with bench, wide double vanity with custom cabinetry, a salvaged sliding barn door, and alcove for claw-foot tub. The barn door hides the walk in closet. The powder-room is separate from the rest of the bathroom. There are three interior windows in the space. Exposed beams add to the rustic farmhouse feel of this bright luxury bathroom.
Eric Roth

"TaylorPro completely remodeled our master bathroom. We had our outdated shower transformed into a modern walk-in shower, new custom cabinets installed with a beautiful quartz counter top, a giant framed vanity mirror which makes the bathroom look so much bigger and brighter, and a wood ceramic tile floor including under floor heating. Kerry Taylor also solved a hot water problem we had by installing a recirculating hot water system which allows us to have instant hot water in the shower rather than waiting forever for the water to heat up.
From start to finish TaylorPro did a professional, quality job. Kerry Taylor was always quick to respond to any question or problem and made sure all work was done properly. Bonnie, the resident designer, did a great job of creating a beautiful, functional bathroom design combining our ideas with her own. Every member of the TaylorPro team was professional, hard-working, considerate, and competent. Any remodeling project is going to be somewhat disruptive, but the TaylorPro crew made the process as painless as possible by being respectful of our home environment and always cleaning up their mess at the end of the day. I would recommend TaylorPro Design to anyone who wants a quality project done by a great team of professionals. You won't be disappointed!"
~ Judy and Stuart C, Clients
Carlsbad home with Caribbean Blue mosaic glass tile, NuHeat radiant floor heating, grey weathered plank floor tile, pebble shower pan and custom "Whale Tail" towel hooks. Classic white painted vanity with quartz counter tops.
Bathroom Design - Bonnie Bagley Catlin, Signature Designs Kitchen Bath.
Contractor - TaylorPro Design and Remodeling
Photos by: Kerry W. Taylor

Linda Kasian Photography
Bild på ett funkis en-suite badrum, med ett nedsänkt handfat, släta luckor, grå skåp, bänkskiva i kvarts, ett fristående badkar, en öppen dusch, en toalettstol med hel cisternkåpa, brun kakel, porslinskakel och vita väggar
Bild på ett funkis en-suite badrum, med ett nedsänkt handfat, släta luckor, grå skåp, bänkskiva i kvarts, ett fristående badkar, en öppen dusch, en toalettstol med hel cisternkåpa, brun kakel, porslinskakel och vita väggar

All Marble Tiles Porcelain Collection floor and wall tiles www.allmarbletiles.com http://AllMarbleTiles.com

Photo: Tyler Van Stright, JLC Architecture
Architect: JLC Architecture
General Contractor: Naylor Construction
Interior Design: KW Designs
Cabinetry: Peter Vivian

Nest Designs created the floor-plan for this master bathroom, designed the floating vanities and selected all the finish materials for this space. The passage between the two vanities leads to the toilet on the left (behind the closed door) and the master shower on the right (not pictured). Just beyond those walls is the entrance to the master closet.
The wall mounted, custom designed vanities allowed us to use LED tape on the bottom of the cabinets. The homeowner can leave the LED lights on in the evening for use as a night light to guide the way through the bathroom. My client asked for lighted mirrors and I sourced out the Electric Mirrors for this project. I think these mirrors are the perfect size and look for the space. 12x24 Zera tile was used on the floor. We used TECH cable lighting overhead, quartz counter-tops, top mounted sinks, Brizo faucets and brushed nickel drawer pulls. This bathroom has great flow from one area into another.
Photo by Bealer Photographic Arts.

Idéer för att renovera ett stort funkis grå grått en-suite badrum, med släta luckor, skåp i mörkt trä, ett fristående badkar, porslinskakel, beige väggar, klinkergolv i porslin, ett nedsänkt handfat och grått golv

Idéer för ett mellanstort klassiskt badrum med dusch, med släta luckor, vita skåp, en hörndusch, en toalettstol med hel cisternkåpa, grå kakel, porslinskakel, grå väggar, klinkergolv i porslin, ett nedsänkt handfat, marmorbänkskiva, grått golv och dusch med gångjärnsdörr

This kid's bathroom has a simple design that will never go out of style. This black and white bathroom features Alder cabinetry, contemporary mirror wrap, matte hexagon floor tile, and a playful pattern tile used for the backsplash and shower niche.

A small yet stylish modern bathroom remodel. Double standing shower with beautiful white hexagon tiles & black grout to create a great contrast.Gold round wall mirrors, dark gray flooring with white his & hers vanities and Carrera marble countertop. Gold hardware to complete the chic look.

Rashmi Pappu
Klassisk inredning av ett litet vit vitt en-suite badrum, med släta luckor, skåp i mörkt trä, bänkskiva i kvarts, ett platsbyggt badkar, en hörndusch, grå kakel, porslinskakel, grå väggar, klinkergolv i porslin och ett nedsänkt handfat
Klassisk inredning av ett litet vit vitt en-suite badrum, med släta luckor, skåp i mörkt trä, bänkskiva i kvarts, ett platsbyggt badkar, en hörndusch, grå kakel, porslinskakel, grå väggar, klinkergolv i porslin och ett nedsänkt handfat

Bagno moderno con gres a tutt'altezza e foliage colore blu e neutri
Foto på ett stort svart badrum med dusch, med släta luckor, blå skåp, en öppen dusch, en vägghängd toalettstol, grå kakel, porslinskakel, blå väggar, klinkergolv i porslin, ett nedsänkt handfat, grått golv och med dusch som är öppen
Foto på ett stort svart badrum med dusch, med släta luckor, blå skåp, en öppen dusch, en vägghängd toalettstol, grå kakel, porslinskakel, blå väggar, klinkergolv i porslin, ett nedsänkt handfat, grått golv och med dusch som är öppen

Bold color in a turn-of-the-century home with an odd layout, and beautiful natural light. A two-tone shower room with Kohler fixtures, and a custom walnut vanity shine against traditional hexagon floor pattern. Photography: @erinkonrathphotography Styling: Natalie Marotta Style

Amazing ADA Bathroom with Folding Mahogany Bench, Custom Mahogany Sink Top, Curb-less Shower, Wall Hung Dual Flush Toilet, Hand Shower with Transfer Valve and Safety Grab Bars

Idéer för ett stort modernt vit en-suite badrum, med skåp i shakerstil, skåp i mellenmörkt trä, ett fristående badkar, en dusch i en alkov, en toalettstol med separat cisternkåpa, vit kakel, porslinskakel, vita väggar, klinkergolv i porslin, ett nedsänkt handfat, bänkskiva i kvartsit, vitt golv och dusch med gångjärnsdörr

Exempel på ett klassiskt vit vitt en-suite badrum, med luckor med infälld panel, beige skåp, ett platsbyggt badkar, en hörndusch, beige kakel, porslinskakel, beige väggar, klinkergolv i porslin, ett nedsänkt handfat, marmorbänkskiva, beiget golv och dusch med gångjärnsdörr

This white and black powder bathroom is accented with a decorative porcelain tile wall set in a straight stack to create a chevron pattern. The tile wall is the feature of this compact space. Installing the tiles from floor to ceiling draws the eye up to the high ceilings. This floating vanity has black painted cabinets with white quartz countertops. This powder bathroom now packs a punch.

Основная ванная комната.
Помимо душевой, унитаза с инсталляцией, тумбы с раковиной и шкафчика мы разместили тут душ для мойки собак.
Minimalistisk inredning av ett mellanstort vit vitt badrum med dusch, med släta luckor, vita skåp, en vägghängd toalettstol, beige kakel, porslinskakel, beige väggar, klinkergolv i porslin, ett nedsänkt handfat, bänkskiva i kvarts, beiget golv och dusch med skjutdörr
Minimalistisk inredning av ett mellanstort vit vitt badrum med dusch, med släta luckor, vita skåp, en vägghängd toalettstol, beige kakel, porslinskakel, beige väggar, klinkergolv i porslin, ett nedsänkt handfat, bänkskiva i kvarts, beiget golv och dusch med skjutdörr

The clients wanted to create a visual impact whilst still ensuring the space was relaxed and useable. The project consisted of two bathrooms in a loft style conversion; a small en-suite wet room and a larger bathroom for guest use. We kept the look of both bathrooms consistent throughout by using the same tiles and fixtures. The overall feel is sensual due to the dark moody tones used whilst maintaining a functional space. This resulted in making the clients’ day-to-day routine more enjoyable as well as providing an ample space for guests.
10 974 foton på badrum, med porslinskakel och ett nedsänkt handfat
3
