1 370 foton på badrum, med porslinskakel och klinkergolv i småsten
Sortera efter:
Budget
Sortera efter:Populärt i dag
121 - 140 av 1 370 foton
Artikel 1 av 3
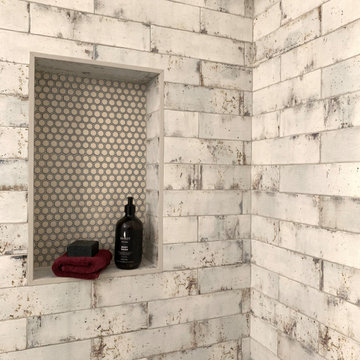
When a large family renovated a home nestled in the foothills of the Santa Cruz mountains, all bathrooms received dazzling upgrades, but in a family of three boys and only one girl, the boys must have their own space. This rustic styled bathroom feels like it is part of a fun bunkhouse in the West.
We used a beautiful bleached oak for a vanity that sits on top of a multi colored pebbled floor. The swirling iridescent granite counter top looks like a mineral vein one might see in the mountains of Wyoming. We used a rusted-look porcelain tile in the shower for added earthy texture. Black plumbing fixtures and a urinal—a request from all the boys in the family—make this the ultimate rough and tumble rugged bathroom.
Photos by: Bernardo Grijalva
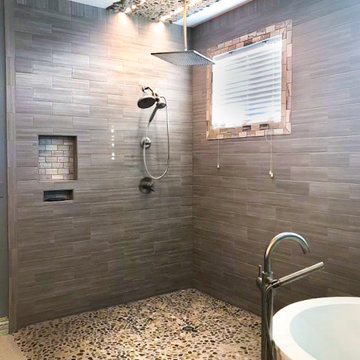
Bild på ett mellanstort rustikt en-suite badrum, med ett fristående badkar, våtrum, beige kakel, grå kakel, porslinskakel, klinkergolv i småsten, flerfärgat golv och med dusch som är öppen
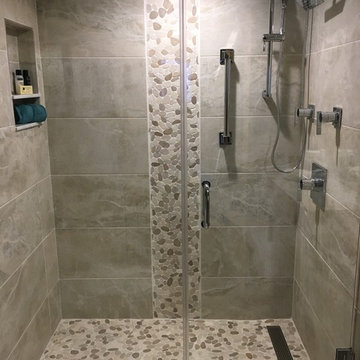
Master Bathroom remodel to include Italian ceramic floor and wall tile, pebble stone shower floor and vertical accent, niche, linear drain, high end chrome bathroom fixtures, custom white vanity and granite countertops.
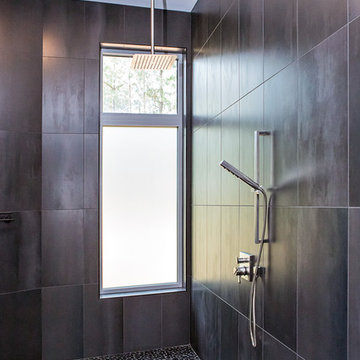
Photo by Iman Woods
Idéer för att renovera ett stort funkis grå grått en-suite badrum, med släta luckor, skåp i ljust trä, en öppen dusch, en vägghängd toalettstol, svart kakel, porslinskakel, svarta väggar, klinkergolv i småsten, ett avlångt handfat, bänkskiva i betong, grått golv och med dusch som är öppen
Idéer för att renovera ett stort funkis grå grått en-suite badrum, med släta luckor, skåp i ljust trä, en öppen dusch, en vägghängd toalettstol, svart kakel, porslinskakel, svarta väggar, klinkergolv i småsten, ett avlångt handfat, bänkskiva i betong, grått golv och med dusch som är öppen
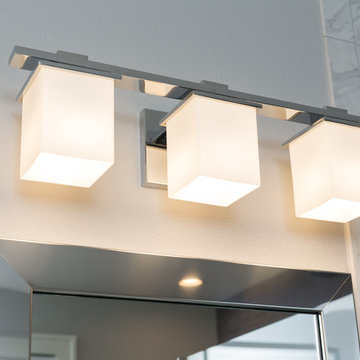
Greg Reigler
Idéer för att renovera ett mellanstort funkis en-suite badrum, med skåp i slitet trä, en vägghängd toalettstol, flerfärgad kakel, porslinskakel, grå väggar, klinkergolv i småsten, ett undermonterad handfat och bänkskiva i kvarts
Idéer för att renovera ett mellanstort funkis en-suite badrum, med skåp i slitet trä, en vägghängd toalettstol, flerfärgad kakel, porslinskakel, grå väggar, klinkergolv i småsten, ett undermonterad handfat och bänkskiva i kvarts
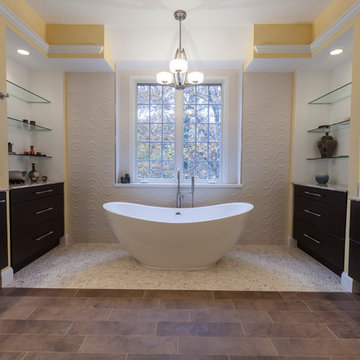
David Dadekian
Foto på ett stort funkis en-suite badrum, med släta luckor, bruna skåp, ett fristående badkar, en hörndusch, en toalettstol med separat cisternkåpa, vit kakel, porslinskakel, gula väggar, klinkergolv i småsten, ett fristående handfat, bänkskiva i kvartsit, beiget golv och dusch med gångjärnsdörr
Foto på ett stort funkis en-suite badrum, med släta luckor, bruna skåp, ett fristående badkar, en hörndusch, en toalettstol med separat cisternkåpa, vit kakel, porslinskakel, gula väggar, klinkergolv i småsten, ett fristående handfat, bänkskiva i kvartsit, beiget golv och dusch med gångjärnsdörr
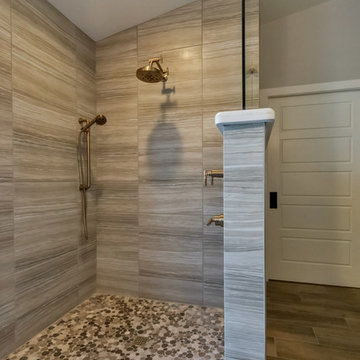
The Master Bathroom is a true beauty with flat pebble flooring throughout, zero threshold walk-in shower with pony wall and glass. Floor to ceiling tile complemented with Luxe Gold fixtures. The wheel chair friendly grey vanity was then complete with Nouveau Calcatta white quartz countertops adjustable mirrors and complete with the Luxe Gold hardware and faucets to match the shower fixtures.
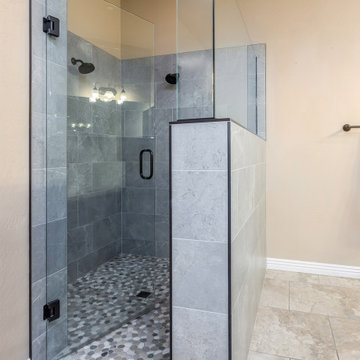
Dana & Dave were looking for a remodel to improve their dated master shower. They also needed help on how to improve the functionality by adding a pony wall with a niche inside.
From the initial stage, the homeowners had a clear goal: improve the shower area design. They worked along with our designer to create their desired space, and our crew worked hard to make it a reality.
We built a custom shower approximately 60" deep x 60" wide and 90” high with a pony wall and a long shower niche for their bath products. They asked us to install 2 regular shower heads, a corner shower tile bench, and a frameless tempered glass with door.
The homeowners chose Sliced Pebbles Warm Blend 12x12" mosaic for the shower floor, Anthology 12x 24" Porcelain Tile for the shower wall and pony wall, and Argyle blend gray DA23 12x12” for the wall niche.
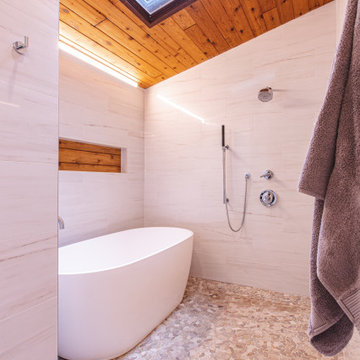
FineCraft Contractors, Inc.
Gardner Architects, LLC
Inspiration för små retro vitt en-suite badrum, med släta luckor, bruna skåp, ett fristående badkar, en öppen dusch, vit kakel, porslinskakel, klinkergolv i småsten, ett väggmonterat handfat, bänkskiva i kvarts, grått golv och med dusch som är öppen
Inspiration för små retro vitt en-suite badrum, med släta luckor, bruna skåp, ett fristående badkar, en öppen dusch, vit kakel, porslinskakel, klinkergolv i småsten, ett väggmonterat handfat, bänkskiva i kvarts, grått golv och med dusch som är öppen
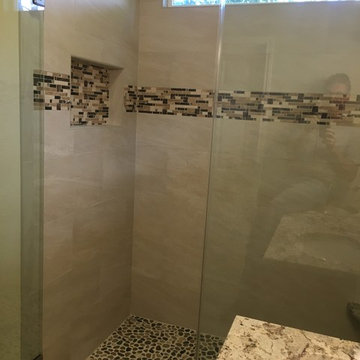
Custom Surface Solutions (www.css-tile.com) - Owner Craig Thompson (512) 430-1215. This project shows a complete remodel with before and after pictures including tub-to-shower conversion using 12" x 24" Porcelain wall tile, linear mosaic accent tile, shower niche, Alaska White granite shelf and step, pebble shower floor tile, and Delta Multi-Setting H2Okinetic In2ition Showerhead and Hand Shower. Bathroom floor tile is same as 12" x 24" Porcelain wall tile with tile floor based capped with Schluter Systems Jolly profile edge. Custom Factory Builder Store vanity with Alaska White granite counter top and Delta Windemere wide spread faucet.
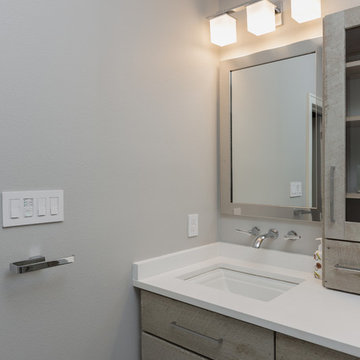
Greg Reigler
Inspiration för mellanstora moderna en-suite badrum, med skåp i slitet trä, en vägghängd toalettstol, flerfärgad kakel, porslinskakel, grå väggar, klinkergolv i småsten, ett undermonterad handfat och bänkskiva i kvarts
Inspiration för mellanstora moderna en-suite badrum, med skåp i slitet trä, en vägghängd toalettstol, flerfärgad kakel, porslinskakel, grå väggar, klinkergolv i småsten, ett undermonterad handfat och bänkskiva i kvarts
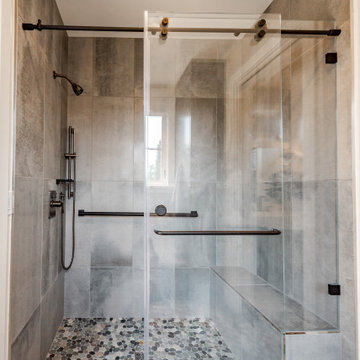
This home in Napa off Silverado was rebuilt after burning down in the 2017 fires. Architect David Rulon, a former associate of Howard Backen, known for this Napa Valley industrial modern farmhouse style. Composed in mostly a neutral palette, the bones of this house are bathed in diffused natural light pouring in through the clerestory windows. Beautiful textures and the layering of pattern with a mix of materials add drama to a neutral backdrop. The homeowners are pleased with their open floor plan and fluid seating areas, which allow them to entertain large gatherings. The result is an engaging space, a personal sanctuary and a true reflection of it's owners' unique aesthetic.
Inspirational features are metal fireplace surround and book cases as well as Beverage Bar shelving done by Wyatt Studio, painted inset style cabinets by Gamma, moroccan CLE tile backsplash and quartzite countertops.
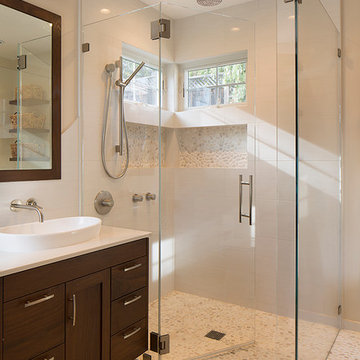
AFTER: New master bath shower: As mentioned in the previous image, diagonal alignments (with emphasis on drawing the eye to corners) is essential in creating a greater sense of space in a smallish room. Here the eye is drawn to high corner windows, echoing the corner windows on the adjacent corner, with pebble-backed niches, also snug to corner, mimicing the windows’ configuration below. Centrally-located tatami mat-styled porcelain tile continues into the shower area, providing a sense of seamless transition into the curbless shower, with texturally-rich pebble flooring beyond.
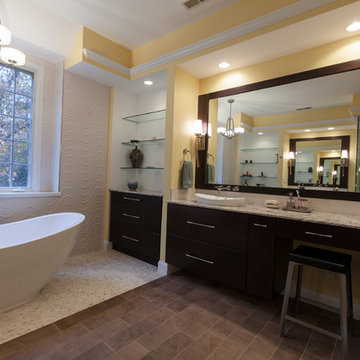
David Dadekian
Bild på ett stort funkis en-suite badrum, med släta luckor, bruna skåp, ett fristående badkar, en hörndusch, en toalettstol med separat cisternkåpa, vit kakel, porslinskakel, gula väggar, klinkergolv i småsten, ett fristående handfat, bänkskiva i kvartsit, beiget golv och dusch med gångjärnsdörr
Bild på ett stort funkis en-suite badrum, med släta luckor, bruna skåp, ett fristående badkar, en hörndusch, en toalettstol med separat cisternkåpa, vit kakel, porslinskakel, gula väggar, klinkergolv i småsten, ett fristående handfat, bänkskiva i kvartsit, beiget golv och dusch med gångjärnsdörr
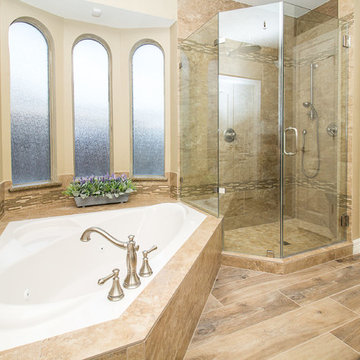
Designed By: Robby & Lisa Griffin
Photos By: Desired Photo
Inredning av ett klassiskt mellanstort beige beige en-suite badrum, med luckor med upphöjd panel, skåp i mörkt trä, ett hörnbadkar, en hörndusch, beige kakel, porslinskakel, beige väggar, klinkergolv i småsten, ett undermonterad handfat, granitbänkskiva, beiget golv och dusch med gångjärnsdörr
Inredning av ett klassiskt mellanstort beige beige en-suite badrum, med luckor med upphöjd panel, skåp i mörkt trä, ett hörnbadkar, en hörndusch, beige kakel, porslinskakel, beige väggar, klinkergolv i småsten, ett undermonterad handfat, granitbänkskiva, beiget golv och dusch med gångjärnsdörr
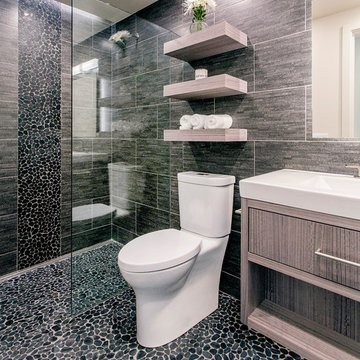
A curbless walk in shower with black stone pebble floor.
Idéer för mellanstora funkis en-suite badrum, med släta luckor, skåp i ljust trä, en kantlös dusch, svart kakel, porslinskakel, klinkergolv i småsten, svart golv och med dusch som är öppen
Idéer för mellanstora funkis en-suite badrum, med släta luckor, skåp i ljust trä, en kantlös dusch, svart kakel, porslinskakel, klinkergolv i småsten, svart golv och med dusch som är öppen
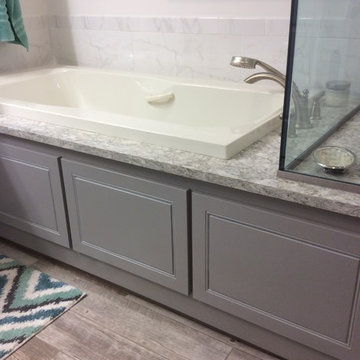
Exempel på ett mellanstort klassiskt en-suite badrum, med ett platsbyggt badkar, en hörndusch, porslinskakel och klinkergolv i småsten
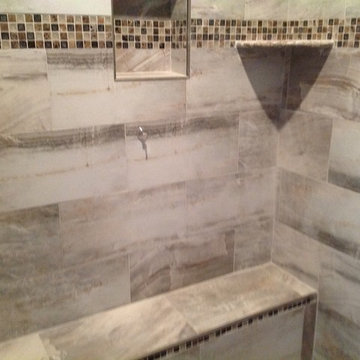
This custom shower and bathroom remodel was completed by Act 1 Flooring. The shower walls were done in a 12"x24" gray and brown, stone look tile. The bench is tiled with and a strip of an accent mosaic that matches the strip of mosaic tile in the accent band. The shower floor has flat-cut pebbles. Flat-cut pebbles are very popular because they aren't uncomfortable to stand on like the rounded pebbles, but give a similar look.
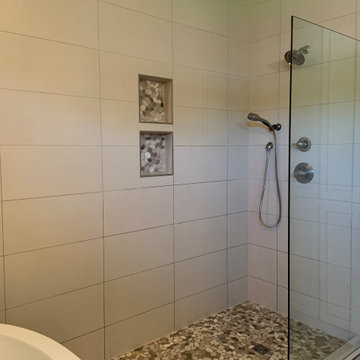
Inredning av ett badrum, med ett fristående badkar, en öppen dusch, beige kakel, porslinskakel, klinkergolv i småsten och med dusch som är öppen
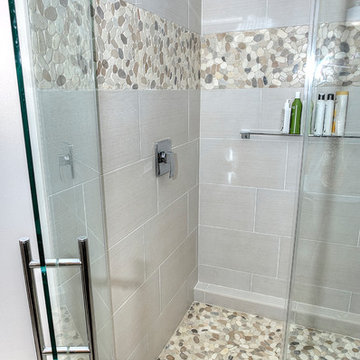
Inredning av ett modernt mellanstort grön grönt en-suite badrum, med släta luckor, bruna skåp, ett fristående badkar, en hörndusch, en toalettstol med hel cisternkåpa, beige kakel, porslinskakel, bruna väggar, klinkergolv i småsten, ett fristående handfat, bänkskiva i glas, beiget golv och dusch med gångjärnsdörr
1 370 foton på badrum, med porslinskakel och klinkergolv i småsten
7
